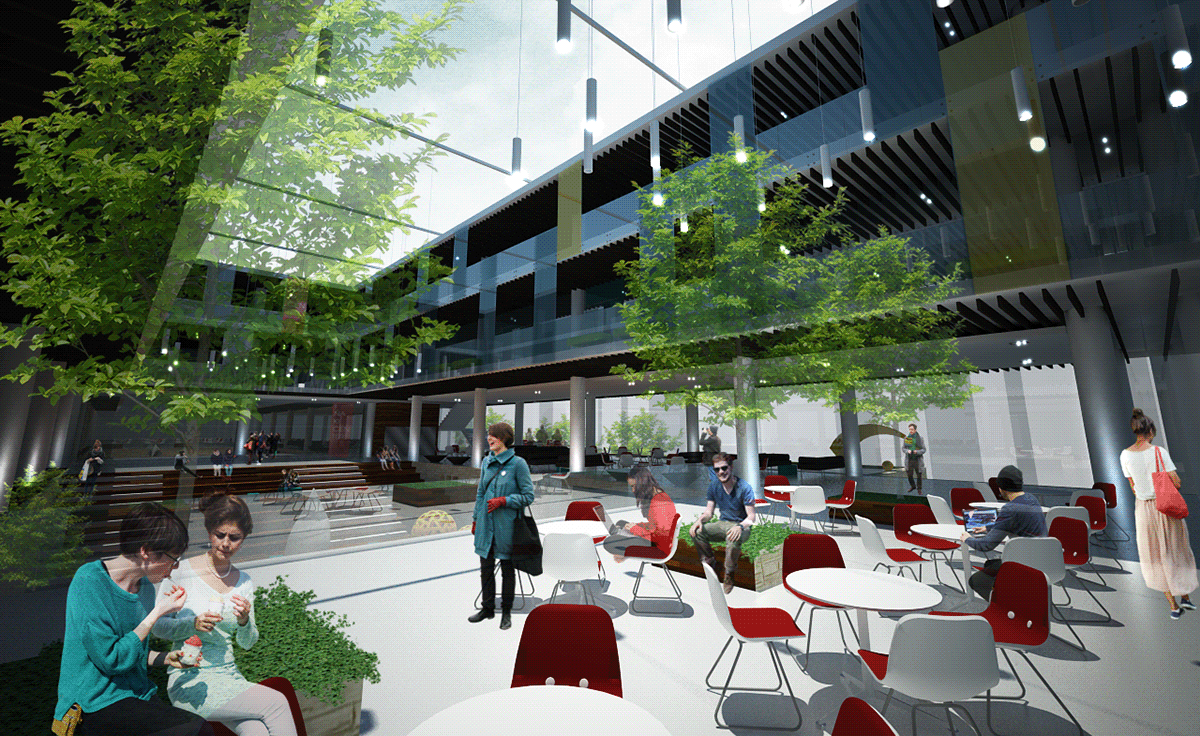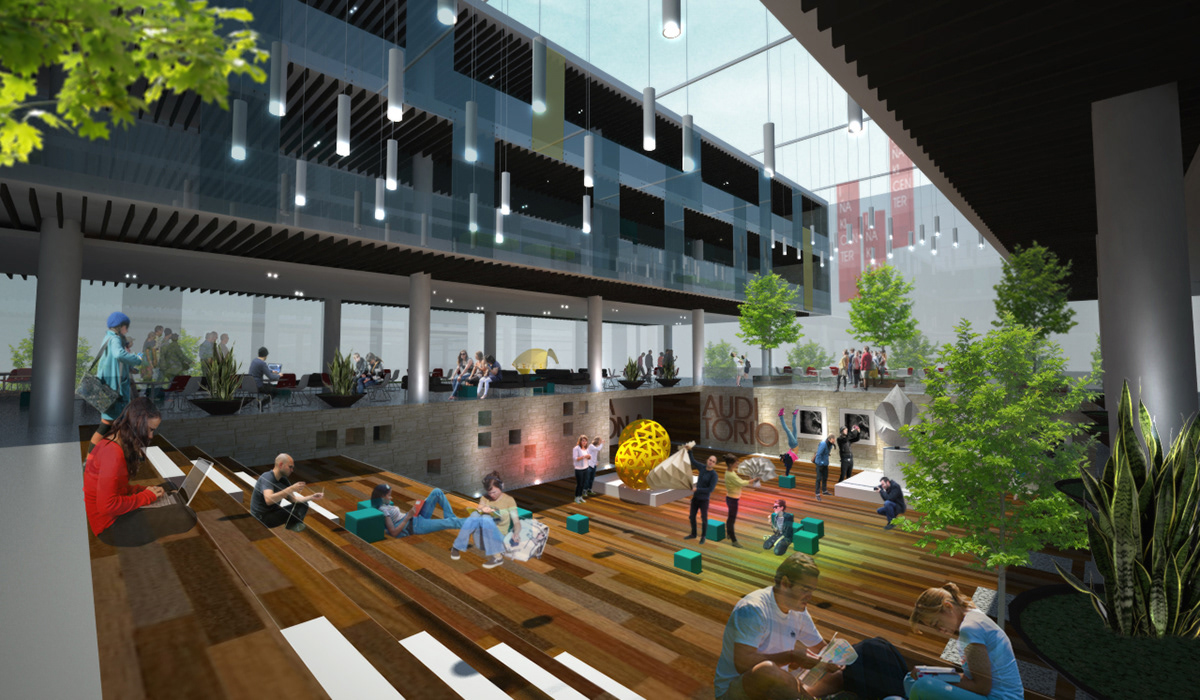Designed for a local University, this is the first proposal for the mixed use building project, to house several activities. The land plot, located in Guatemala City's zone 10, is an under deverloped city block in the middle of the financial area of the city and it's main artery. The land plot is currently ocuppied by a 50 + year old church, owned by the founders of the University. Goals to redevelope the area include:
* Use the new low-density building to re locate the University Masters students from the main campus
* Create areas to host cultural and educational events (galleries, auditorium, conference rooms, multi purpose plazas) for the student comunity and public in general.
*Generate some cultural-oriented comercial activity to complete the cultural agenda along with restaurant and rest areas to make it more accesible to the regular costumer/visitor and to complete the experience and services, and also to generate income so the entire center can subsist by its own resources.
*Create office spaces for cultural organizations.
*4-storied underground parking lot.
Also, one fo the goals is to keep the church active, and to create a small residence for religious ministers, members of the religious order who owns the University, currently living in the plot as well.
* Use the new low-density building to re locate the University Masters students from the main campus
* Create areas to host cultural and educational events (galleries, auditorium, conference rooms, multi purpose plazas) for the student comunity and public in general.
*Generate some cultural-oriented comercial activity to complete the cultural agenda along with restaurant and rest areas to make it more accesible to the regular costumer/visitor and to complete the experience and services, and also to generate income so the entire center can subsist by its own resources.
*Create office spaces for cultural organizations.
*4-storied underground parking lot.
Also, one fo the goals is to keep the church active, and to create a small residence for religious ministers, members of the religious order who owns the University, currently living in the plot as well.

Ground floor Diagram.

Second floor Diagram.

Third floor Diagram.

Fourth Floor Diagram.

City context.

Multi purpose main plaza



Back Facade


Cultural indoor multi purpose plaza

Conference rooms

San Ignacio de Loyola's residence.
