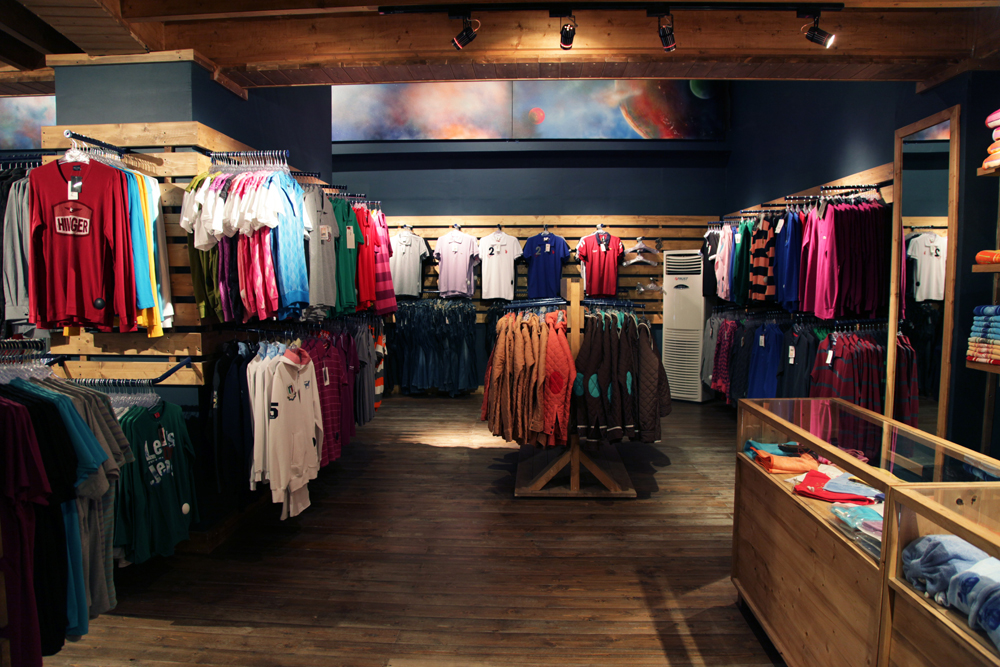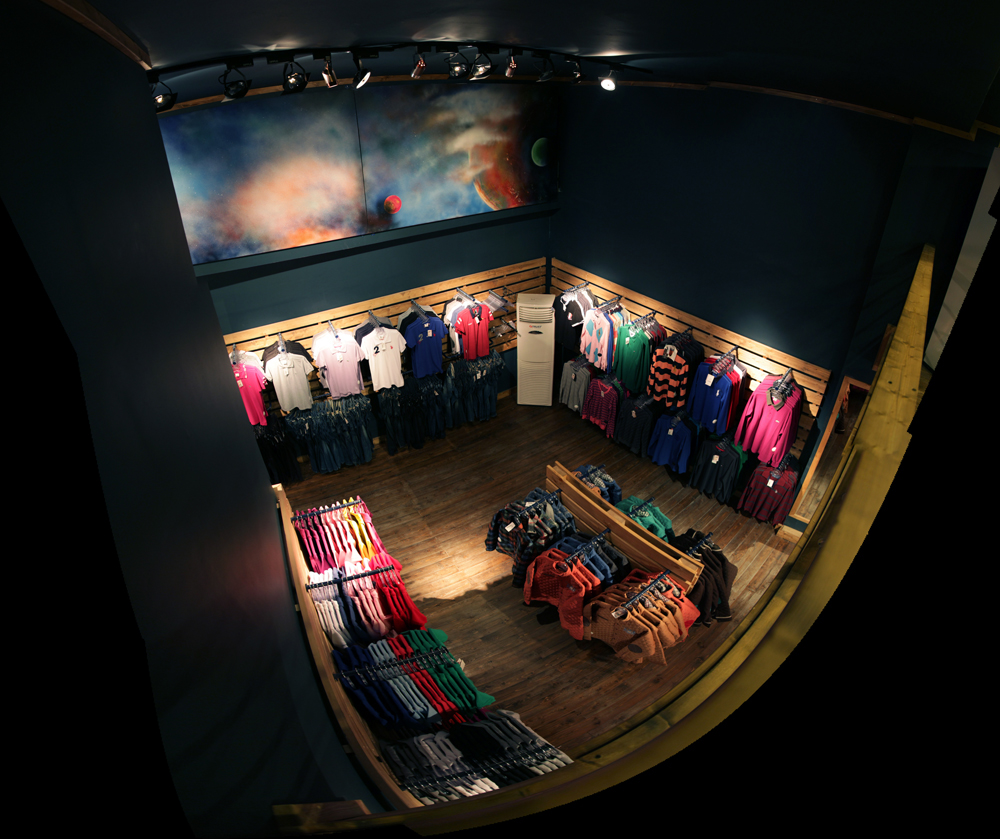•Family Center, The Store
Client: Ali Babazadeh – Makan Gorjestani
Architect: Ali Alavi
Project Director: Ali Alavi
Construction Contractor: Salimi Brothers
Carpentry Contractor: Rohollah Eskandari
Painting Contractor:Sadeghi
Opening: 19-March-2013
Noor-Mazandaran-IRAN
•Design:
There are a few reasons why I enclosed the long (30 meters) front wall. One, was that the existing building's elevation was really unpleasant, and I had no permission to touch it! Secondly, by enclosing the front facade, I gained 30 meters of wall space inside.
According to my daily observational statistics study, majority of shoppers chose to go inside the store just because of curiosity, and to see what's happening behind this facade Curious forms.
•Concept:
The main idea comes from nomadic architecture of the region with similar materials and contexture. Wood ceiling plank and panels, sloped roof (gable/ shed/gambrel), are all used in many of the buildings in Northern Iran.
The main idea comes from nomadic architecture of the region with similar materials and contexture. Wood ceiling plank and panels, sloped roof (gable/ shed/gambrel), are all used in many of the buildings in Northern Iran.














