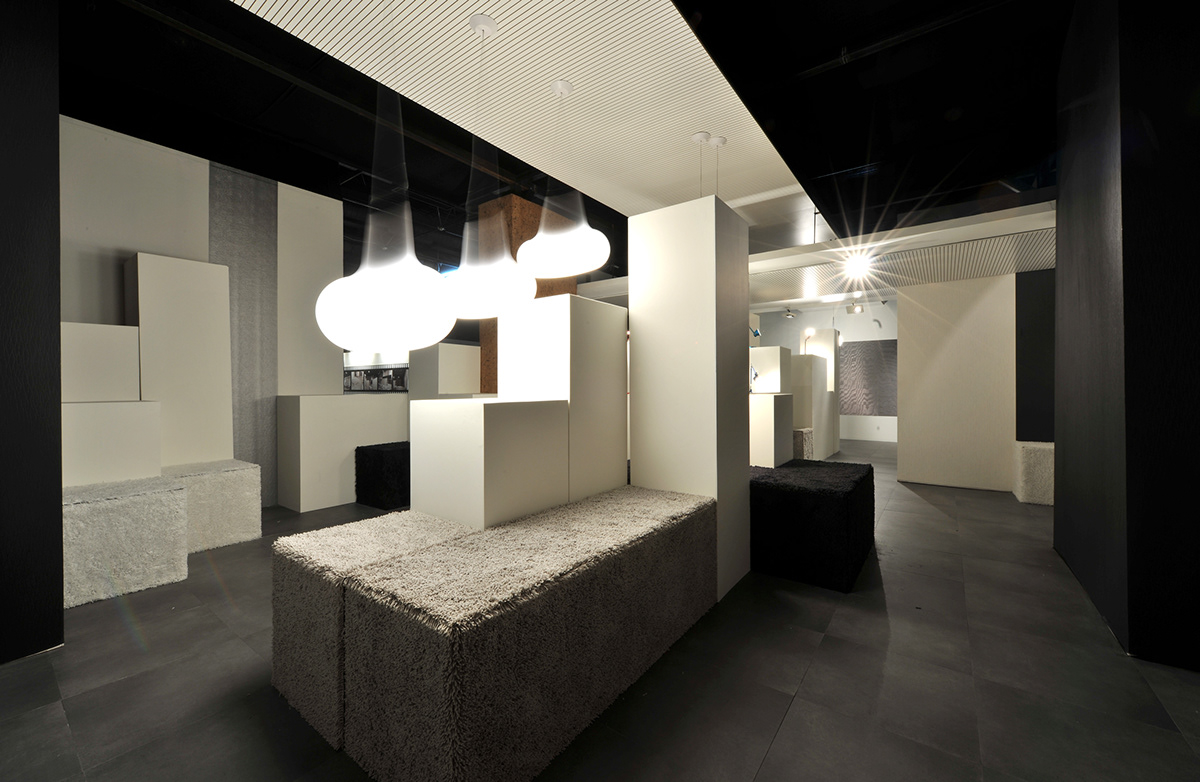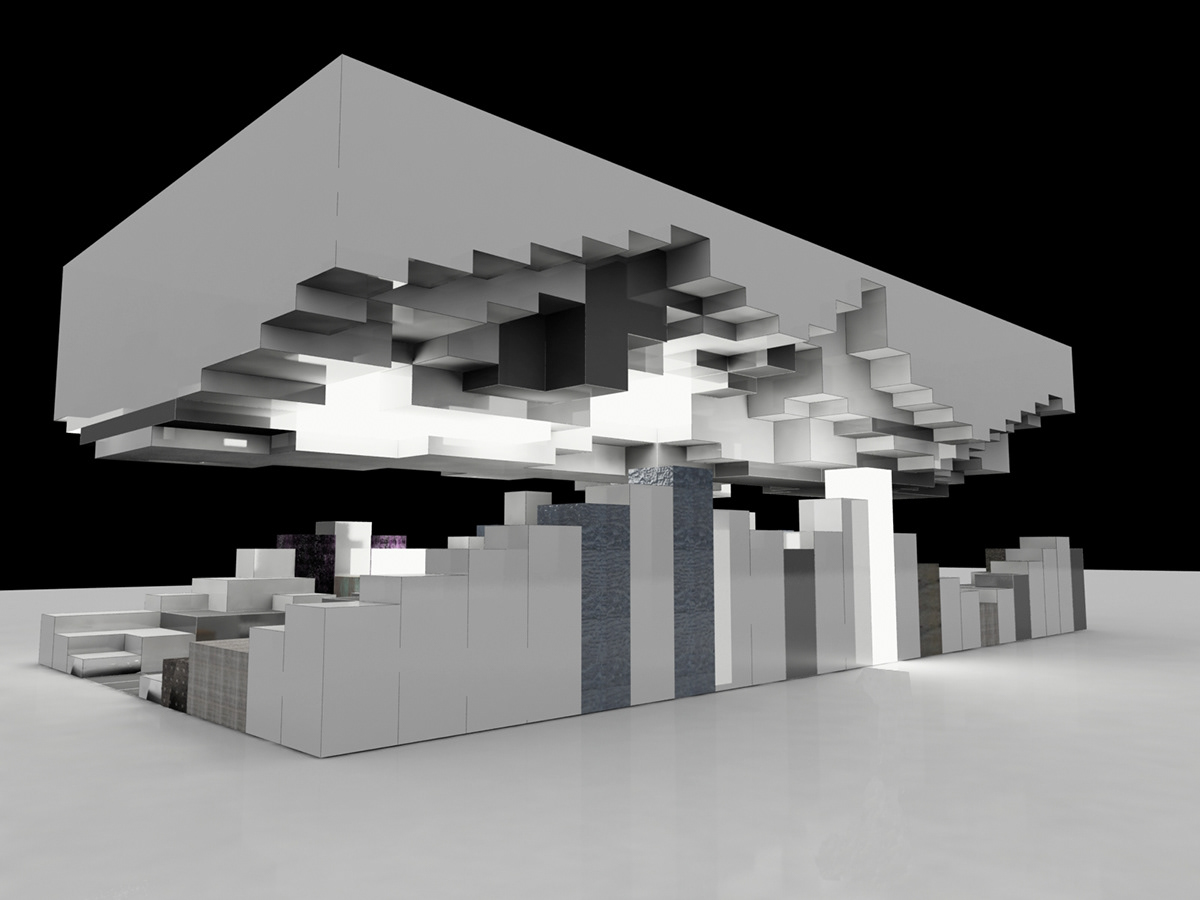Interior Design Show ‘09
“Architectural Dress Code”
Installation with olive3 - Architecture & Design
The idea for this project was the establishment of a, potentially, three-dimensional chessboard, where the gaps are alternated with full, floor to ceiling levels, routes and staging areas.
The planning was based on a grid 60x60 from which originate the prefabricated elements (cubes dimensioned 60x60xheight) invested-coated with selected materials and assembled horizontally or vertically to create a room space with floor, ceiling, walls.
The facility operates as an independent element in space, as a shell within a shell
causing the visitor the element of surprise and the experience changes with regard to the optics, perspective, outside and inside. The pieces of the grid, the blocks, create the space, while at the same time consist bearers of textures and materials. As the visitor enters the facility , gradually familiarizing himself with the installation, he discovers the micro-scale and the combination of different materials, colors and textures.
The experimentation aims to promote dialogue on the architectural materials and their use.
“Architectural Dress Code”
Installation with olive3 - Architecture & Design
The idea for this project was the establishment of a, potentially, three-dimensional chessboard, where the gaps are alternated with full, floor to ceiling levels, routes and staging areas.
The planning was based on a grid 60x60 from which originate the prefabricated elements (cubes dimensioned 60x60xheight) invested-coated with selected materials and assembled horizontally or vertically to create a room space with floor, ceiling, walls.
The facility operates as an independent element in space, as a shell within a shell
causing the visitor the element of surprise and the experience changes with regard to the optics, perspective, outside and inside. The pieces of the grid, the blocks, create the space, while at the same time consist bearers of textures and materials. As the visitor enters the facility , gradually familiarizing himself with the installation, he discovers the micro-scale and the combination of different materials, colors and textures.
The experimentation aims to promote dialogue on the architectural materials and their use.
fly through animation
SNAPSHOTS


FLOOR & CEILING DIAGRAM

VISUALIZATIONS



