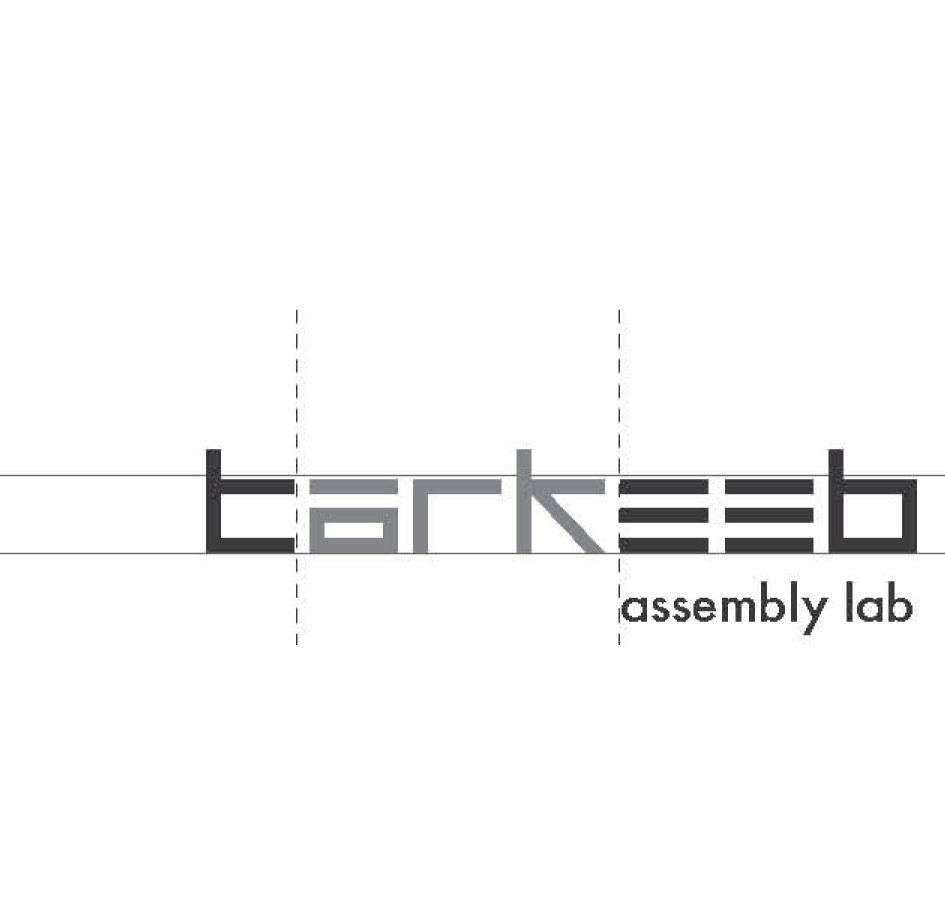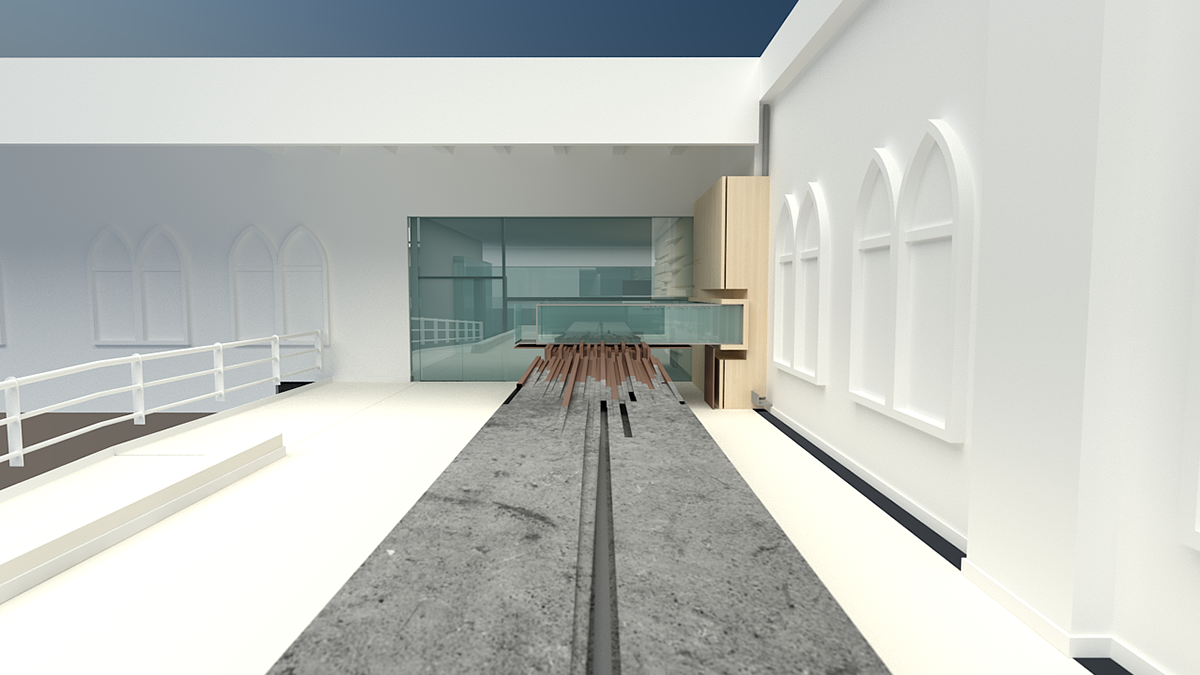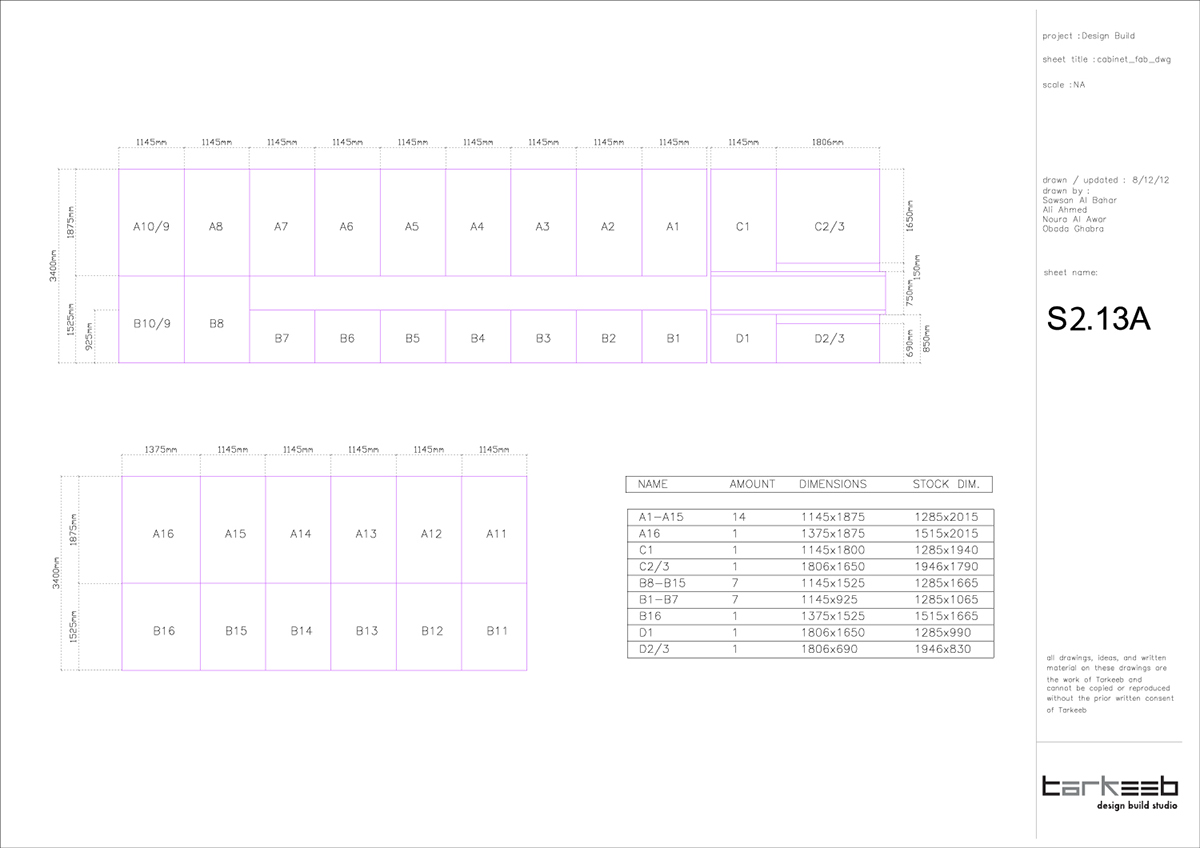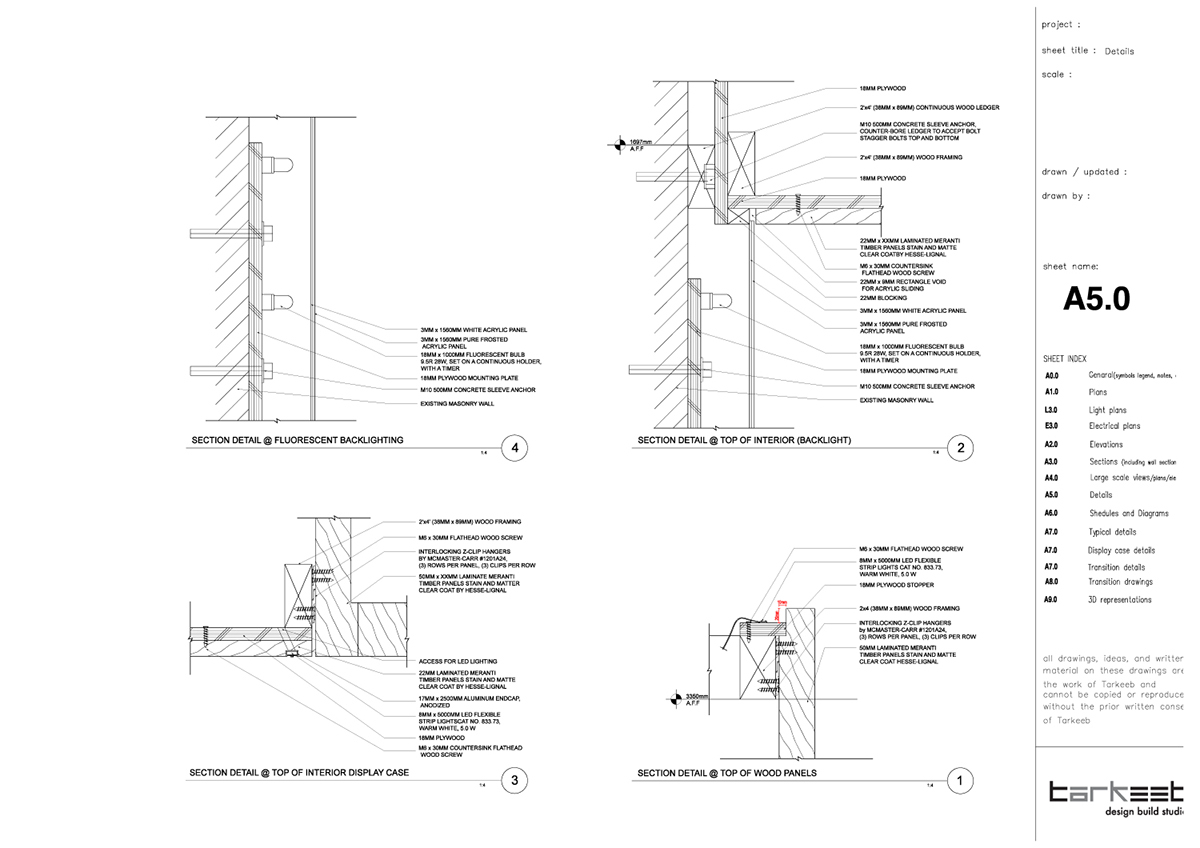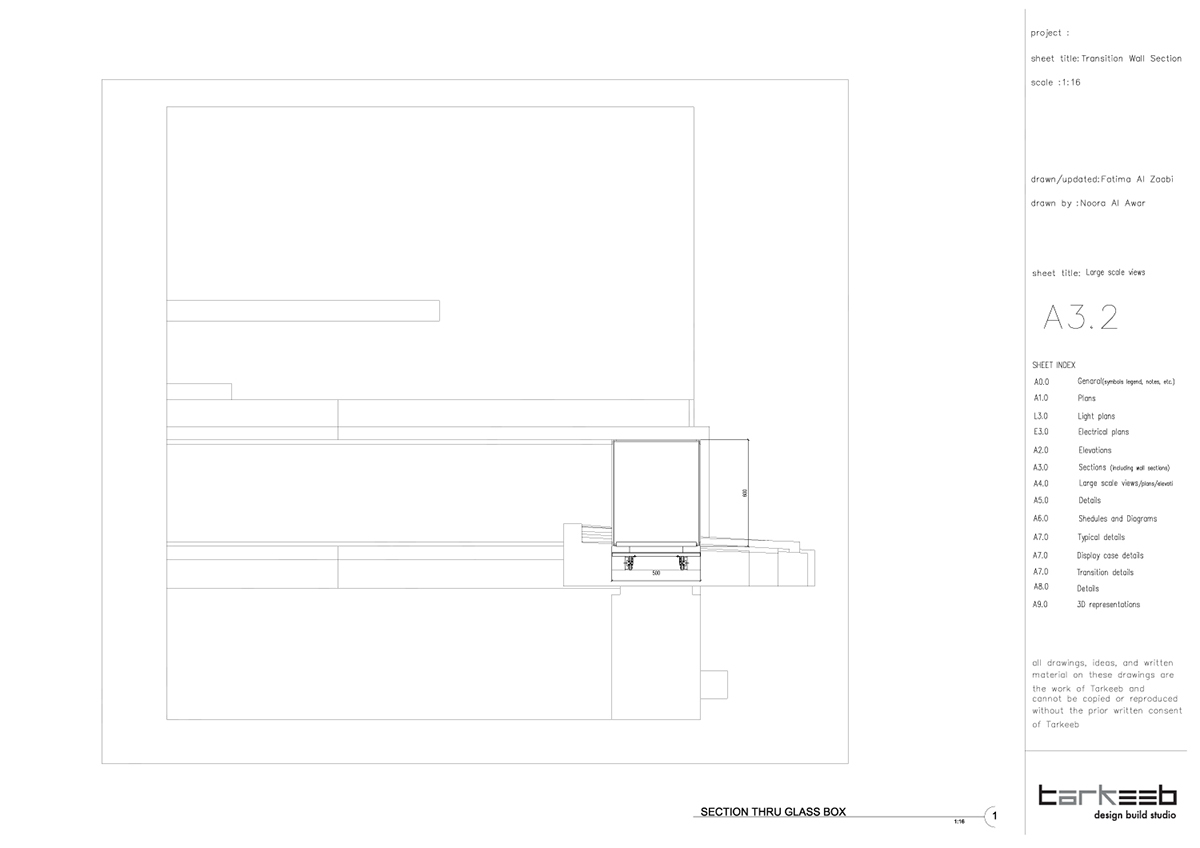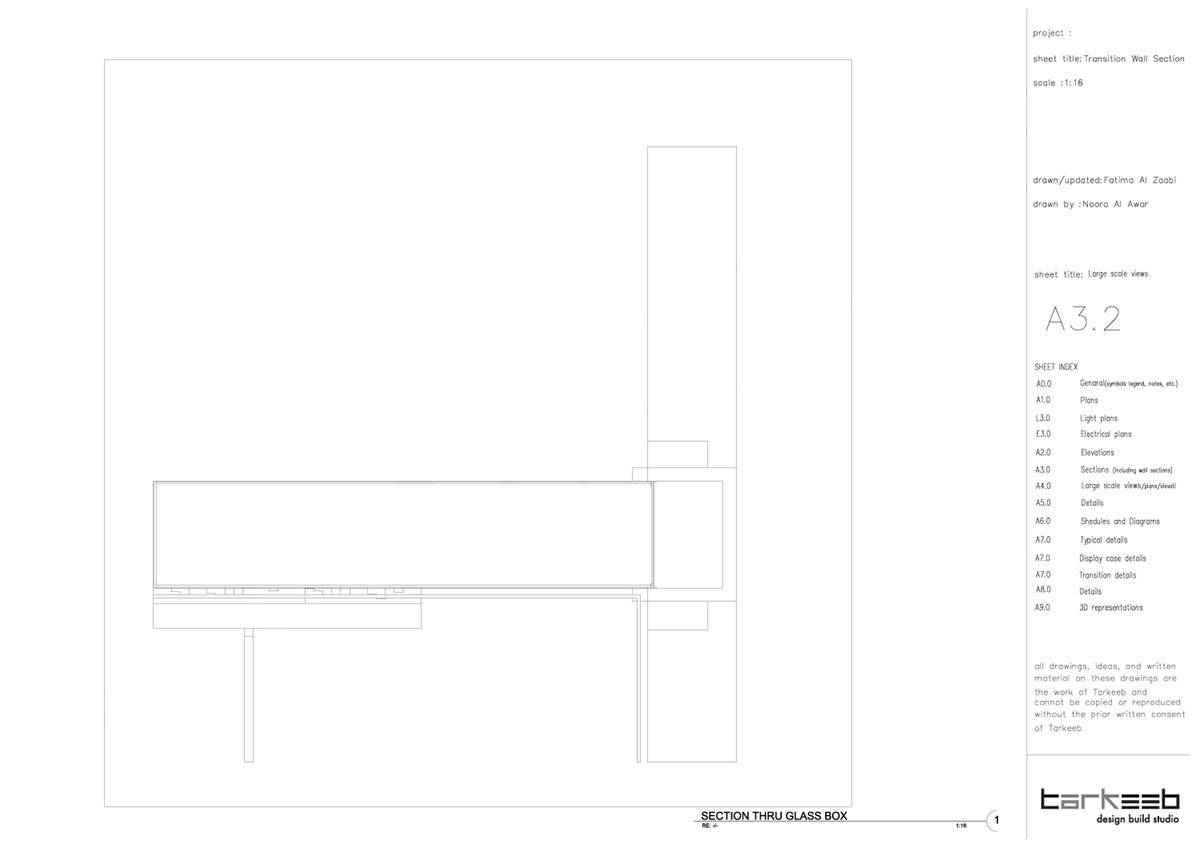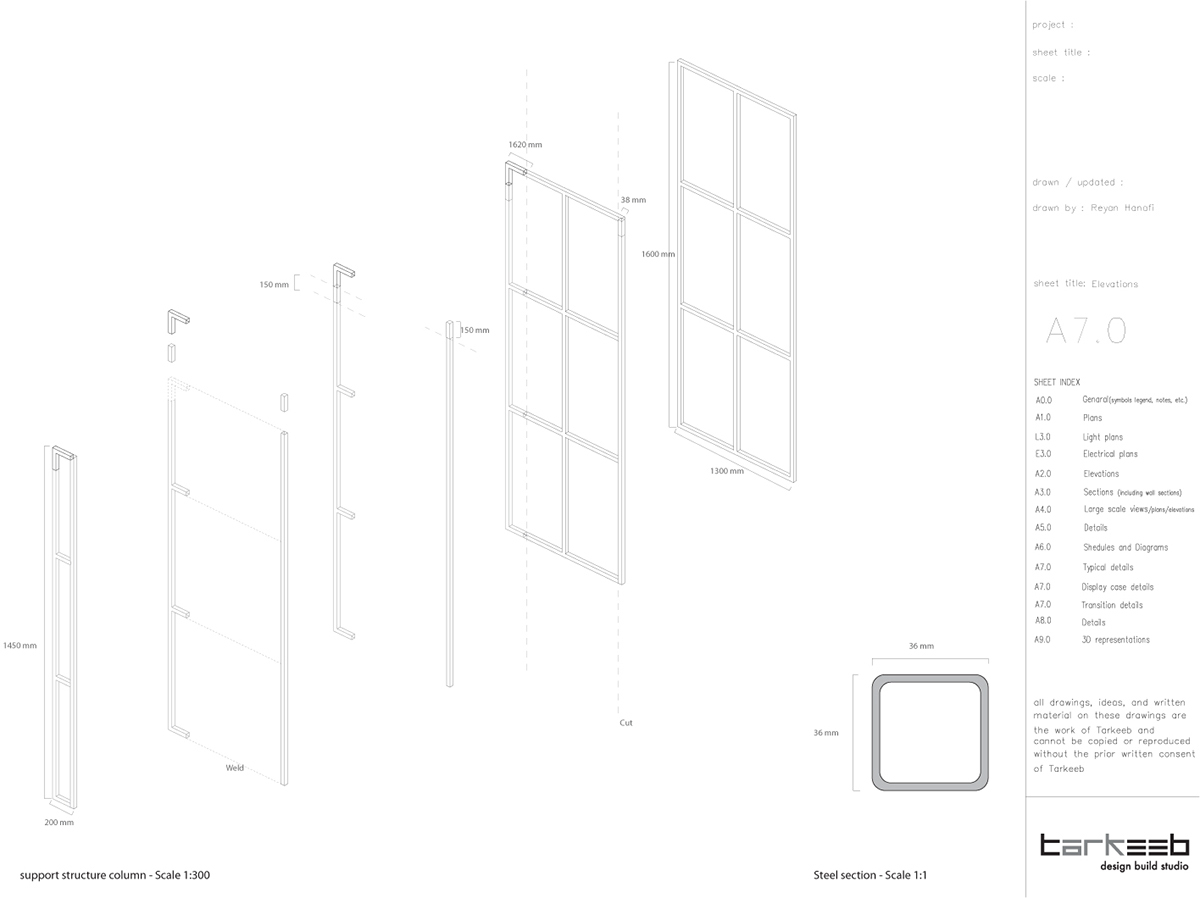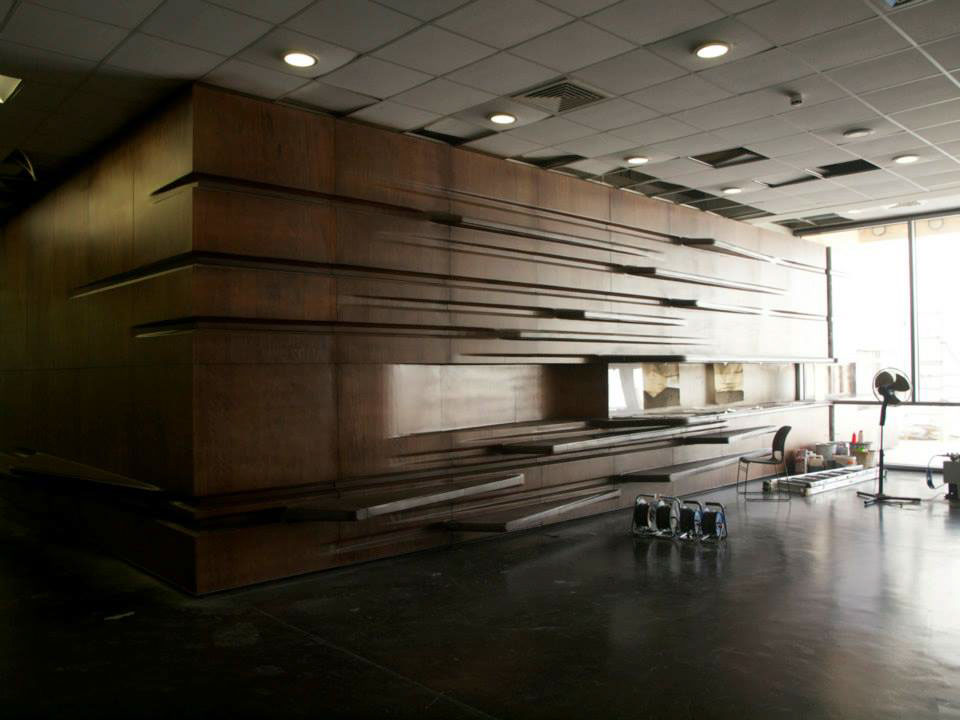Architecture students in 5th Year are designing and building the project during this fall semester 2012.The proposed project combines a family of functions into a hybrid structure that defines the side entry to the College and provides a much needed exterior study and gathering place.
Just outside the entrance that links CAAD to the Student Center, a long table creates a communal seating and gathering space. The table provides a space where students could gather or work, or a place to simply sit and sip morning coffee. Just inside the College and adjacent to CAAD’s gallery, a display case and wall provide lit and secure exhibition of objects.
At the entry to the building, a glass display box connects and provides a transitional element between the interior display wall and the exterior study table—both physically and formally. Ultimately, the design links interior space and function with the exterior grounds of the College, extending an open hand of invitation to the University
community.
community.

