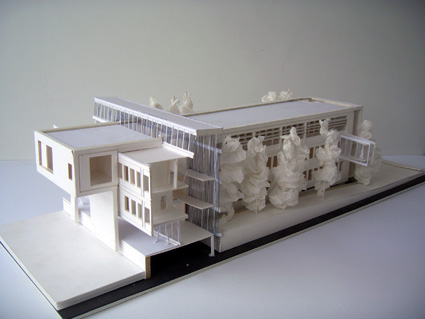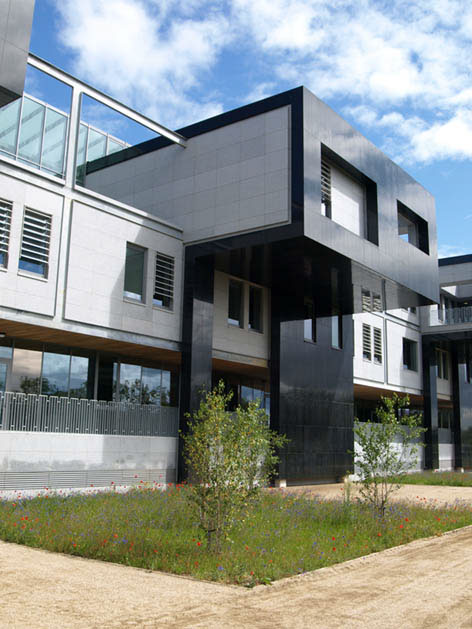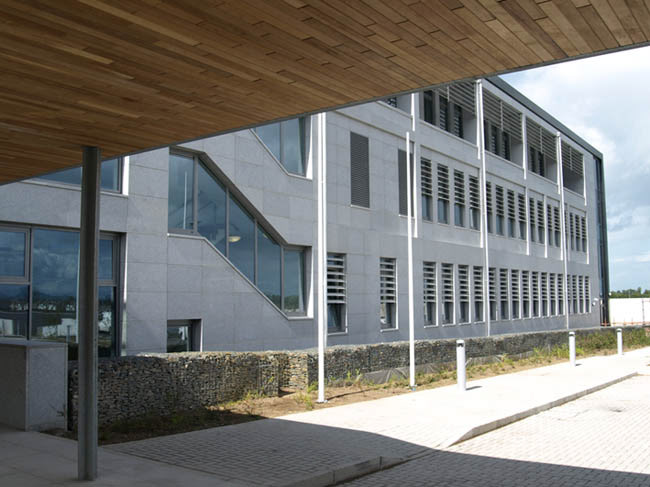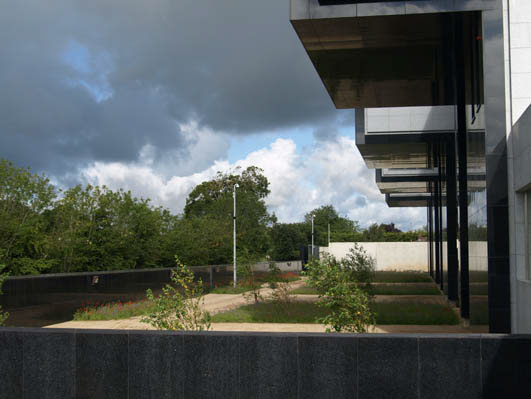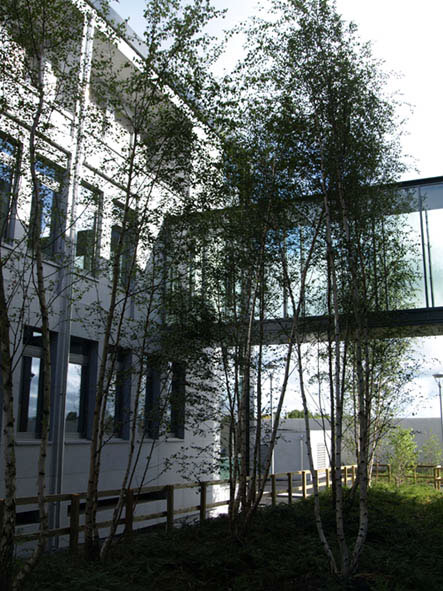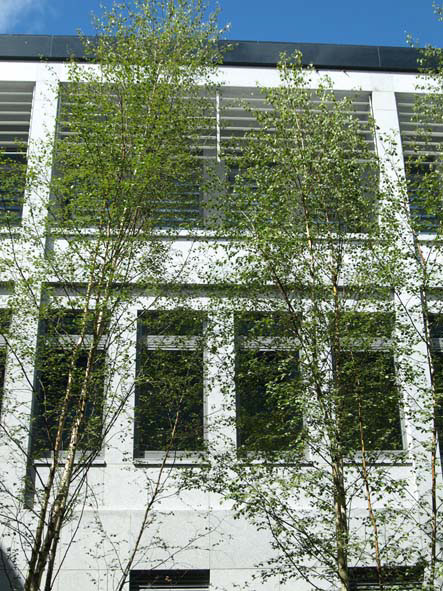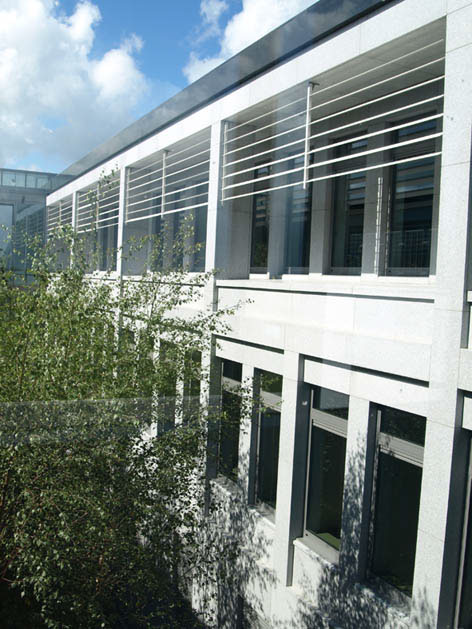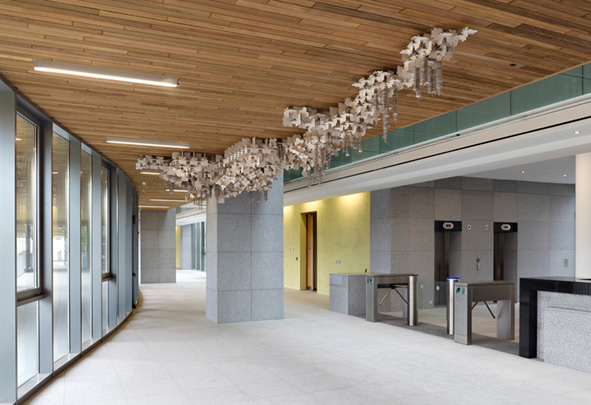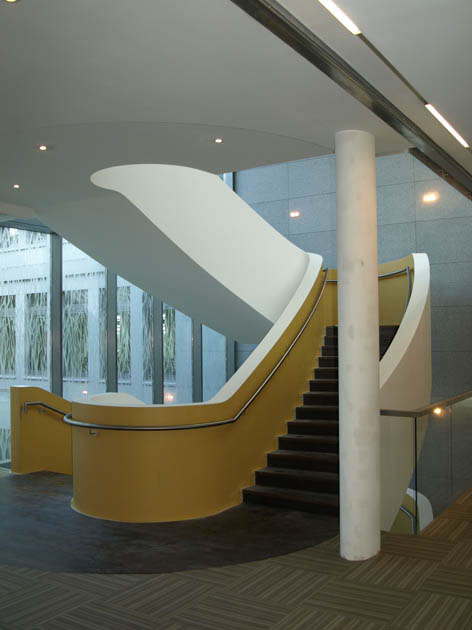Department of Defence
Newbridge, Co. Kildare
Newbridge, Co. Kildare

Green Credentials:
Energy Usage: 104 kwh/m2/y
Carbon Impact: 37 Kg CO2/m2
U-valves exceed building regulations, wall 0.27, Roof 0.18, Floor 0.2, Glazing 1.3
Breeam Target - Very Good
Air Tightness test: 2.75 m3/(hr.m2) @ 50 pa
Thermographic Survey: Excellent
Naturally ventilated by cross ventialtion /stack effect.
Energy Usage: 104 kwh/m2/y
Carbon Impact: 37 Kg CO2/m2
U-valves exceed building regulations, wall 0.27, Roof 0.18, Floor 0.2, Glazing 1.3
Breeam Target - Very Good
Air Tightness test: 2.75 m3/(hr.m2) @ 50 pa
Thermographic Survey: Excellent
Naturally ventilated by cross ventialtion /stack effect.
The design was inspired by the solidity of historical defence buildings, the classical use of podiums, trabeated structures, and the timelessness of stone. Four elongated stone buildings unified on the site by a 2m high stone plinth sits in a field on the edge of New-bridge, surrounded by a security 4m high concrete perimeter wall. Internally a narrow atrium bridges between the buildings connecting the floor plates. On the ground floor a curved glass wall weaves below the building forming a public concourse which provides a space for the main reception, exhibitions and cafeteria. The perimeter wall to the south of the concourse is lowered to the same level as the plinth allowing a visual link between people in the building and the passer-by along Station Road. The 4m high security wall is lowered at this point to the compound but externally a moat maintains the of 4m high security requirement.
Awards
Design and Build Competition, Winner 2007
Design and Build Competition, Winner 2007
