Learning Resource Centre
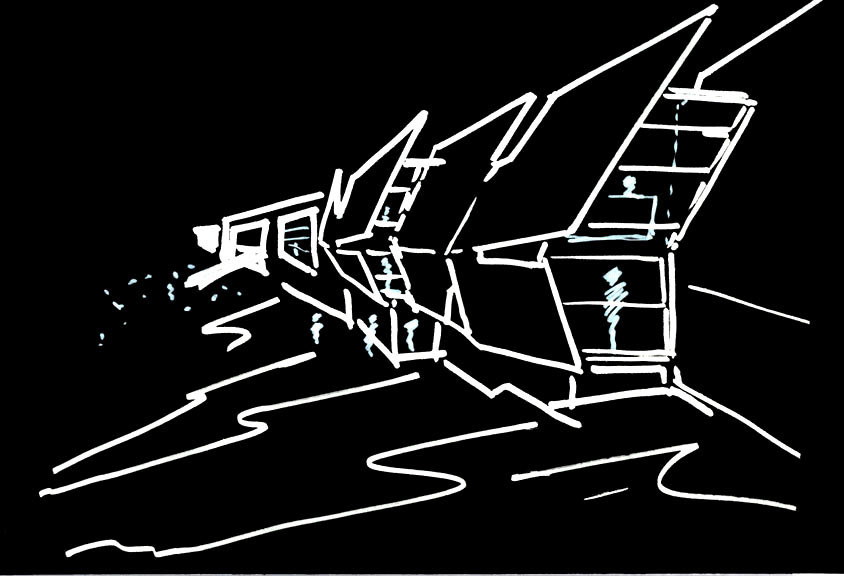
Green Credentials:
Energy Usage: 106 kwh/m2/y
Naturally ventilated 30,000 cubic metre library space by cross ventialtion /stack effect.
Energy Usage: 106 kwh/m2/y
Naturally ventilated 30,000 cubic metre library space by cross ventialtion /stack effect.
Creating educational spaces that are condusive to learning not only depends on quality architectural spaces but relies on a comfort factor for students and staff. This is achieved by maximising natural light, while minimising glare and through maximising natural ventilation, while minimising sick building syndrome. It has been well documented that providing lecture halls, classrooms etc. with ample ventilation and daylight stimulates the occupants, increasing their attention span and improving participation.
This Landmark building comprises a Library / IT Department, auditoria, lecture theatres, entrance foyer and directorate. The design uses architectural elements as orientation devices, the building form to zone its functions, its skin to control the environment, and the use of materials as a hierarchical index. The project brief also included a second phase an Industrial Support building, the first stage completed in 2004.
Awards
ACEI Innovation Award 2005 - Winner
Royal Institute of Architects of Ireland Awards 2004- Exhibited
Opus Building of the year Awards 2003 - Winner
City Neighbourhood, Best modern building 2003 - Winner
Publications
Building Design (UK), April 25th 2003
Architecture Ireland, no. 190, September 2003
Irish Arts Review - Autumn 2003
The Plan (Italy) No. 006 / June 2004
Office Design, daab Gmbh, 2005
Magic Metal, Braun, 2008
This Landmark building comprises a Library / IT Department, auditoria, lecture theatres, entrance foyer and directorate. The design uses architectural elements as orientation devices, the building form to zone its functions, its skin to control the environment, and the use of materials as a hierarchical index. The project brief also included a second phase an Industrial Support building, the first stage completed in 2004.
Awards
ACEI Innovation Award 2005 - Winner
Royal Institute of Architects of Ireland Awards 2004- Exhibited
Opus Building of the year Awards 2003 - Winner
City Neighbourhood, Best modern building 2003 - Winner
Publications
Building Design (UK), April 25th 2003
Architecture Ireland, no. 190, September 2003
Irish Arts Review - Autumn 2003
The Plan (Italy) No. 006 / June 2004
Office Design, daab Gmbh, 2005
Magic Metal, Braun, 2008

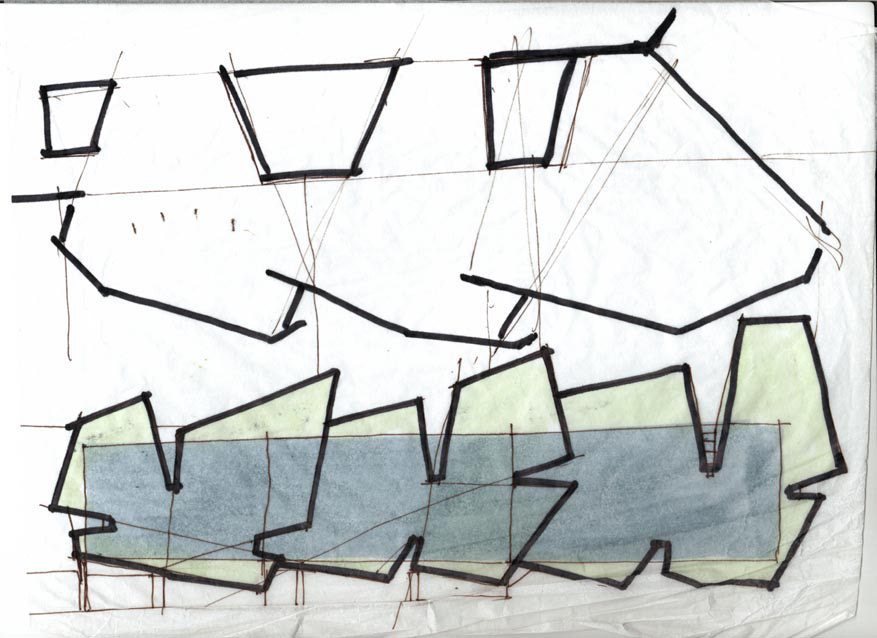
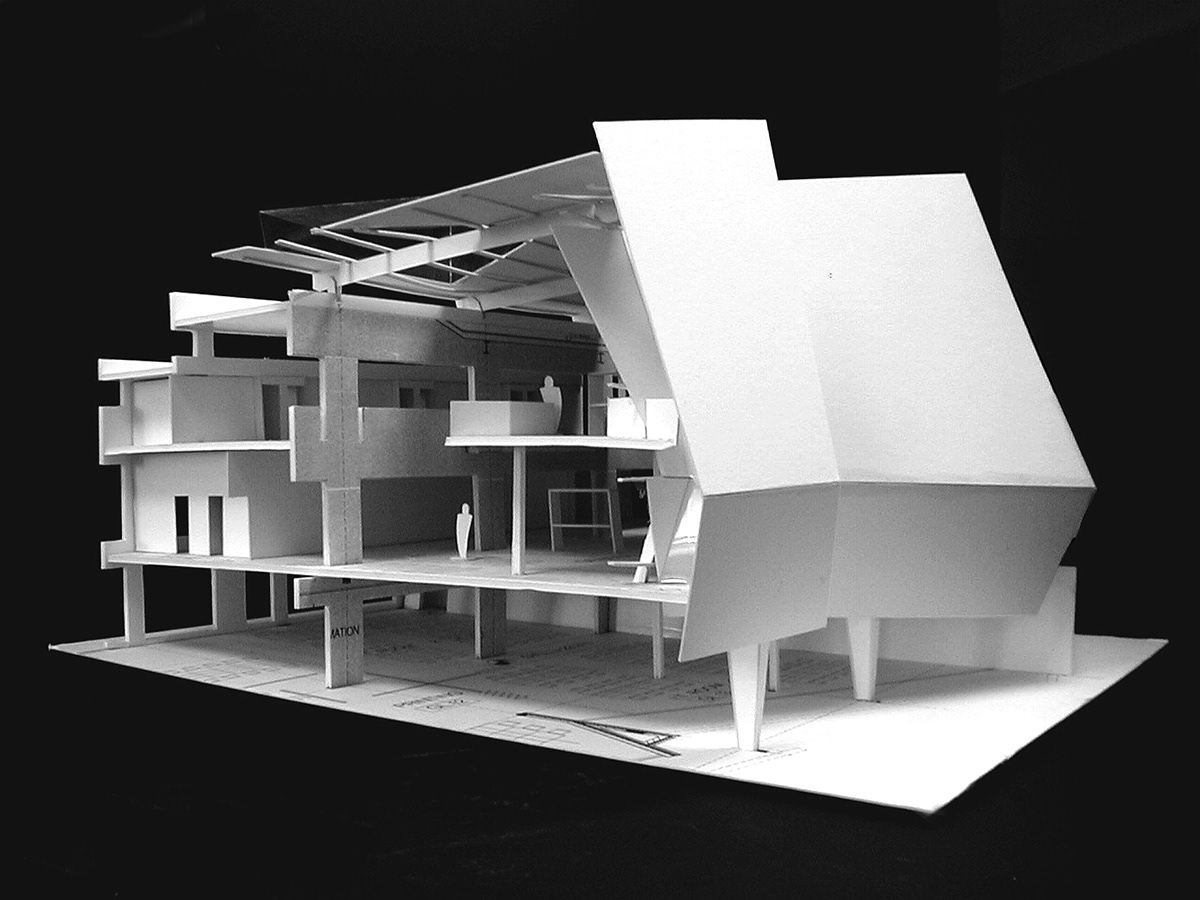
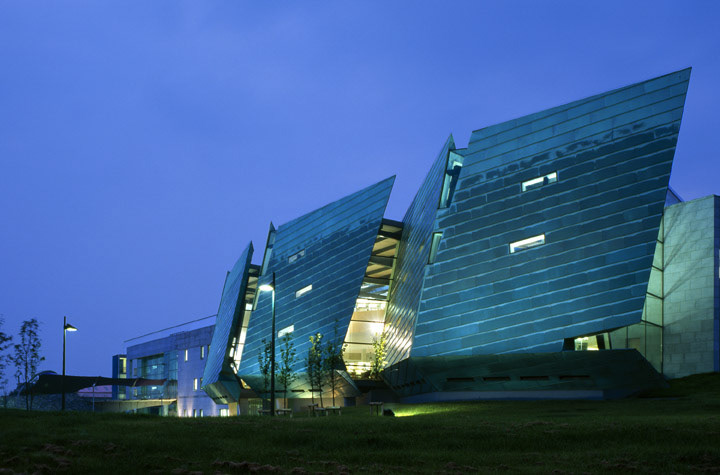
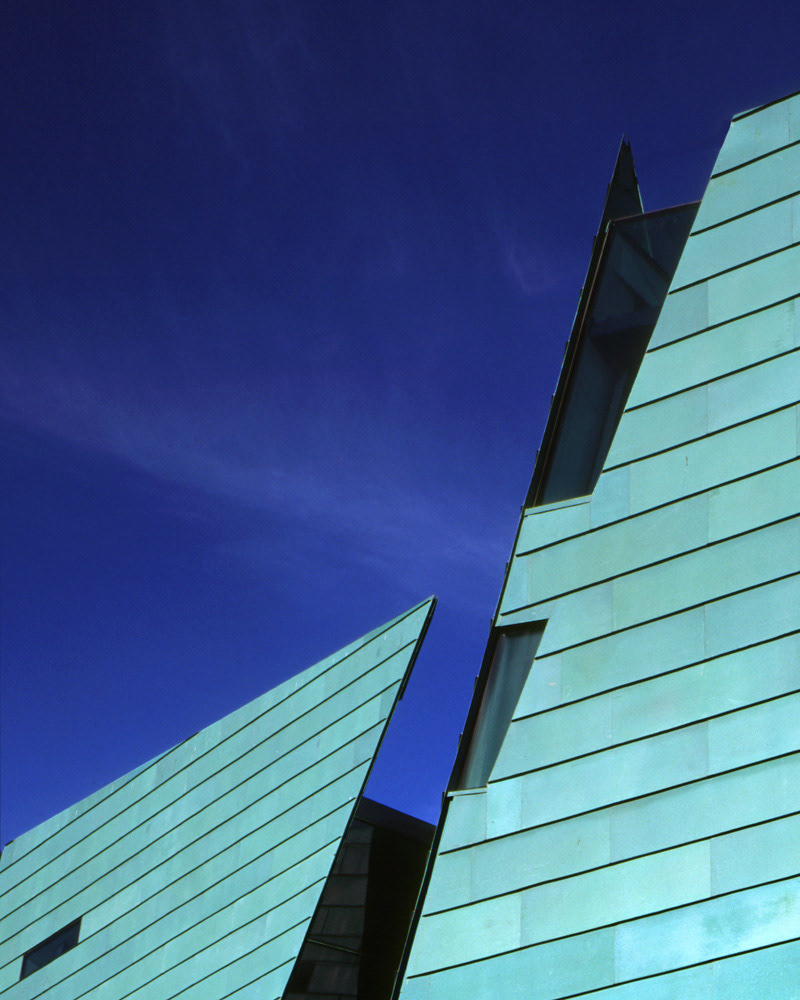

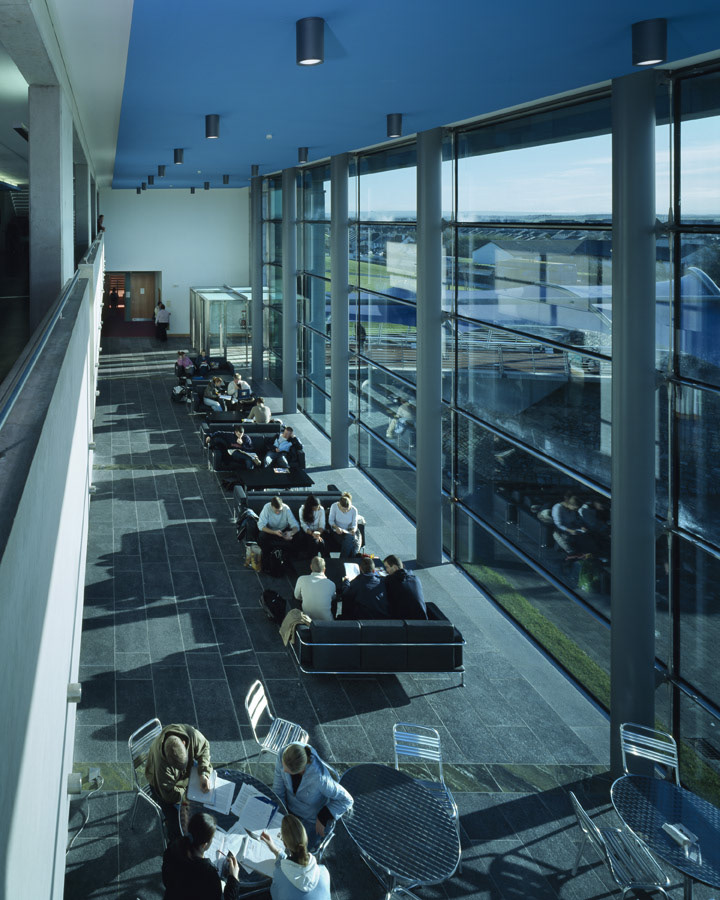


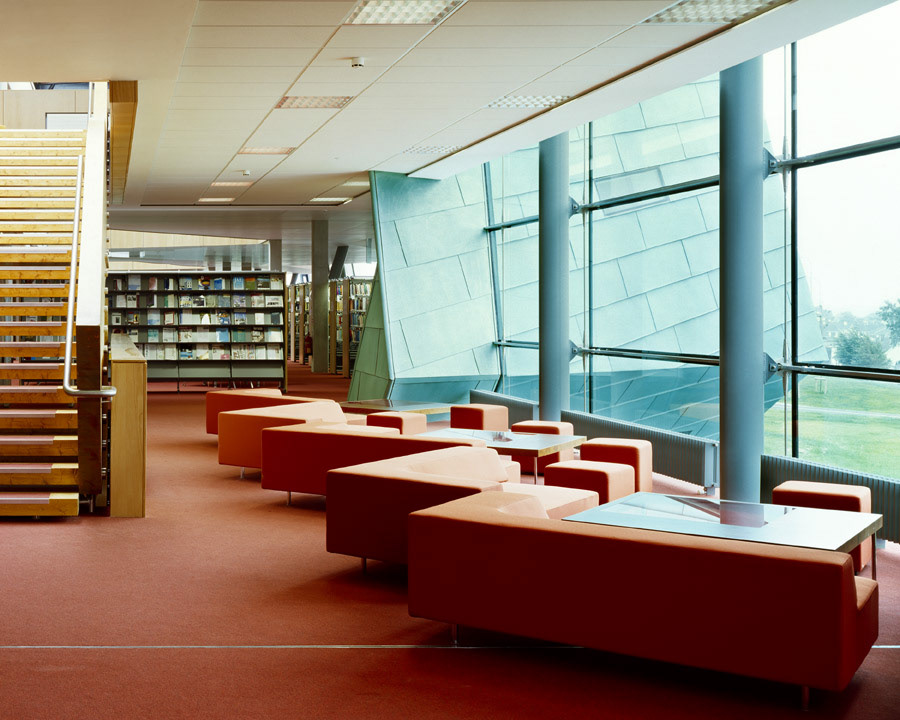
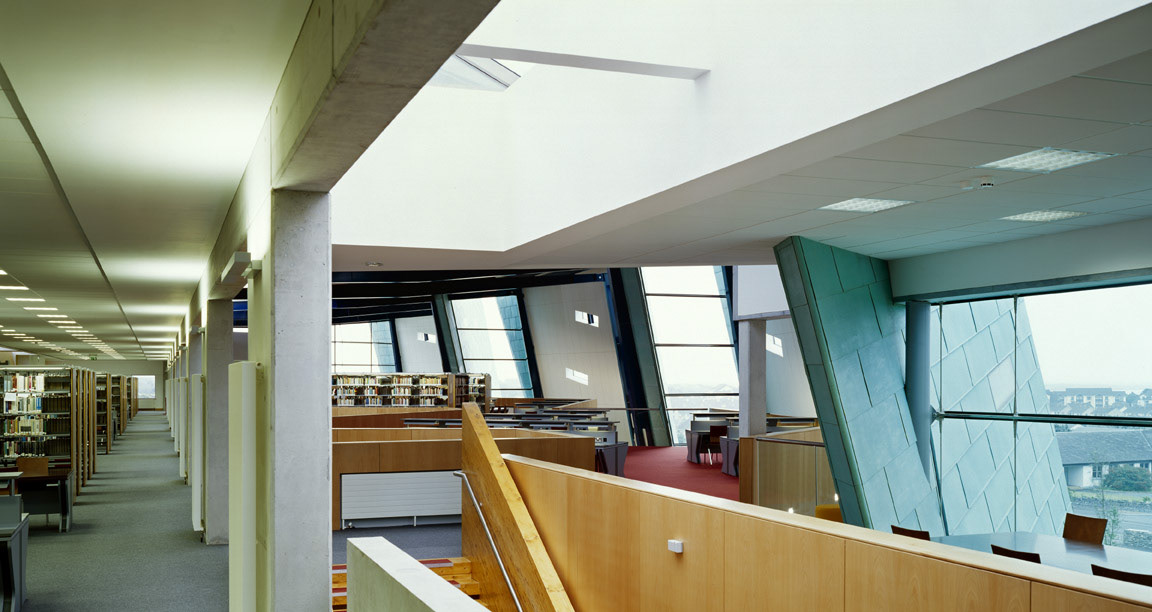
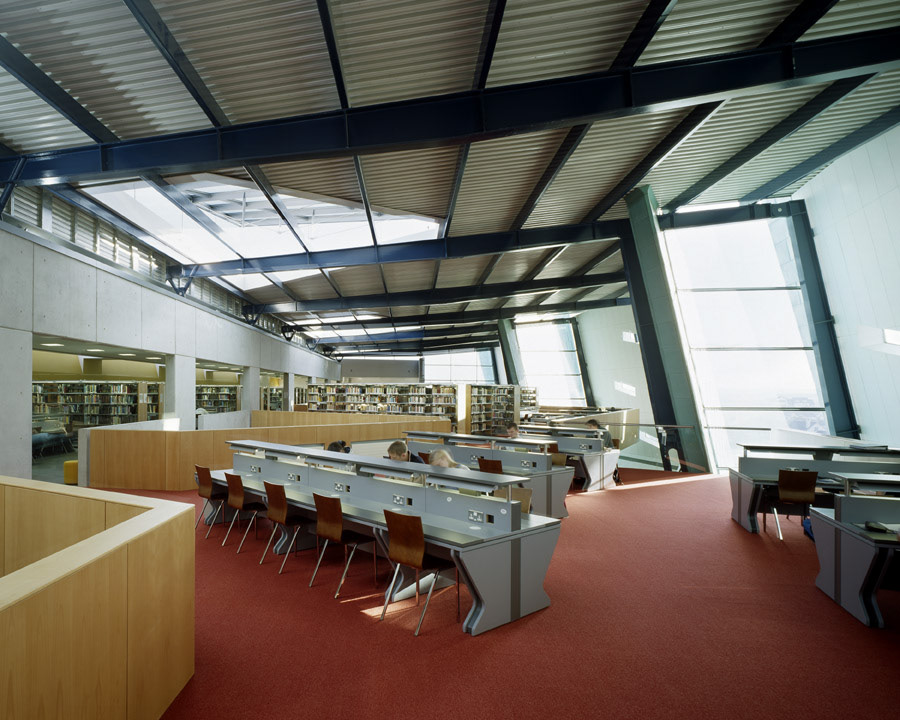


Video - Please click centre of image


