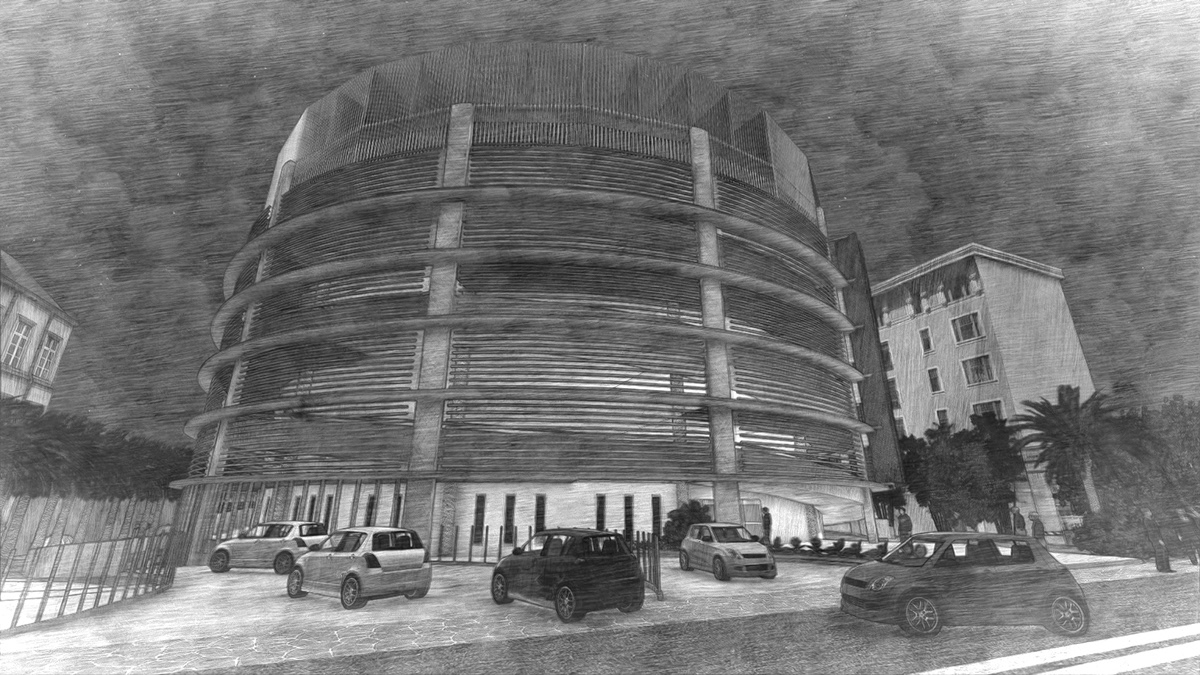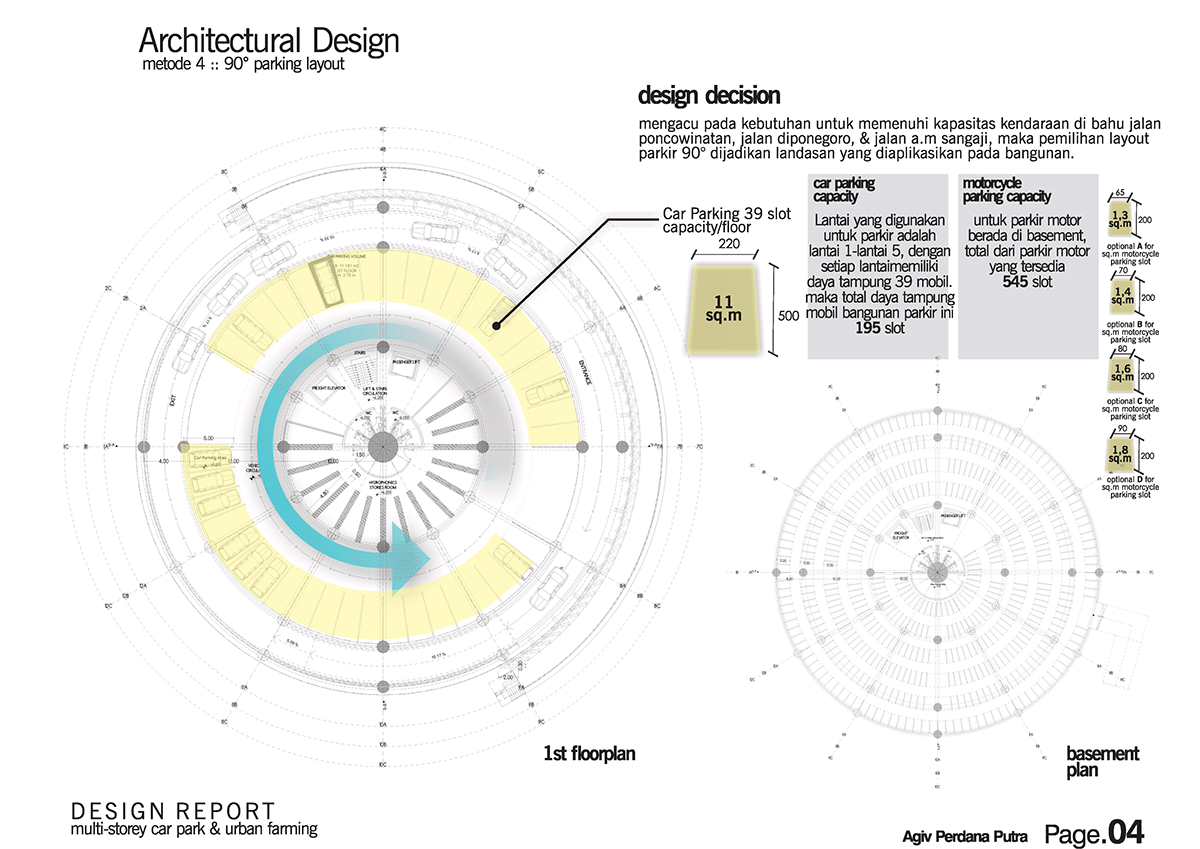MULTI-STOREY CAR PARK & URBAN FARMING
summary
Growing urban conditions with the progress of time is very influential on the lack of green spaces that are functional as land for agriculture and plantations. Thus the return of urban green land is a step to enhance and improve the ecological condition of the city. Vertical farming is a solution to restore urban green land in a limited area.
The parking spaces are needed to support smooth Kranggan access to the area around the market, this is due to the frequent occurrence of congestion on roads Poncowinatan. Parking facilities are also concerned with the location of urban land is limited to making the system mechanism storey car park. Building parking lot by making the area around the site that serves as a stability between space and component users.
What is behind the site Kranggan market, or rather the way Poncowinatan. Spacious +3900 sq.m site, for development of agriculture and plantation sites in the area which incidentally does not have the percentage of agriculture at all, then with the parking structure, combined with the farm is expected to improve the status of site infrastructure areas with congestion problems and return the city to the farm ecology vertical.
Utilization of the building is not only a function of formality parking buildings, but also functioned as a step to restore the land and became a pioneer of green building with vertical farming.
The parking spaces are needed to support smooth Kranggan access to the area around the market, this is due to the frequent occurrence of congestion on roads Poncowinatan. Parking facilities are also concerned with the location of urban land is limited to making the system mechanism storey car park. Building parking lot by making the area around the site that serves as a stability between space and component users.
What is behind the site Kranggan market, or rather the way Poncowinatan. Spacious +3900 sq.m site, for development of agriculture and plantation sites in the area which incidentally does not have the percentage of agriculture at all, then with the parking structure, combined with the farm is expected to improve the status of site infrastructure areas with congestion problems and return the city to the farm ecology vertical.
Utilization of the building is not only a function of formality parking buildings, but also functioned as a step to restore the land and became a pioneer of green building with vertical farming.
MULTI-STOREY CAR PARK DIGITAL SKETCH

ARCHITECTURAL PRESENTATION BOARD
about MULTI-STOREY CAR PARK
PAGE
01

ARCHITECTURAL PRESENTATION BOARD
about MULTI-STOREY CAR PARK
PAGE
02

MULTI-STOREY CAR PARK
SITEPLAN
black and white
black and white

Design Report
Architectural Design
in Indonesian Languange










