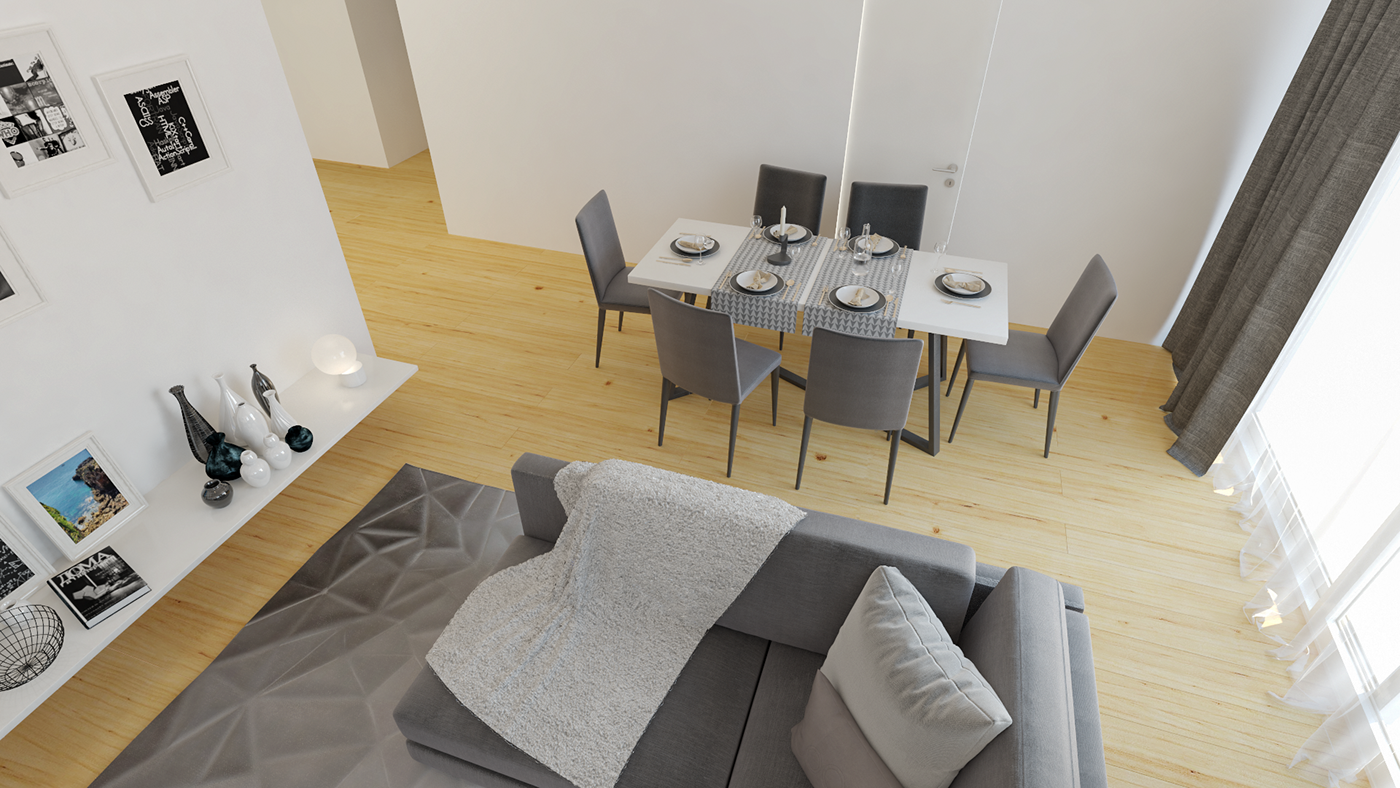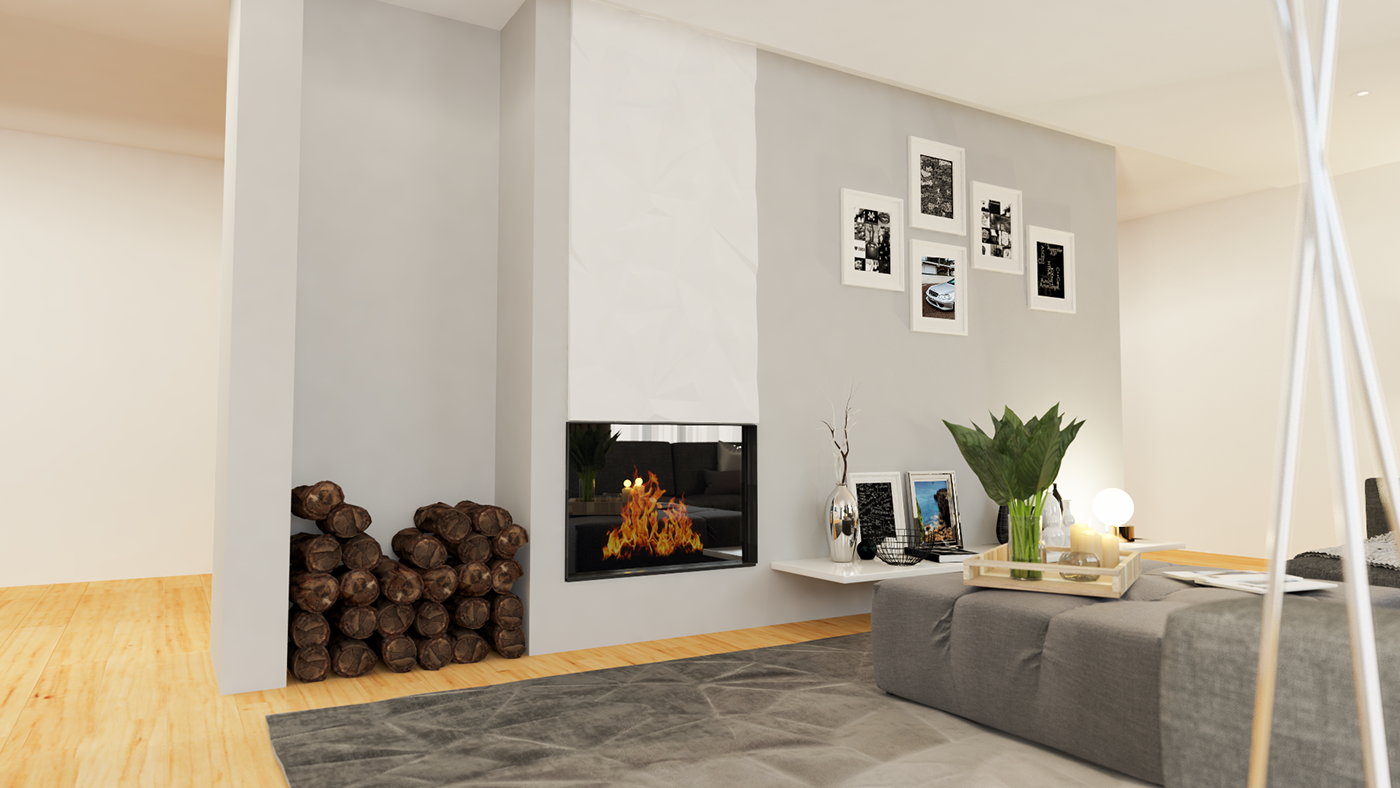Plan
Living room / Office Interior Design proposal
Location
Porto, Portugal
Porto, Portugal
Year
2019
2019
Project description
The client was looking for a sober space, with Grey details where a contemporary style was adopted, to be adaptable to several occasions. Therefore, the project was developed with minimalist Furniture and little intrusive details, with emphasis on certain aspects such as Media Wall, the 3D panel above the wall mounted fire place and an office space that fits perfectly into the projected idea.
The presented imagery is a representation of different approaches to the space in order to please the clients aspirations.









