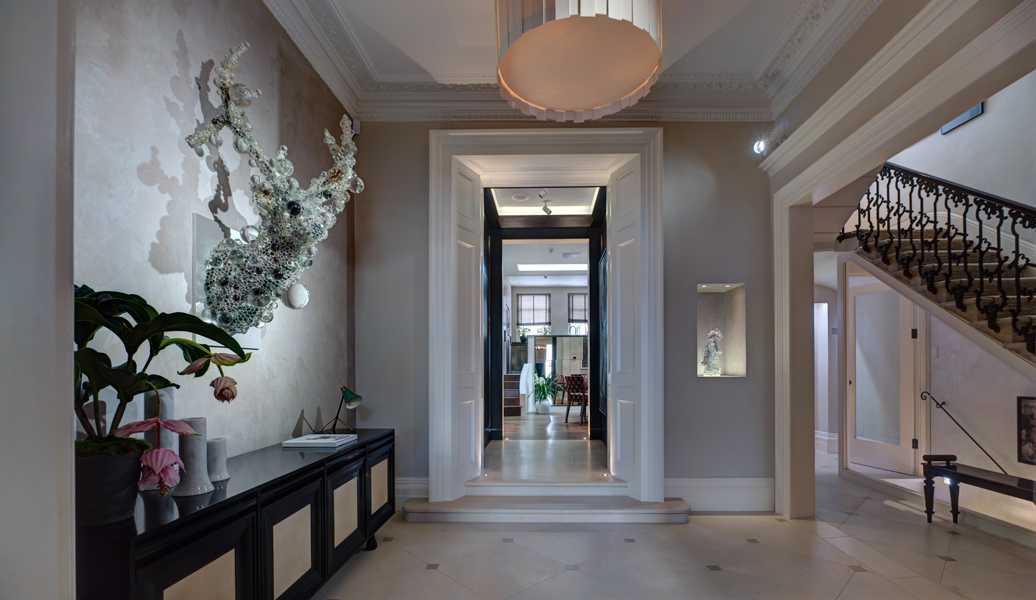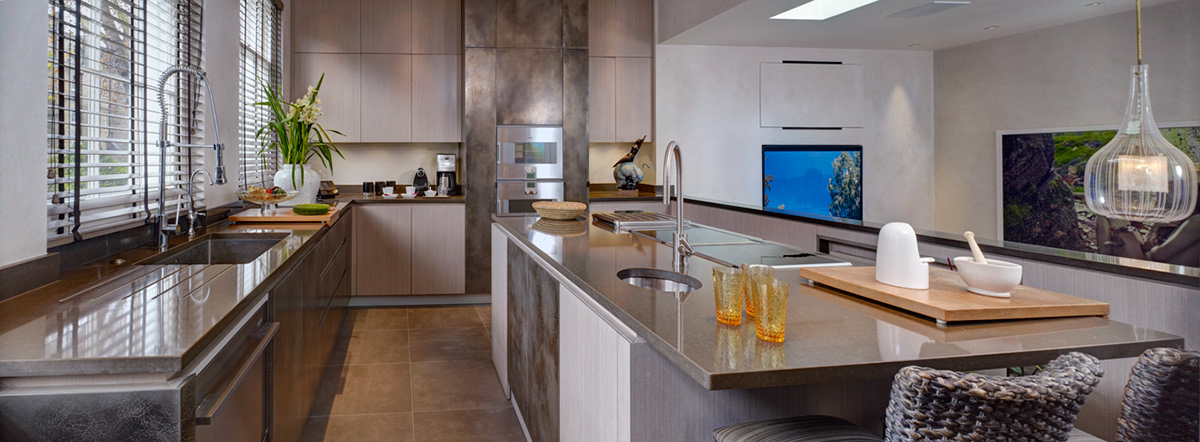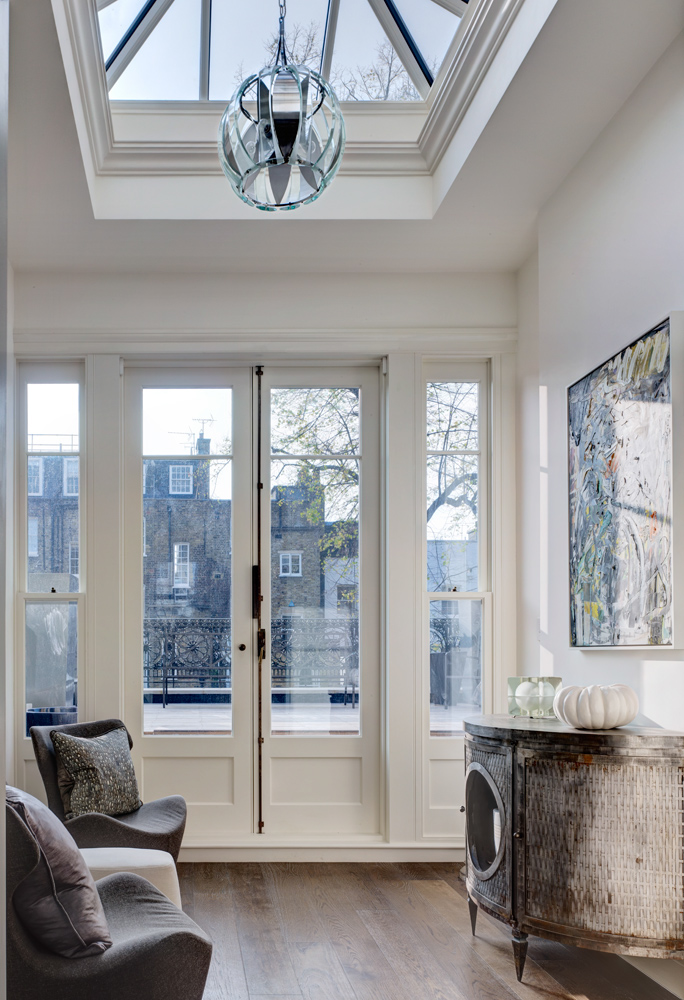residential commercial education institutional cultural hospitality urban intervention micro macro mixed object detailed collaboration theoretical academic constructed adaptive modeled engaged historical presented materials activism researched juxtaposed renovated published resiliency new
As a historically listed building, the renovation of this 1820’s home had to be undertaken with care and consideration. The prevailing aesthetic of the redesigned interior is sleek and modern, creating a contrasting juxtaposition with the original ornate Victorian details and exterior facade. The majority of the works were carried out on the first, ground, and lower ground floors, where an entirely new sub-basement was dug out. Off the first floor a large roof deck was established, and a new orangery constructed to connect the new outdoor space with the existing formal living room. The spaces on the ground and lower ground floors were re-worked for a smoother and more logical flow through the rooms, the focal points being the new kitchen/dining room and media room.
(all photos by Luke Foreman)
Completed with Ian Wylie Architects.

The core the of residence (a Victorian terraced house) was historical and listed, and thus required an eye for traditional and classical details, and well as knowledge of the best way to work in the modern interior aesthetic the client was looking for. Additionally, considerations had to be made in the design to fit not only important existing pieces of furniture, but also the client’s extensive art collection.

A new office was created out of an old storeroom in the basement.

The basement stairs, walls, and floor were re-done in white marble to open up the narrow underground space and give it the impression of lightness.

The rear of the building's basement, along the back mews, was dug out to provide an additional space for the family. This was turned into their media room, with adjustable natural lighting (via solar tubes) from the roof terrace above.

The front entrance hall was re-finished, and the connecting doorways widened to make the space brighter and more welcoming, in addition to providing much needed wall space for the pieces of art.

The front sitting room did not have any major adjustments (being listed), but was re-finished and laid out for important pieces of furniture and works of art.

The new kitchen and dining room were one of the most important aspects of the renovation, expanding considerably on the limited spaces contained in the original layout.

At the rear of the ground floor, the kitchen occupies the upper level and benefits from the wide windows bringing natural light from the mews behind all the way into the space. The lower dining space additionally benefits from a skylight bringing natural light in from the roof terrace above. The mini partition wall between the two areas is mirrored to widen the space give the impression of fewer barriers

A new orangery, keeping in line with the classical Victorian detailing, was constructed as a connector piece between the formal sitting room on the first floor and the newly built roof terrace off the back of the residence. This not only acted as a vestibule of sorts to regulate the air temperature to the interior living spaces, but also opened up the narrow building layout and brought in considerable natural light.
