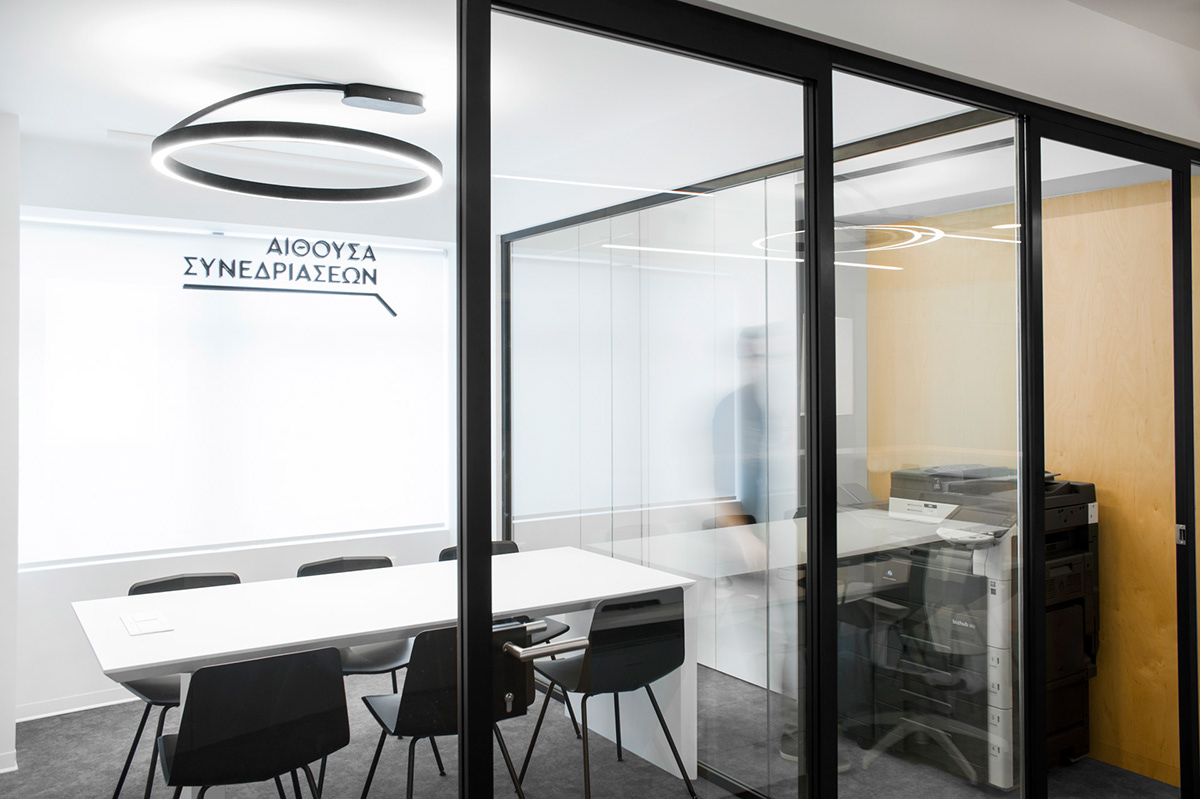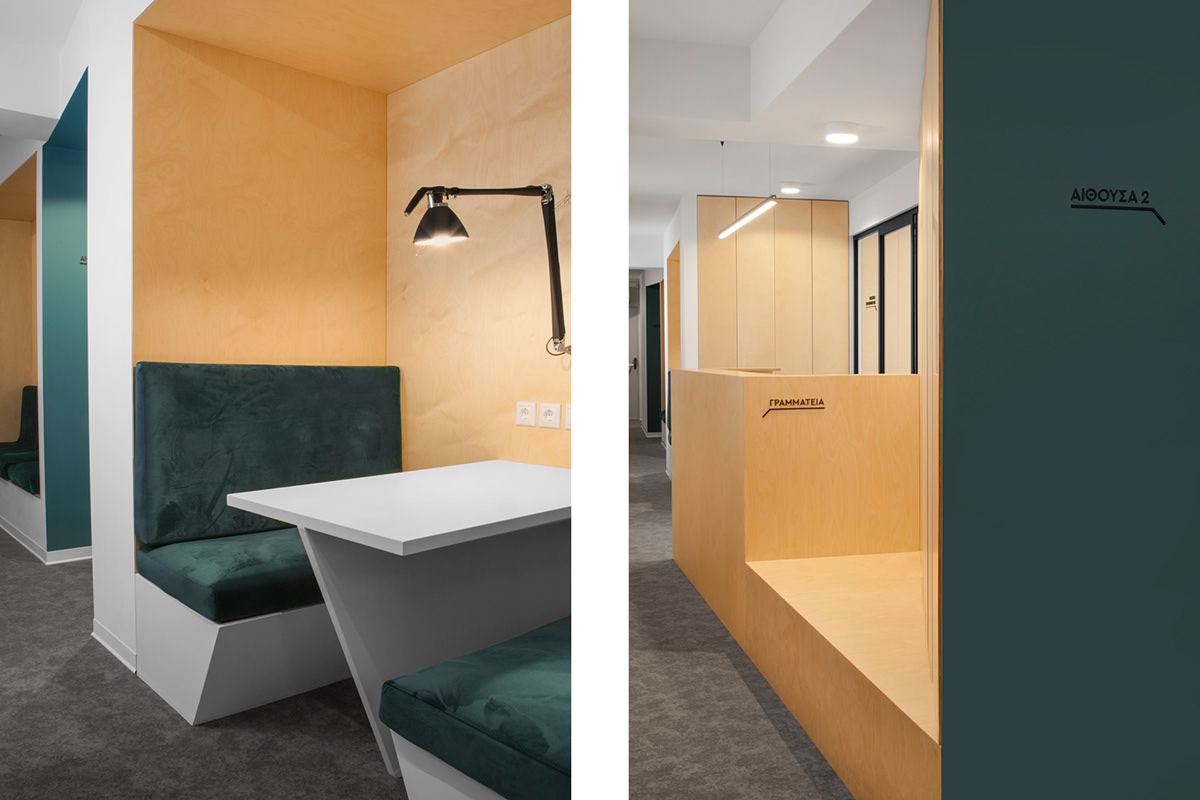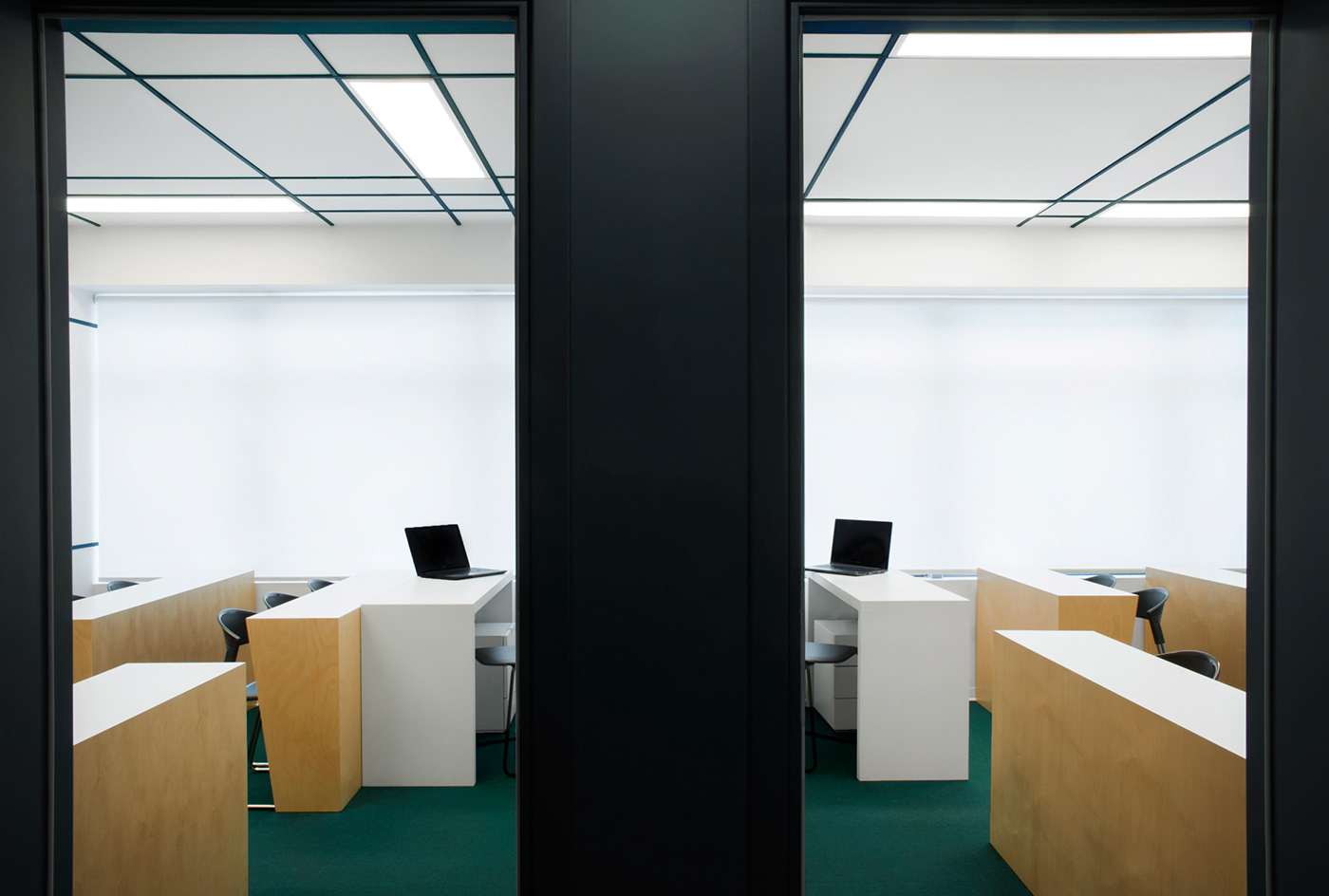Private Educational Center, by MALVI
This is a new branch of a private educational center, located in a mid-upper class area of Thessaloniki, in Greece, so the brief required that we provide an upscale design for the interior, appropriate to the specific location.
There were a number of restrictions, imposed mainly by the space itself and by legislation that regulates the operation of educational establishments. For instance, the available space is relatively small, located entirely on the third floor of a building with no balcony or other type of open space that students can use during breaks between classes.

The main challenge was to come up with clever solutions for including the following in the floor plan: 6 teaching rooms with minimum size restrictions, a conference room, a reception area, storage areas and break/recess areas for students.
The prevailing feature of the noticeably elongated space is a corridor that runs its full length. The faceted corridor surfaces provide interesting lighting conditions, which help break the monotony of the corridor. For the same reason, natural light was also brought in, approximately in the middle.
To achieve this, the reception desk was placed in front of a meeting area and an auxiliary room, separated from them with a glass wall that allows natural light from these rooms to come through and reach the corridor.


We have used the common areas to provide clever solutions and overcome the limitations imposed by the space’s unusual shape. To accommodate resting areas for students during breaks, for example, seats have been placed along the side of the corridor, either in groups of 3, or in the form of compartment-type facing benches with a table.
In common areas we have also included hidden storage spaces, individual staff lockers, as well as secondary uses such as an info LED display, a notice board, and book display shelves.



Creating a distraction-free and pleasant space for teaching and learning was a priority. Visual clutter has been reduced to a minimum by hiding all cabling and equipment, and by integrating custom-designed desks in teaching rooms. Warm lighting is used throughout, to ensure a comfortable environment, both in teaching rooms and all the other areas of the school.
To that end, soundproofing has been achieved by choosing highly effective sound absorbing vinyl tiles. Vinyl is an extremely durable, waterproof and easy to clean material, and individual tiles can be quickly and safely replaced if they are damaged.
All materials have been selected to be particularly durable, resistant to wear and tear, and easy to clean and repair.
Colour coding has been used on large surfaces next to wooden wall coverings, to separate visually common areas, which are coloured grey, from teaching rooms, which are petrol blue.





Project details
Location
Thessaloniki, Greece
Size
180 sqm / 1,937sqft
Completed
April 2017
Credits
Lighting design
Michalis Gkourogiannis / Reflect lights
Woodworks
Vordounas Handmade
Partition systems
inmind
Flooring
inmind

