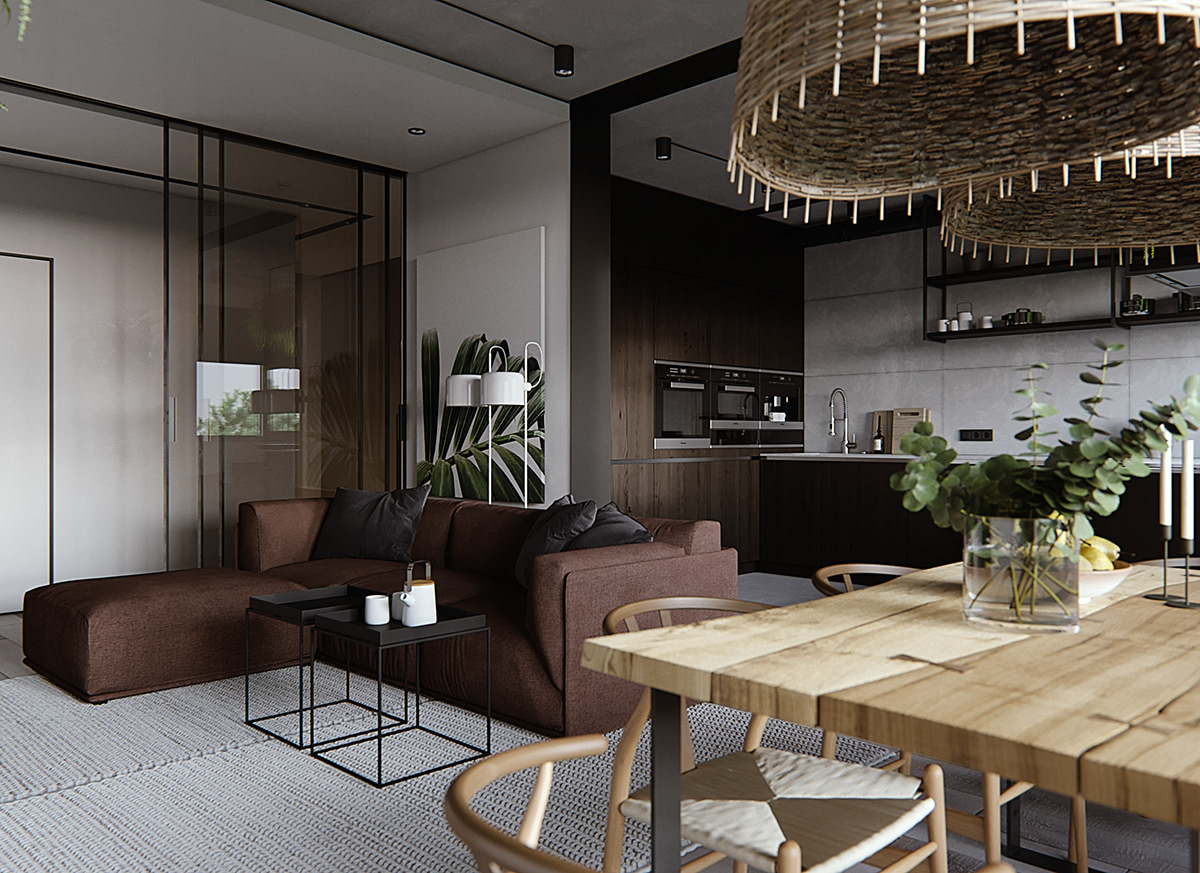SARAH
apartment in Kyiv, Ukraine 2018
architects: Anton Siriak
second part of project HERE

Квартира має площу 94 кв. м., які було досить вдало переплановано для сім’ї, яка складається з трьох осіб.
При переплануванні було прийняте рішення об’єднати одну кімнату з кухнею та коридором, що в свою чергу утворили велику кухню-вітальню, позбувшись малих закритих просторів та довгих коридорів. Також було вирішено відмовитись від другого санвузлу та використати даний простір для гардеробу-пральної. В результаті ми отримали: вхідну зону, гардероб, кухню-вітальню, спальну кімнату, дитячу та санвузол.
-
The apartment has the area of 94 square meters which was successfully re-planned for the family of three persons.
During planning, it was decided to unite one of the rooms with a kitchen and a corridor, which together formed a large kitchen-living room and helped to get rid of small closed spaces and long corridors. Also it was decided to refuse of the second bathroom and use this space for a walk-in closet with a laundry. In result, we got an entrance hall, walk-in closet, kitchen-living room, bedroom, children’s room, and bathroom.

















Квартира знаходиться в новобудові, нажаль має не велику висоту поверху, саме це змусило нас відмовитись від зниження стелі в зонах кімнат, та залишити доволі багато комунікацій відкритими. 94 кв. м. це доволі багато площі для сім’ї з трьох осіб, що дасть змогу комфортно відчувати себе кожного члена сім’ї. Та все ж ми вирішили головним кольором для стін, обрати світлий, близький до білого колір, що в свою чергу ще більше візуально збільшить простір. Та при виборі основного кольору спальної кімнати, було обрано доволі темні кольори, це візуально зменшить простір, але зробить його більш затишним.
-
The apartment is located in a newly built house; the room height is not very high. This was the reason to drop an idea to lower the ceiling in the rooms and to leave many opened utility lines. 94 square meters provide a fairly large space for a family of three, which will allow every family member to feel comfortable there. Nevertheless, we decided to choose a bright, close to white color as the main color for the walls which in turn will increase the space visually. However, when choosing the main color for the bedroom, rather dark colors were chosen which will reduce visually the space but will make it more comfortable.







Використовуючи базовий світлий колір, ми додали безліч контрастних глибоких кольорів, та водночас доволі просте оздоблення стін - пофарбування, ми поєднали з контрастними за фактурою матеріалами такими як: відкриту фарбовану цегляну кладку, справжні відкриті бетонні елементи, скло та різні фактурні дерев’яні елементи.
-
Using a basic light color, we added a lot of contrasting deep colors, but at the same time, a rather simple wall finish – a paint – which we combined with such contrasting texture materials as open painted brickwork, genuine open concrete elements, glass and various textured wooden elements.
MARRA GROUP is union of friends and people with same thoughts about architecture based in Kyiv, Ukraine. Main directions is interior design, residential architecture and architecture visualisations.
Fill free to contact:
marracontact@gmail.com
+38 (068) 750 5553




