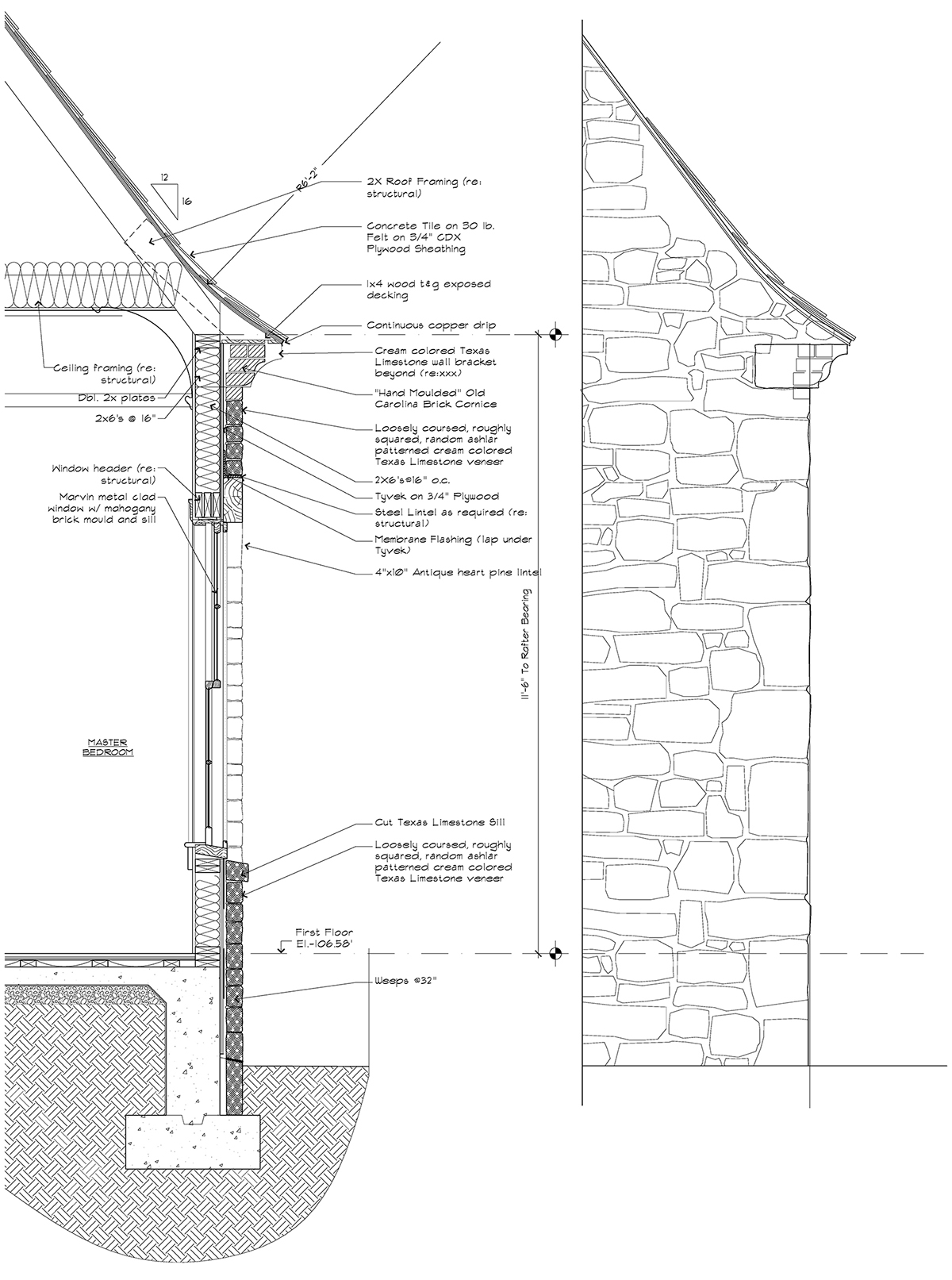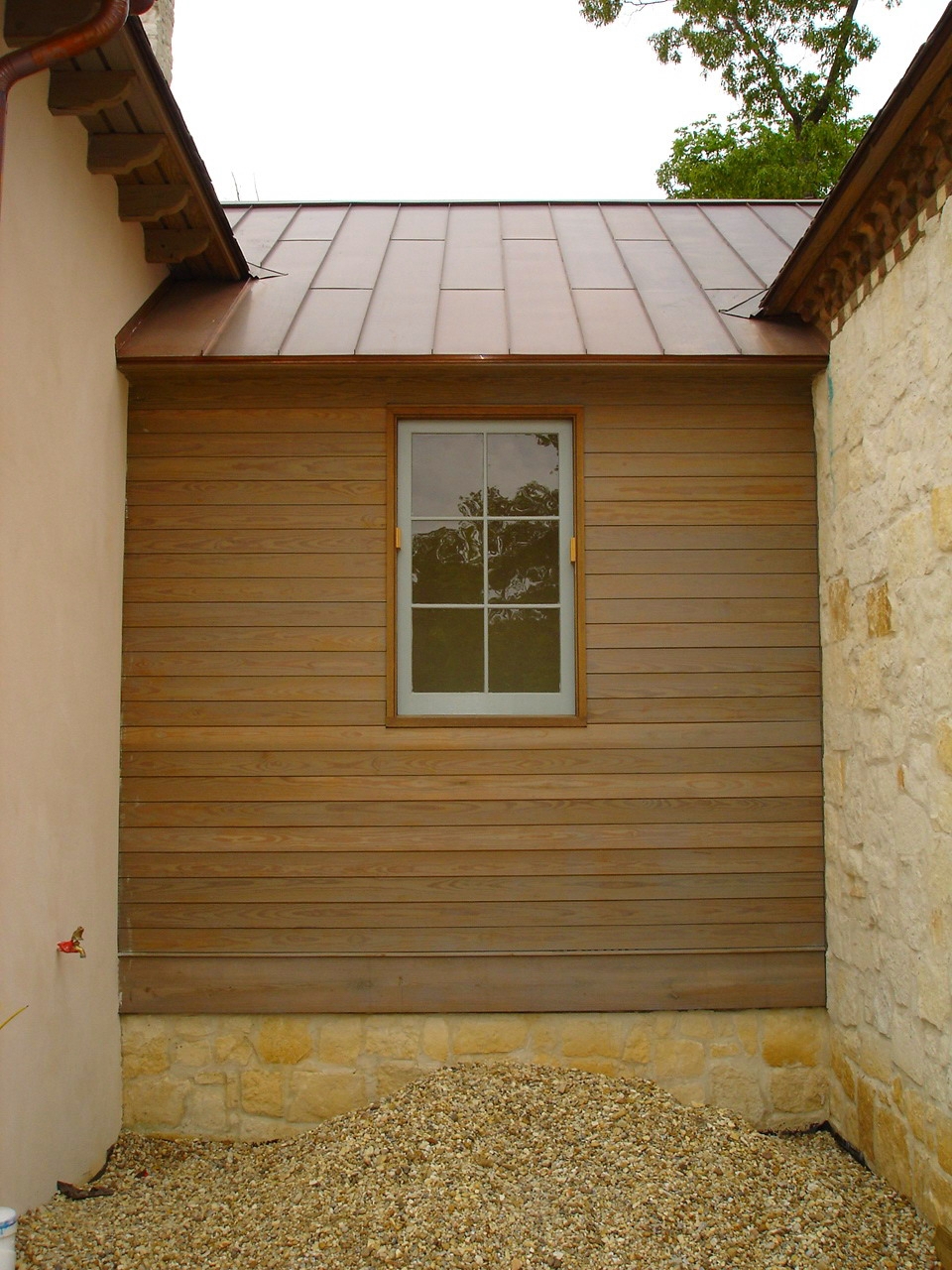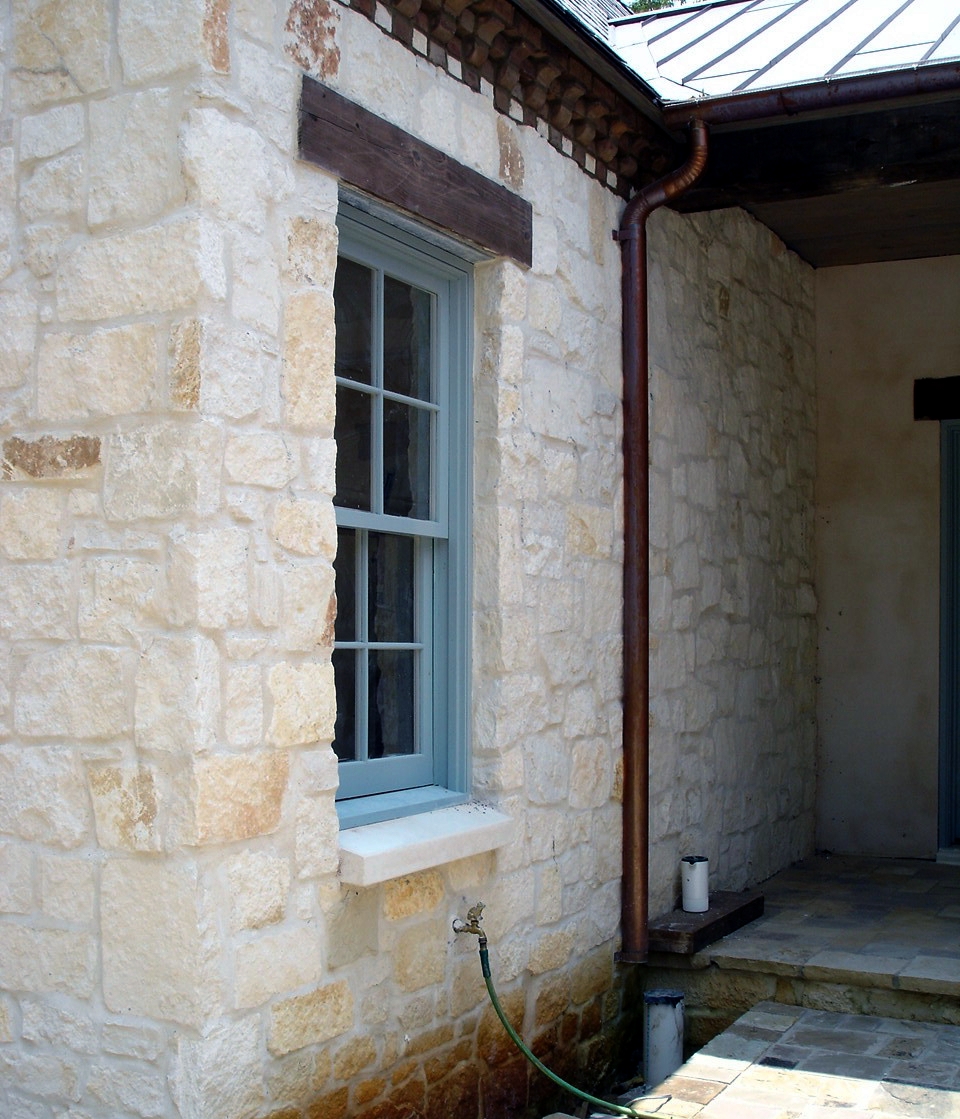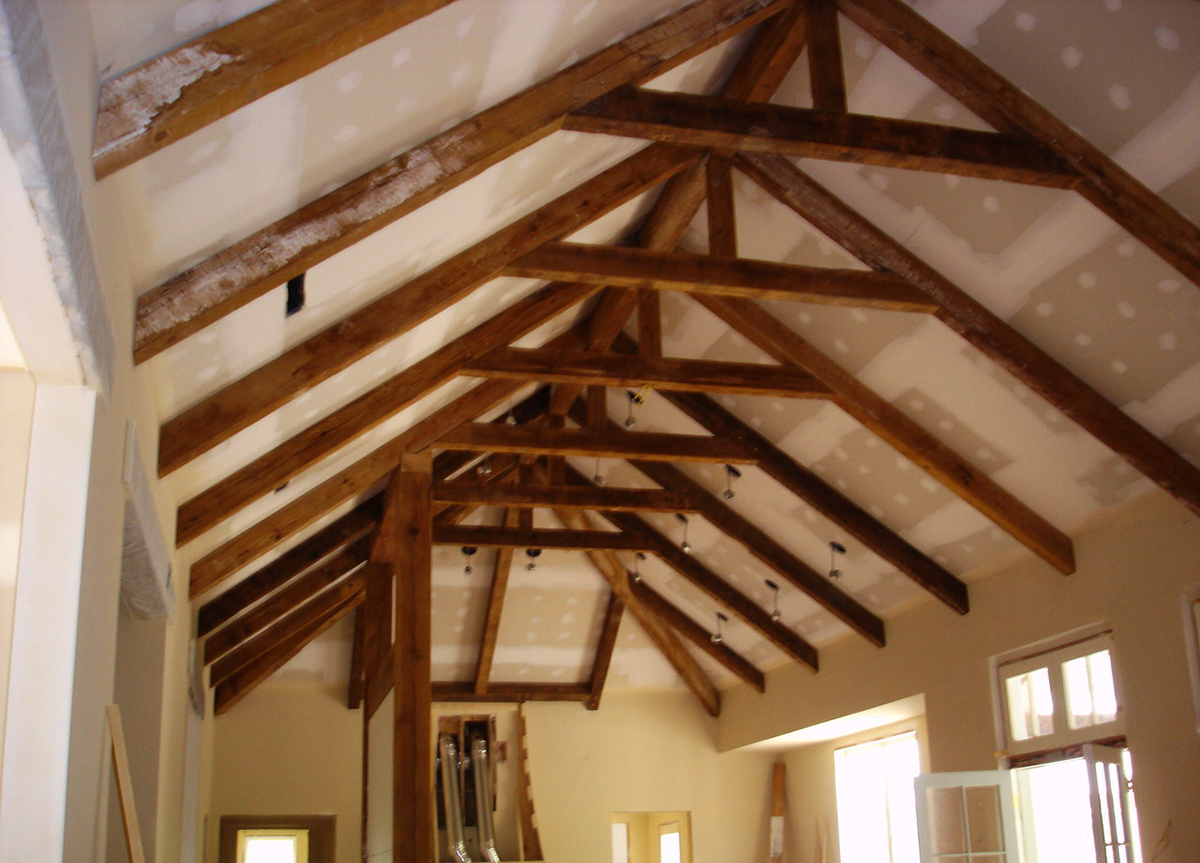THE PATTERSON RESIDENCE
HATTIESBURG, MS
Ken Tate, Architect
This home, designed by Ken Tate, is a custom, 8,000 sq. ft. Country French style home.
The main exterior materials were Indiana Limestone veneer, Cement Plaster Stucco, and Wood Siding walls over wood studs. Salvaged, Heart Pine trusses with mortise and tenon, wood-pegged connections were used on the exterior and interior. Custom wood doors and windows were used throughout the house. Handmade, “antiqued”, custom furniture was used as the kitchen counters and vanities. Cypress Planks were used to finish some of the spaces including some in the Garage that were whitewashed which gave a very rustic tone. Veneered plaster ceilings and custom, pulled, plaster moldings were created for the Main House as well as custom wood moldings and trim elsewhere.
I was responsible for the Construction Documents and Project Management through Construction Administration.
I was responsible for the Construction Documents and Project Management through Construction Administration.
View from Street

Rear Porch

Construction Drawing
Wall Section at Rear Porch

Master Bedroom Wing

Construction Drawing
Master Bedroom Wing Wall Section and Stone Facade

Wood Siding at Hyphen
Stone Facade with Wood Lintels

Brick Cornice at Stone Facade

Antique Pine Trusses in Great Room
