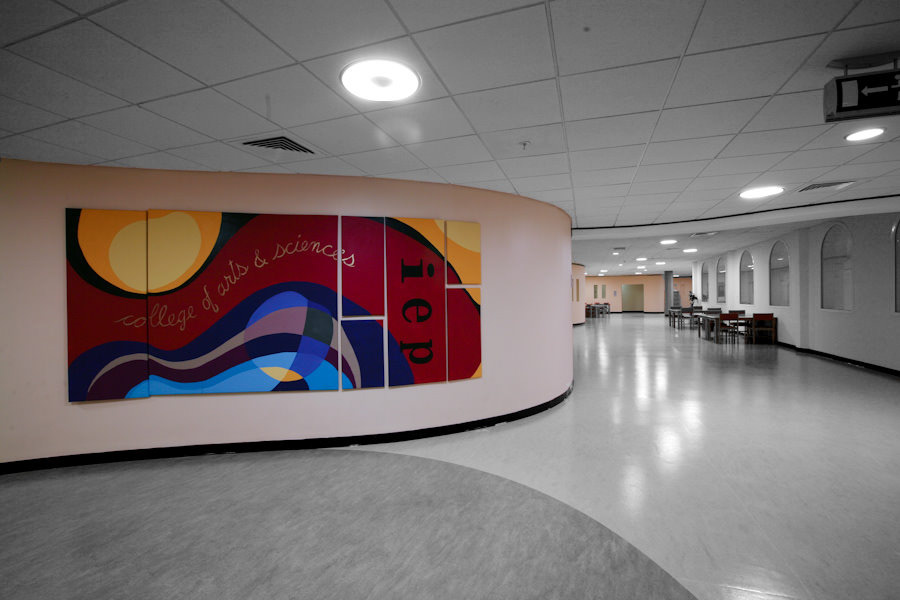New Facility for AUS Intensive English Program


Scope of Work: Project Mgmt, Programming, Design, Interior Design, MEP Coordination, Relocation, Tender Mgmt, Construction Mgmt, Furn +Fixt +Equip, Occupy/Move In

Description
This politically charged project relocated the Intensive EnglishProgram (IEP) program from their long standing location to the top (5 th)floor of the Main Administration Building. The unusual floor plate and remote distance fromcommon student spaces required a design that provided for the students tosocialize in close proximately to the classroom. An undulating wall visually and acoustically separated the classrooms from common area and created a unique space that the faculty andstudents quickly identified with. This project was completely designed andmanaged in-house.
This politically charged project relocated the Intensive EnglishProgram (IEP) program from their long standing location to the top (5 th)floor of the Main Administration Building. The unusual floor plate and remote distance fromcommon student spaces required a design that provided for the students tosocialize in close proximately to the classroom. An undulating wall visually and acoustically separated the classrooms from common area and created a unique space that the faculty andstudents quickly identified with. This project was completely designed andmanaged in-house.




