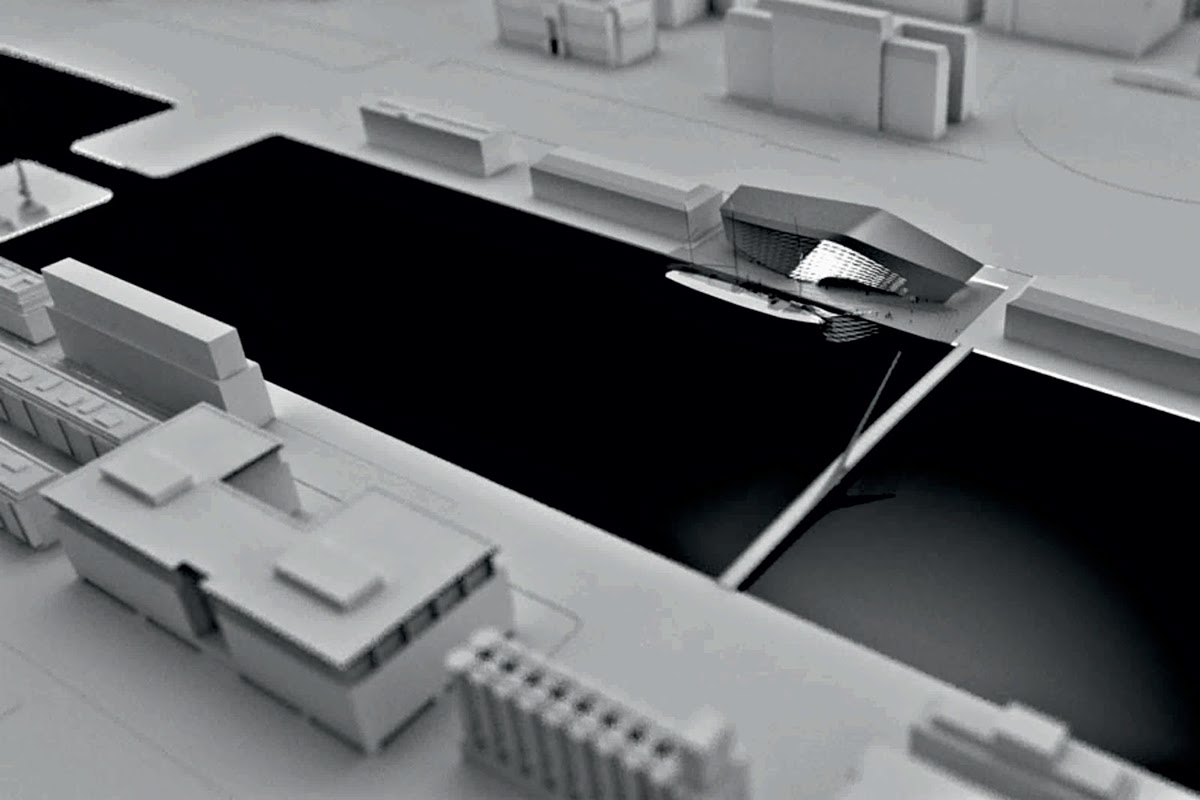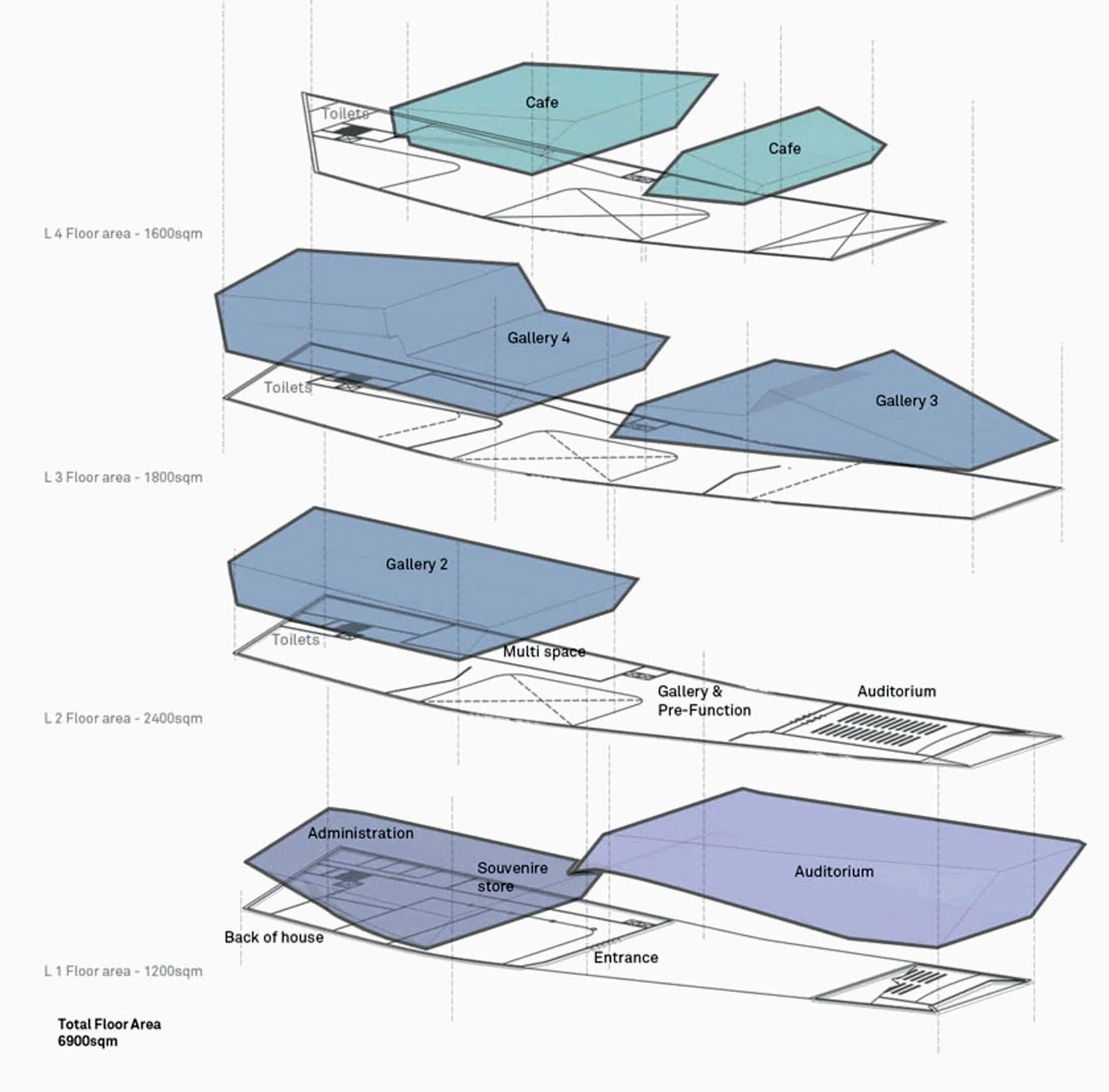
Location: Buenos Aires, Argentina
Architects: Jason Easter, Frisly Colop Morales, Lukasz Wawrzenczyk
Area: 6900 sqm
Client: AC-CA
Year: 2012
Architects: Jason Easter, Frisly Colop Morales, Lukasz Wawrzenczyk
Area: 6900 sqm
Client: AC-CA
Year: 2012






| The building is located along the river within a context characterized by rectilinear architecture. |

| The North and South corners of the East facade push back to provide valuable space along the river promenade. |

| The center of the building lifts to provide entry and East-West circulation within the site. Connectivity is enhanced linking multiple exterior amenities around the building. |

| The South end of the building lifts to provide additional covered exterior space, a portion of which is loading. |

| The North auditorium holds a dual stage which utilizes retractable glazed partitions, hosting both interior and exterior performances. The project utilizes these open ends for cross ventilation of the central atrium space. |

| The program is organized around the central atrium space. The resulting form is the sum of the programmatic requirements such as double height gallery spaces and auditorium viewing angles. |

| Thermal solar panelization of the roof and chamfered edges heat a network of water pipes beneath the skin to providing additional energy for the buildings operation. |



