Experience Design Module Part-II at Pearl Academy Mumbai: Class project involved Identifying a problem and providing a solution through experience design/exhibition design to the respective audience considering an appropriate brand for communication/graphics, understanding and developing the structure(modular/ installation/ structure) in a appropriate space/area of around 2500 sq.ft. to 3500sq.ft.. Other aspects to be considered, social, cultural, economical and technological issues, sustainable materials technical drawings and research at every step and making of 3d rendition/prototype. The class was divided into 4 groups.
Objectives:
Understanding of creating an Interactive Exhibition design which provides Experience to respective audience,
Understanding to identify Problem and provide solution, concerning social, economical, technological and cultural issues,
Understanding of doing a Research and study at multilevel thus, understanding that Experience design is multi disciplinary, Understanding of developing theoretical concepts and respective structure or form to execute it, along with aesthetics,
Exploration at every stage be it concept, Material, etc.
Developing an understanding of using sustainable materials,
Understanding and importance of technical drawings(plans, layouts, elevations, proportions, scale, views),
Developing Group management skills and Enhancing presentation skills.

The above process considered for the experience design project developed on the basis of the understanding of the students and the given time.
Most of the study done is at basic level, field visits, interaction with the audience in question, experiencing the problem itself, questionnaires, interaction and assistance from ID students in regards with space, proportion and actualization.
Group 1:
The various further possibilities of carrying forward the exhibition to colleges and also inviting parents and doctors.
Spread Awareness in regards with Adolescence and Sex Education, Platform being schools and colleges:
Design an Interactive Experience design space which is evolving, inviting, informative and calming to provide awareness on adolescence and sex education to respective audience, adaptive to various locations (considered school premises) hypothetically as per the research inputs, sponsored by Mankind.
Out come:
Designed an experience/exhibition space which would be modular inflatable structure to be put up at school play ground area. The structure Design inspired from womb/uterus.The various further possibilities of carrying forward the exhibition to colleges and also inviting parents and doctors.
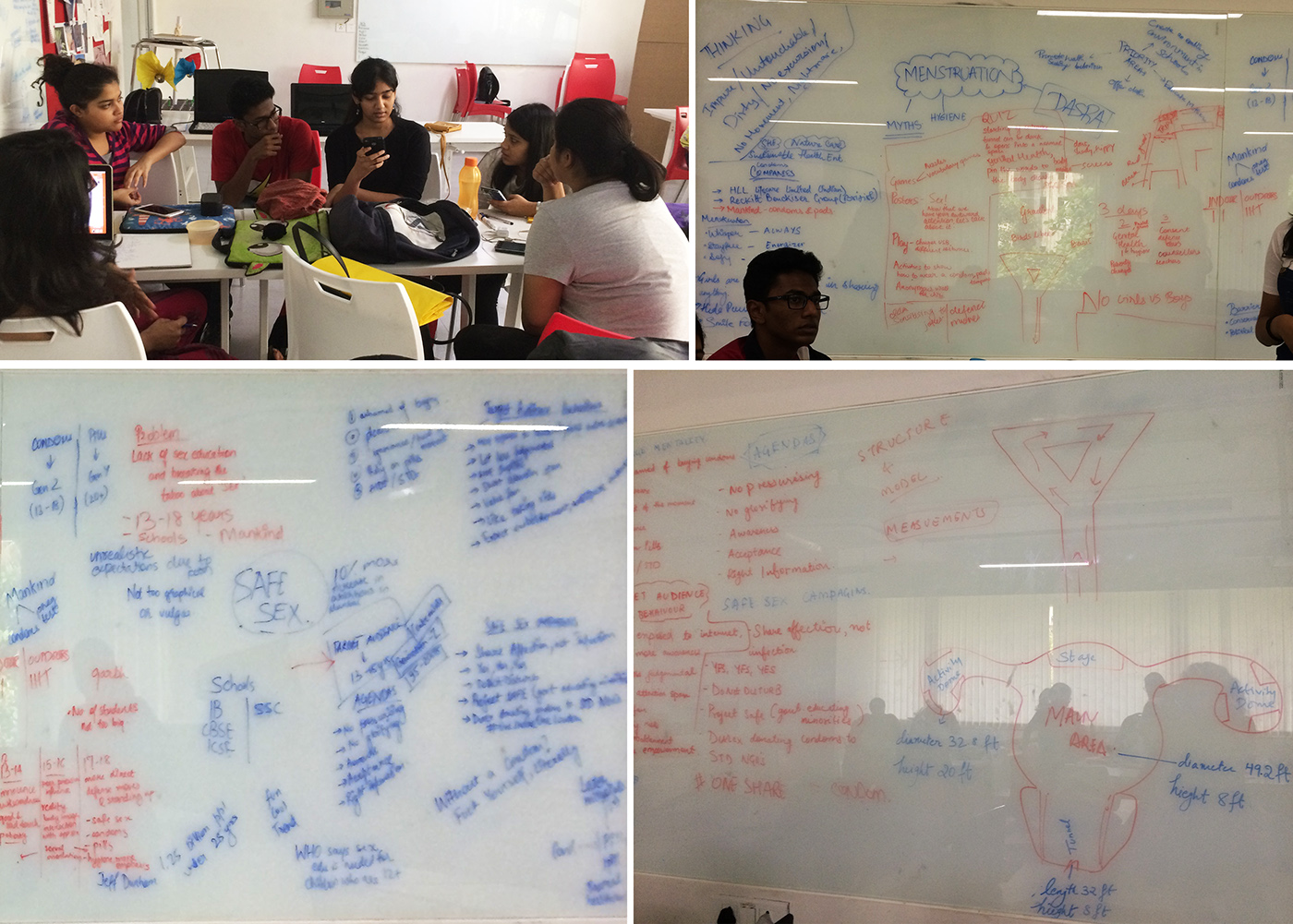
Audience: students and teachers, in regards with the students it was categorized age wise so, was the awareness communication.

The experience space planning : starting with the entry the tunnel - an interactive wall surface creating a calming effect, the central area/dome to perform skits and talks, where the students will be gathered, and domes on either sides, the activity area to perform informative games at the same time exhibits around the central dome.
Other inputs: Lighting, flooring, air-conditioning, ventilation, emergency exits, smooth navigation of the audience etc.
Communication design: Involved navigational communication, t-shirts, badges, and awareness communication posters etc.

Communication planning as well as presentation planning

Presentation
Presentation
Group 2:
The various further possibilities of carrying forward the exhibition to different locations.
Promoting interaction with differently abled people:
Design an Interactive Experience design space which is evolving, inviting, informative bringing people together to provide awareness on lives of differently abled people and Promote interaction with them to respective audience, portable to various locations (Dadar Shivaji park Mumbai) hypothetically as per the research inputs, sponsored by Sarthak.
Out come:
Designed an experience/exhibition space which would be modular geodesic dome structure to be put up at Dadar Shivaji park Mumbai. The structure Design inspired from Eye - an eye opening platform for all.The various further possibilities of carrying forward the exhibition to different locations.

Audience: there were plenty debates in regards with identifying the audience and how to address them as involved abled and differently abled people, obviously the question was how to address the issue of promoting interaction and break that segregation / the act of marginalizing people on the basis of their abilities, yes the group did manage to reach somewhere. A lot of thought process involved in regards with how to create such an experience space. So, on the basis of research Sarthak and educational trust empowering differently abled was brought in which would organize the event/exhibition inviting all. Thus, an event hosted by the differently abled at Sarthak and inviting more!! and more concentration on interaction and letting one step into the shoes of a differently abled and acknowledge what one goes through. Prime factors considered the 4 senses sight, touch, sound, smell, and Patience.

The experience space planning : it majorly involved activities like games touching the aspects of senses, various areas for the game activities, provision of well facilitated walkways and movement around considering the audience and the hosts.
Other inputs: Solar Lighting, flooring, air-conditioning, ventilation, emergency exits, smooth navigation of the audience etc.
Communication design: Involved invitation Ad, brochures, navigational communication and awareness communication posters and totems etc.
Communication design: Involved invitation Ad, brochures, navigational communication and awareness communication posters and totems etc.

Presentation
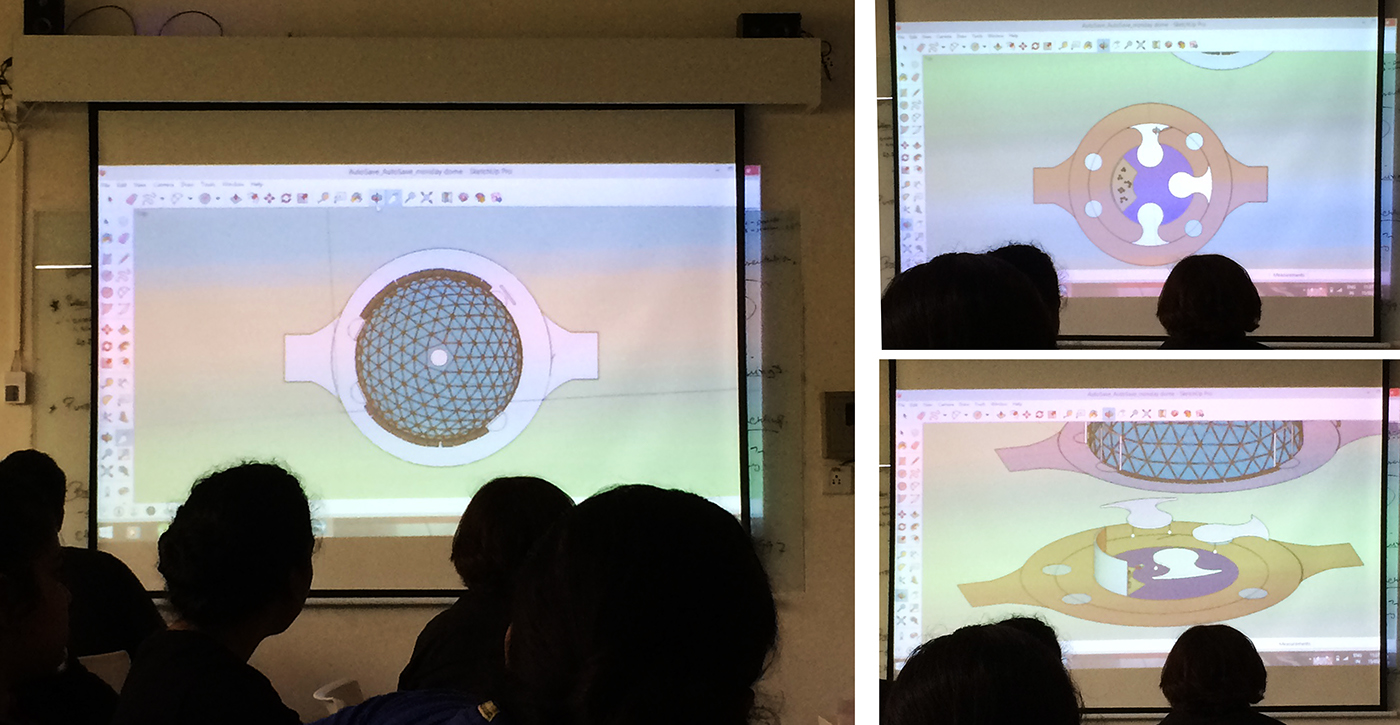
Presentation : the dome structure seen as the eye from the top view and the navigation planned outside and inside, and the planning of various interactive activities.
Group 3:
Promoting conservation and awareness of Heritage sites:
Design an Interactive Experience design space which is evolving, inviting, informative to promote conservation and awareness of Heritage sites, adaptive to various locations (heritage site -Kotachiwadi) hypothetically as per the research inputs, sponsored by Incredible India.
Out come:
Designed an experience/exhibition space which would be modular structure to be put at any open ground area/park. The structure Design inspired from map of Kotachiwadi a very old establishment and community in Mumbai. As promoting awareness about Kotachiwadi having an interesting history, with its existence in question and a forgotten community.
Audience: earlier the question was what falls under heritage sites just the monuments or it could even be community locations. So, to make it more challenging a dying community area was selected Kotachiwadi in Mumbai, Houses generally conform to the old-Portuguese style architecture.It was founded in the late 18th century by Khot, a Pathare prabhu, who sold plots of land to local East Indian families.
Audience open to all.
Audience open to all.

Sharing the experience of field visit at Kotachiwadi
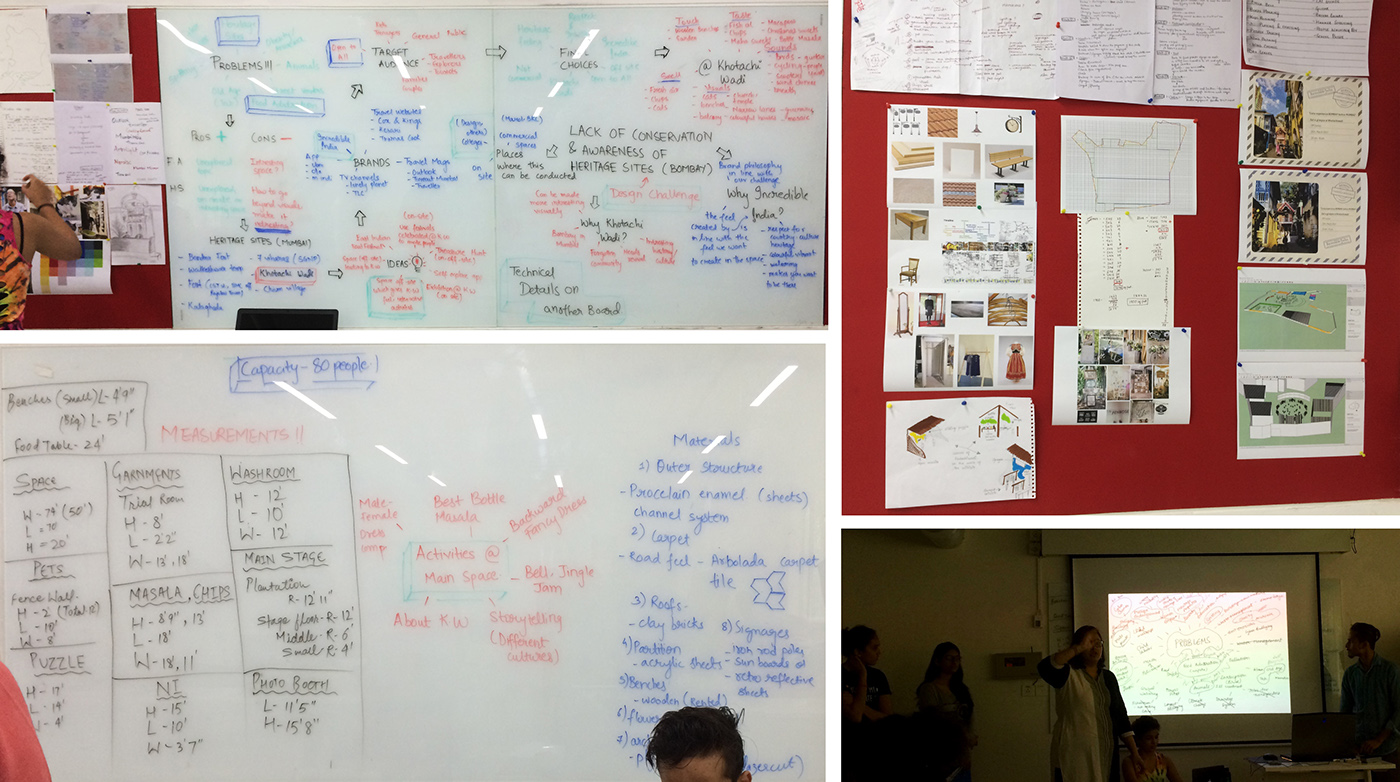
Presentation
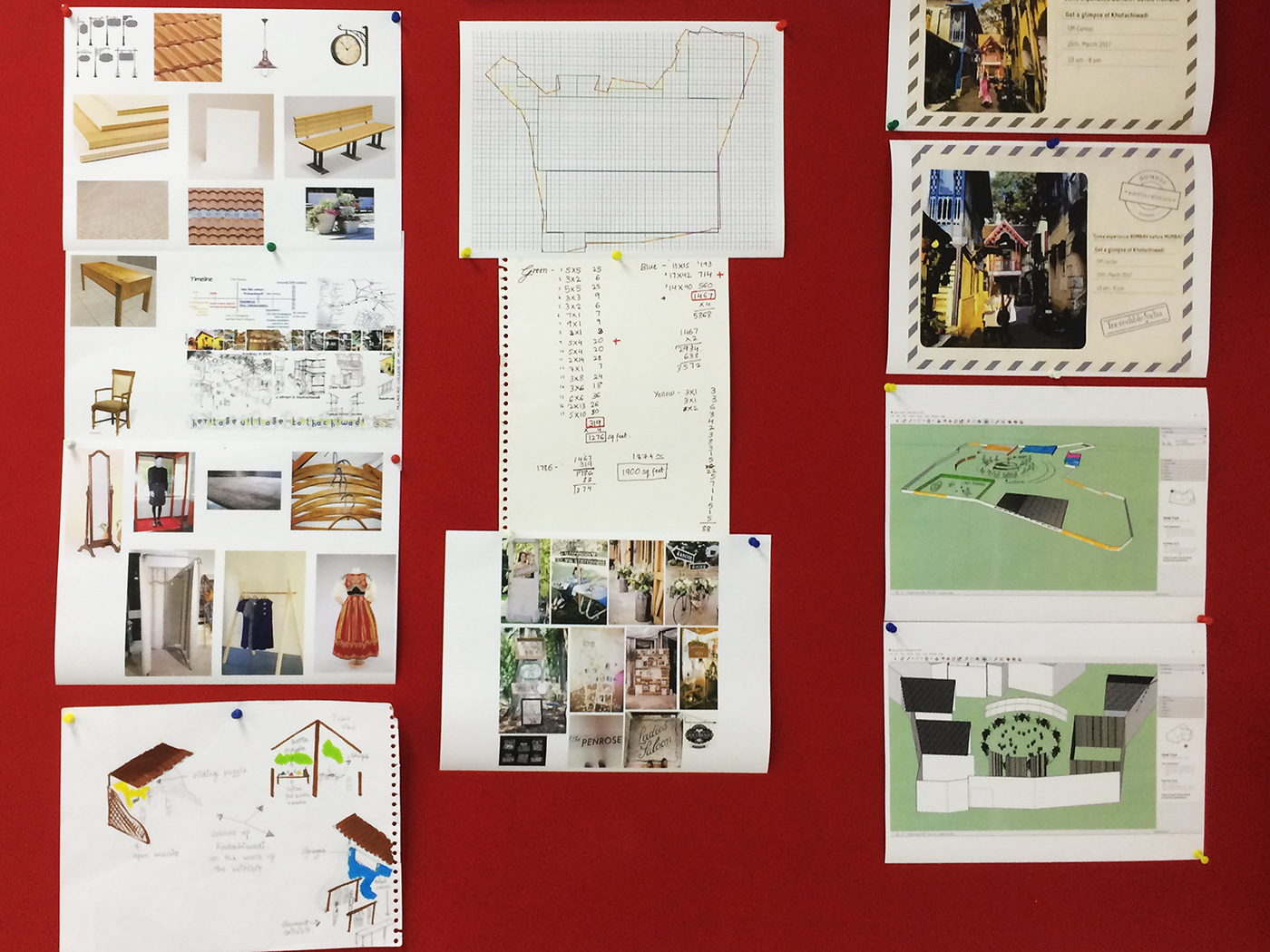
The experience space planning : the concept was to recreate Kotachiwadi hence, the outer layout being the map of Kotachiwadi. as per the study there is a distinct difference in the ambience, its quieter, calm and welcoming against the concrete jungle of Mumbai. So, the entire theme inspired from Kotachiwadi, to make the audience experience the Portuguese look, the specific traditional activities, of how the wadi smelled, sounded and felt.
Other inputs: Lighting, flooring, sound, ventilation, emergency exits, smooth navigation of the audience etc. Interactive activities giving the experience of Kotachiwadi etc
Communication design: Involved invitation Ad, brochures, navigational communication and awareness communication posters/ talks and totems etc.
Communication design: Involved invitation Ad, brochures, navigational communication and awareness communication posters/ talks and totems etc.
Group4:
Recreational space to Enhance Employee performance and also spread awareness to recycle/upcycle E waste in commercial working area: Design an interactive Experience design space to provide recreation, and other activities in order to enhance work performance and health of employees, also spread awareness for managing E waste, hypothetically sponsored by IOCL.
Recreational space to Enhance Employee performance and also spread awareness to recycle/upcycle E waste in commercial working area: Design an interactive Experience design space to provide recreation, and other activities in order to enhance work performance and health of employees, also spread awareness for managing E waste, hypothetically sponsored by IOCL.
Outcome:
Designed an experience space structure at the space identified by IOCL office building in Mumbai. The entire structure design being inspired from IOCL Brand Color Philosophy and the respective experience required for the betterment of employees. A space consisting of Interactive Games, green grass relaxation area, a water a body, eating area etc. Also, a well devised entry and exit in order to maintain the work hours of an employee.
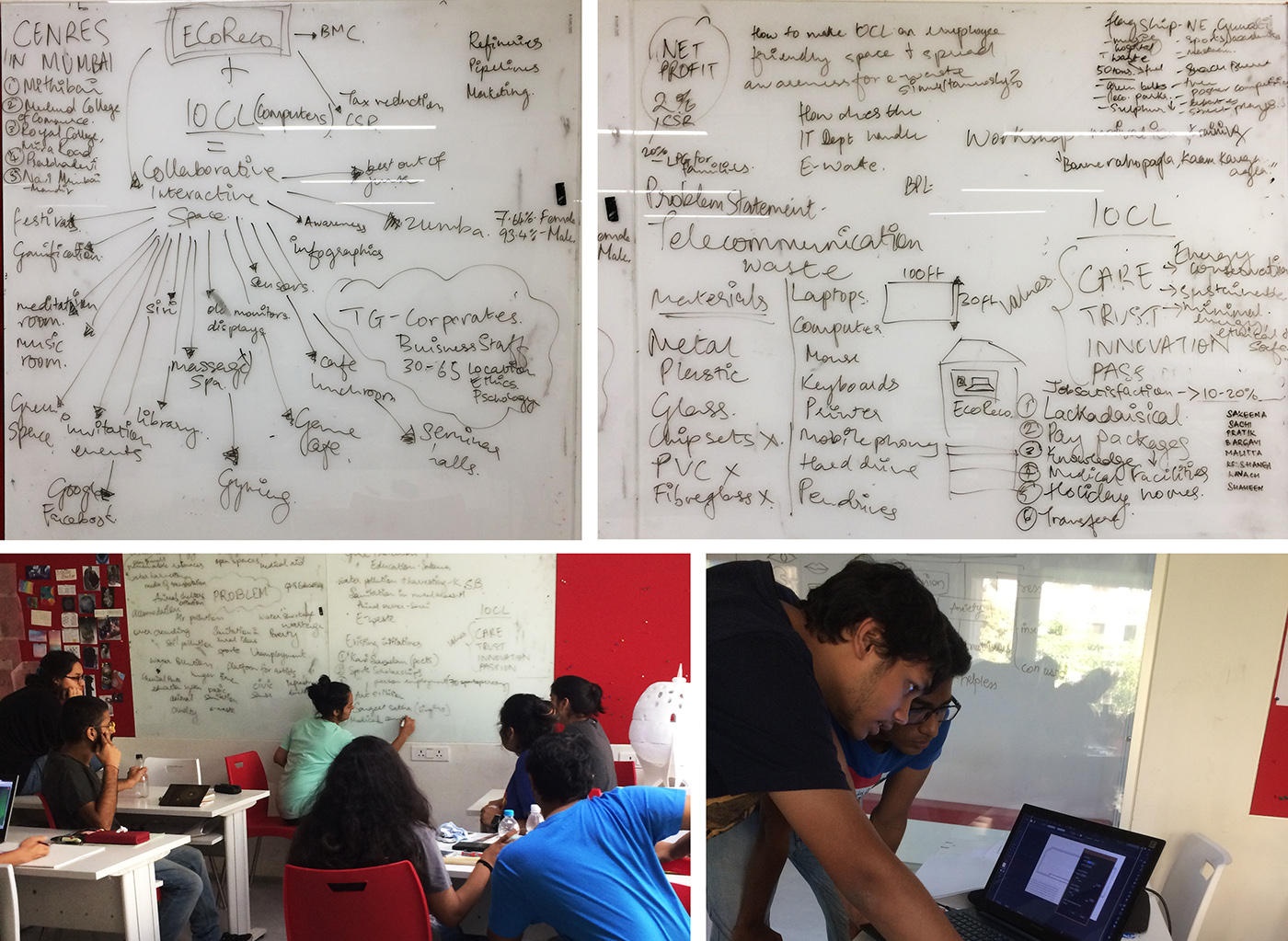

The experience space planning : It majorly involved activities like games considering the average age factor and at same time promoting a space for the younger generation creating a feeling of young at heart, incorporating activities which promote team building and proper interaction, Overall the basic idea being increasing the efficiency and performance of employees. There was a filed visit to understand the space identified, interaction with employees, research on work philosophy at IOCL and accordingly the solution were provided.
Other inputs: Solar Lighting, flooring, air-conditioning, ventilation, sitting arrangements, smooth navigation of the employees, creating game boards use of E waste etc.
Communication design: Info graphics, awareness communication posters and totems etc.
Communication design: Info graphics, awareness communication posters and totems etc.

Presentation


