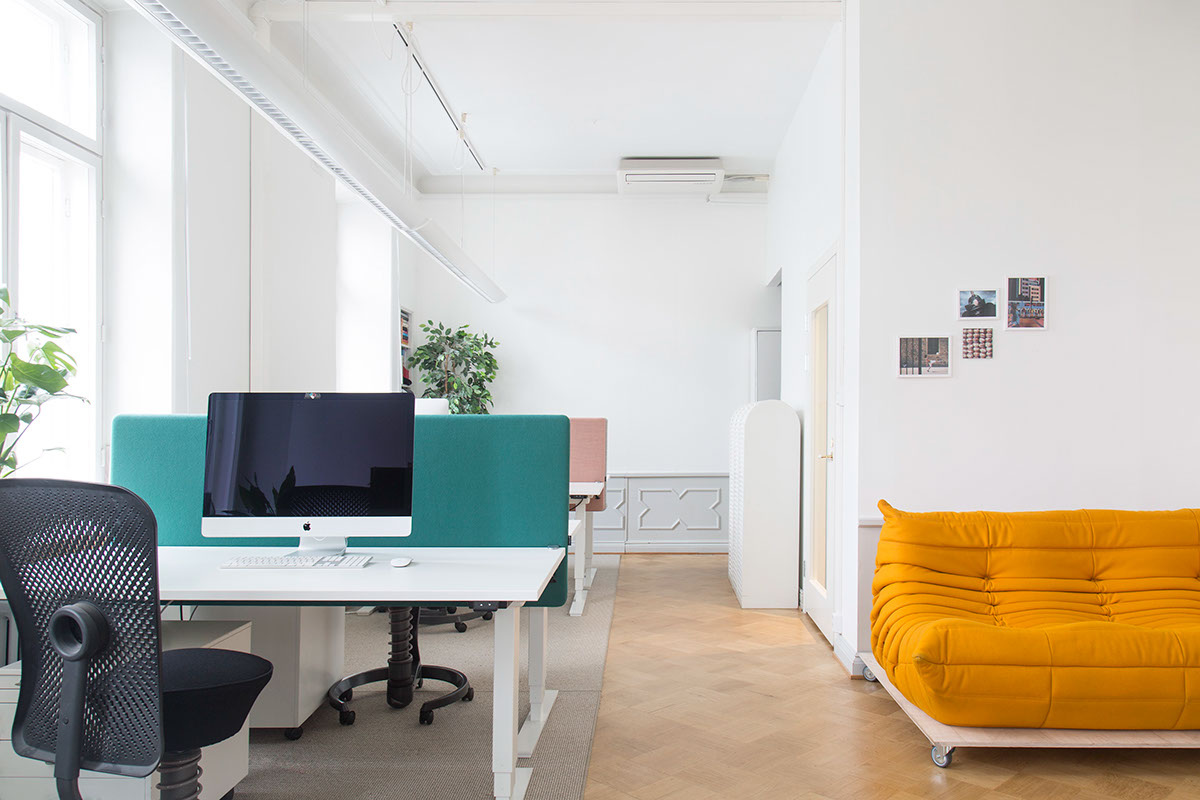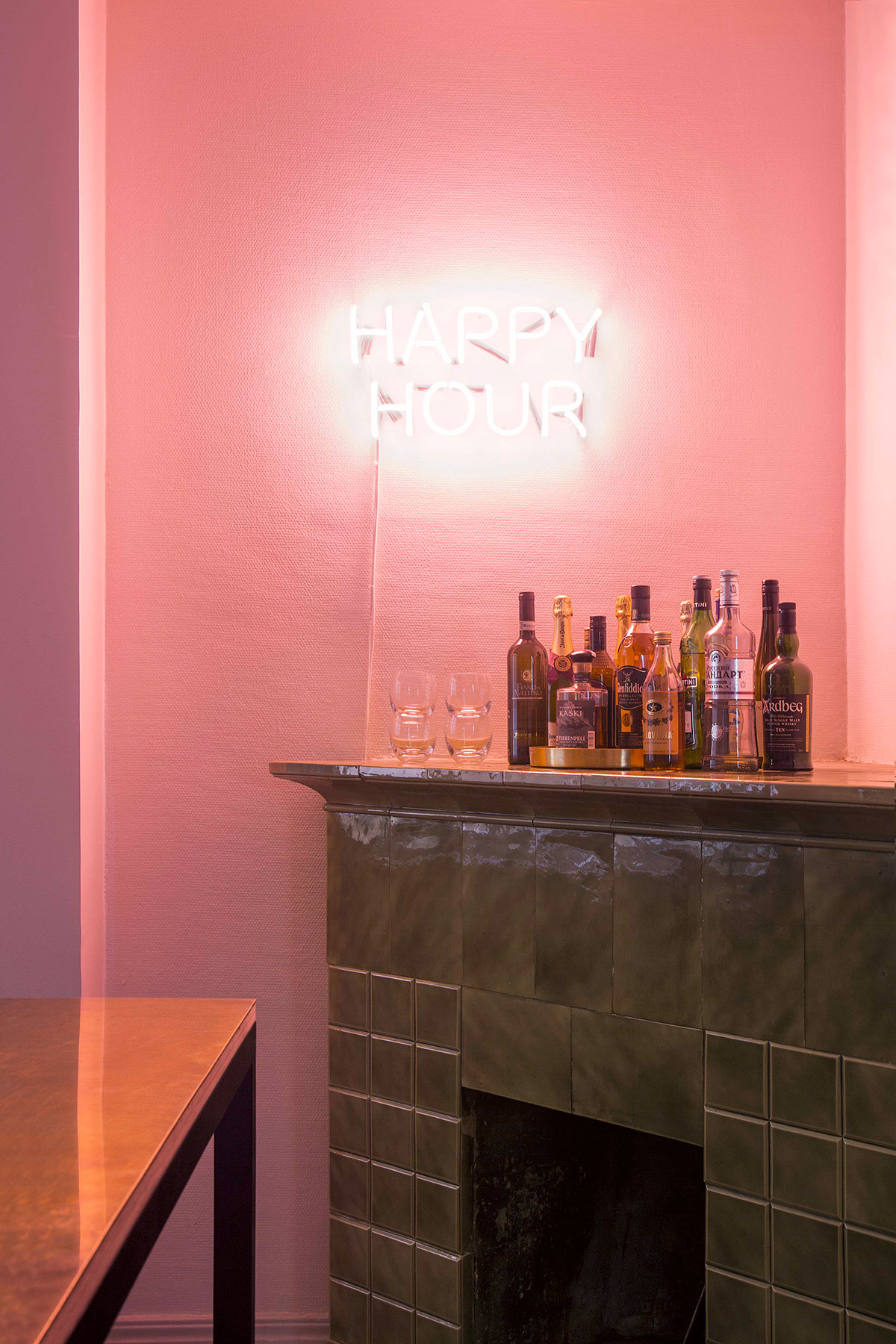BBO OFFICE
/2016
We designed the office concept for Better Business Office, a small marketing consultancy company based in Helsinki. BBO were facing a structural renovation in their old, dearly-loved location, and decided to optimise their circumstances with a redesign. The centrally-located, beautiful building their office is in was built in 1889. BBO differentiate themselves by having long personal relationships with their clients. For BBO, clients feel like family and they needed a home to invite them to.
Photos: Esa Kapila
Photos: Esa Kapila


HOW WE DID IT
The office's look was inspired by the historical architecture of the building and the creative people working at BBO. The project had two main issues we had to solve. Firstly, the office concept needed to be homey and inviting, yet still unique and edgy. Secondly, the functional layout of the office needed to be tailored around the apartment's historical rooms.




DESIGN CHOICES
BBO's office was designed to be a mix of old and new, embodied by the eye-catching "Happy Hour" neon sign hanging over the nearly 130 year old fireplace. The sign tempts the BBO family to relax with a drink from the bar. Because of our focus on interesting details, we designed custom-made elements such as the coloured glass mirrors in the dining room. We also pimped some IKEA cupboards in the bathrooms to give them some extra spirit.





PRIVACY MEETS INTERACTION
Working in a relatively small office, employees need space for privacy. To solve this, we created a custom-built phone booth inside an old closet. There also needs to be space for interaction, such as the brass high table in the dining room for shared lunches and dinners. Other spaces are multifunctional, to suit their constantly changing needs.





