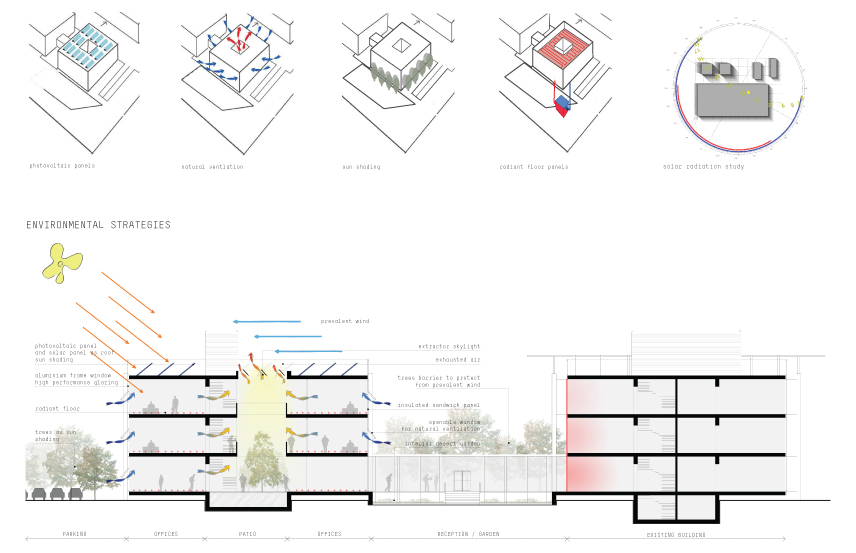TIMEC Office extension
2011 - Office
2011 - Office
Tianjin (China)
(co-work with FTA - Filippo Taidelli Architetto)
The project foresees the creation of a new Timec office building in Tianjin (China) beside the existing block, ensuring a steep improvement of thermal performance trough specific technical strategies. The new building envelope permits to combine panels with different opacity and same dimensions, allowing to contain construction, maintenance costs and to animate the façade with different color graduations. Through the reinterpretation of the negative form of the existing building, the new facade respect the original layout prescriptions and allows for a harmonious formal integration in the existing context. In the entrance, the creation of an external barycentric reception allows to serve the 2 buildings and optimize office space, and the creation of a cover footbridge guarantees the connection between the office blocks. On a central patio, covered by a skylight that allows to maximize the contribution of natural light and ventilation, the open staircase guarantees a better visual and phyisical connection between the different levels.

View from main street

View from the factory

Facade concept

Master Plan

Ground floor plan

Sustainable strategies

Facade detail


