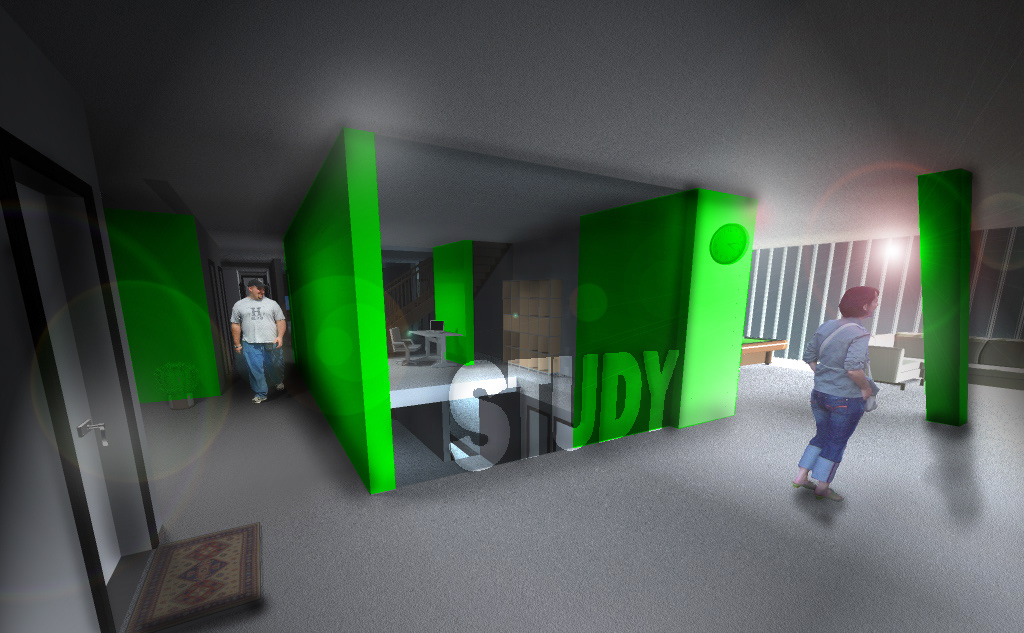
Transitional Boundaries
The proposal for the design is to create a dormitory that both extends the urban street environment into the building, while permeating the interior environment out into the city. Rather than a delineating threshold between spaces, spaces are experienced by procession with transitional spaces that blur the boundaries.
The plaza space celebrates the transition from school to living, while allowing students to interact with the street and experience the unique urban setting.private spaces are filtered by the service core.
[Temporary Living VS Permanent Living]The design responds to the social and diverse lifestyle of college life.The building incorporates the ideals of dormitory design (temporary living) with the comfort of having (a home).
Sleeping and bathing are essentially private while, service areas (pods) are shared between few private rooms liKE the kitchen, digital, laundry, etc to promote interaction. Community areas are shared per floor with the intent for students to be able to make the space flexible to their preferences.
The plaza space celebrates the transition from school to living, while allowing students to interact with the street and experience the unique urban setting.private spaces are filtered by the service core.
[Temporary Living VS Permanent Living]The design responds to the social and diverse lifestyle of college life.The building incorporates the ideals of dormitory design (temporary living) with the comfort of having (a home).
Sleeping and bathing are essentially private while, service areas (pods) are shared between few private rooms liKE the kitchen, digital, laundry, etc to promote interaction. Community areas are shared per floor with the intent for students to be able to make the space flexible to their preferences.

Concept

Contemplation Rooms

Site Plan


1. Student entrance surrounded by water with plaza


2. Public Entrance


4. Looking through theatre to audience


5. Shared public space


3. Single occupancy dorm room

6. Shared community spaces between students


7. sky park with track


8. Lap pool and gym entrance





