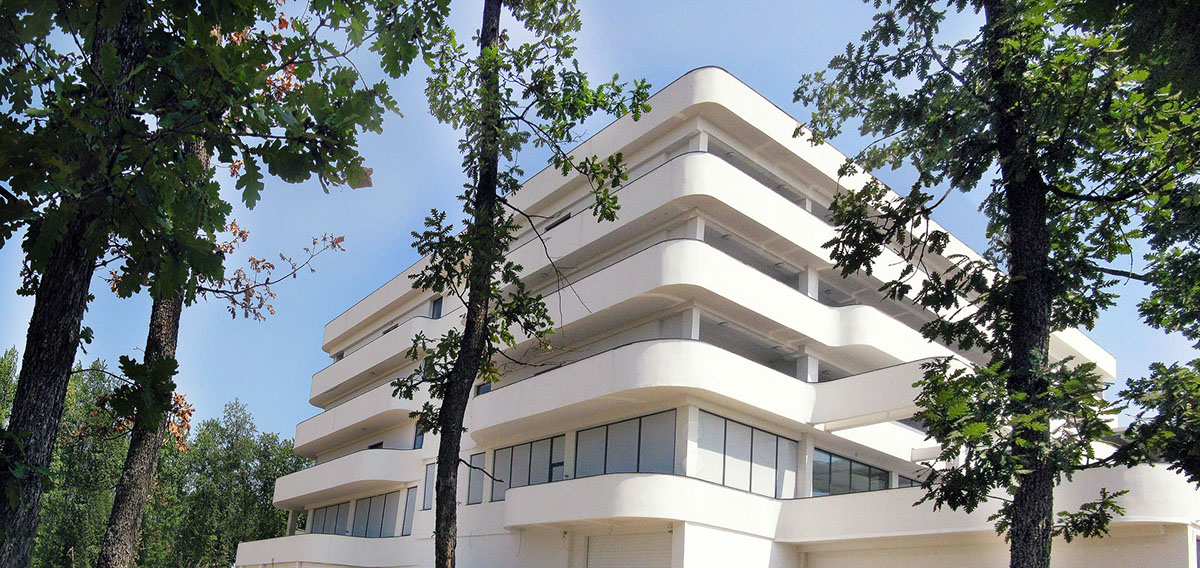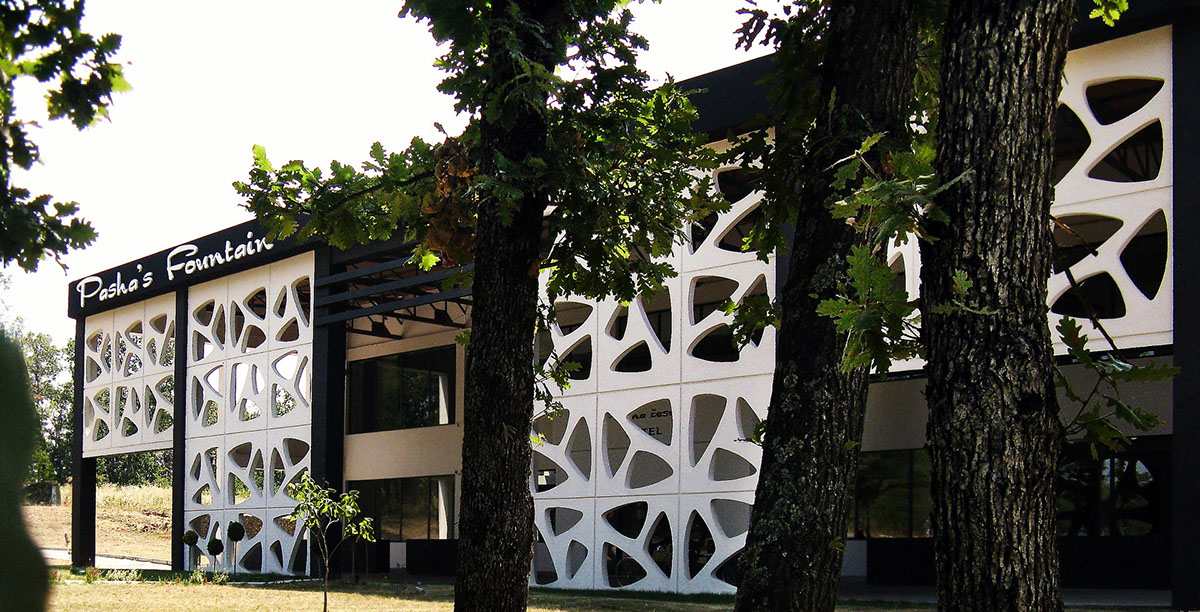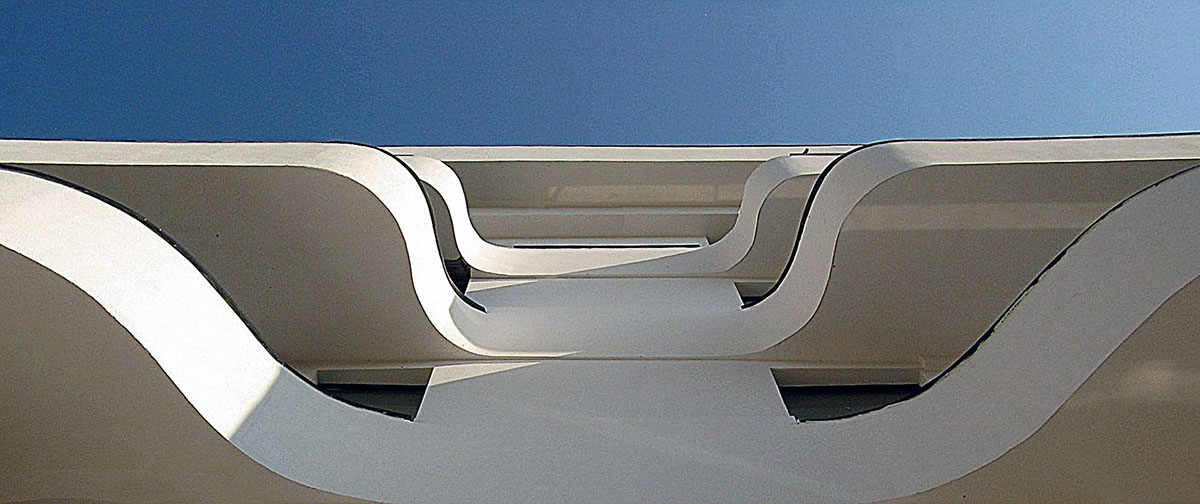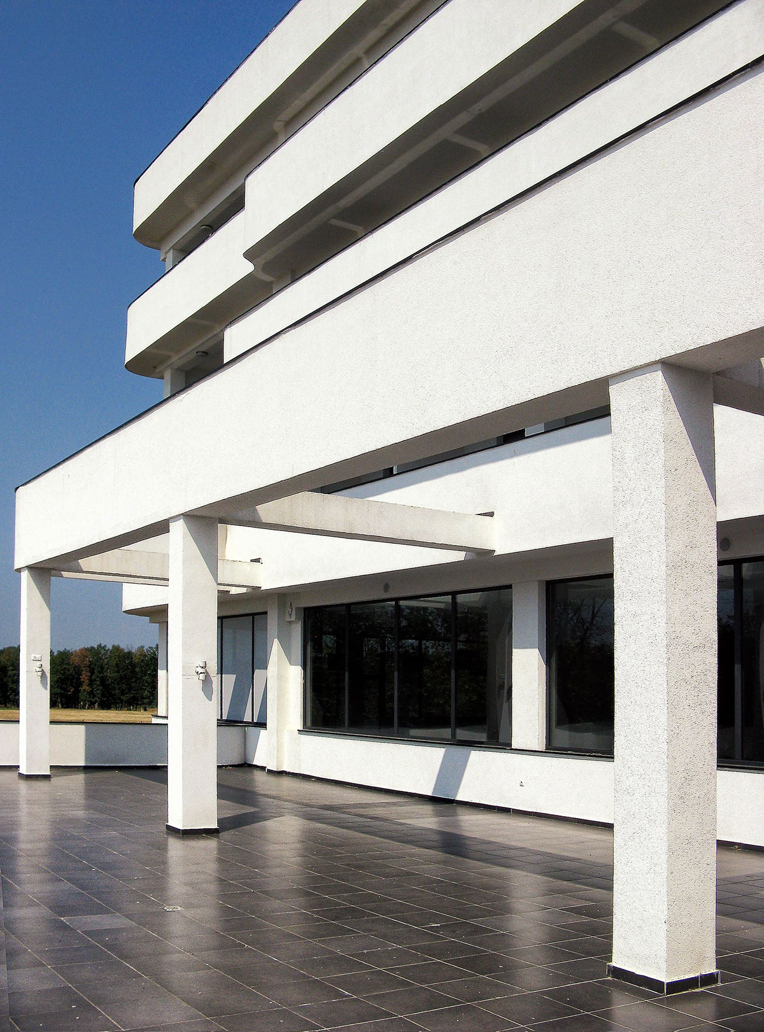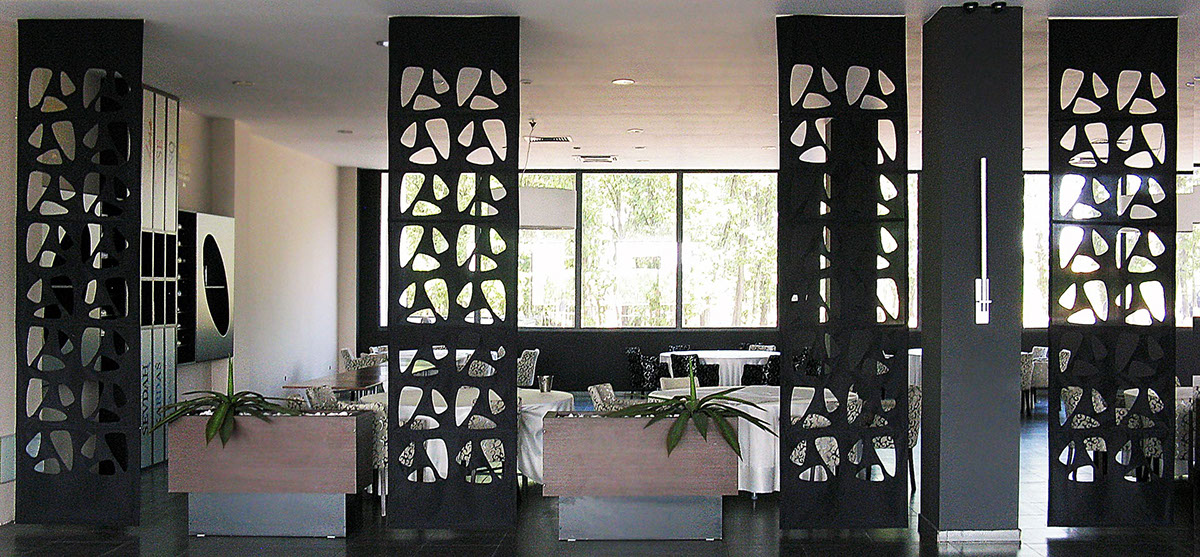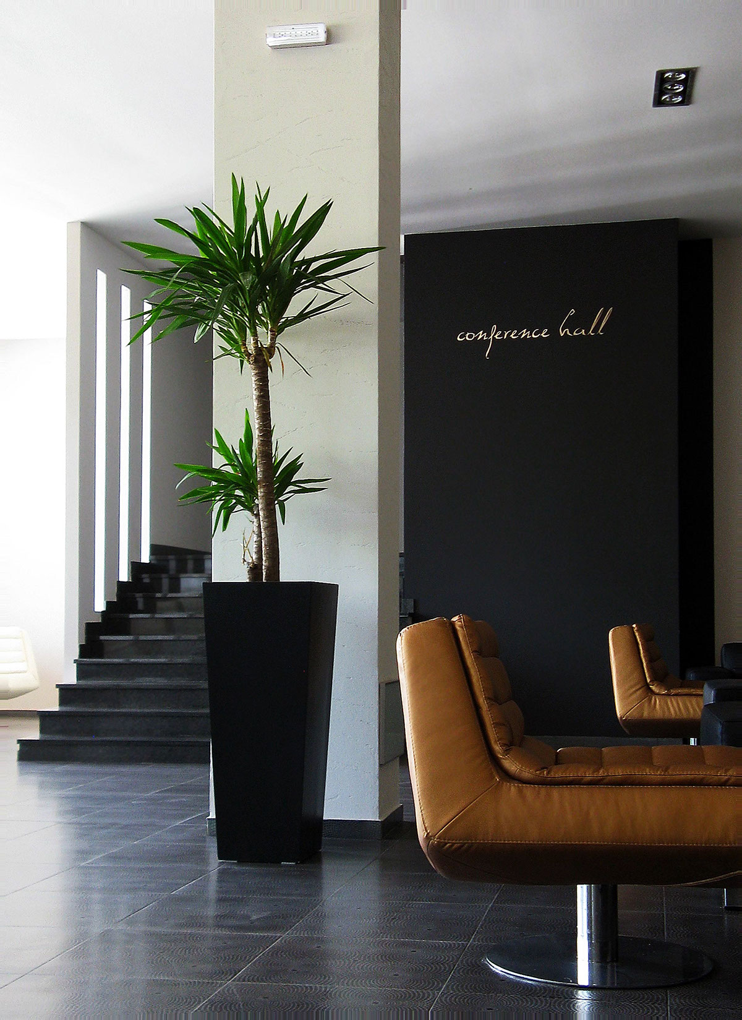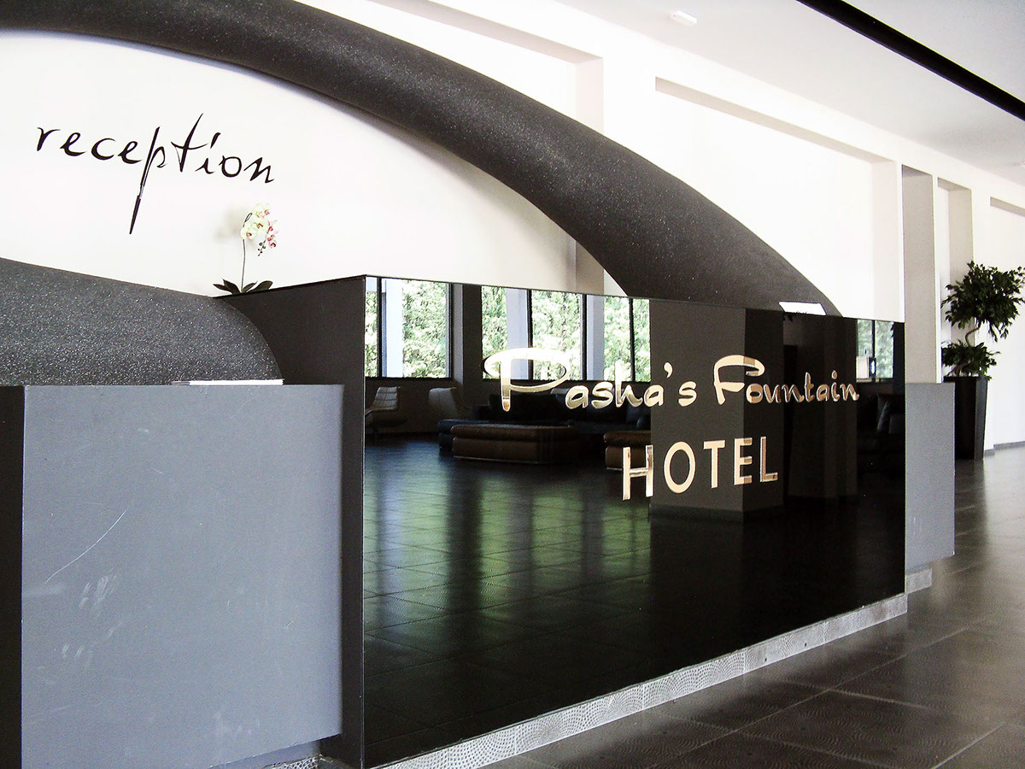Pasha’s Fountain hotel complex
Main architecural project "Sports Complex Pasha’s Fountain"
4* Hotel with conference hall, wellness and spa center, Sports hall and an Olympic swimming pool, restaurant with stands next to soccer fields, eco park, jogging trail, ...
4* Hotel with conference hall, wellness and spa center, Sports hall and an Olympic swimming pool, restaurant with stands next to soccer fields, eco park, jogging trail, ...
project under construction
client: „Emirates Power" UAE
area: 78 ha
team: Josif Milenković, Dragan Mitić, Bobana Midić
project leader: Josif Milenković
The hotel complex spreads across the area of 85 hectares. Within the complex there are two football fields covered with natural grass and the spectator stands. The highest elevation of the site was chosen for the position of the hotel building to have the rooms with views of the surrounding forests and clearings. The hotel is designed so to make a maximum use of the delevelling of the terrain. The white terrace fences form a layer that extends along the entire length and width of the building and make a kind of protruding façade. The edges of the protruding façade are softened by the arches which form a wavy line, and the white layer acts like a isohypse and gives the viewer a sense that the building is - although manmade – a part of the natural surroundings.

