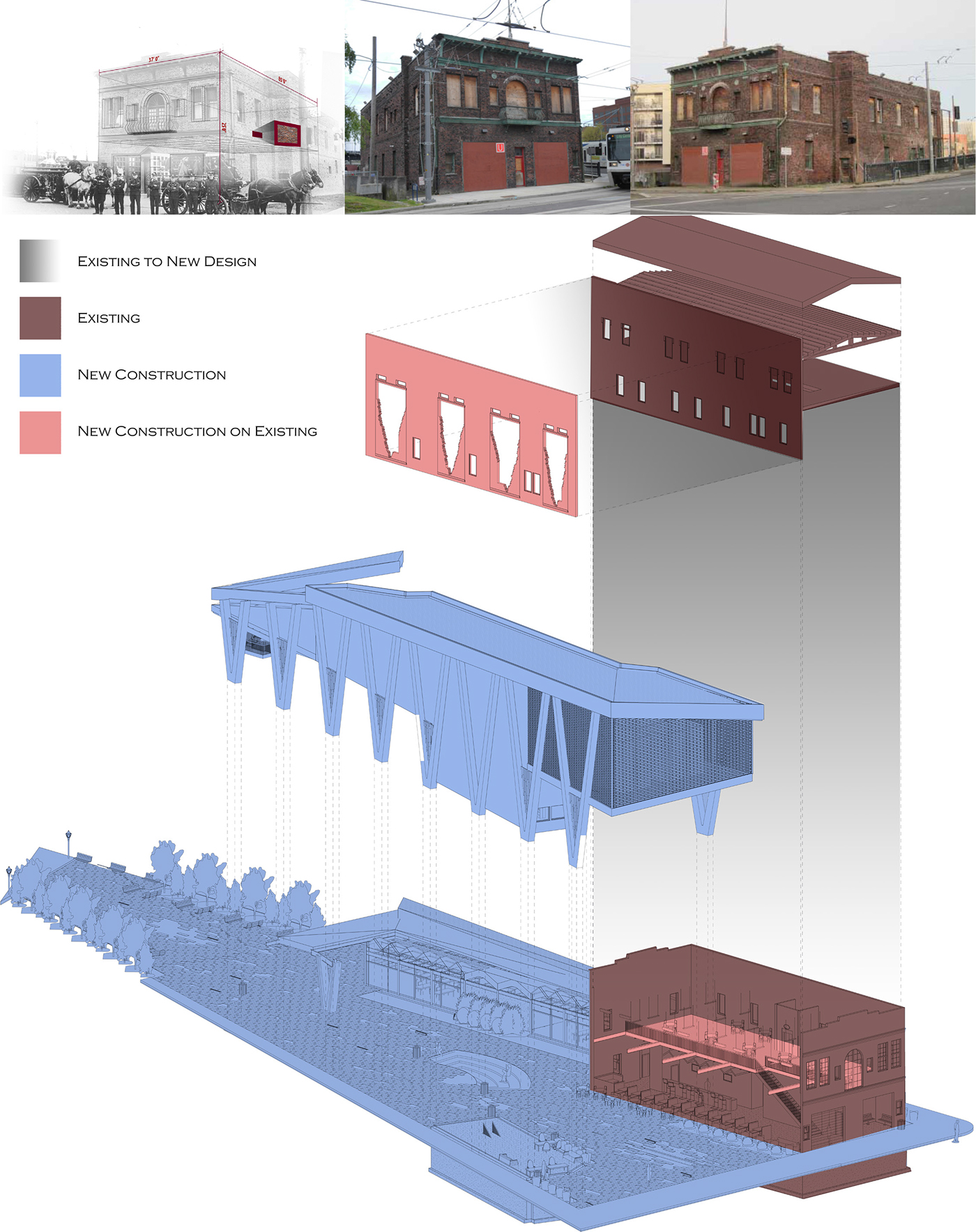Circuit Community Center
Site map showing abandoned lots used for project

The team found that Portland, Oregon although thriving had a great number of residents, homeless and poor. The goal was to great a cafe that would be another place for the public to gather, create classrooms spaces for students or adults to come and learn about urban farming and healthy cooking, and create a public courtyard to house events and farmer's markets.
Diagrams showing cycle of building and program, and diagram showing energy.

The site was previously a historic fire house, and the architectural components of the building spoke to us, and we wanted to re-purpose the building without altering it. Keeping the facade as is, the windows on the North side of the building were given sturdier lentils, and bricks were removed in a V shape to mimic the new structure of the cantilever. This new opening allowed for visual connection from the cafe to the courtyard.

The diagrams show how the massing of the building was created.

Rendering showing courtyard use for a farmer's market.

The parking lot next to the site was utilized for farming to supply food for the cafe.

The cantilever spaced house hydro-powered machines that provided energy for the site. The material of this program was glass bricks, to mimic the existing material of the firehouse while showcasing a renewable energy.

Rendering showing East facade, which was open to the public to animate the space.

Final Board Layout









