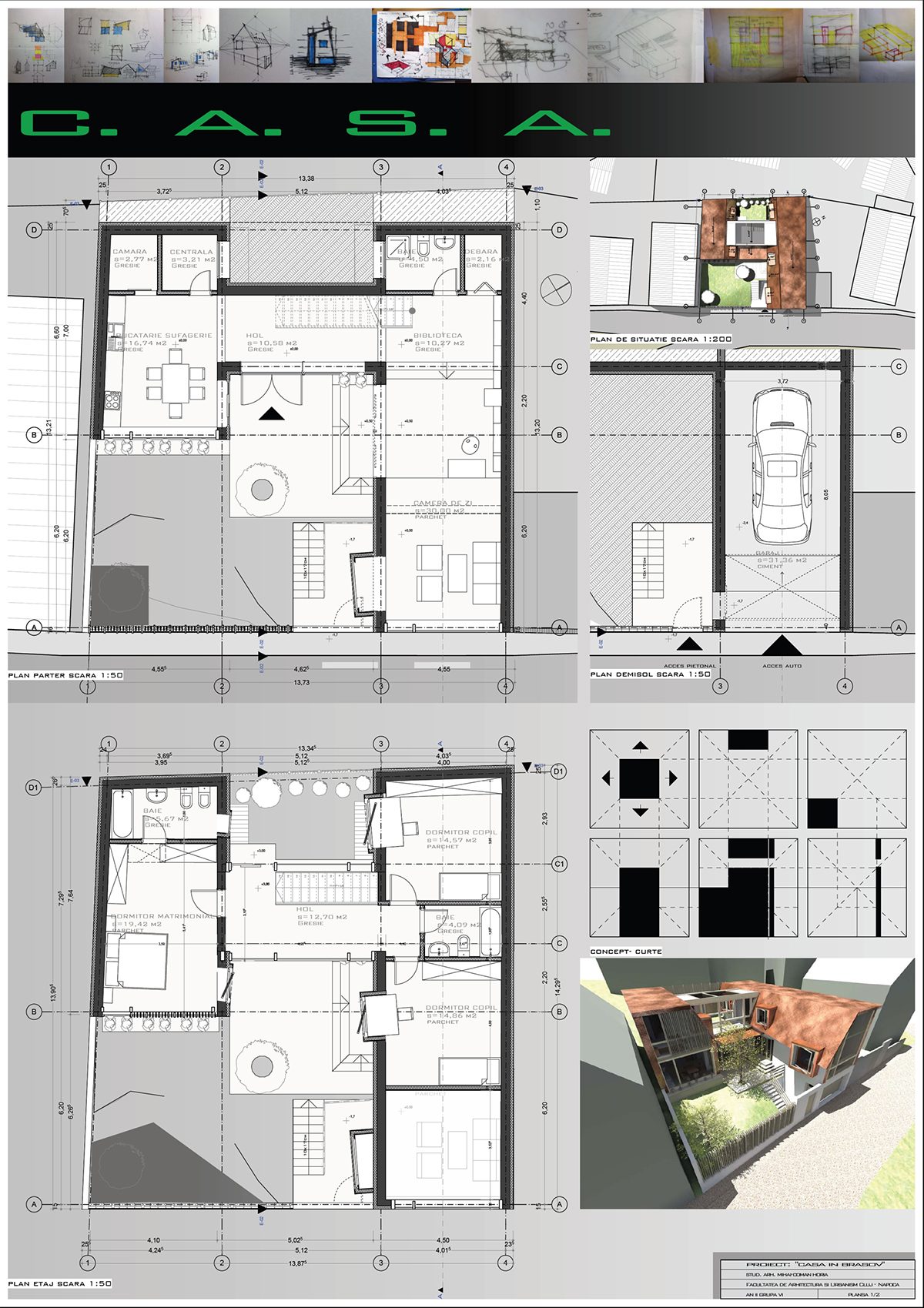H|O|U|S|E
The project is a single family house developed on three levels (basement + ground + firts floor). The site has been used to create privacy and to provide natural light to all spaces. The building is organized around a courtyard open on the corner, the main functions are grouped in two buildings welded together by a third shape containing the stairs, hallways, main entrance and annexes. One of the two main building parts is draged to the front of the plot to keep the existing alignment and the same principle is found in the back yard. Living annexes at the back of the first floor plan is through the courtyard behind the house that is generated about the secondary path. The hall leads to the library in the living room and all are organized around the central courtyard, and the open spaces provides a continuity of space inside the outer offering privacy and a favorable natural light for rooms. Upstairs bedrooms are located: left the master bedroom fitted with dressing and bathroom and to the right two bedrooms for the children with a shared bathroom. Copper roof was chosen because it changes color while leaving a strong imprint on the house.
The project is a single family house developed on three levels (basement + ground + firts floor). The site has been used to create privacy and to provide natural light to all spaces. The building is organized around a courtyard open on the corner, the main functions are grouped in two buildings welded together by a third shape containing the stairs, hallways, main entrance and annexes. One of the two main building parts is draged to the front of the plot to keep the existing alignment and the same principle is found in the back yard. Living annexes at the back of the first floor plan is through the courtyard behind the house that is generated about the secondary path. The hall leads to the library in the living room and all are organized around the central courtyard, and the open spaces provides a continuity of space inside the outer offering privacy and a favorable natural light for rooms. Upstairs bedrooms are located: left the master bedroom fitted with dressing and bathroom and to the right two bedrooms for the children with a shared bathroom. Copper roof was chosen because it changes color while leaving a strong imprint on the house.












