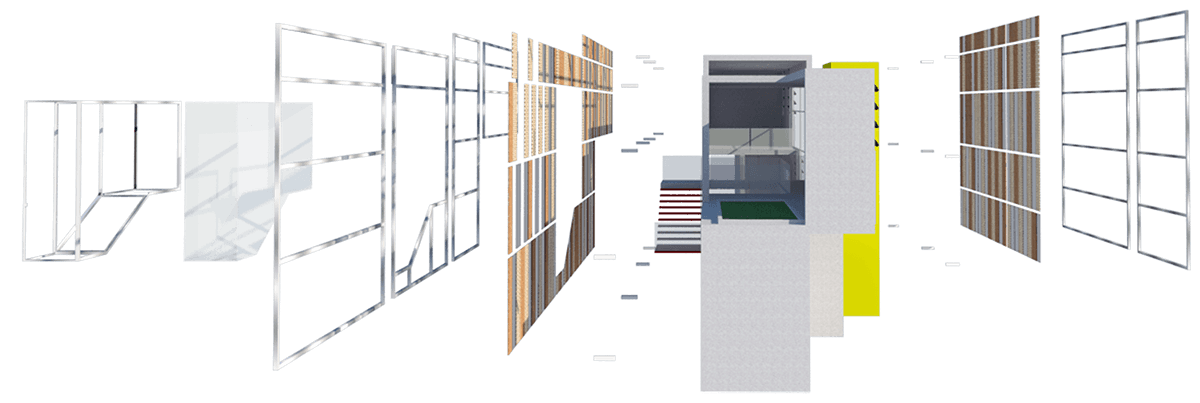
Sustainable Interface
The project called for a spatial envelope that acts asa ‘sustainable interface’ between elements. By creating open spaces, movement is achieved, and light can come in. A difference of heights creates vertical,as well as horizontal, variation.
For the double skin facade, a steel structure was used. Perforations in the panels permit the entrance of controlled light into the space. Corteen steel oxidates, protecting the facade while providing shade and itself and requiring little to no maintenance, while at the same time contrasting against the gray concrete of the building.
The north facade, athough mostly closed, has a series of openings for ventilation. A combination of fixed and operable exterior window shades placed high and low permit the building to cool without the use of air conditioning.
The stairs and the elevator were displaced so as to create a more open floor plan, while still maintainga certain hierarchy over the other elements. PVpanels and a green roof also contribute to make the structure energy efficient and sustainable
For the double skin facade, a steel structure was used. Perforations in the panels permit the entrance of controlled light into the space. Corteen steel oxidates, protecting the facade while providing shade and itself and requiring little to no maintenance, while at the same time contrasting against the gray concrete of the building.
The north facade, athough mostly closed, has a series of openings for ventilation. A combination of fixed and operable exterior window shades placed high and low permit the building to cool without the use of air conditioning.
The stairs and the elevator were displaced so as to create a more open floor plan, while still maintainga certain hierarchy over the other elements. PVpanels and a green roof also contribute to make the structure energy efficient and sustainable

Energy diagram

Render

Axo

Render

Floorplans







