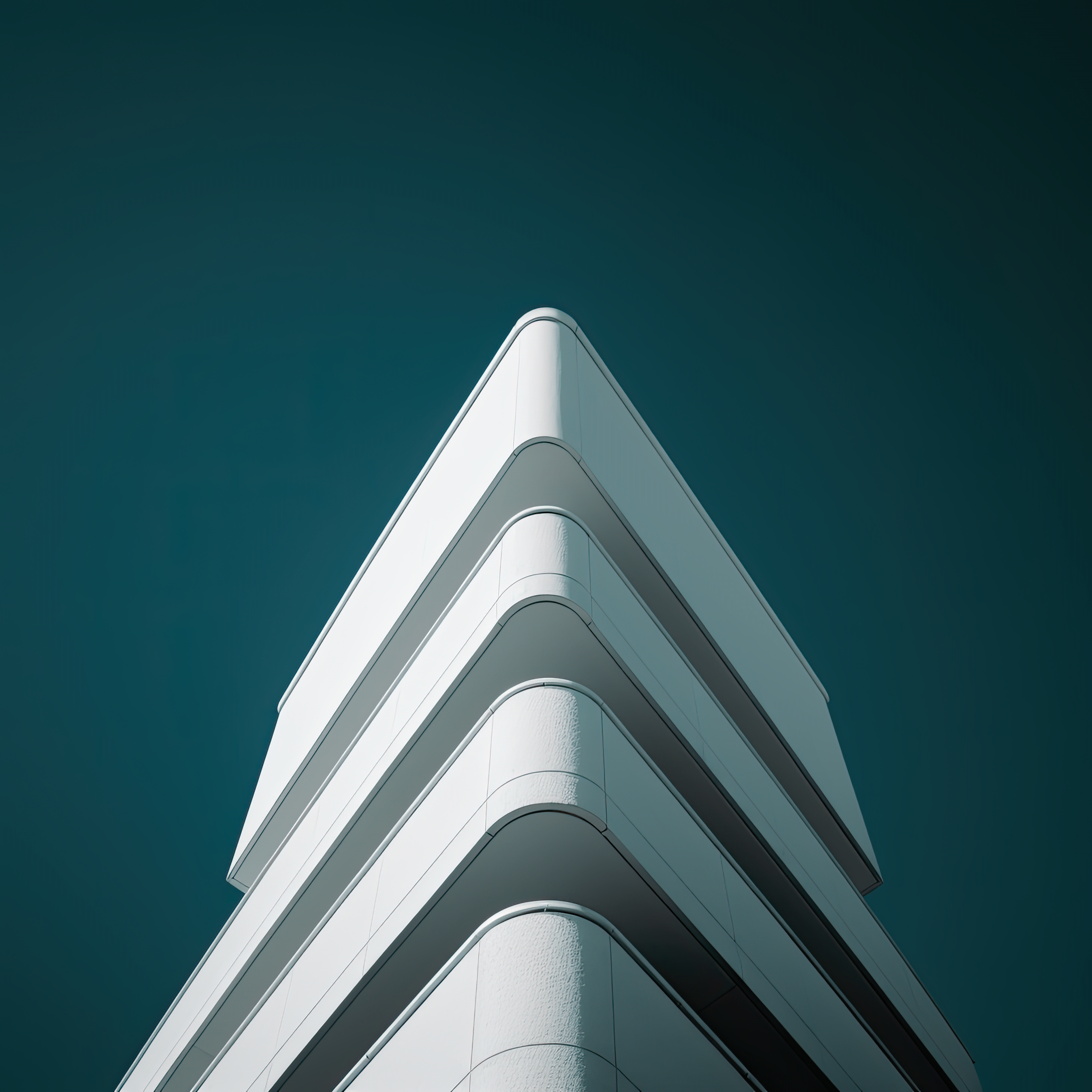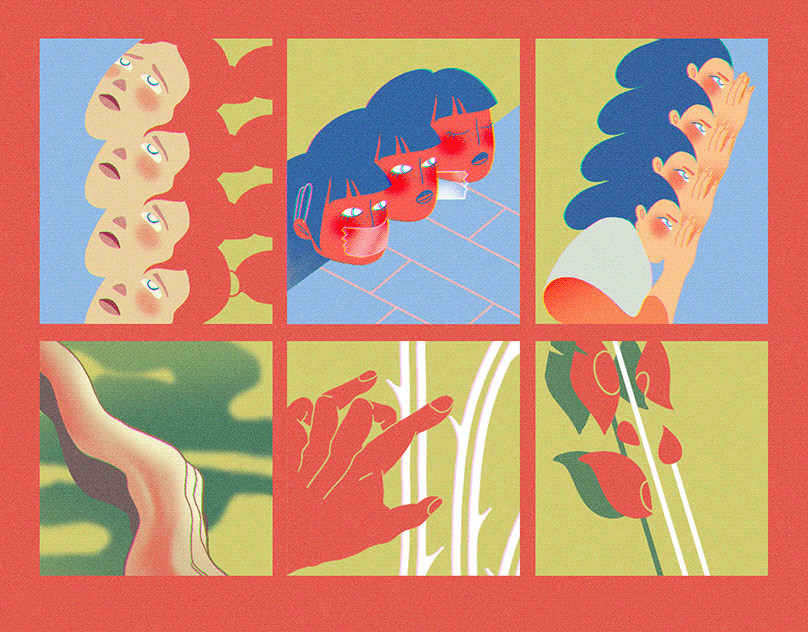Metro Station 20
Development of an Architectural Project in the Preliminary Phase for MetroStation 20 on Metro Line 1 of the Sofia
Development of an Architectural Project in the Preliminary Phase for MetroStation 20 on Metro Line 1 of the Sofia

Project by magma architecture
(Part of design team and responsible for conceptual aproach, mass studies and final design)
(Part of design team and responsible for conceptual aproach, mass studies and final design)
Station 20
The main incentive for the architectural design of the new Station 20 is the future development of the area between the two parts of the Druzhba residential quar- ters. Currently underdeveloped this area has the potential to become an attrac- tive centre for buStation 20
The main incentive for the architectural design of the new Station 20 is the future development of the area between the two parts of the Druzhba residential quar- ters. Currently underdeveloped this area has the potential to become an attrac- tive centre for business and shopping. Station 20 is the first sight of new arrivals to this district. The architectural design of the station will represent the dynamic development of this future hot spot in Sofia. The modern architectural design focuses on the sustainability of the station as an expression of the future urban area. Sustainability means not just durability and use of natural energy resources such as natural lighting, but to create a place that people of the local community and visitors can identify and accept as theirs. The architecture of the station 20 provides clarity and readability of spaces and directions. All technical aspects were reduced or concealed to minimize cluttered spaces.
Urban Design On the outside visitors will identify the Metro station through topographical faults that form glazed and roofed entrances to the stairs. Elevators are provided on either entrance to provide disabled access to the entrance level. From there an- other elevator goes down to platform level. The internal ceiling is identical to the ceiling of the platform level and is illuminated. Optionally changing colorations can provide varying atmospheres or indicate arriving trains below. The external surfaces are treated with different paving types to identify changes in traffic and to give directions. Slow car traffic and visible connections between bus stops and station entrances are highlighted through the use of brick and cobble stone paving. Plants are vertical indicators of urban elements such as the central pedestrian road of the new public quarter. The area around station 20 will be equipped with a regime of strategic art work comprising visual, water, sound and installation.
Concrete Box – Steel Trusses Through the use of large steel trusses amounts of columns at lower level could be minimized. The combination of a concrete retaining box of station enclosure and a light weight long spanning steel structure reduces the construction time substantially. Steel trusses are being used where they can provide technical ca- pacities. The coordination of recessed or embedded electrical items in the con- crete could be substantially reduced. Easy access through access hatches to wall and ceiling cavities between steel trusses allow for flexible and adaptable spaces.
The entrance hall is placed inside the arching room size trusses. It is clad with shiny and durable vitreous enamel panels underlining the passenger flows and high quality of the transfer space. Offices and ticket booths stand as round ob- jects inside the space allowing free flows around them. Their orientation allows close proximities between the entering, ticketing and exiting. Passengers will be aware of leaving the entrance hall by stepping outside of the curved wall enclosure.
The main incentive for the architectural design of the new Station 20 is the future development of the area between the two parts of the Druzhba residential quar- ters. Currently underdeveloped this area has the potential to become an attrac- tive centre for buStation 20
The main incentive for the architectural design of the new Station 20 is the future development of the area between the two parts of the Druzhba residential quar- ters. Currently underdeveloped this area has the potential to become an attrac- tive centre for business and shopping. Station 20 is the first sight of new arrivals to this district. The architectural design of the station will represent the dynamic development of this future hot spot in Sofia. The modern architectural design focuses on the sustainability of the station as an expression of the future urban area. Sustainability means not just durability and use of natural energy resources such as natural lighting, but to create a place that people of the local community and visitors can identify and accept as theirs. The architecture of the station 20 provides clarity and readability of spaces and directions. All technical aspects were reduced or concealed to minimize cluttered spaces.
Urban Design On the outside visitors will identify the Metro station through topographical faults that form glazed and roofed entrances to the stairs. Elevators are provided on either entrance to provide disabled access to the entrance level. From there an- other elevator goes down to platform level. The internal ceiling is identical to the ceiling of the platform level and is illuminated. Optionally changing colorations can provide varying atmospheres or indicate arriving trains below. The external surfaces are treated with different paving types to identify changes in traffic and to give directions. Slow car traffic and visible connections between bus stops and station entrances are highlighted through the use of brick and cobble stone paving. Plants are vertical indicators of urban elements such as the central pedestrian road of the new public quarter. The area around station 20 will be equipped with a regime of strategic art work comprising visual, water, sound and installation.
Concrete Box – Steel Trusses Through the use of large steel trusses amounts of columns at lower level could be minimized. The combination of a concrete retaining box of station enclosure and a light weight long spanning steel structure reduces the construction time substantially. Steel trusses are being used where they can provide technical ca- pacities. The coordination of recessed or embedded electrical items in the con- crete could be substantially reduced. Easy access through access hatches to wall and ceiling cavities between steel trusses allow for flexible and adaptable spaces.
The entrance hall is placed inside the arching room size trusses. It is clad with shiny and durable vitreous enamel panels underlining the passenger flows and high quality of the transfer space. Offices and ticket booths stand as round ob- jects inside the space allowing free flows around them. Their orientation allows close proximities between the entering, ticketing and exiting. Passengers will be aware of leaving the entrance hall by stepping outside of the curved wall enclosure.
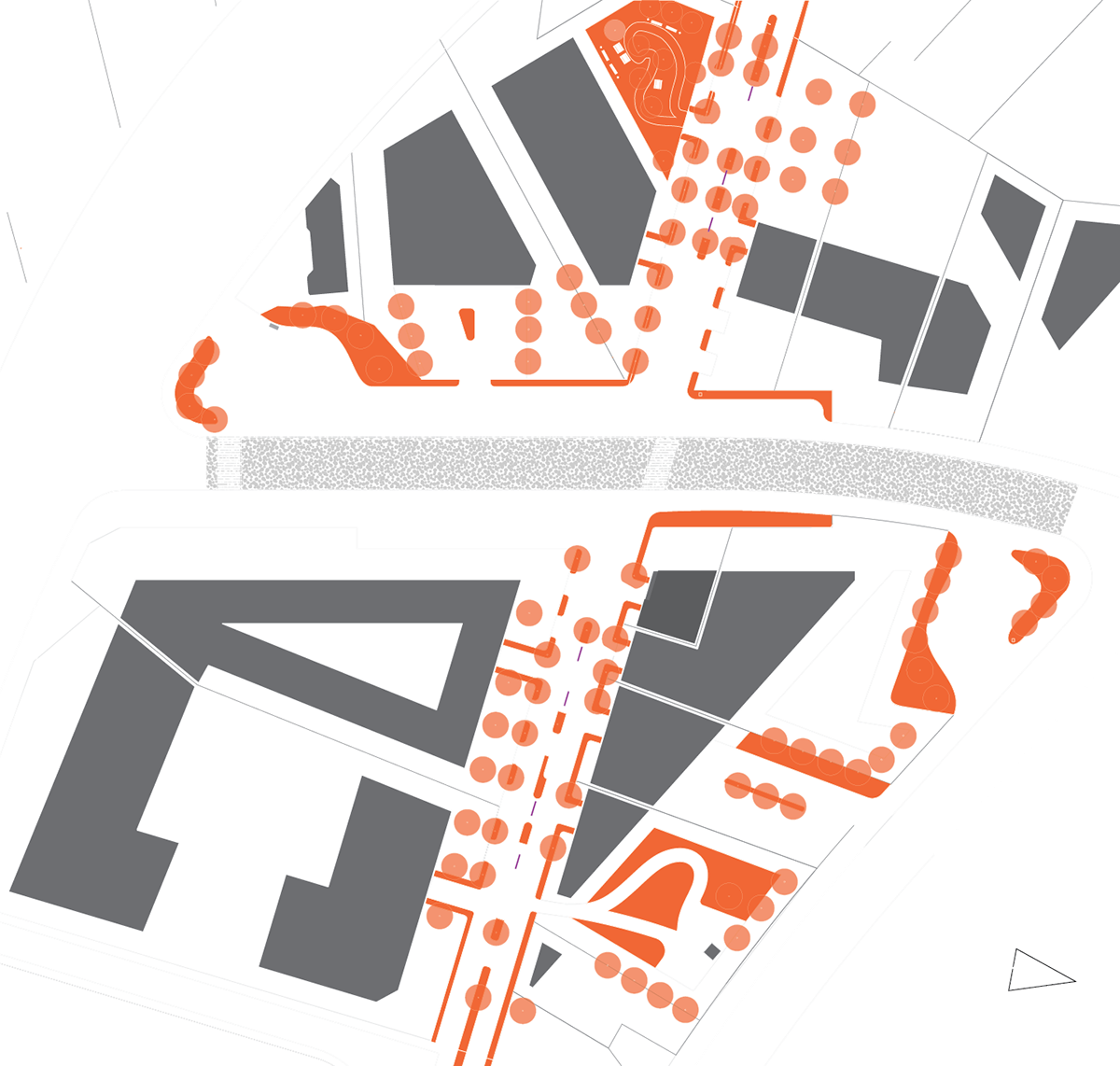
Site development plan

Exploded isometric diagram

Top - Entrance hall Level
Bottom - Tracks Level
Bottom - Tracks Level

Cross section

Longitudinal section
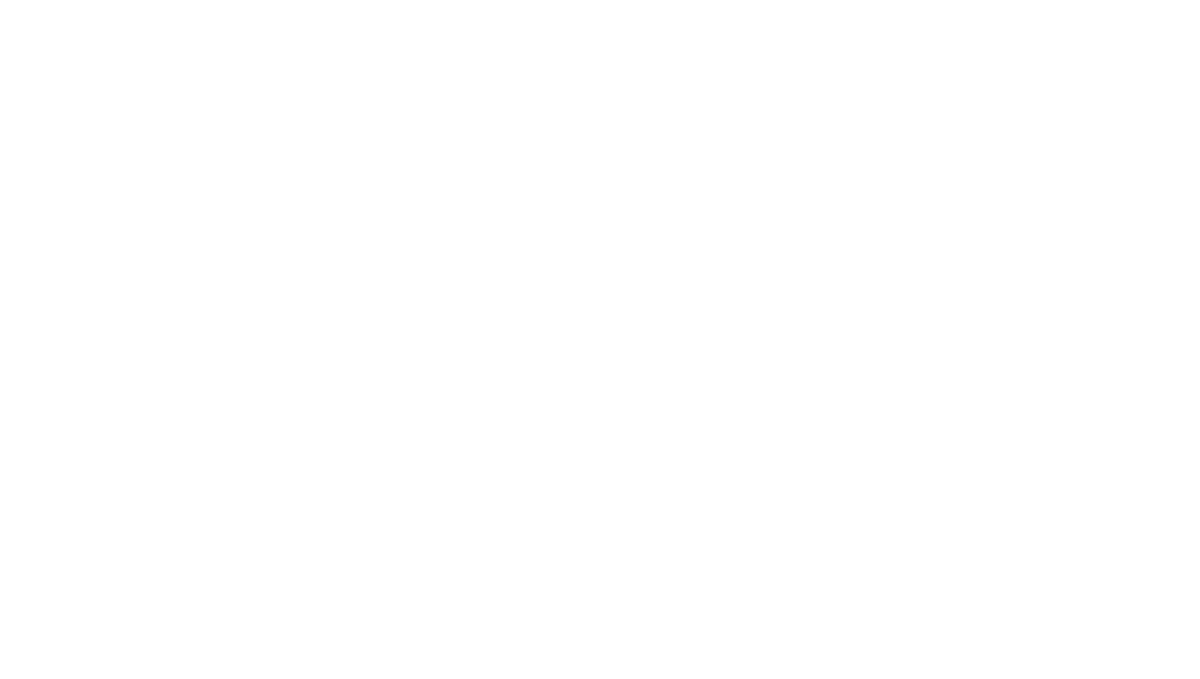
Fabric skin mounting system

View towards Platform Level
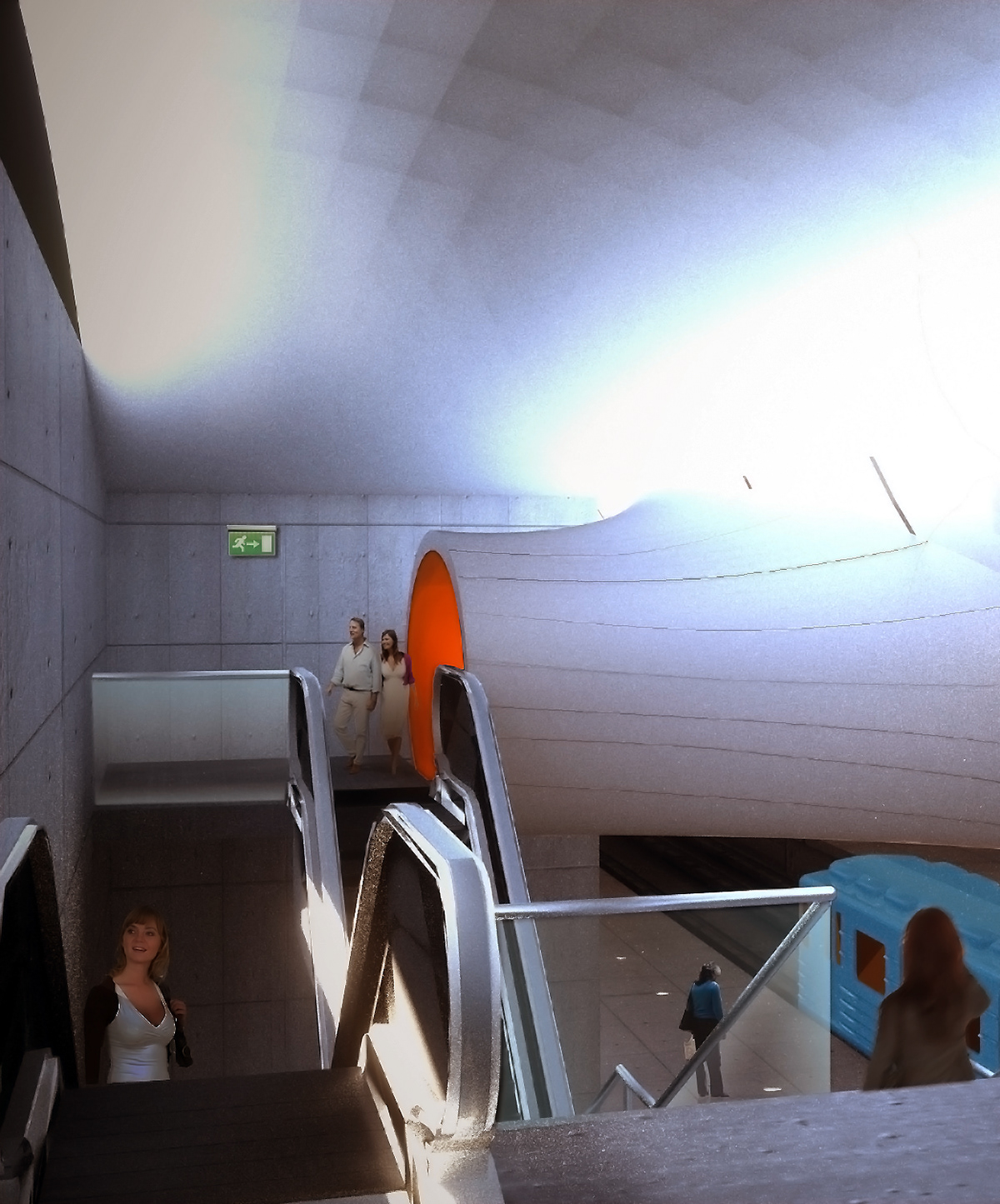
View form entrance level towards platform level
Copyright Remark
magma architecture is responsible for operating these images .
All images are protected as the property of the copyright holder (magma architecture).
Permission to use images from this website may be granted exclusively for public relation or for printed materials under the specific authority of magma architecture.
Use of the images for any other purpose (product advertising, Internet, other advertising use, one’s own products, etc.) is strictly forbidden, except when specified by written consent of the copyright holder. Any further use of the images agreed upon is forbidden.
The images may not be modified – digitally or conventionally - without written consent of the copyright holder (magma architecture).
magma architecture is responsible for operating these images .
All images are protected as the property of the copyright holder (magma architecture).
Permission to use images from this website may be granted exclusively for public relation or for printed materials under the specific authority of magma architecture.
Use of the images for any other purpose (product advertising, Internet, other advertising use, one’s own products, etc.) is strictly forbidden, except when specified by written consent of the copyright holder. Any further use of the images agreed upon is forbidden.
The images may not be modified – digitally or conventionally - without written consent of the copyright holder (magma architecture).

