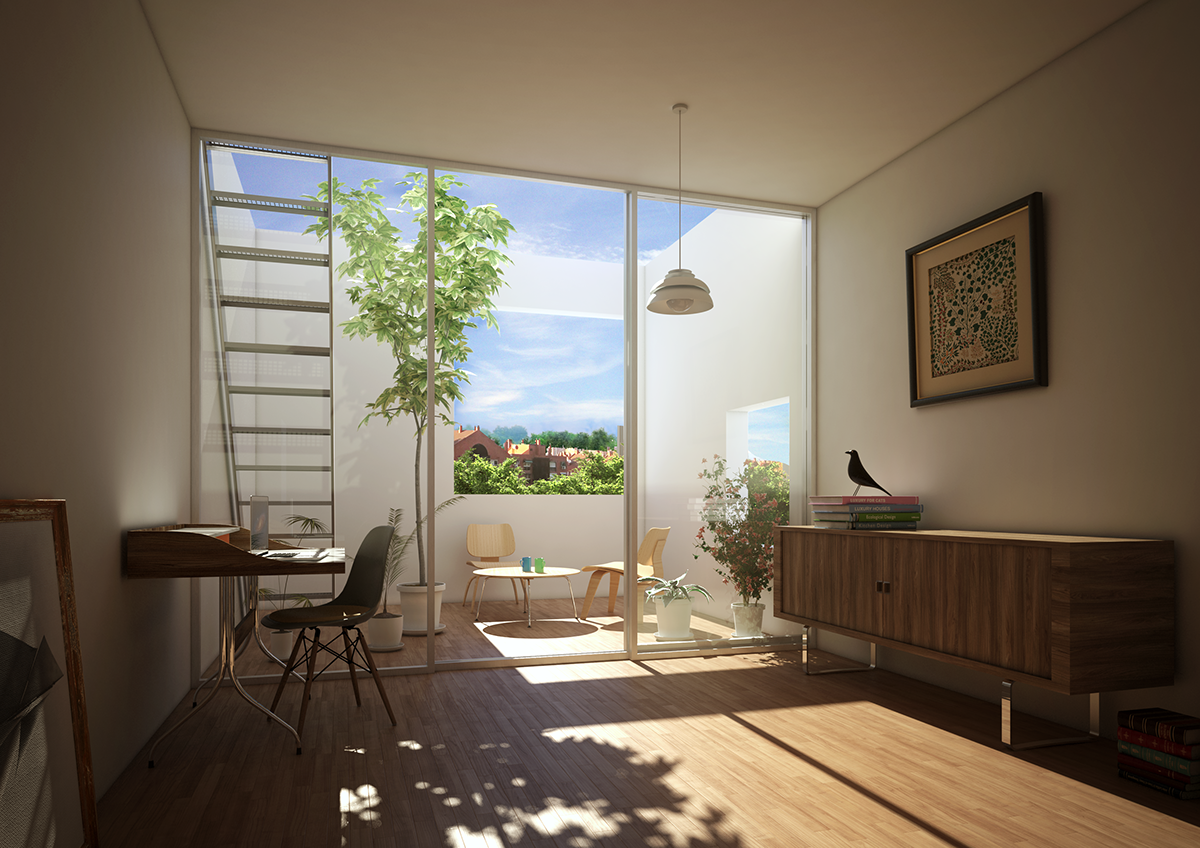
View from the street
This house has been designed in a modular and organized way in order to increase flexibility and adaptability in time. It structure and organization allows for future distribution modifications.
The project is thoroughly conceived and designed caring the site’s potentials in order to get the best light and quality to every space. Room to breathe, relax and enjoy.
The ground floor’s layout is carefully designed in order to ‘embrace’ and integrate external or semi-covered spaces, joining them visually and functionally to the internal landscape of the house

Sketches

Living room
Entering the house, on one side the visitor will find a kitchen with a dining table and a pantry. On the other side, the dining room and the living room, both in direct contact with the pool and garden areas. Glass walls enclose these rooms. Also, two strategically placed ceramic lattice walls (one open, the other closed) will allow for a comfortable use of space and easy furniture arrangement. This area ends in a covered porch behind the pool, resulting in a fine space that extends outdoors everyday activity.

Studio in 2nd floor
This sort of ‘secret garden’ is designed to enjoy an open terrace, with interesting views of the city and at the same time enjoying an adequate level of intimacy.

View from the garden

Patio in basement

Ground floor

First floor - kids
This level hosts two double bedrooms, with its corresponding bathrooms (one with shower, the other with a bathtub) and dressing rooms. Between them, a studio and play area is located.

Second floor - parents
This area allows for independent living, like an apartment of its own. It would be the perfect space for a couple whose children stay on the first floor below.
A series of related spaces (bedroom, dressing room, bathroom and studio) lead to a very singular room: one with windows but without a roof. This sort of ‘secret garden’ is designed to enjoy an open terrace, with interesting views of the city and at the same time enjoying an adequate level of intimacy. With the same purpose, a skylight over the bathtub opens up the space and fills with light the main bathroom.

Rooftop - solarium

Cross section
Featured:
---
Andrómeda House - Selecta HOME
Team: Christine Gutiérrez-Chevalier, Victoria Bosch. Alfonso Castillo (quanity surveyor)
Infographics: Space Technologies
