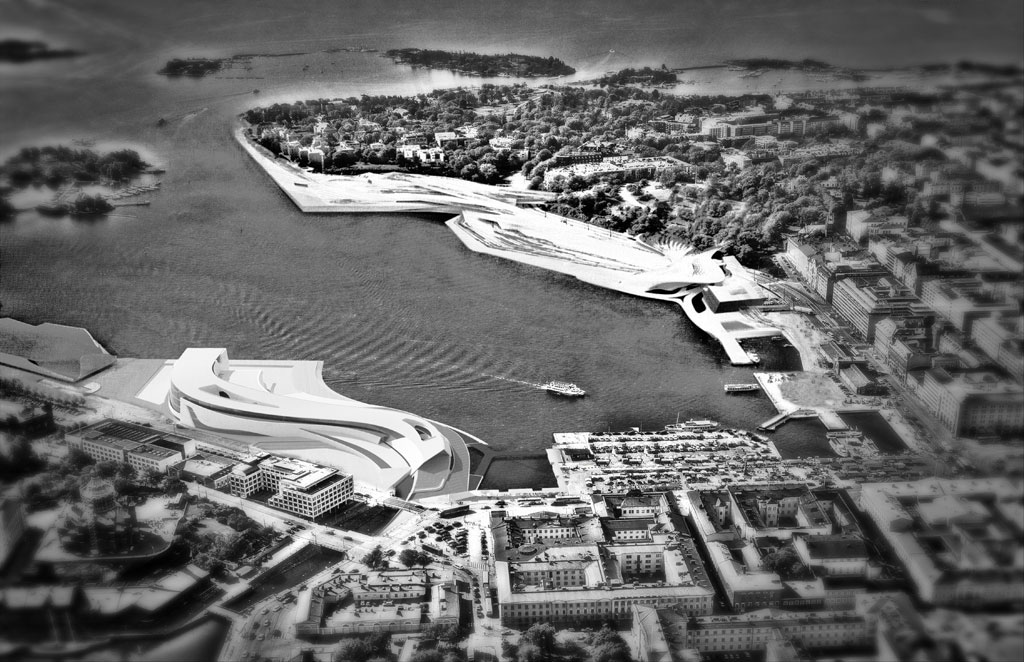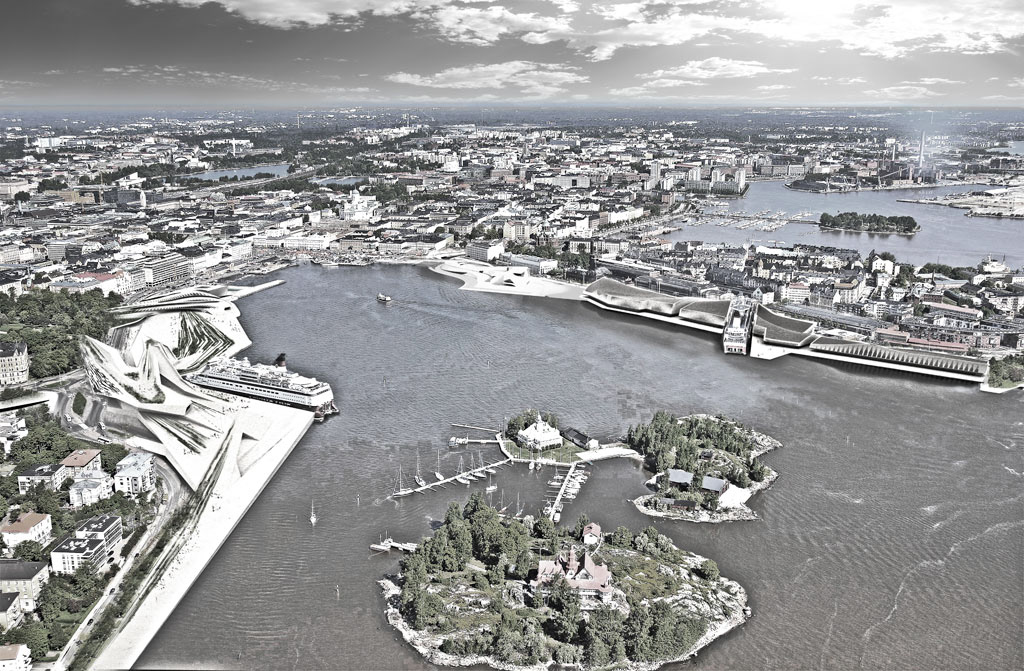Colorful Harbor
Masterplan: Kirjava Satama, Helsinki, Finland
Masterplan: Kirjava Satama, Helsinki, Finland

The Kirjava Satama port harbor plan in Helsinki explored how to redevelop the identity of a city through the integration of qualities found by the Harbors edge. Common to many harbor developments, envisioning new parks or public amenities placed along the edge of the harbor seemed to be a misrepresentation of the purpose harbors have for the future development of adjacent communities and urban territories. Too often Harbor developments position new amenities that enliven the edges of cities and, in the process of addition, forget to consider the implications toward inner city qualities. The master plan envisioned for Kirjava Satama aimed to establish new urban corridors between existing infrastructure serving to funnel public life into the historic Finnish city. The instigators for these urban corridors are found along the harbors edge in amenities and public facilities driven by commerce, leisure, art, and recreational activity.
Four proposals act as the protagonists for the inundation of the harbor corridors. Combining the harbor edge into zones servicing commerce, leisure, art, and recreation, three distinct zones (Recreation, Commute, and Culture) are defined in order to best instantiate a new harbor development typology. Starting on the west edge of the harbor a large multipurpose restaurant and shopping complex connected to the north by an additional historic center and harbor-walk create the recreational zone of the Harbor and serve as attractions for visitors and natives. On the southwest edge of the harbor, a large commuter facility acts as a gateway for people entering the city via large ferries and commuter ships. At the heart of the Harbor edge next to the historic center of the port the Guggenheim Helsinki serves as the cultural landmark center for the harbor organization. Each facility sites itself in order to prompt transparency and passage into the periphery corridors surrounding the harbor.
The master plan aims to identify the importance of those places inside the borders which define our homes, harbors, and cities. Defining the edge appears as trivial as defining the surface of a buildings skin in the vain attempt to express immediately attractive spaces or objects. The Kirjava Satama Master plan hopes to subvert this ever-present polemic of design through the identification of larger goals inside city planning and those qualities that exist below the surface.
Aims: To amplify the diffusion of a new coastline that innovates the diverse intersection of social spaces towards all typologies within the newly invigorated colorful harbor.
Attitudes: To create the morphologically (pervasive) porosity of travel within the coastline and the city. To establish a cinematic experience through invigorated corridors by establishing ending nodal attractions at the harbors edge.
Terms: Diffusion, Gradient, Integration, Interlace, Cinematic, Cinematography Dissemination, Diffusion, Propagation
Team: Charles Heid, Ian Christopher Thomas, Lillian Zeinalzadegan, Cody Campbell
Four proposals act as the protagonists for the inundation of the harbor corridors. Combining the harbor edge into zones servicing commerce, leisure, art, and recreation, three distinct zones (Recreation, Commute, and Culture) are defined in order to best instantiate a new harbor development typology. Starting on the west edge of the harbor a large multipurpose restaurant and shopping complex connected to the north by an additional historic center and harbor-walk create the recreational zone of the Harbor and serve as attractions for visitors and natives. On the southwest edge of the harbor, a large commuter facility acts as a gateway for people entering the city via large ferries and commuter ships. At the heart of the Harbor edge next to the historic center of the port the Guggenheim Helsinki serves as the cultural landmark center for the harbor organization. Each facility sites itself in order to prompt transparency and passage into the periphery corridors surrounding the harbor.
The master plan aims to identify the importance of those places inside the borders which define our homes, harbors, and cities. Defining the edge appears as trivial as defining the surface of a buildings skin in the vain attempt to express immediately attractive spaces or objects. The Kirjava Satama Master plan hopes to subvert this ever-present polemic of design through the identification of larger goals inside city planning and those qualities that exist below the surface.
Aims: To amplify the diffusion of a new coastline that innovates the diverse intersection of social spaces towards all typologies within the newly invigorated colorful harbor.
Attitudes: To create the morphologically (pervasive) porosity of travel within the coastline and the city. To establish a cinematic experience through invigorated corridors by establishing ending nodal attractions at the harbors edge.
Terms: Diffusion, Gradient, Integration, Interlace, Cinematic, Cinematography Dissemination, Diffusion, Propagation
Team: Charles Heid, Ian Christopher Thomas, Lillian Zeinalzadegan, Cody Campbell





