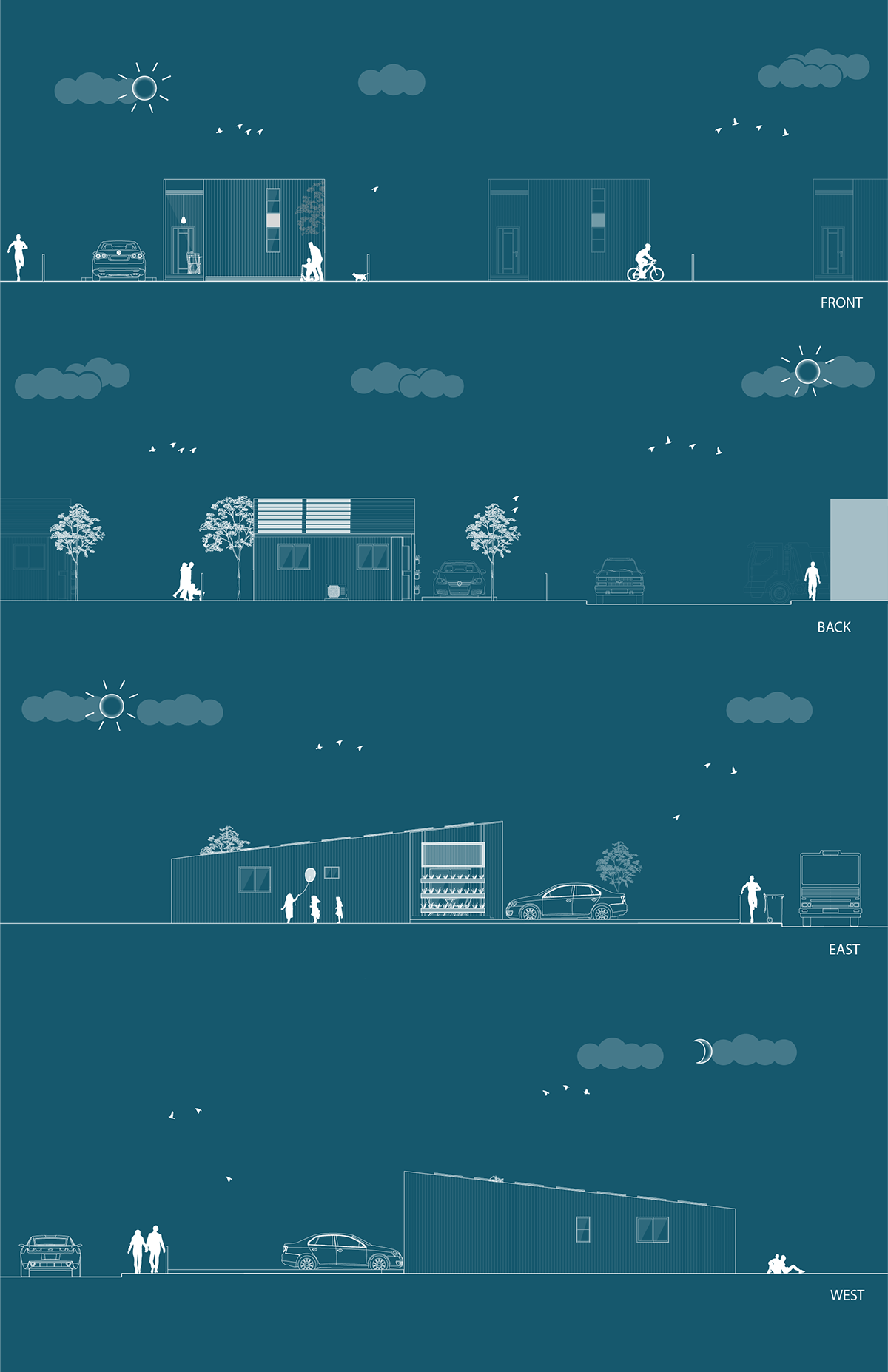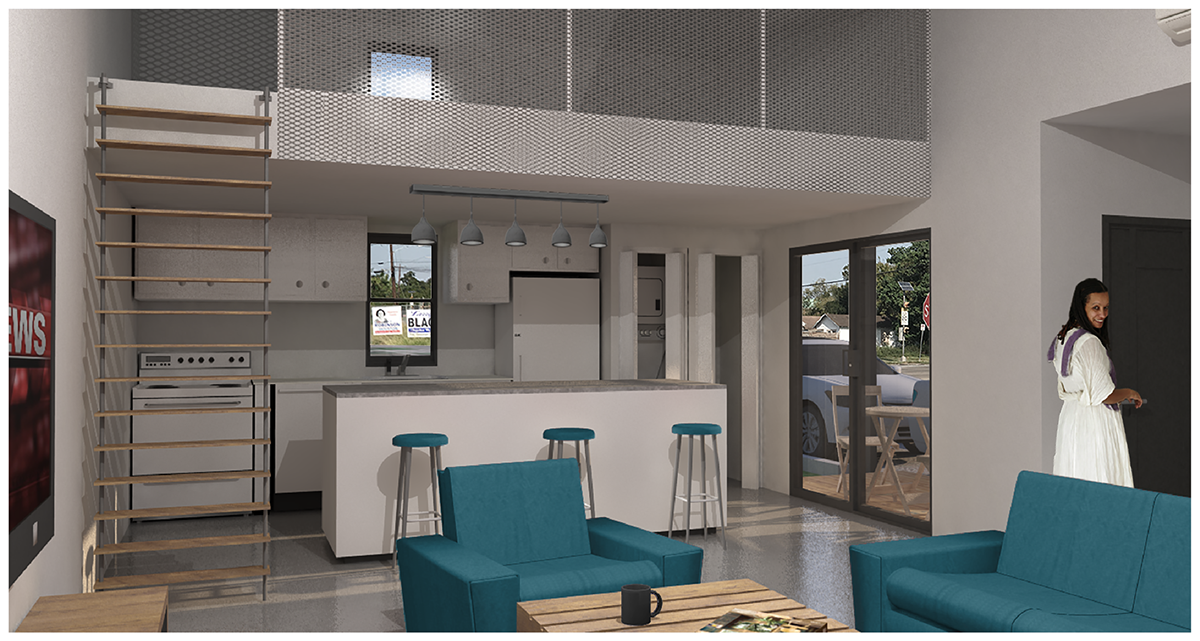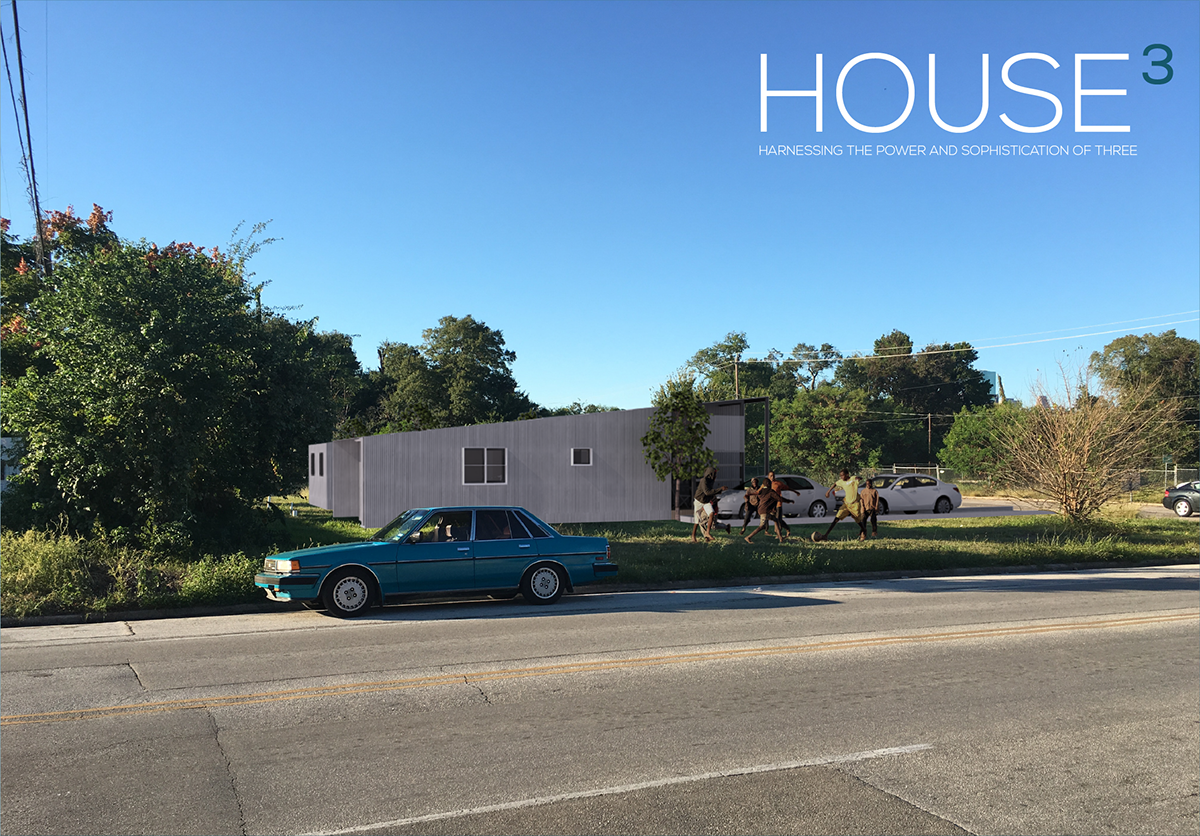
CONCEPT
House3 (Third Power House) is a unique design that encompasses the strength of its collective components to achieve maximum efficiency and comfort. Set in the residential area of the Third Ward in Houston Texas; the challenge was to create a design capable of housing a family of four comfortably with little to no power drawn from the city's electrical grid. With the site selected, the orientation of the house, the location of the openings, and the sustainability features (solar power, rainwater collection, and natural ventilation) were key elements that provided a focal point for the growth of the design.
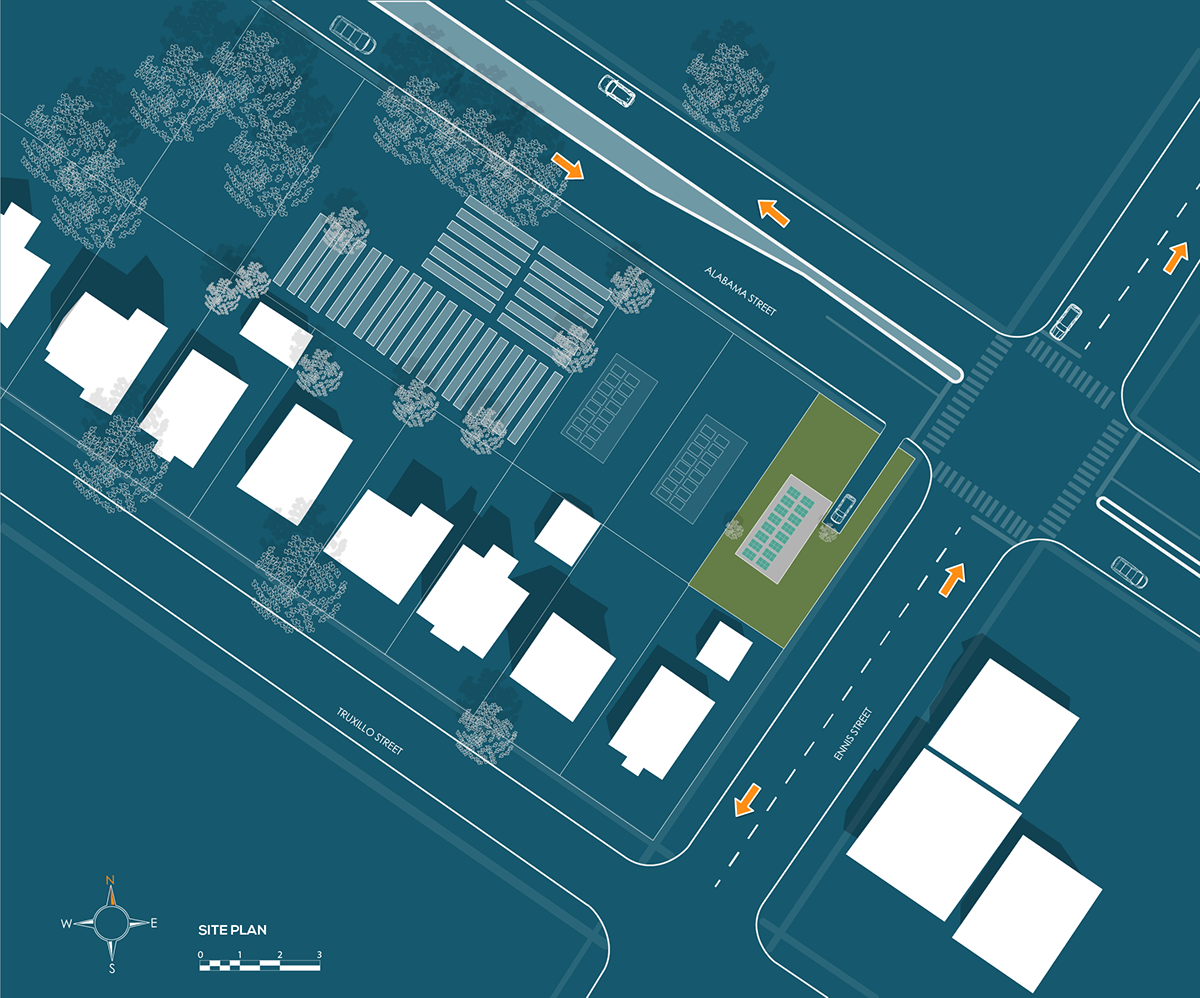
The placement of the building on the site was the first challenge, as the site does not face true north. With the main entrance to the site facing Alabama street, it is not only desirable but visually appealing to have the building belong to the location in which it is to be built. For this to happen, all the measurements of the plots are partitioned in a similar manner. All other buildings around the site also have the main entrances length-wise facing the road with the choice of materials used in construction repeated in such a way that the neighborhood is characterized.
The next challenge was the location of the door and window openings of the house. Due to the orientation and the design requirements, special care was taken in the selection of opening locations to reduce points of weakness in the design that could allow outside temperatures to alter desired comfort levels in the home. With this in mind sliding windows are used in the sleeping spaces to the south of the house, and single-hung windows in the living room and kitchen spaces. The placement of the sliding doors at the front are allow for the morning sunlight and provide a good transition from the kitchen to the front porch of the home.

House3 is a 843ft2 house measuring 42ft long by 21ft 6in wide with a front porch measuring 12ft long by 5ft wide. The building is partitioned to serve three main functions- to eat, to work/play, to sleep. This distinction creates the arrangement of the spaces as illustrated in figure 3 above. The bedrooms are located at the south of the building furthest away from Alabama street and Ennis Street to increase privacy and reduce noise. The kitchen is located at the front of the building with an attic/loft space above to serve multiple functions depending on the needs of the family. The living room is located at the center of the layout as the welcome area for guests and family.
In our studies of the activity and interactions of the third ward, we learned from the community, as well as the history from the buildings built throughout it. In all the homes, the front porch plays a significant role as an entrance to the home. For House3, the front porch is also designed to be an outdoor lounging space that performs multiple functions; it is a space to congregate, a space to relax, and a space to vegetate. There is also the presence of planter rows which are used to grow plants, herbs and spices of the residents’ choice, along with a screen above to block harsh or excessive rays of the sun from ever entering the home.
The last concentration of the design of House3 is the choice of materials for construction. For our design there are three main building materials- concrete for the foundation, wood (SIP panels) for the walls and the interior roof element, corrugated metal sheets for the exterior roofing element.
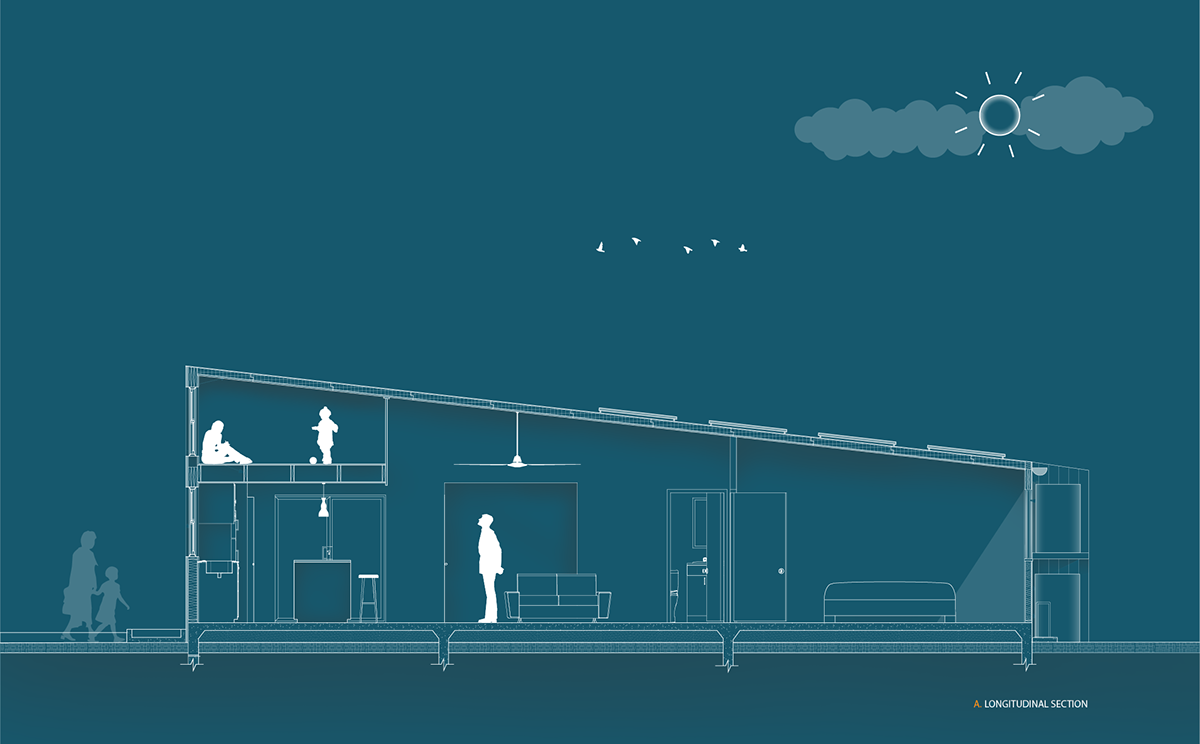

Natural ventilation is a major player in the concept and desired comfort of the residents of the home. With the location
of the windows and the sliding door, there is guaranteed crossventilation throughout the house- enough to make air-conditioning
seem unnecessary. The air will be circulated throughout the house as illustrated above.
of the windows and the sliding door, there is guaranteed crossventilation throughout the house- enough to make air-conditioning
seem unnecessary. The air will be circulated throughout the house as illustrated above.
Rainwater collection is also important as this can be collected and used for irrigation purposes around the house,
and possibly for grey water usage in the bathroom. Due to the shape of House3, rainwater is directed by the roof towards the rain
barrels on the southeast side of the building, where it is collected for usage at a later time. Overflow is easily dealt with by dispersing the residual amount away from the foundation of the building to the grass and landscaping. With our sustainable systems in the building, there will be no waste from water use.
and possibly for grey water usage in the bathroom. Due to the shape of House3, rainwater is directed by the roof towards the rain
barrels on the southeast side of the building, where it is collected for usage at a later time. Overflow is easily dealt with by dispersing the residual amount away from the foundation of the building to the grass and landscaping. With our sustainable systems in the building, there will be no waste from water use.
Solar collection is the final feature of the design as it allows for collection of sunlight for immediate use in the home, in
order to reduce the daily electricity usage of the residents from the electrical grid. The house is also designed to accommodate the addition of a solar storage battery as a future addition to further the sustainability of the home. All these challenges are what contribute to the overall shape and philosophy of House3.
