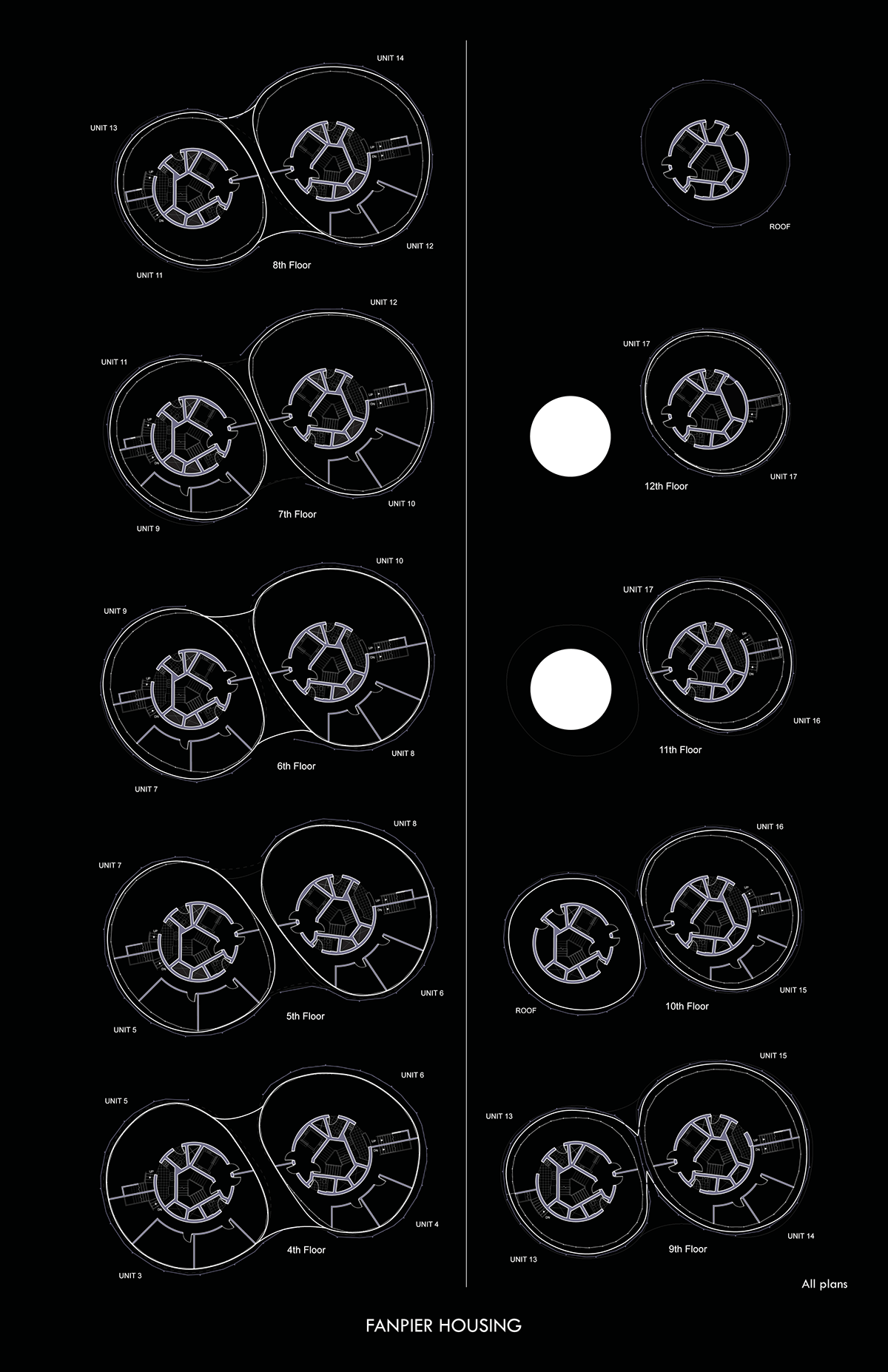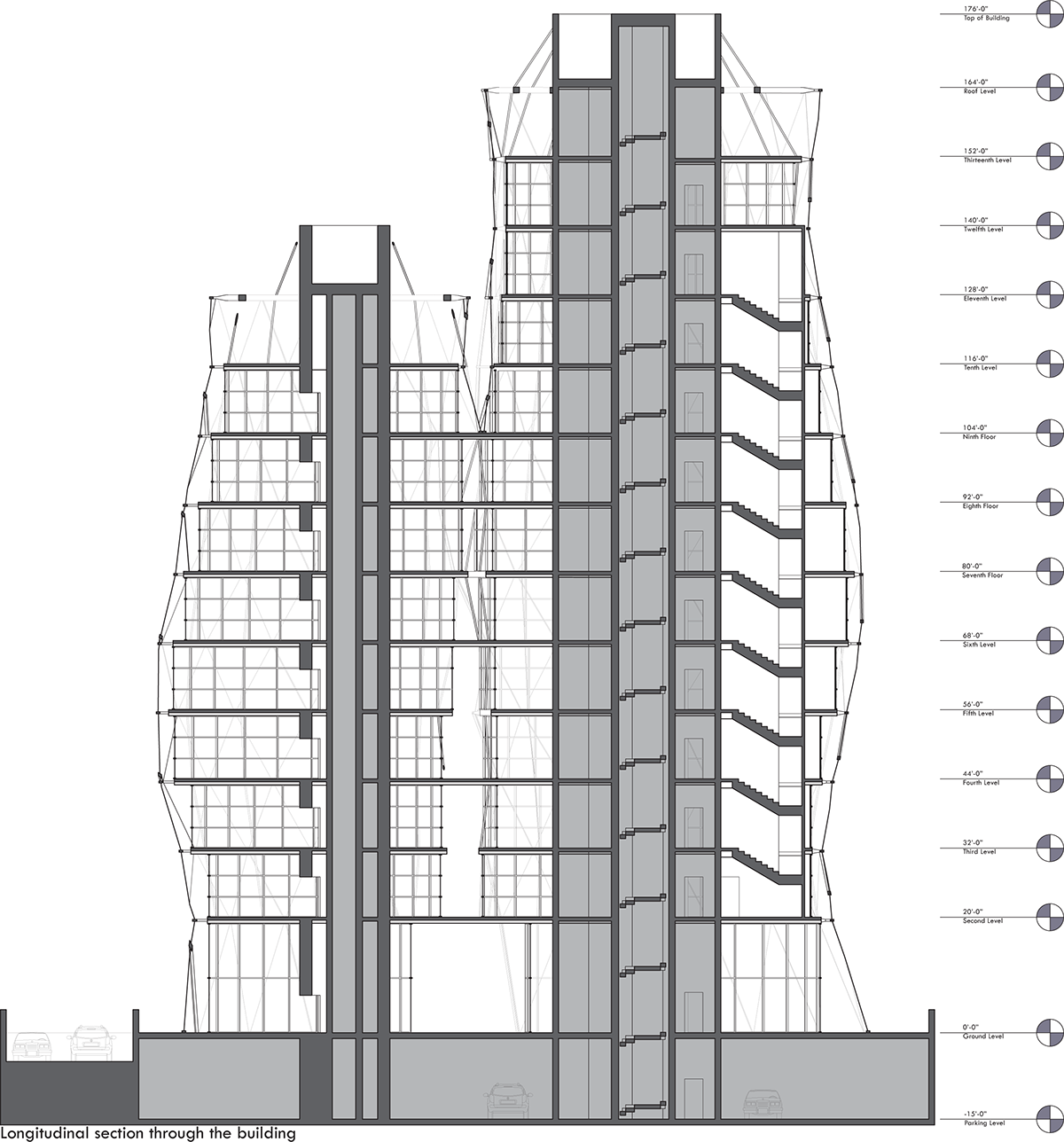Design Development Studio: FanPier Housing
Residential highrise on Boston's FanPier
Residential highrise on Boston's FanPier
Took fellow students' schematic design from 2005 into Design Development. Worked on this project with fellow architecture student Iliana Rojas and a team of engineer's from RPI's engineering school, Brendan Becker and Jon LaLonde.

Original Schematic Design by Laura Irwin and Elizabeth Bernat. Features include exterior compression structure.

Design Development Axon. After we brought the project into design development, including the new cable exterior structure in tension. In addition, we created a double-skin facade in order to facilitate passive cooling of the units in the summer and to lend utility to the inner layer while maintaining the voluptuous geometry of the outer layer.
Diagrams and Structure


Wall section through the project showing structure, double-skin facade, and the interior space of the units.

Physical model of structural grid, showing core of the building, beams, and cable.
Plans/Section




Renderings/Models











