VOLUME COMPOSITION, PAROS, ABELAS, GREECE, 2014
Architectural office:
1st phase - design by: ZEGE
2nd phase - design amendment & construction by: Studio 265 Architecture + Building Architectural office
Architects: Vazaios Petropoulos, Dimitris Karelis, Pantelis Theodorakis
Civil Engineers: Christos Smyrnis, Maria Malaki
Civil Engineers: Christos Smyrnis, Maria Malaki
Type: Residential
Building status: built in 2014
Building status: built in 2014
A single story residence of two levels with a basement and a swimming pool was designed on a 4047 m2 site in the Ampelas area of Paros Island.
The architectural composition aim was to design a country summer home to the standards of local houses, where each building volume functions independently to the other and outdoor spaces remain vivid due to the circulation from one volume to the other, simultaneously constituting the residents’ meeting point and relaxation area. Three ground level building volumes cover the main requirements of the residence. The fourth was designed so as to cover functional and auxiliary requirements, and to tie the volumes together. Their in-between connection is realized with white, wooden pergolas of planed timber, which tie in with the austere, linear impression of the building ensemble.
The light unobstructed permeates the center of movements, creating a game of shadows. The two front volumes facing East and the pool accommodate the sitting area and the master bedroom respectively. Between them lies the outdoor sitting area. Direct access from the bedroom to the pool gives the impression of the water surface touching the building. The other two volumes of the residence are one level higher. One houses the kitchen of modern design, high technological specifications, with emphasis on the detail, adjacent to the TV room, play room, guest area and bathroom.
Due to the steep incline of the site, the fourth building volume has undercut auxiliary spaces within for the residence and pool’s requirements, containing changing rooms with external showers; constructions of high quality with movable or prefabricated architectural elements. Two guest rooms are situated above one undercut space, at ground level. The link between auxiliary spaces and the kitchen is the slightly elevated, outdoor dining area which enjoys views to the sea without being obstructed by the outdoor seating.
Internally, communal areas have exposed concrete ceilings while private spaces have irregular timber ceilings in white color. Drawing inspiration from vernacular Cycladic architecture, built-in features with a troweled cement screed finish were designed in the bathrooms and additional spaces of the residence. Troweled cement screed in natural shades along with timber were also used on floors. Architectural lighting contributes to the separation of the composition’s volumes, offering a sensation of relaxation. Vegetation on surrounding areas and partial green roofs creates a continuation of the natural landscape.
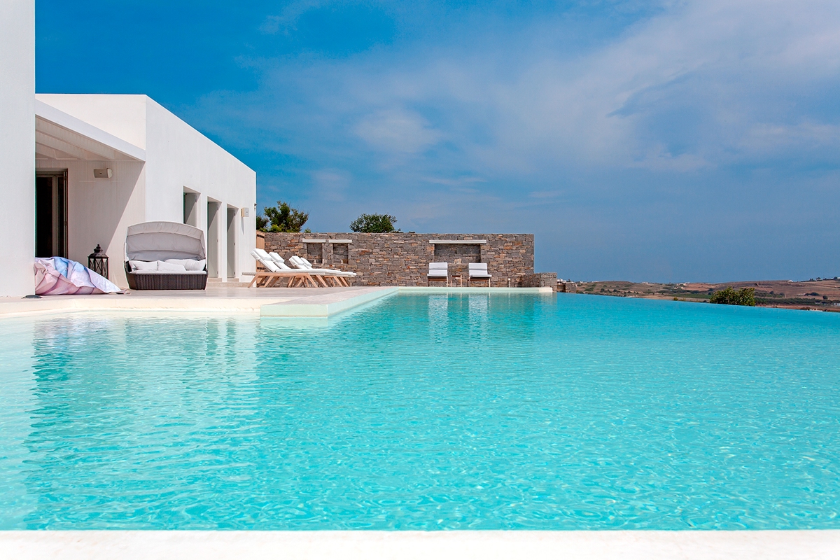
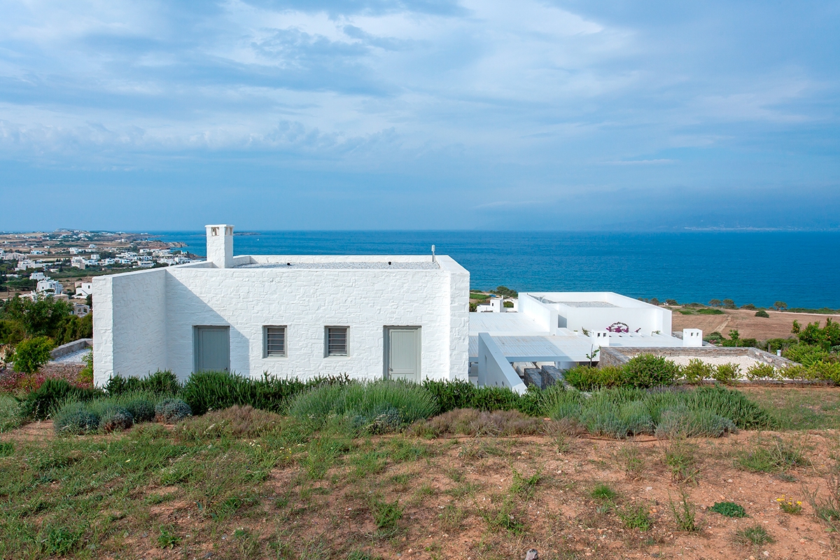






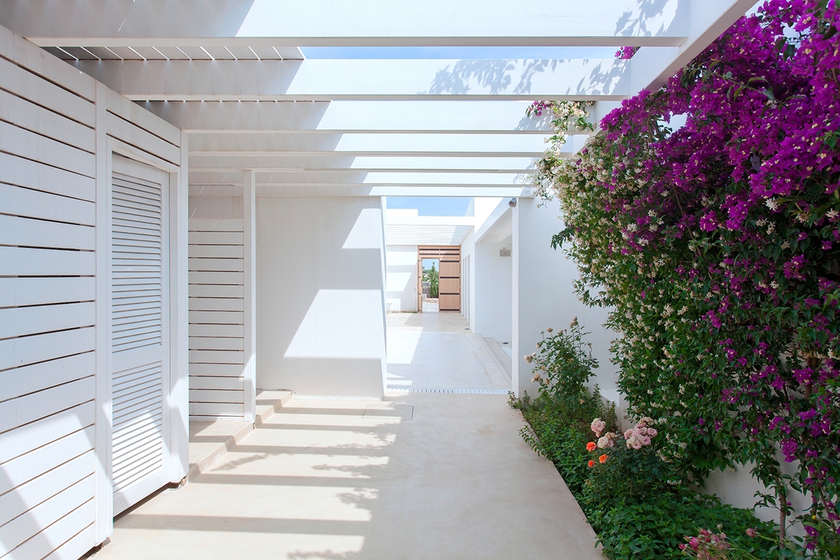

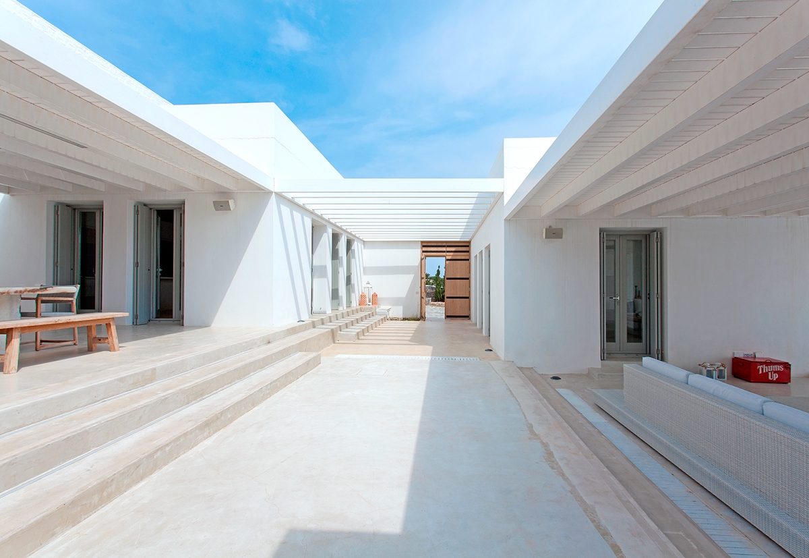

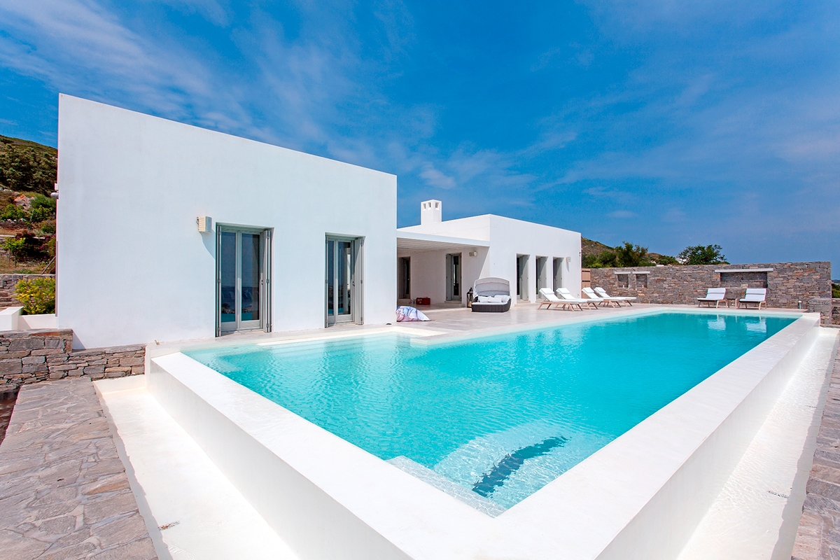


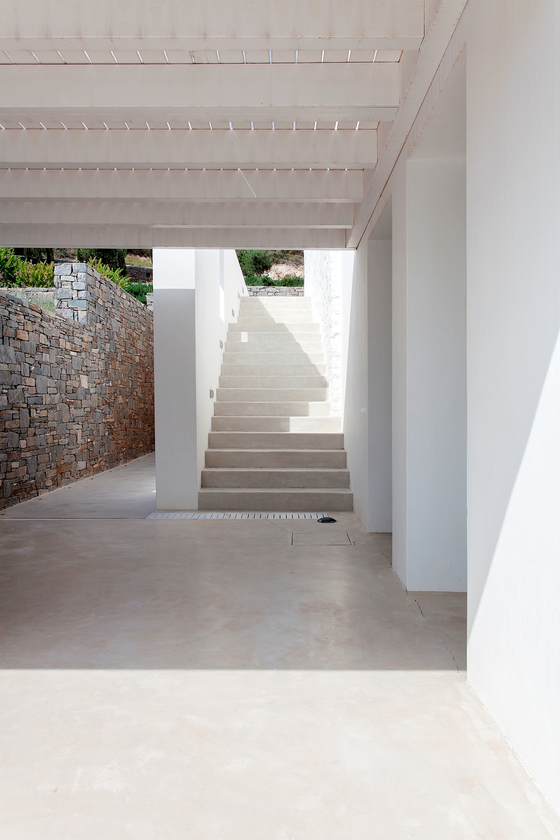









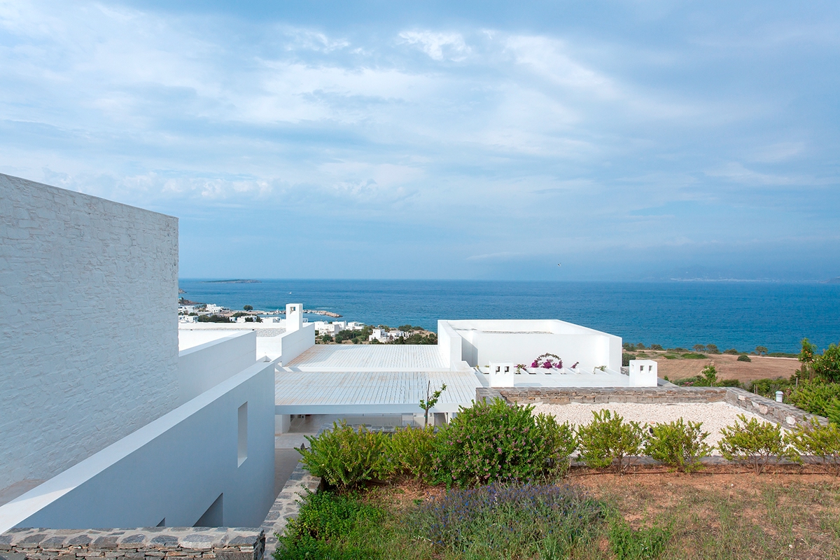
















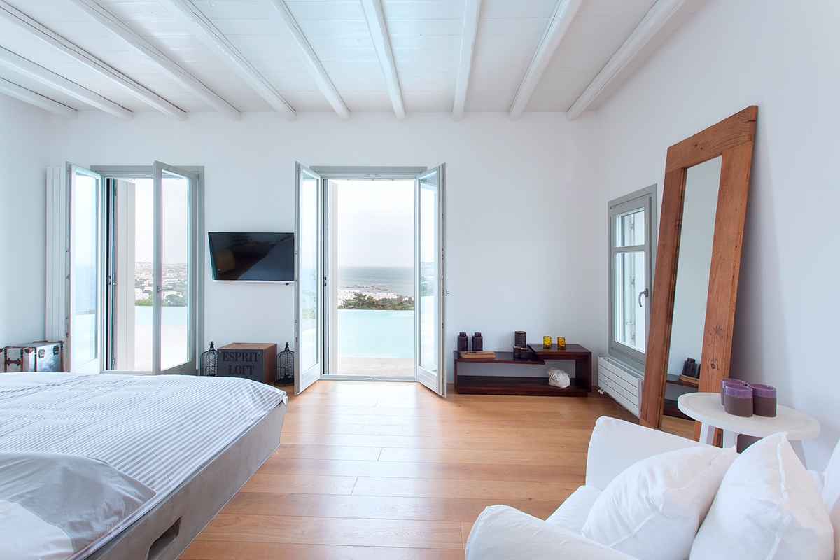





All of the content featured or displayed on this page, including, but not limited to photographs, drawings, images, graphics, and text are considered to be part of my work produced at “Studio 265 Architecture + Building”, general in nature, as part of my portfolio for personal, non-commercial use only and exclusive property of “Studio 265 Architecture + Building”. You may not modify copy, distribute, transmit, display, reproduce, publish, license, create derivative works from, transfer, sell or make any other use of any of the content.


