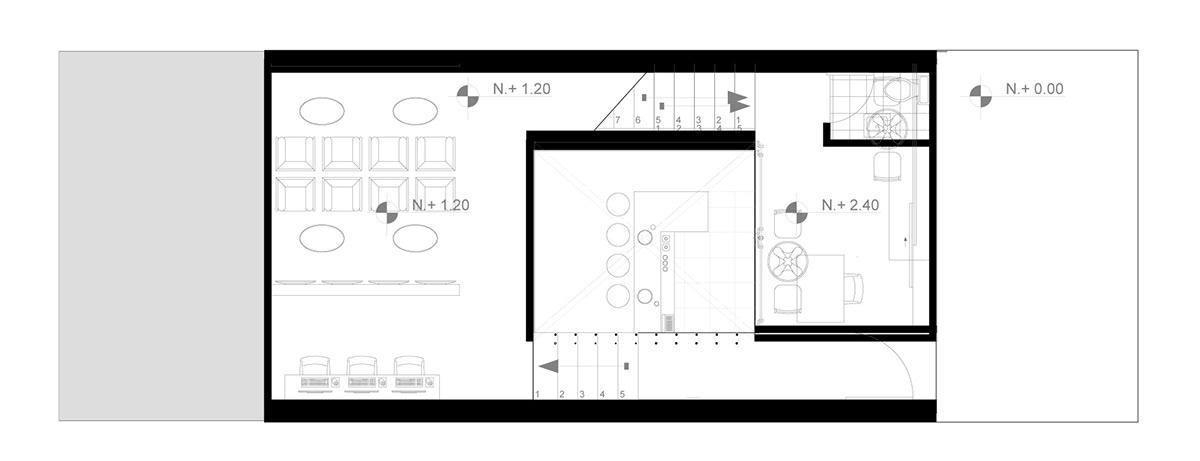
Multimedia Bar
No location
The multimedia bar was a Studio II project. We had to design a bar that also contained a small multimedia space where people could go watch video art. It had to have two different circulation systems, one for the bar customers and another for the multimedia users. I designed the bar downstairs, since the downstairs area had a small garden where people could also sit. The entrance to the place was located on the ground floor, and the multimedia library was on a half level between the top floor and the entrance.

Axo

Street facade

Floor plan N - 2.40 m

Floor plan N + 1.20 m

Render

Render





