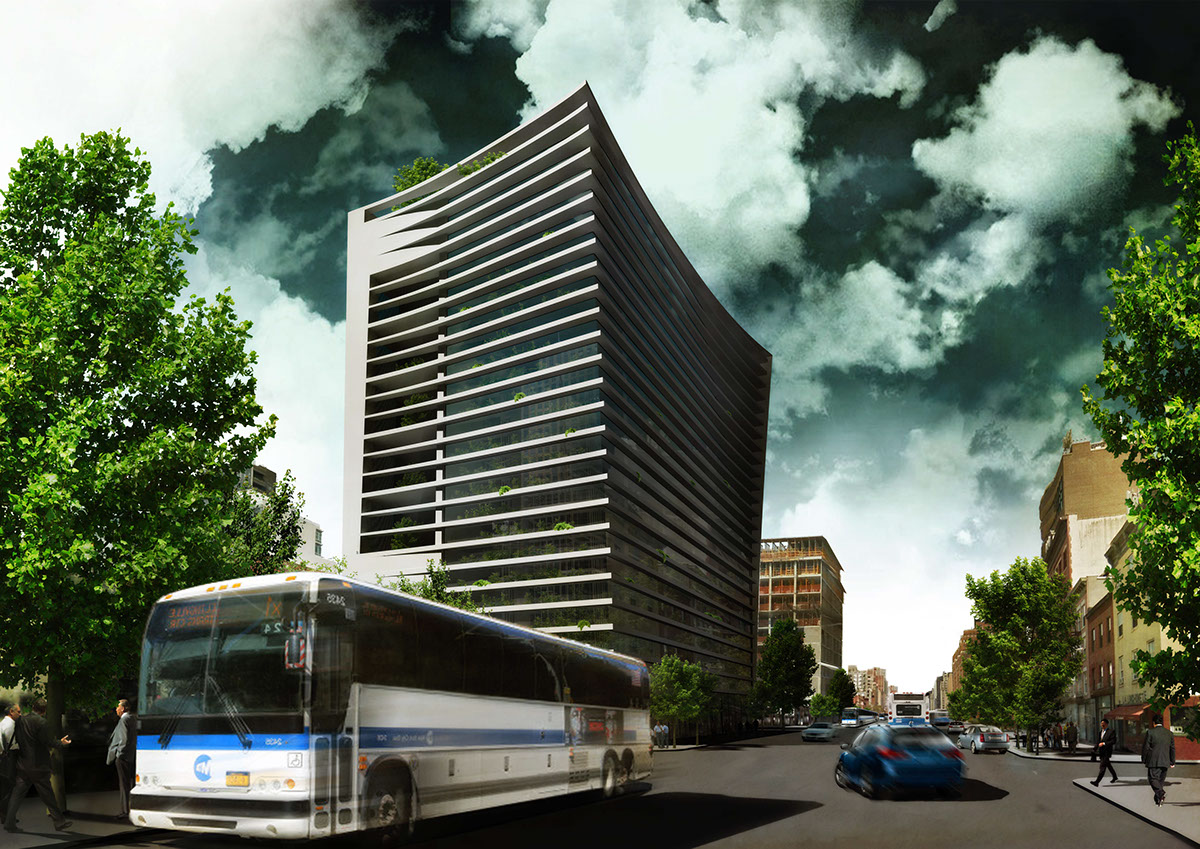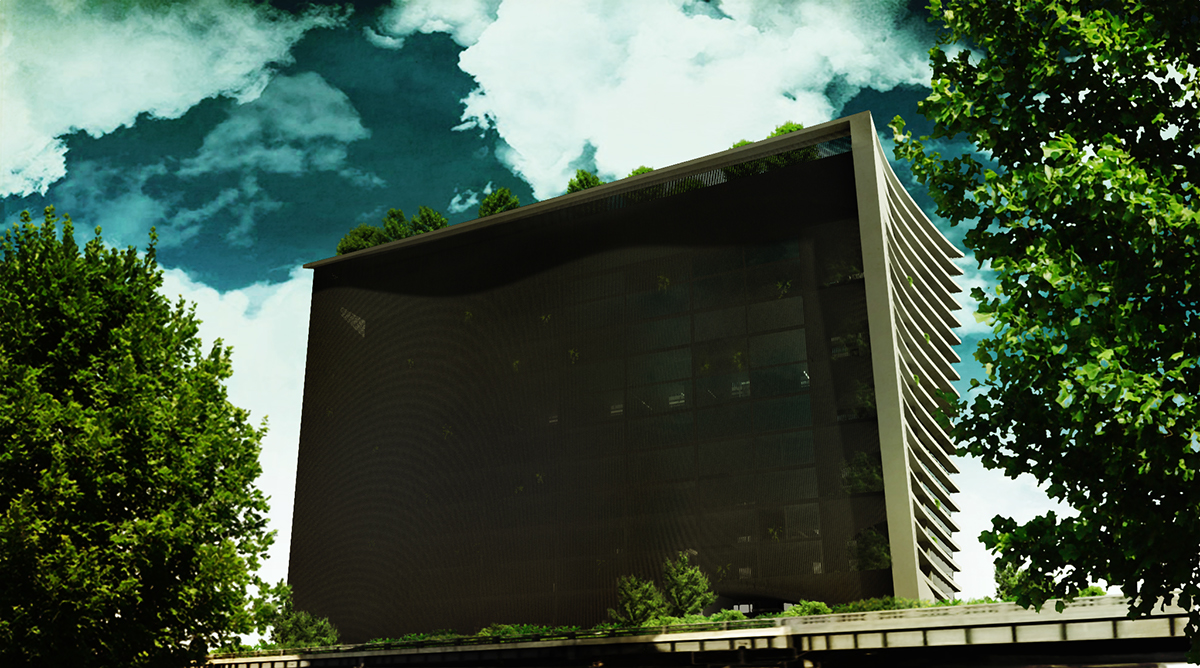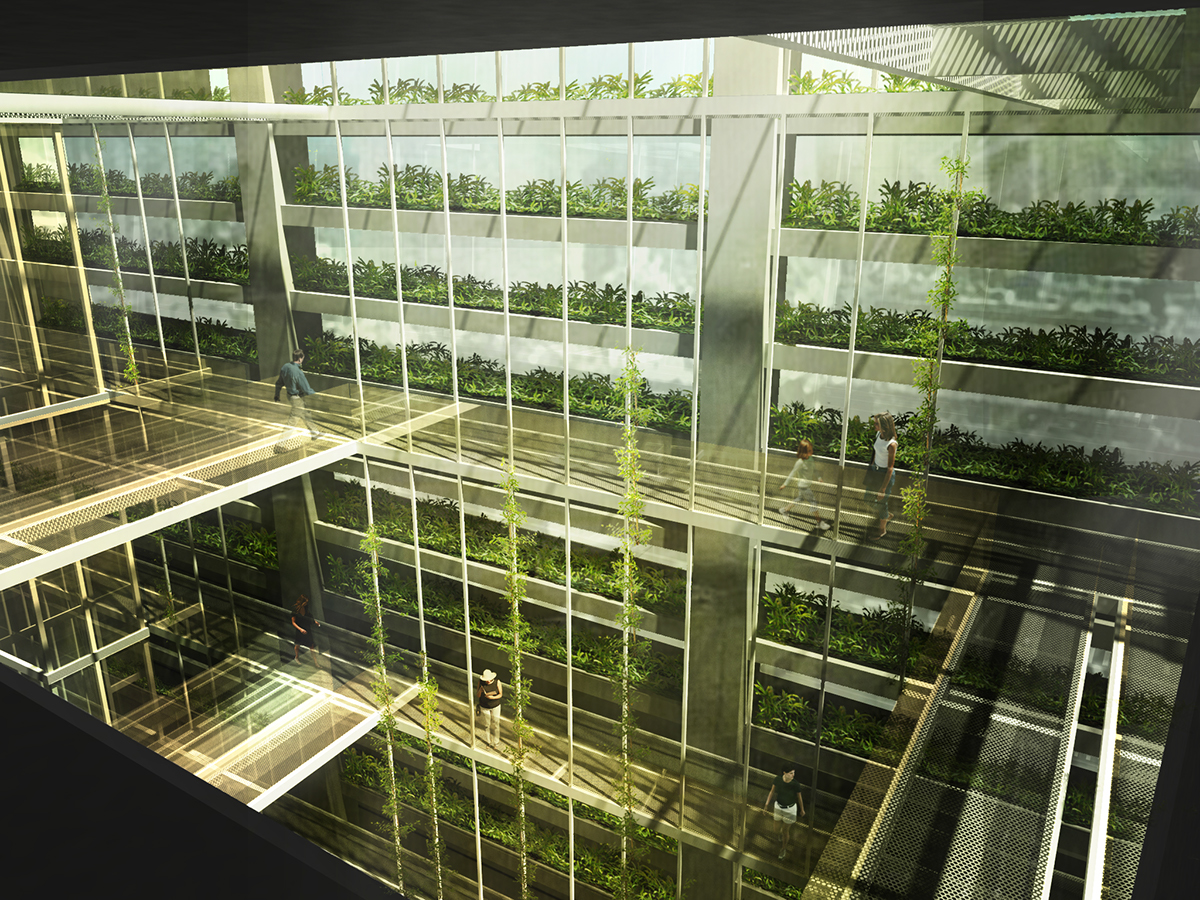The High Line constitutes one of the most important and influential urban transformations of our times. Not only it promotes such ideas as reuse and conservation, but at the same time, it has triggered a major gentrification of the area of Chelsea. Numerous buildings have been constructed and several other have been rehabilitated. Public spaces have been upgraded and the urban environment as a whole has undergone a significant transformation and reorganization.
Consistent, primarily with this new vision and the current of change and improvement, and secondarily with the need for a sustainable development, the submitted project refers to the conversion of a parking lot, adjoining to the High Line, at the junction of 10th Avenue and 18th street, to a vertical farm with residential use.
The new building intents to reinforce social bonds bringing community together. It stands as a center of gravity for visitors and local community. Hence, the access to the building from the High Line considered to be of greatest importance. Moreover, the ground, first and second floors of the building are open public spaces with various uses (commercial, spaces for leisure activities, playground, restaurant and cafe, gym, cultural and exhibition spaces).
Apartments are located at floors three to seven, accessed from the atrium that rises high as a green gorge. Finally, floor eight and the rooftop are intended for labs, tree cultivation and animals spaces.
The crops are placed vertically at the east and south facade as massive shading louvers.
The proposed building not only serves as a place where the local community and visitors could buy products produced by the urban farmers and residents, but also promotes these very ideals of sustainable development and living, healthy life and the reconnection of people and nature.
“Garden Heights” should be visualized as a very “extension” and consequence of the High Line. A building that springs from the land of Chelsea.
A space where people could immerse in nature and flora. A new icon of the relationship between people and nature.











The building footprint extends throughout the site and the height of the building is 50m. The east and south part of the external skin derives from the expansion of the building volume outwards at the top. The horizontal segmentation of this part of the skin, creates the main cultivating spaces of the building that rise upwards resembling (and functioning as) massive shading louvers (image 5).
The atrium is the core of the building, with two elevators for vertical circulation. All the activities are centered around this green gorge (image 7).
The west facade is a thin metal construction resembling the airy movement of a veil (image 9). The vertical orientation of the perforation contrasts, but also communes and supplements with the south and east facades with the large horizontal volumes (image 10 & 11).
