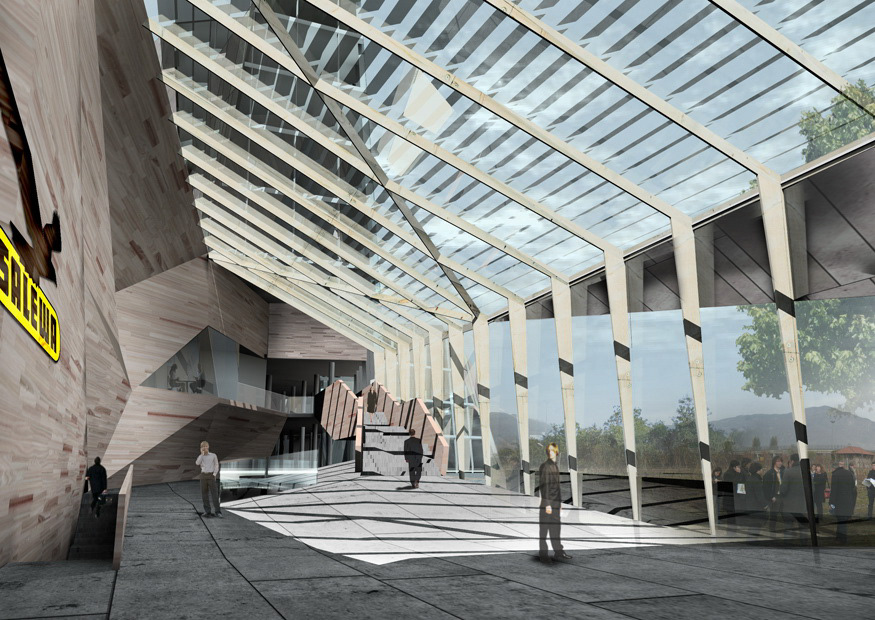SALEWA HEADQUARTER
2007 - Factory and Office
2007 - Factory and Office
Bolzano (Italy)
The new headquarters of Salewa, one of the most important manufacturing firms in Bolzano, is integrated into the landscape at the point where the city of Bolzano meets the uncontaminated nature of the mountains. As well as housing new work space, the building aim to provide a space of interaction and communication between the company and its network of suppliers, partners and clients. The new headquarters represents a point of convergence between different elements of everyday life: from physical, social and communicative dimensions to work styles and leisure. The Salewa headquarters is formed by a series of multifaceted slabs and towers, including a 50 metre-high structure which when built will be the tallest building in the city. The project combines an electro-coloured micro-perforated aluminium skin which protects the most exposed parts of the building with a large vertical glass covering. The resulting visual effect is that of a crystal rock. The interplay between the thin sheet metal like pillars and the delicate protective layers frame the facades and underline the contrast between the invisible areas. Situated in a particular geographic location, this complex represents a place of information exchange between the dense web of material and immaterial relations that constituite the life of a modern company.

View from the highway






