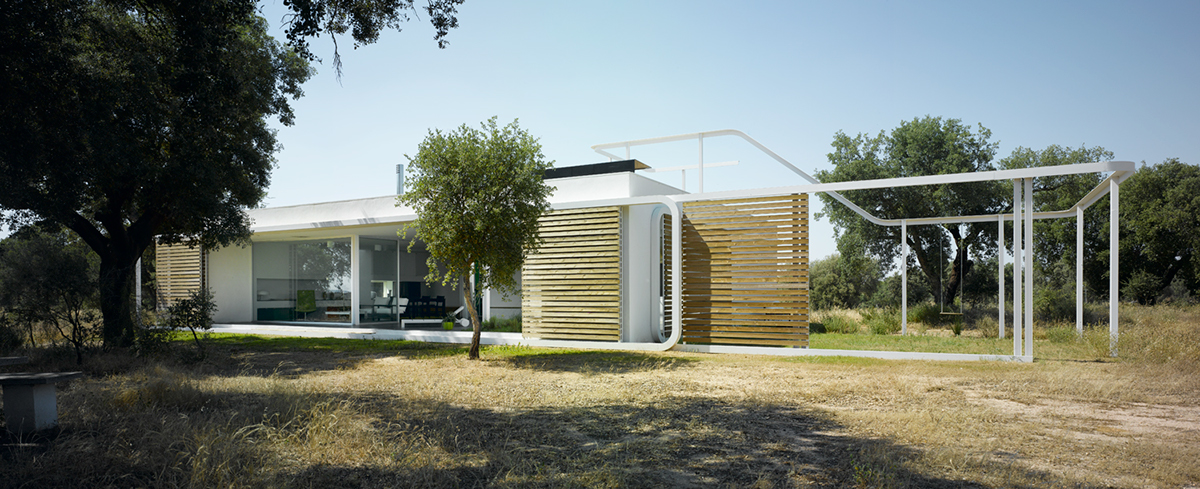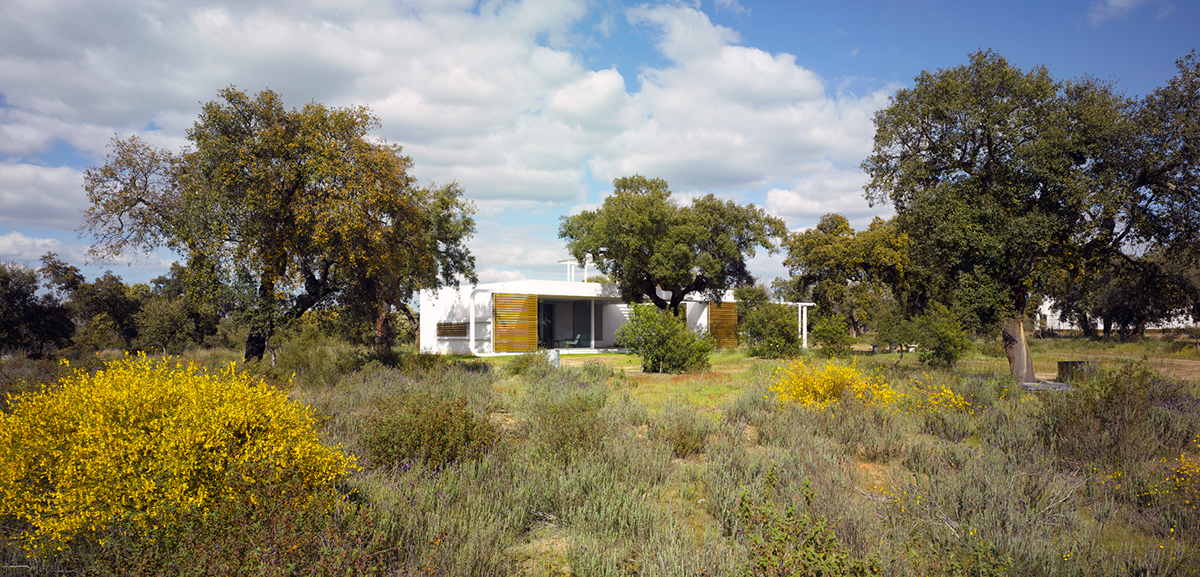
Photo: David Frutos
This house deals with the desire for a simultaneous contemplation of the fireplace and the sunset and with nature turned into a domestic object of affection. It intertwines construction and natural environment in order to stress the relationship with an oak grove full of family memories.

Experience diagram
This land was full of memories of childhood games and adventures...
We tried to capture them all and add new possibilities: a place to seat in front of the chimeney, a swing, a small aromatics garden that steps inside of the house... and then we draw a line around them all, a structure that would hold the wood sliding doors providing shadows inside and outside of the house.

The house should be completely closed when nobody is home, and very open when the owners arrive to spend the weekend and enjoy nature.
This is a house that is bigger when it is open and smaller when closed.


The sliding doors provide shadows to the surroundings of the house to create areas of comfort in a very hot summer.

Process models

Floor plan

The fireplace is integrated in a deep and wide window that faces west, allowing the users to watch the sunset while sitting before the fire.


Shades can be placed in different ways during the different hours of the day / Photo: David Frutos

Interior Elevations

Interior views. Photos by David Frutos

Photo: Miguel de Guzmán

Photo: David Frutos
Find extra content:
---
House in an Oak Grove. Spain. Murado & Elvira, Tomás Gil (structure)


