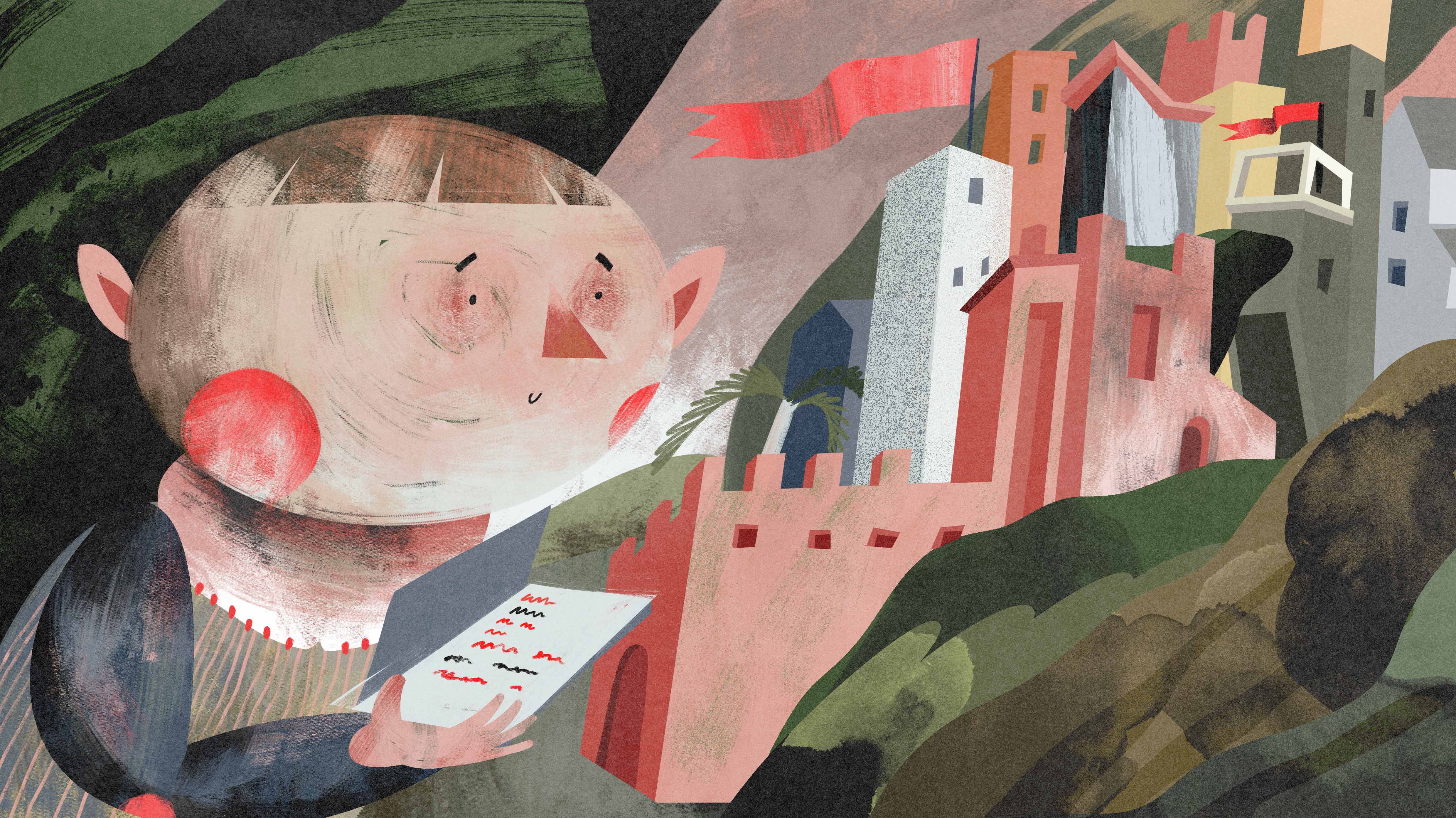The garden pavilion had been created for a young family.
The construction is located in Moscow suburban 'green' area
The goal was: crate a unique and light construction which
combine the highest usability during whole year and original design.
The solution is in using glass surfaces and transparent conception
which allows to enjoy warm of the fire place from the sofa area in
winter or summer time.
The roof design had been inspired by a tree's leaf, which create
kind of bio design and make feeling of nature in the building.
This bio design conception and garden area all around is the best
combination which represent the union between modern humanity and the
nature.
Materials:
- Metal frame
- Sliding doors systems
- Natural stone decoration around fire place
- Organic wood decoration (Larch) for the walls
- roof RHEINZINK-PATINA graphite-grey
The construction is located in Moscow suburban 'green' area
The goal was: crate a unique and light construction which
combine the highest usability during whole year and original design.
The solution is in using glass surfaces and transparent conception
which allows to enjoy warm of the fire place from the sofa area in
winter or summer time.
The roof design had been inspired by a tree's leaf, which create
kind of bio design and make feeling of nature in the building.
This bio design conception and garden area all around is the best
combination which represent the union between modern humanity and the
nature.
Materials:
- Metal frame
- Sliding doors systems
- Natural stone decoration around fire place
- Organic wood decoration (Larch) for the walls
- roof RHEINZINK-PATINA graphite-grey
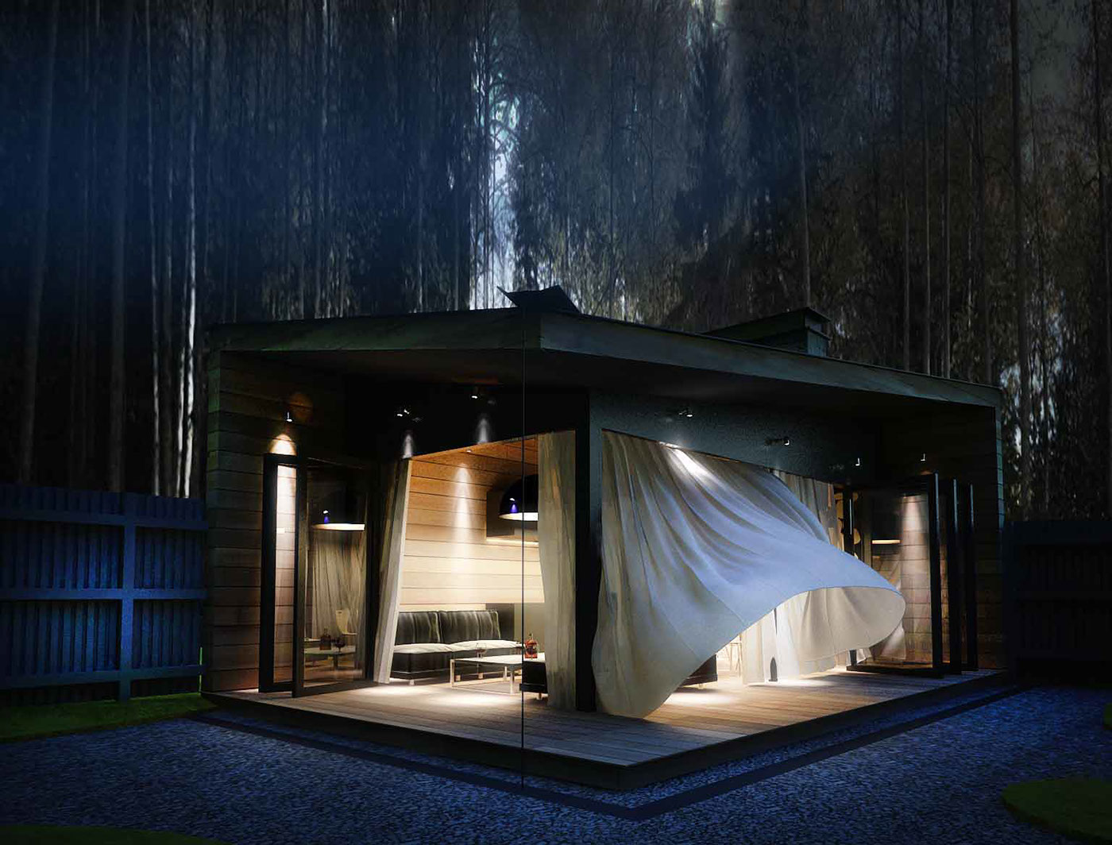
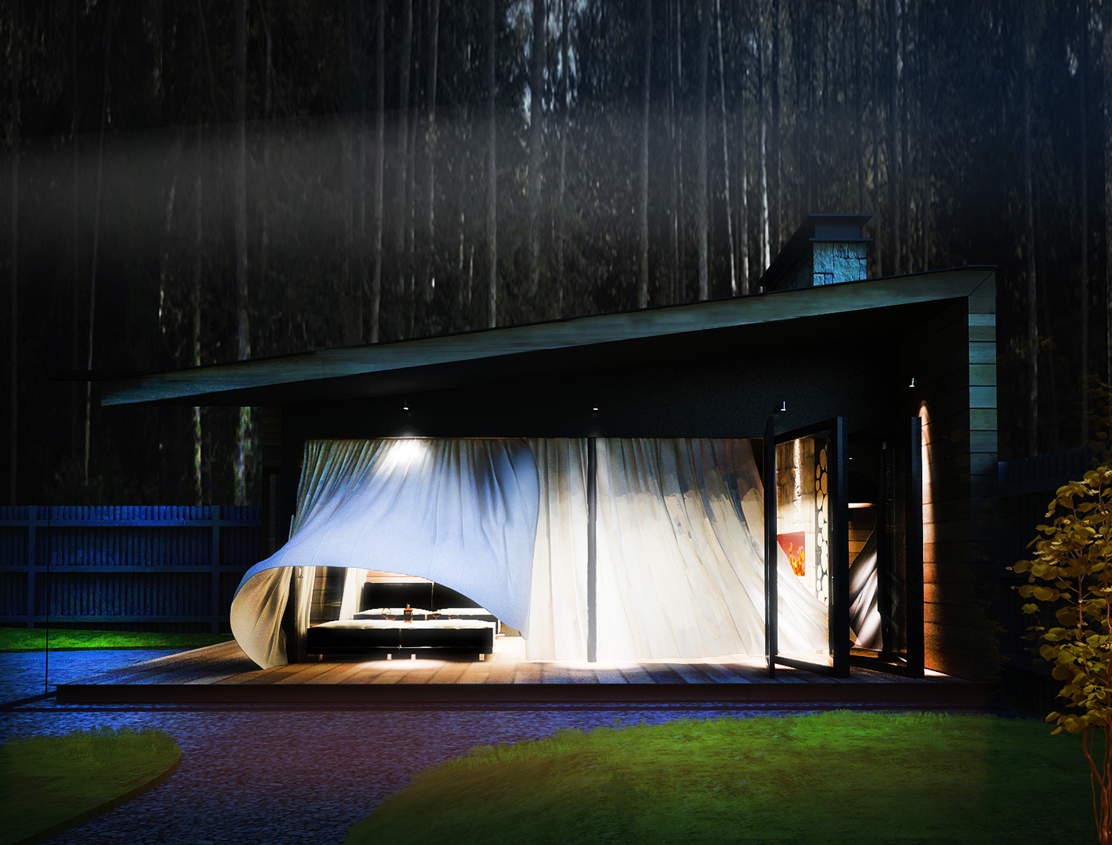
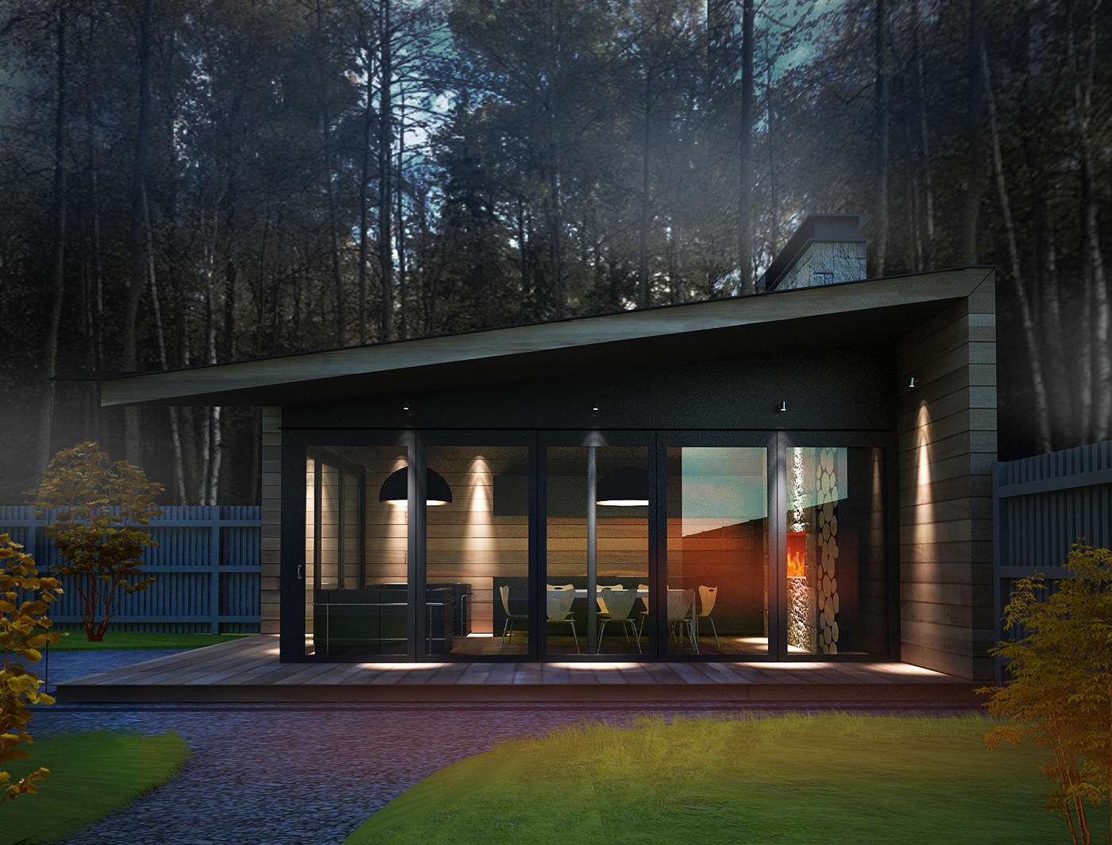
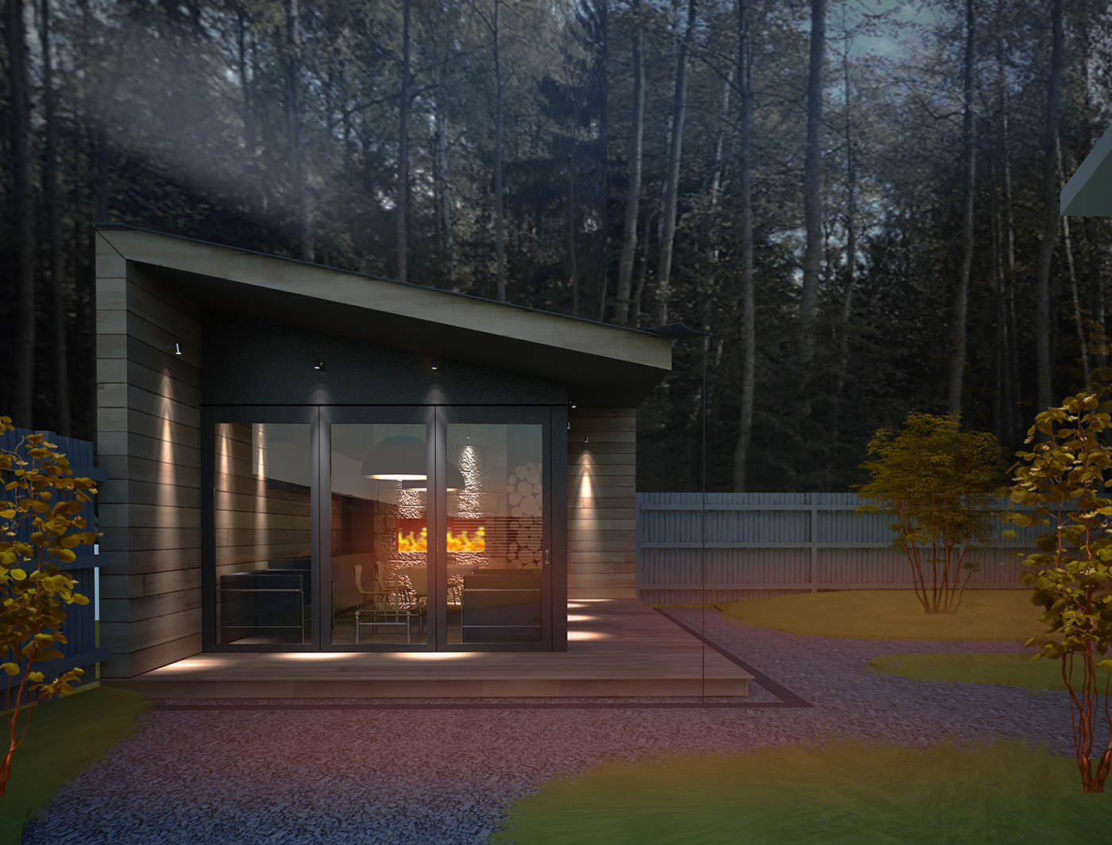


DKArchitects dka.com.ua
The garden pavilion had been created for a young family.
The construction is located in Moscow suburban 'green' area
The goal was: crate a unique and light construction which
combine the highest usability during whole year and original design.
The solution is in using glass surfaces and transparent conception
which allows to enjoy warm of the fire place from the sofa area in
winter or summer time.
The roof design had been inspired by a tree's leaf, which create
kind of bio design and make feeling of nature in the building.
This bio design conception and garden area all around is the best
combination which represent the union between modern humanity and the
nature.
Materials:
- Metal frame
- Sliding doors systems
- Natural stone decoration around fire place
- Organic wood decoration (Larch) for the walls
- roof RHEINZINK-PATINA graphite-grey
The construction is located in Moscow suburban 'green' area
The goal was: crate a unique and light construction which
combine the highest usability during whole year and original design.
The solution is in using glass surfaces and transparent conception
which allows to enjoy warm of the fire place from the sofa area in
winter or summer time.
The roof design had been inspired by a tree's leaf, which create
kind of bio design and make feeling of nature in the building.
This bio design conception and garden area all around is the best
combination which represent the union between modern humanity and the
nature.
Materials:
- Metal frame
- Sliding doors systems
- Natural stone decoration around fire place
- Organic wood decoration (Larch) for the walls
- roof RHEINZINK-PATINA graphite-grey
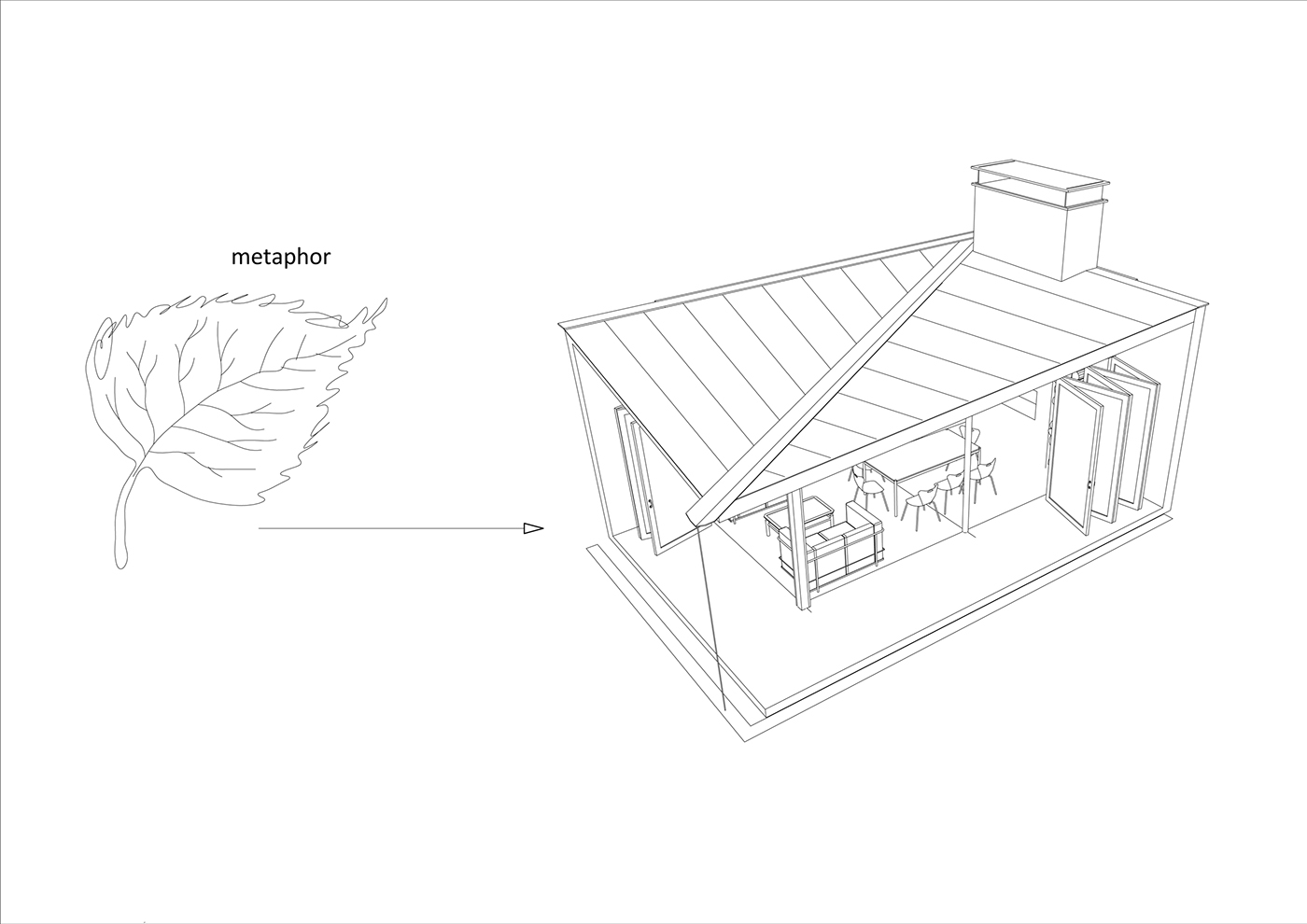
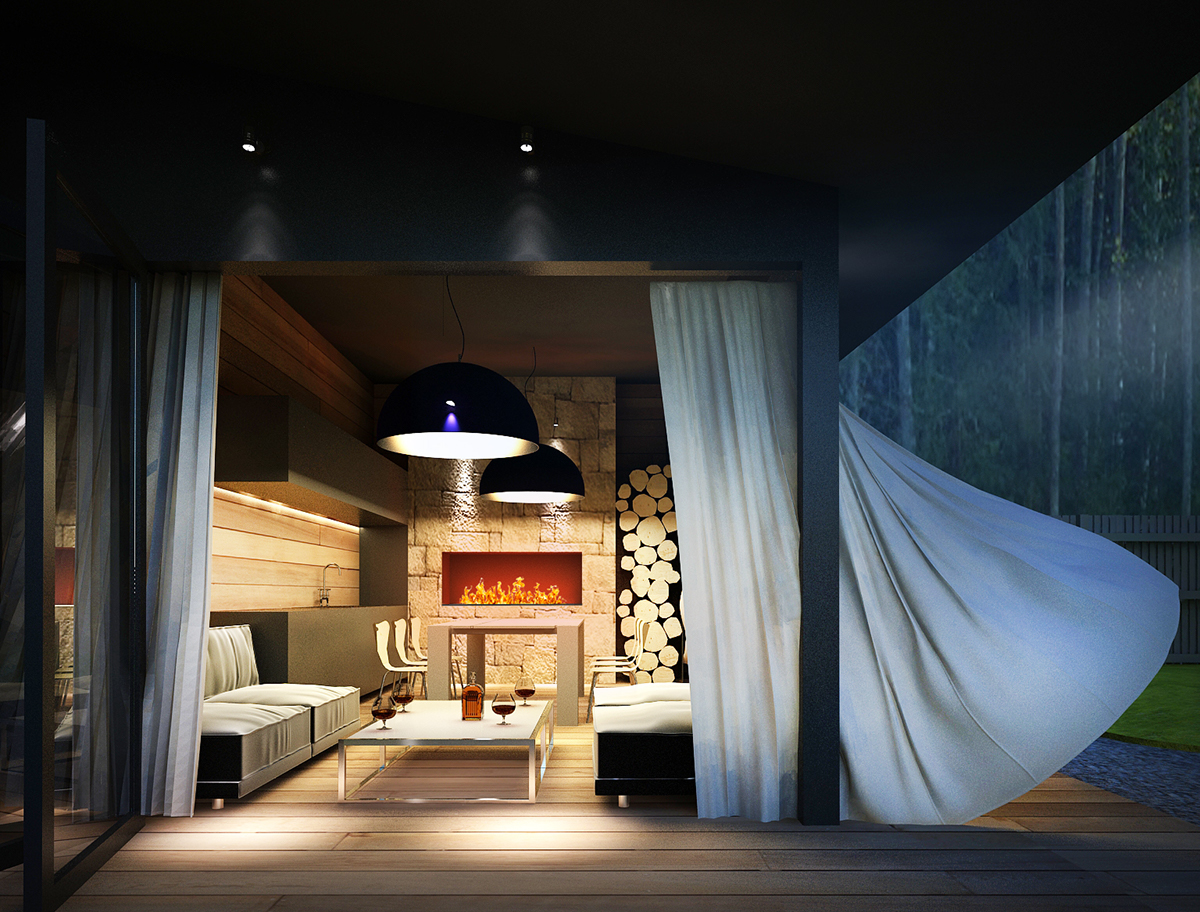
DKArchitects dka.com.ua

DKArchitects dka.com.ua
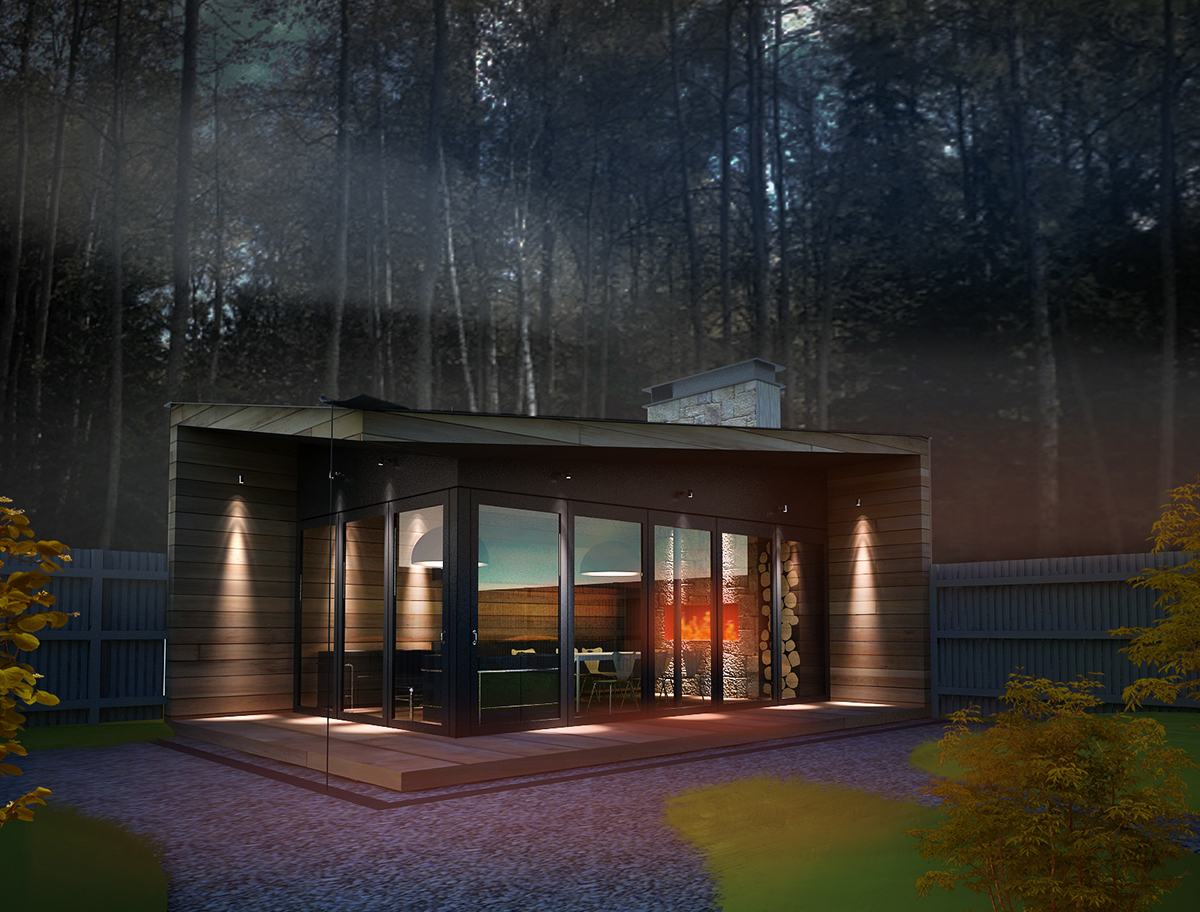
DKArchitects dka.com.ua
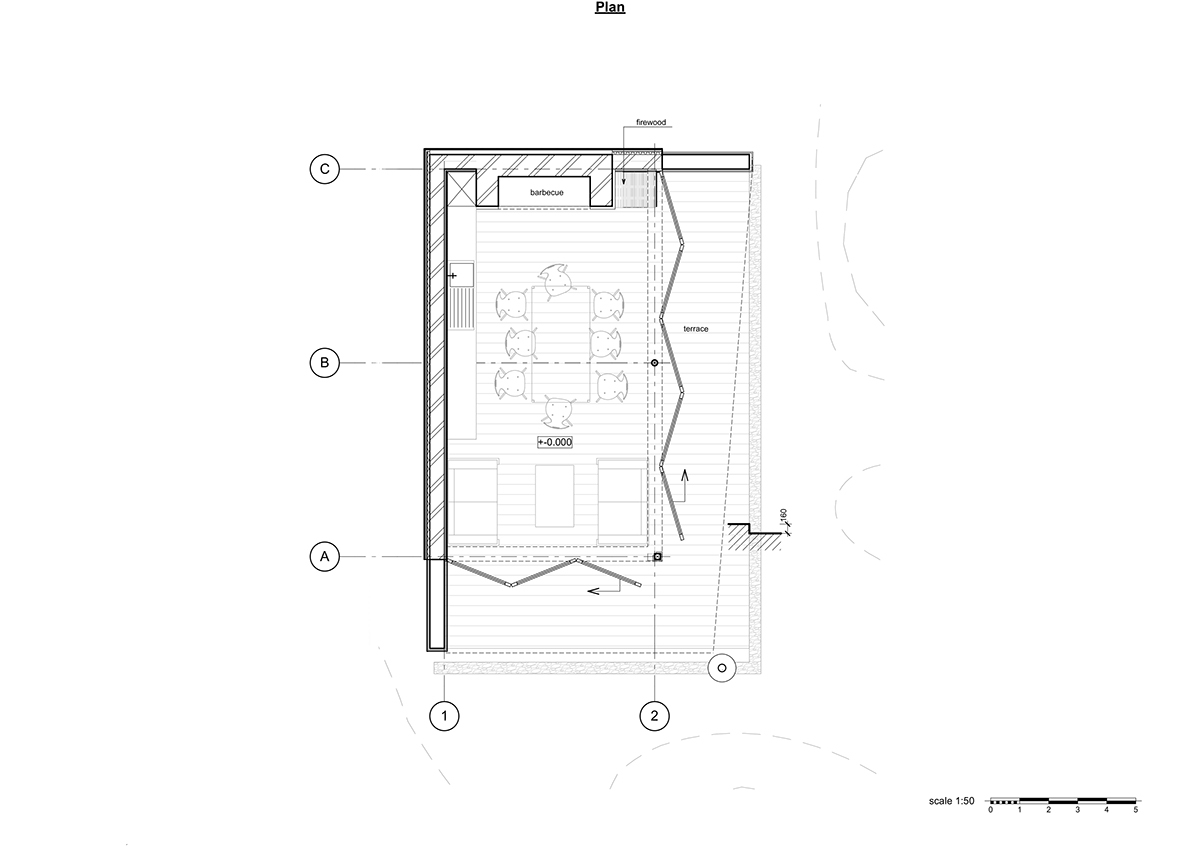
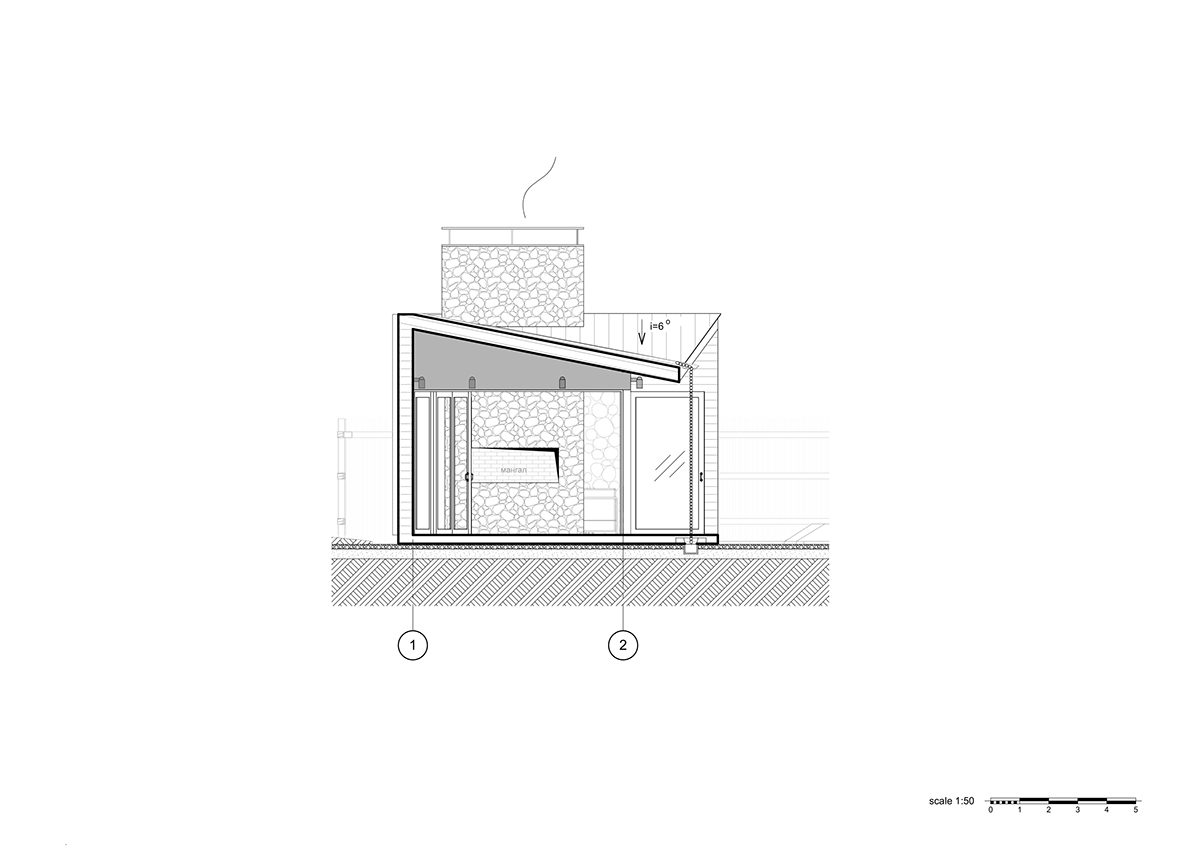
DKArchitects dka.com.ua
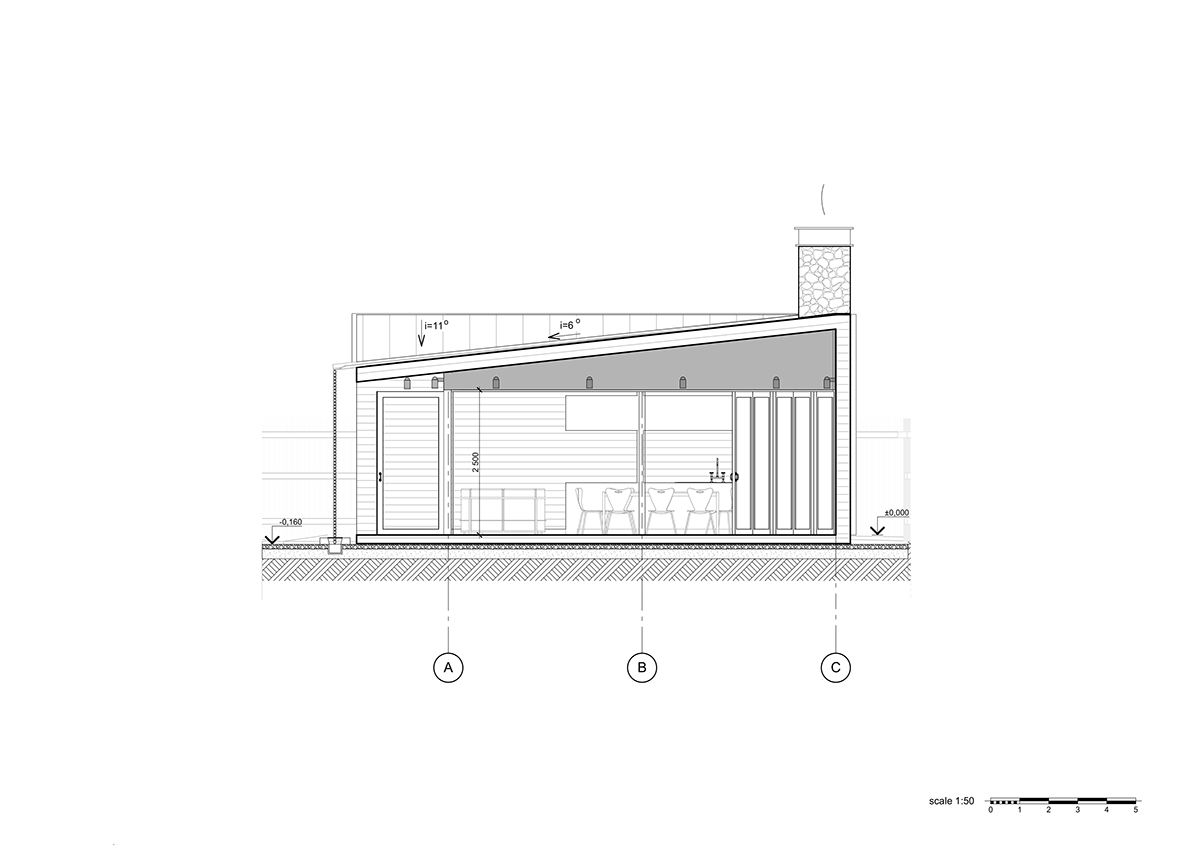
The garden pavilion had been created for a young family.
The construction is located in Moscow suburban 'green' area
The construction is located in Moscow suburban 'green' area
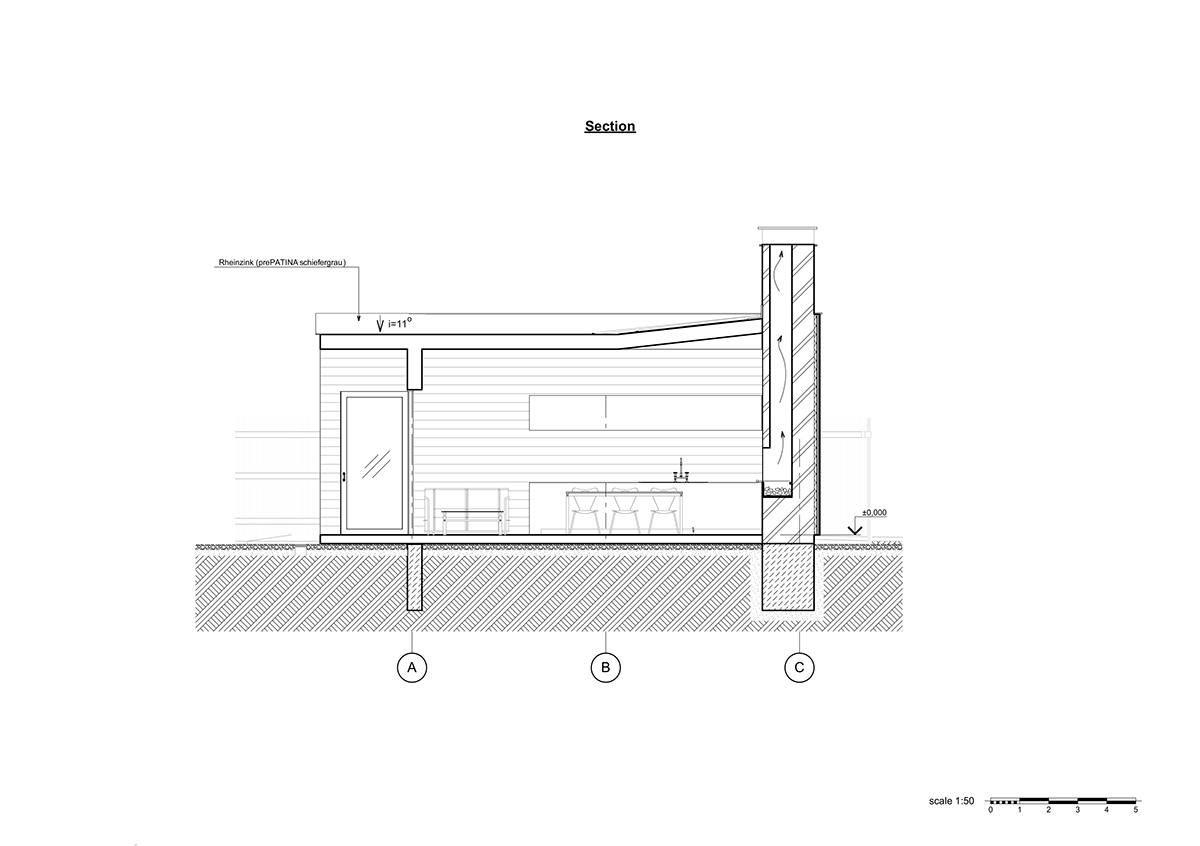
The garden pavilion had been created for a young family.
The construction is located in Moscow suburban 'green' area
The goal was: crate a unique and light construction which
combine the highest usability during whole year and original design.
The solution is in using glass surfaces and transparent conception
which allows to enjoy warm of the fire place from the sofa area in
winter or summer time.
The roof design had been inspired by a tree's leaf, which create
kind of bio design and make feeling of nature in the building.
This bio design conception and garden area all around is the best
combination which represent the union between modern humanity and the
nature.
Materials:
- Metal frame
- Sliding doors systems
- Natural stone decoration around fire place
- Organic wood decoration (Larch) for the walls
- roof RHEINZINK-PATINA graphite-grey
The construction is located in Moscow suburban 'green' area
The goal was: crate a unique and light construction which
combine the highest usability during whole year and original design.
The solution is in using glass surfaces and transparent conception
which allows to enjoy warm of the fire place from the sofa area in
winter or summer time.
The roof design had been inspired by a tree's leaf, which create
kind of bio design and make feeling of nature in the building.
This bio design conception and garden area all around is the best
combination which represent the union between modern humanity and the
nature.
Materials:
- Metal frame
- Sliding doors systems
- Natural stone decoration around fire place
- Organic wood decoration (Larch) for the walls
- roof RHEINZINK-PATINA graphite-grey

