lisa m. barglowski
Instinctively creative, excellent ability to interpret ideas and concepts into tangible work products. Strong organizational skills and attention to detail. Very strong computer skills. Enthusiastic and conscientious worker. Graduated with a Fine Arts degree from the University of Massachusetts at Amherst and pursuing a professional career in the field of Architecture & Design.
Design Center
Semester 4: Design Studio II
Spring 2009

Above Left: Top - Parti Diagram, shift of administration/service & design/public space along axis; Bottom- Diagram of open and closed space;
Above Right: site plan
Below: Ground Plan


Top Left: Hand Model; Top Right: Axonometric;
Bottom Left: Front Elevation, Hand Drawn; Bottom Right: Back Elevation, Hand Drawn

Front Entrance

Flexible Gallery/Exhibition Space
Artist Live/Work Apartment
Northampton, Massachusetts: an apartment slot to be shared between two artists; a musician and a visual artist. Design process began with analysis and study of the two chosen artists and their work, thinking about how they could possibly live and work together. Considerations for concept and design deal with the collision of audio and visual art, simultaneous habitation between the artists, as well as public engagement.
Artists:
Visual - Rachel Whiteread - sculpture - casting, voids and containers
Musician - Joshua Bell - violinist - adapts written music in his own way
Semester 5: Design Studio III
Fall 2009
Northampton, Massachusetts: an apartment slot to be shared between two artists; a musician and a visual artist. Design process began with analysis and study of the two chosen artists and their work, thinking about how they could possibly live and work together. Considerations for concept and design deal with the collision of audio and visual art, simultaneous habitation between the artists, as well as public engagement.
Artists:
Visual - Rachel Whiteread - sculpture - casting, voids and containers
Musician - Joshua Bell - violinist - adapts written music in his own way

Above Left: New slot as part of Northampton's Urban Fabric; Above Right: Concept Diagrams




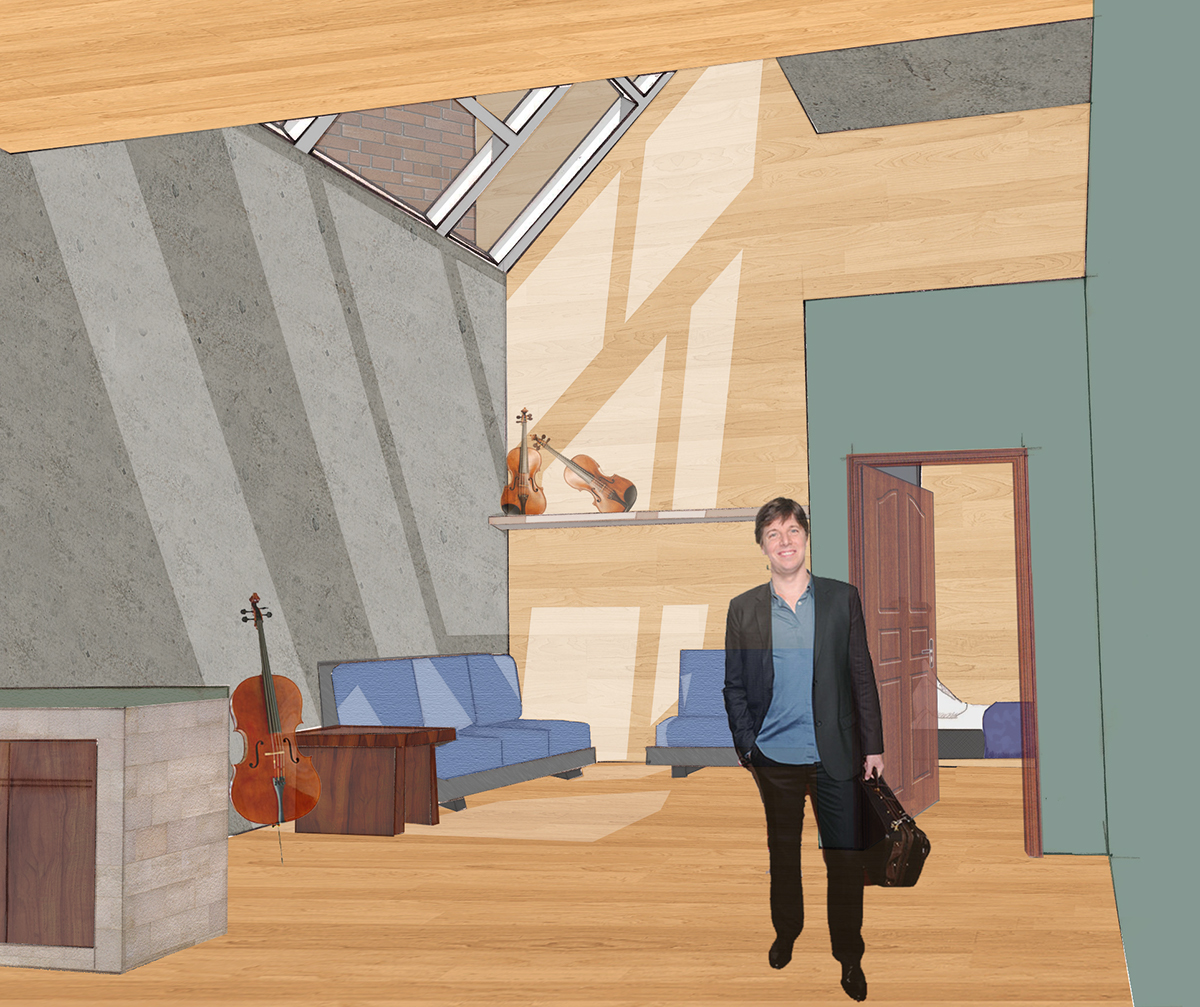
Above: Joshua Bell in his apartment

Above: Rachel Whiteread in her apartment, looking into studio; the studio space for this artist could be both work or exhibit space or even an invitation to the public to see the artist at work
Part I. Urban Room
Group project: 2 People
Site Location: Historic center of Rome
The objective of an urban planning intervention is to replan and develop a landscape scheme for three seemingly neglected spaces within the historic context of Rome. A new scheme is meant to transform and provide connection between two piazzas and a vacant lot, as well as give suggestion of the scheme from across the Tiber River and into the site.
Site Location: Historic center of Rome
The objective of an urban planning intervention is to replan and develop a landscape scheme for three seemingly neglected spaces within the historic context of Rome. A new scheme is meant to transform and provide connection between two piazzas and a vacant lot, as well as give suggestion of the scheme from across the Tiber River and into the site.

Above: urban site before new scheme; with existing traffic pattern
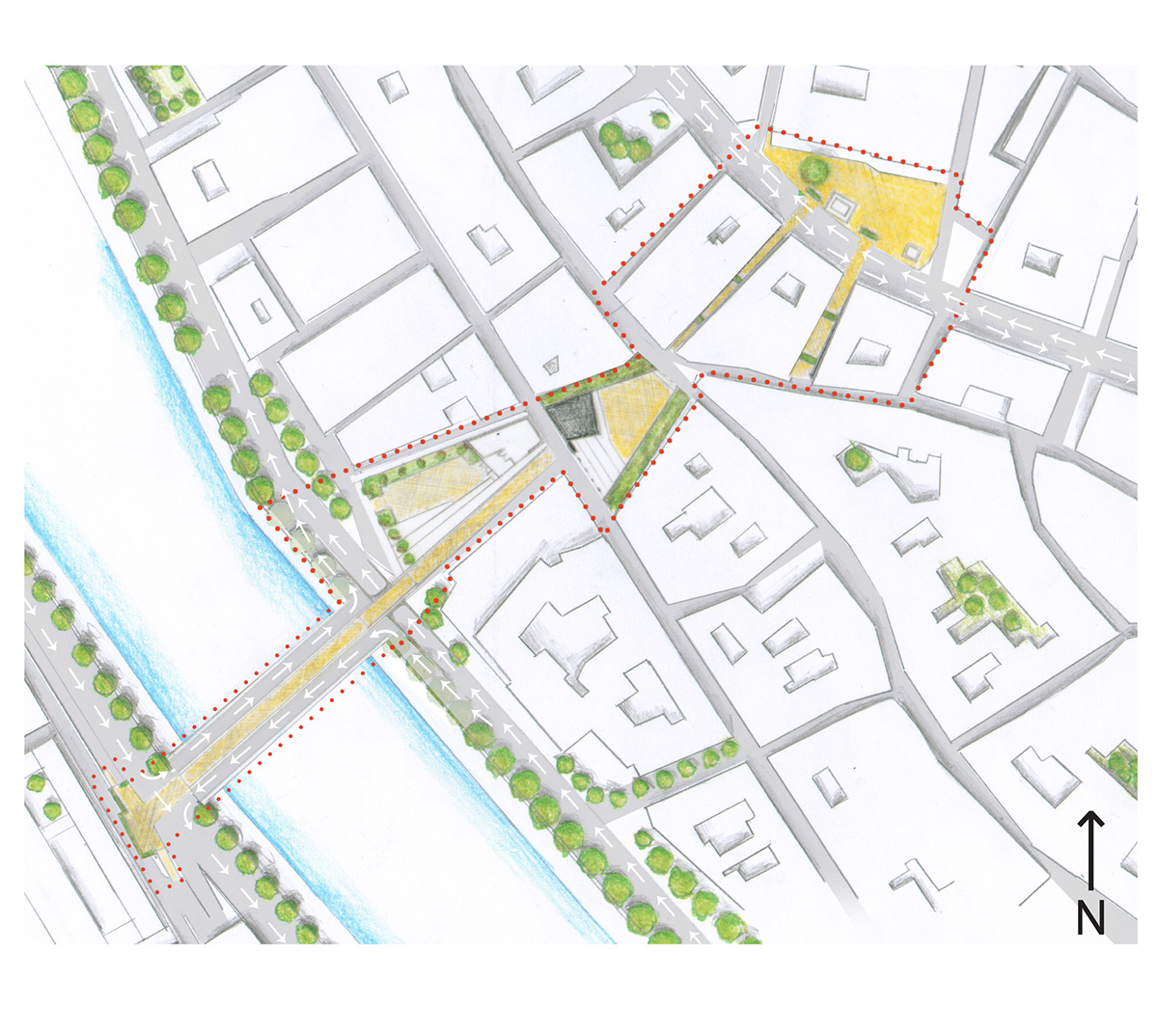
Above: new urban plan; yellow indicates pedestrian only and crosswalks
New traffic pattern over bridge; new pedestrian only overpass into site
New traffic pattern over bridge; new pedestrian only overpass into site

Above Left: New park plan - in place of existing vacant lot; Above Right: New plan for Chiesa Nuova,

Above Left: Urban Room Plan; Moretta; Above Right: Room section (a)

Above: Perspective into the Urban Room; Elements of arches and vegetation/green space work as one scheme to connect and invite into our urban room. Also, similar paving and stone patterns unify the entire site.
Redevelopment of Vicolo della Moretta
Part II. Urban Community
Part II. Urban Community
To further our study of Rome and communities within Rome, part two of this project is to expand the concepts of our redevelopment scheme. As the Urban Room becomes a single component connecting a neighborhood of otherwise separate buildings, like the courtyard of a home, a new complex (located on existing vacant lot) will further add to this urban community. This complex is two new structures with residential, office, and commercial space, as well as a re-use design of an existing church on site for museum/art gallery space.

Initial Diagrams


Site Plan
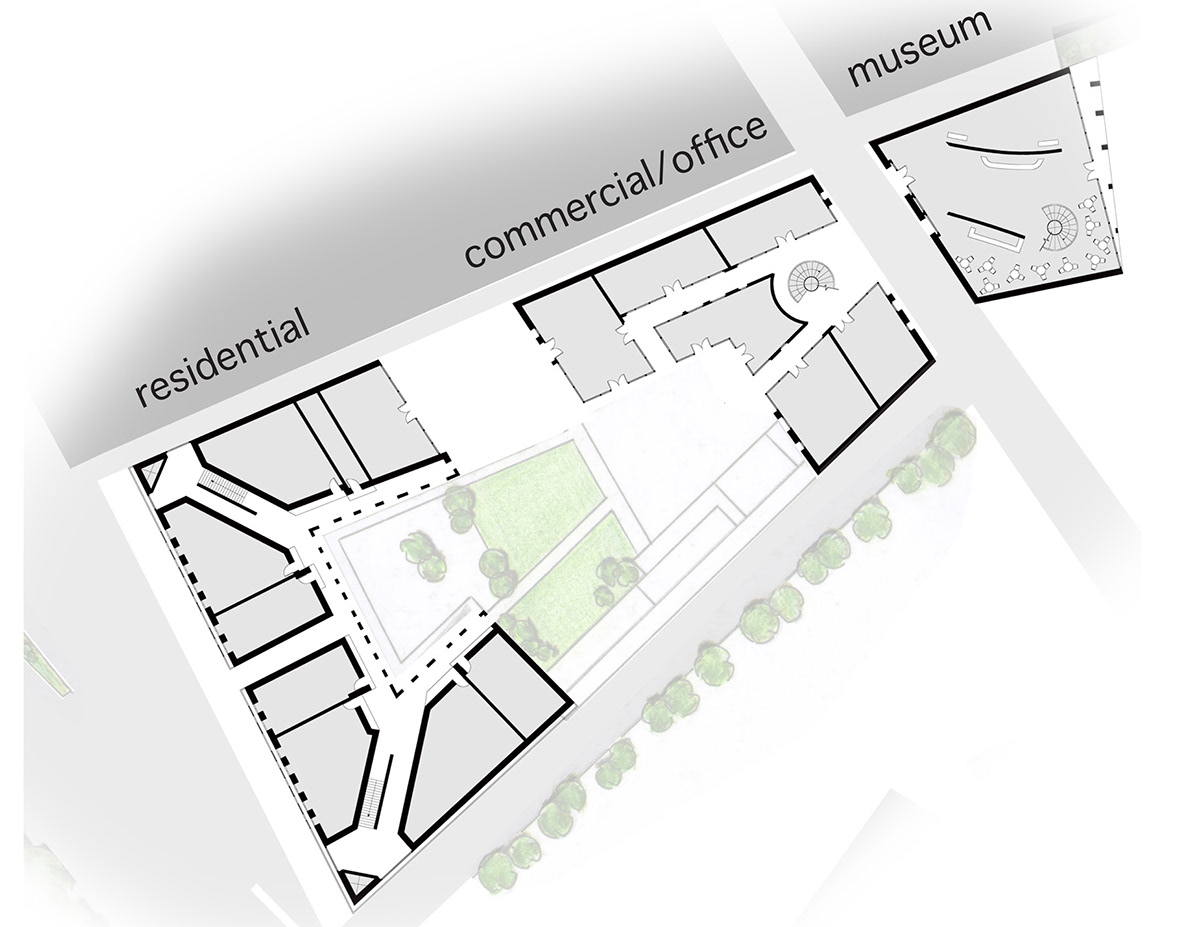
Ground Floor Plan

Above Left: museum street entrance elevation; hand drawn; Above Right: Commercial/Office building section facing museum; hand drawn
Commercial & Office Complex: One structure provides space for rentable commercial and office units. Below, the commercial units are arranged to mimic the Italian street; an open passageway connecting the courtyard across the street and through the museum. Above, three levels of office units have thier own entrance and an atrium like connection within.
Commercial & Office Complex: One structure provides space for rentable commercial and office units. Below, the commercial units are arranged to mimic the Italian street; an open passageway connecting the courtyard across the street and through the museum. Above, three levels of office units have thier own entrance and an atrium like connection within.

View of Museum entrance on Piazza della Moretta; hand drawn
Museum/Gallery: A museum for the local community will be located within the building that already exists on Piazza della Moretta. A re-use project, this space will use the exisiting volume with redone interiors and facade facing the “Urban Room”. On the other side, the original front church facade is almost completely untouched.
Museum/Gallery: A museum for the local community will be located within the building that already exists on Piazza della Moretta. A re-use project, this space will use the exisiting volume with redone interiors and facade facing the “Urban Room”. On the other side, the original front church facade is almost completely untouched.

Above Left: Section through residential building and courtyard towards commercial/office; hand drawn; Above Right: Sketches to show facade
Residential: A four story residential building makes up a courtyard boundary. And as the space moves from public to more private, a smaller courtyard becomes the threshold into 24 total apartment units; consisting of two-level larger units, single bedroom, and loft studio type units. There is also one added commercial unit on the first floor.
Residential: A four story residential building makes up a courtyard boundary. And as the space moves from public to more private, a smaller courtyard becomes the threshold into 24 total apartment units; consisting of two-level larger units, single bedroom, and loft studio type units. There is also one added commercial unit on the first floor.
Below: Street Elevation of residential; hand drawn

13-31 Elm Street
As part of a recent proposal, the city of Springfield intends for a redevelopment of 13-31 Elm Street, with consideration to preserving the historical context of downtown and Court Square. This re-use project will focus on transforming all interiors and back lot (right now an unnoticed parking area), while keeping north and west facades intact and untouched. New program will be retail units including restaurant/bar, rentable office units, student classrooms, studios, and housing, as well as high end residence apartment.
Semester 7: Design Studio V
Fall 2010
Site Location: Springfield, Massachusetts
As part of a recent proposal, the city of Springfield intends for a redevelopment of 13-31 Elm Street, with consideration to preserving the historical context of downtown and Court Square. This re-use project will focus on transforming all interiors and back lot (right now an unnoticed parking area), while keeping north and west facades intact and untouched. New program will be retail units including restaurant/bar, rentable office units, student classrooms, studios, and housing, as well as high end residence apartment.

Above Left: Site; Above Right: Existing conditions, photographs: surrounding site, historic front and side facades, back lot (facing state street) to be reinvented, and interiors (for reconsideration)
Below Left: Concept Diagram - Concept: Existing disconnect among floors of this building will be stripped down. Instead every inhabitant, whether fixed or passing through, will become part of one unified existance. A new centralized atrium allows for connected movement throughout the entire space.
Below Left: Concept Diagram - Concept: Existing disconnect among floors of this building will be stripped down. Instead every inhabitant, whether fixed or passing through, will become part of one unified existance. A new centralized atrium allows for connected movement throughout the entire space.
Below Right: Hand Model (new back and atrium)
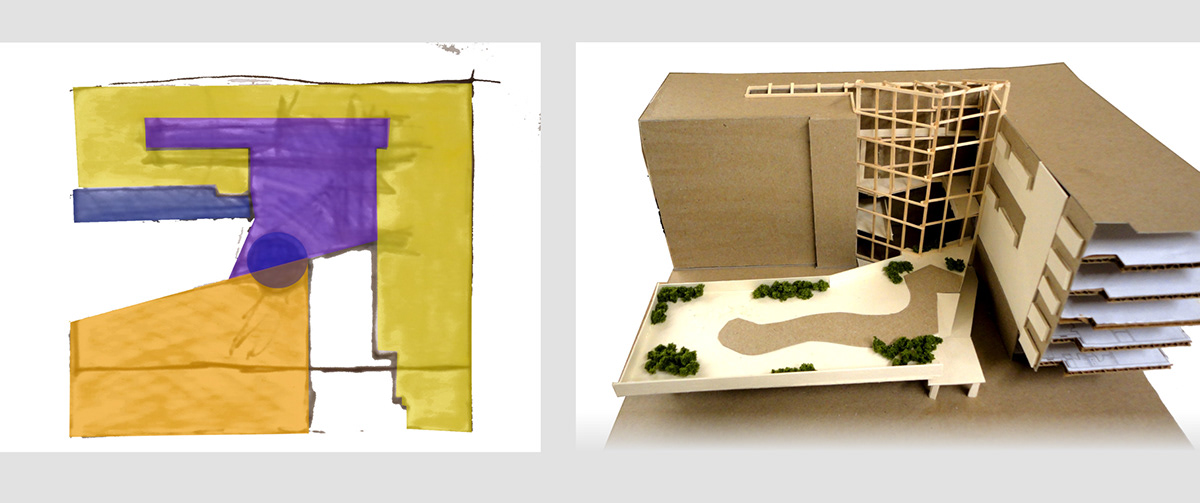

Above: Plan Level 2
Other Program: Level 1. retail units, restaurant kitchen and bar, parking under covered park/green; Level 3. Classrooms, studios, gallery, connection through atrium, apartments; Level 4. Same as level 3 with library in western corner (instead of gallery); Level 5. Student dorm-style living units, library, apartment units; Level 6. Same as level 5 with one more apartment in western corner (instead of library)
Below: Section 1 (indicated above); Nature is extended into the atrium, and reappears on various levels within further connecting not only the floors to each other and the atrium, but also to the raised park.
Below: Section 1 (indicated above); Nature is extended into the atrium, and reappears on various levels within further connecting not only the floors to each other and the atrium, but also to the raised park.


High End Residential Units - 14 Total: Residents of these apartment units have shared entrances through the atrium, as well as the exisiting main entrance from Elm Street. There is a third private entrance for residents only also from Elm Street. Each unit has one parking spot in the State Street parking lot. Connection from Court Square to State Street is brought to these units by occupying two floors and extending out overlooking the park with balconies.

A New Front: An important aspect of this project is to create a new space in the back. the atrium allows for this space to become a second major entry plaza and gathering space.

View into atrium
Community Based Design
Part I: A Second Skin
Semester 8: Design Studio VI
Spring 2011
Site Location: Holyoke, Massachusetts
Part I is a second facade to the existing building in place of demolished building and facade next door. The skin will encourage community participation and will be the first step in redeveloping theCommunity Based Design Part I: A Second Skin Semester 8: Design Studio VI Spring 2011 Site Location: Holyoke, Massachusetts

Above Top Left: site photo; Top Right: site plan; Bottom: initial sketches/studies

Above Left: Final Skin elevations showing the progression of wood panels to the skin art project built by the community; Above Right Top: close up of panel system with art; Bottom: Detail section of structure and panels
Below: Hand Model
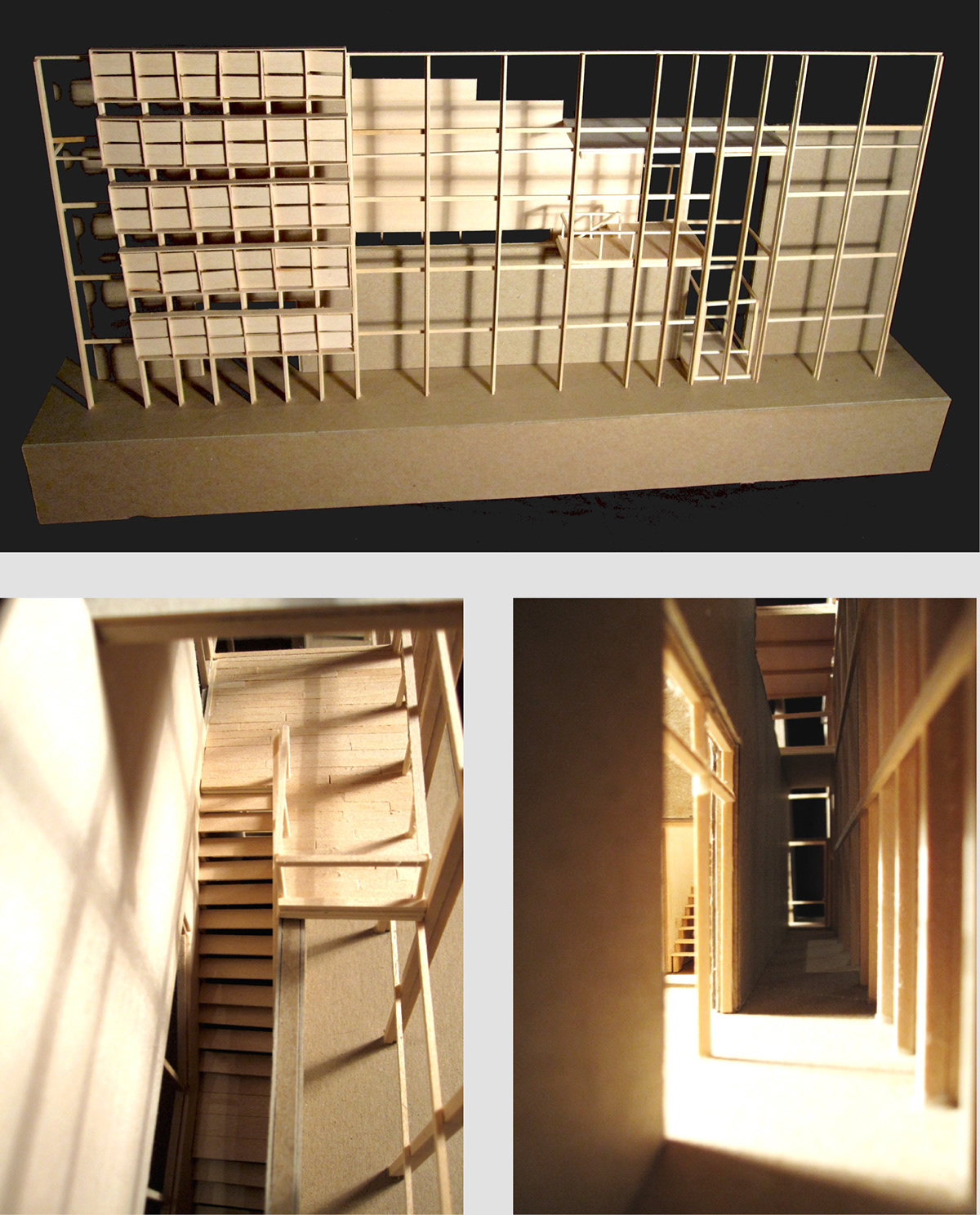
Community Based Design
Part II: Connecting Layers
Semester 8: Design Studio VI
Spring 2011
Site Location: Holyoke Massachusetts
Group Project: 3 People
As a group we worked to redesign the building on Main Street, and the vacant lot. Program will include coffee shop/performance space, artist live/work rentable apartments, and flexible use courtyard/park space. Concept brought through the site is realized in a way that responds to the use of Nueva Esperanza and the surrounding city as well as bringing something new to area through local artists and performers.
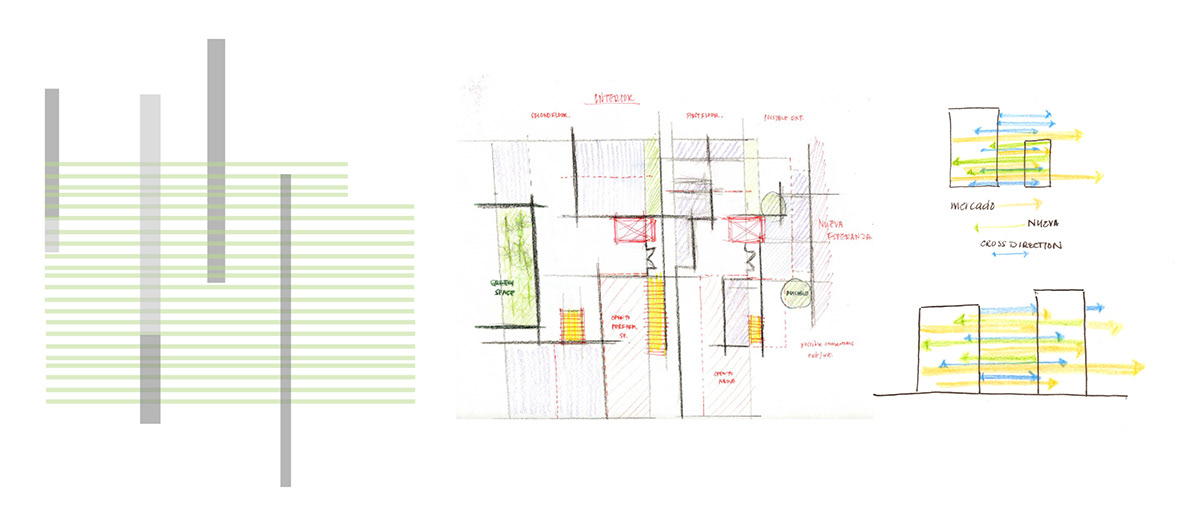
Above: Concept/planning diagrams;
Concept: this project creates spatial connections to the community and encourages public participation. movement between interior and exterior through vertical and horizontal elements will create a dynamic experience between existing and new.
Concept: this project creates spatial connections to the community and encourages public participation. movement between interior and exterior through vertical and horizontal elements will create a dynamic experience between existing and new.
Below: Elevation from Main Street: developed interstice/courtyard


Above: Plan Level 1
Below: Plan Level 2


Above: Shifting layers in section

Above: View into coffee shop and view into second level connection
Below: View from courtyard onto entrance and outdoor seating

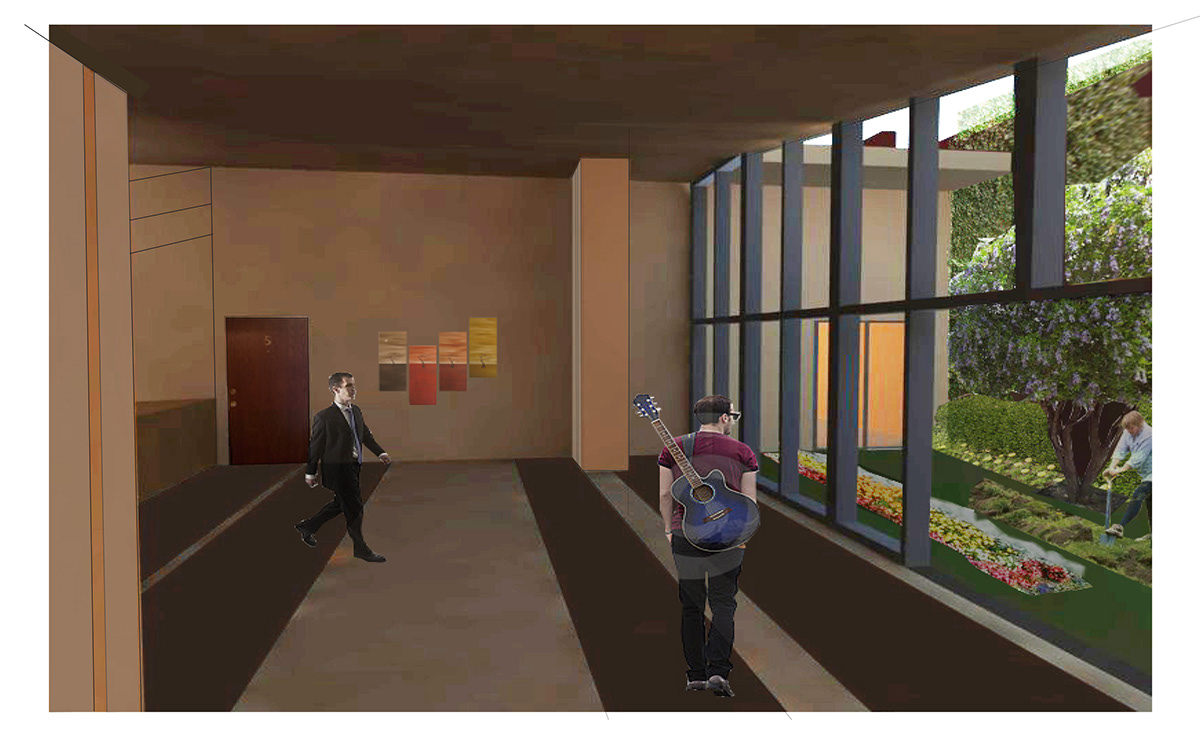
Above: Second floor open public space and view into second courtyard




