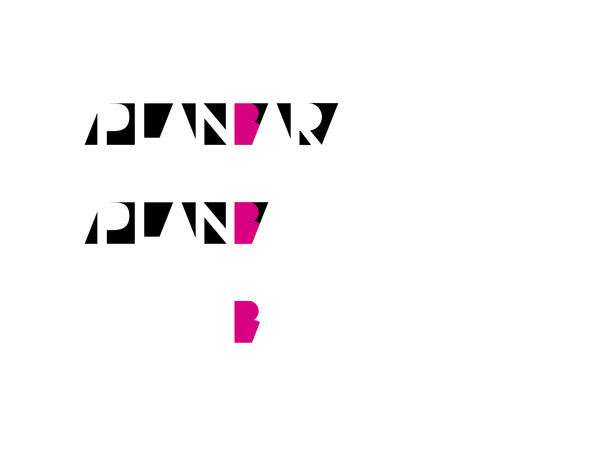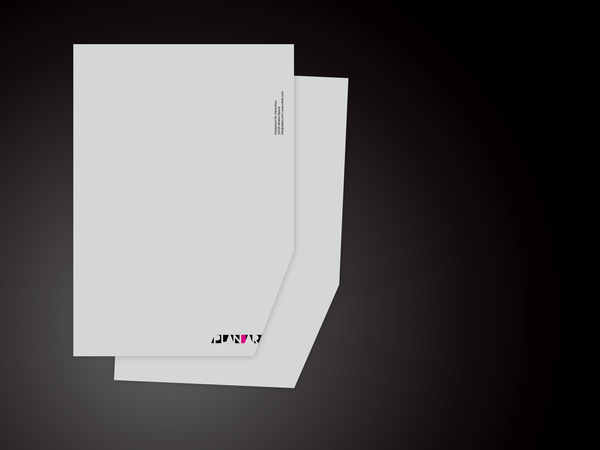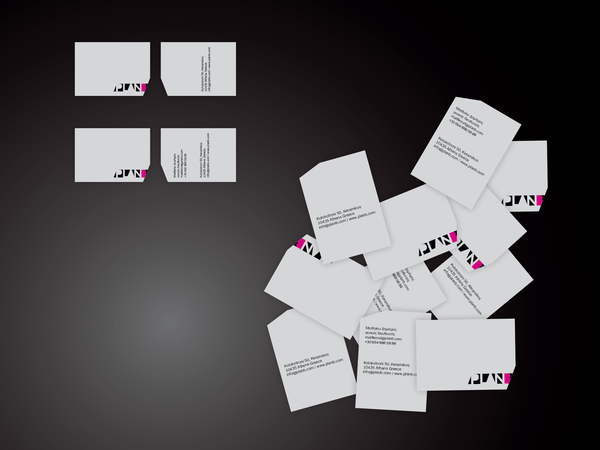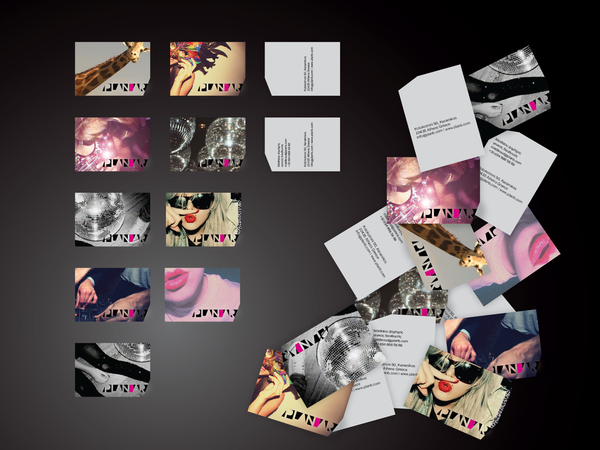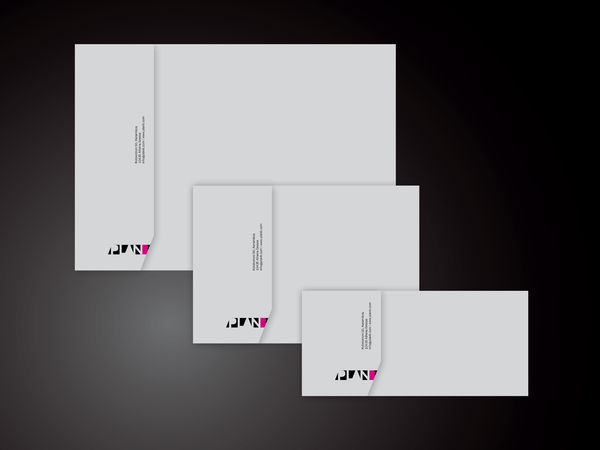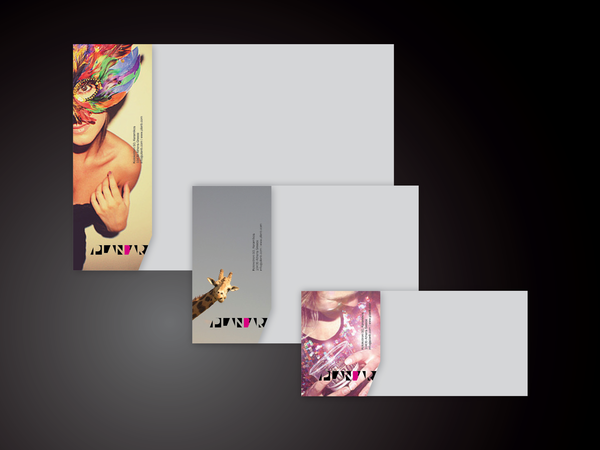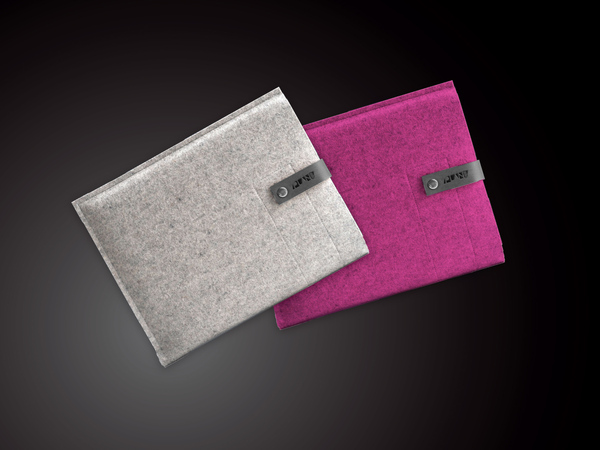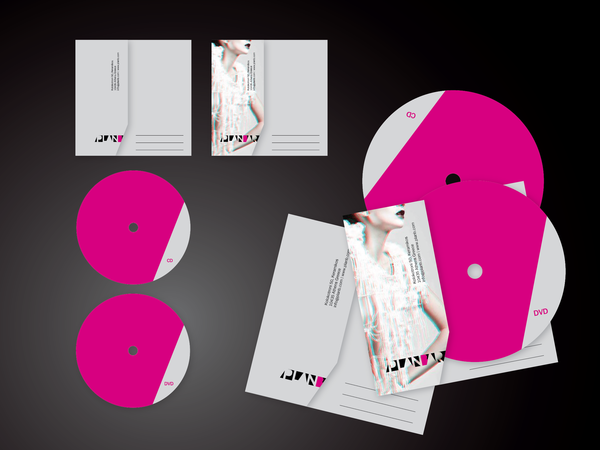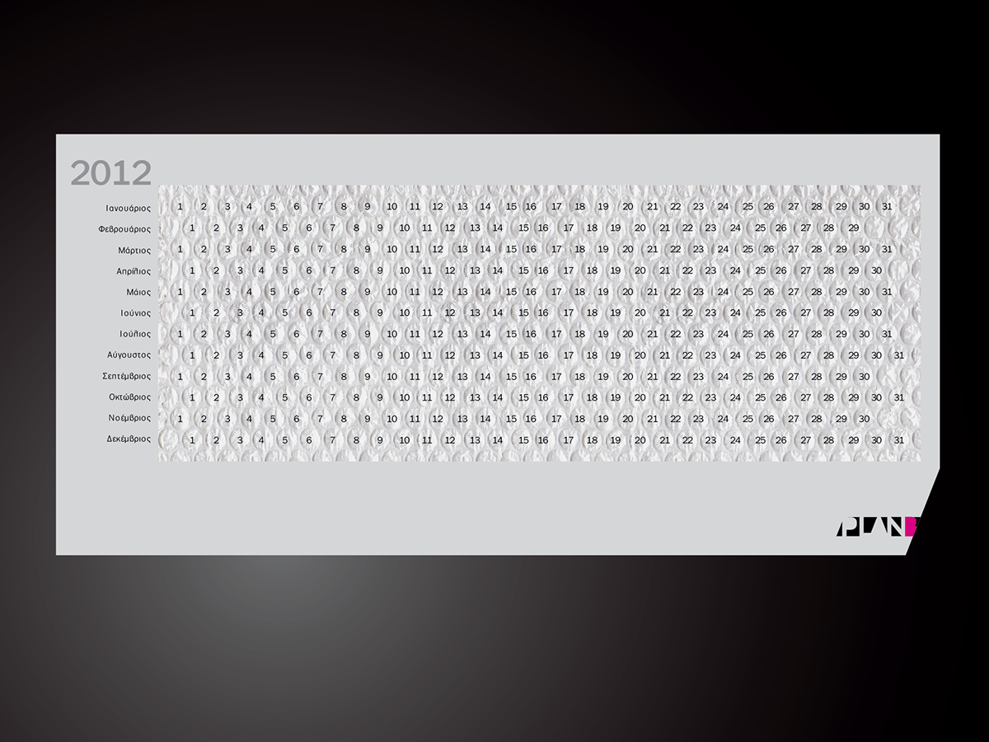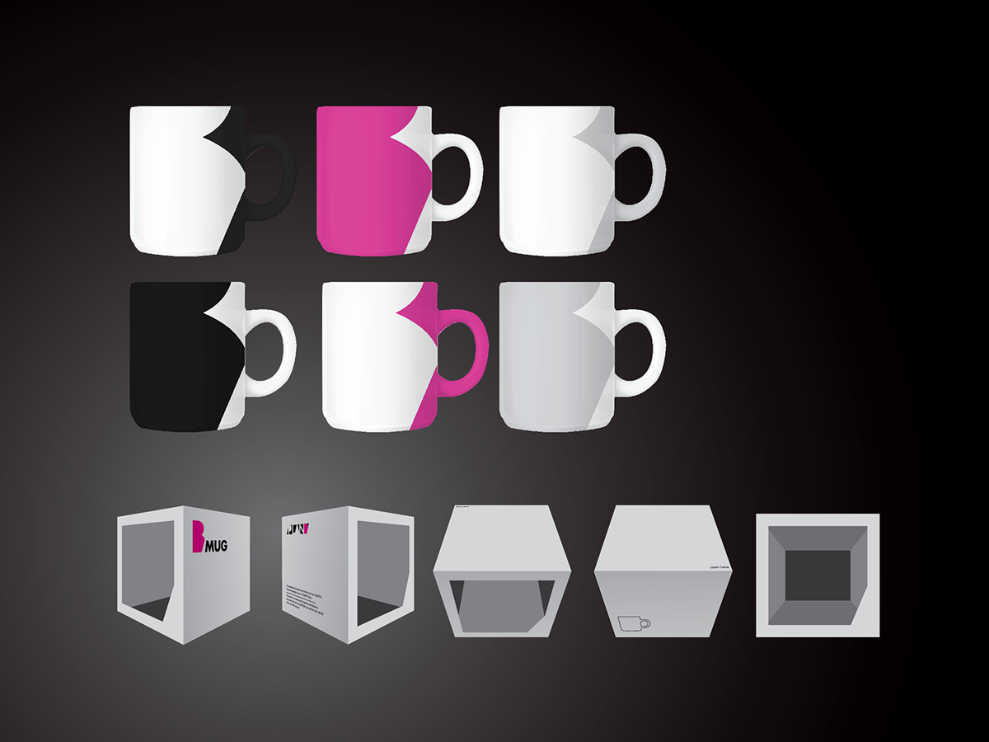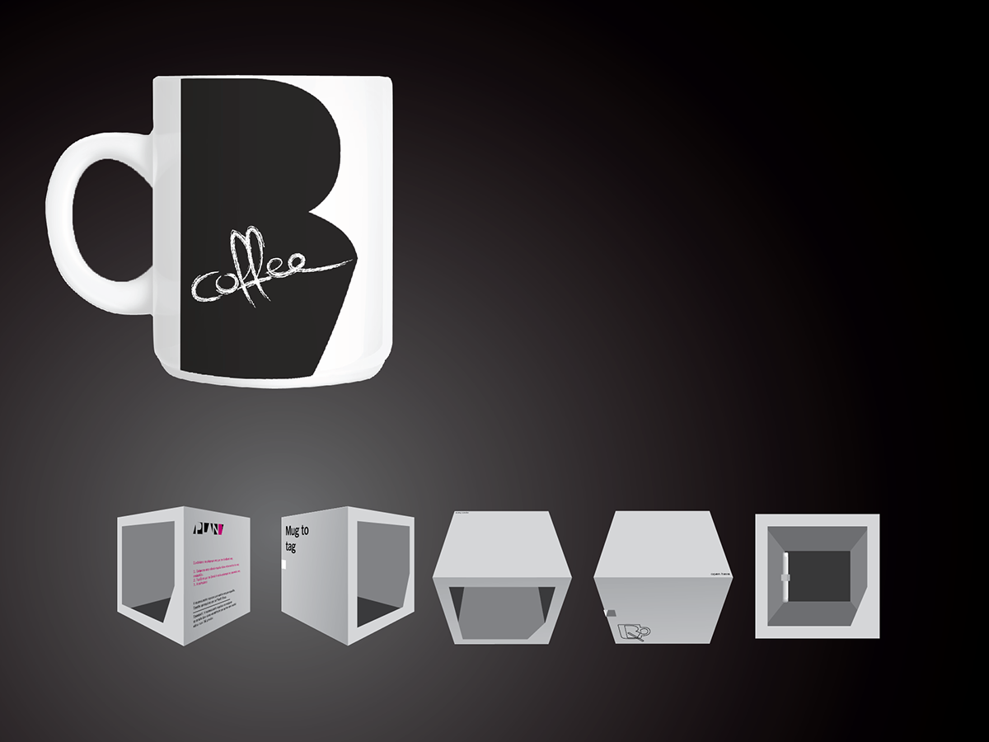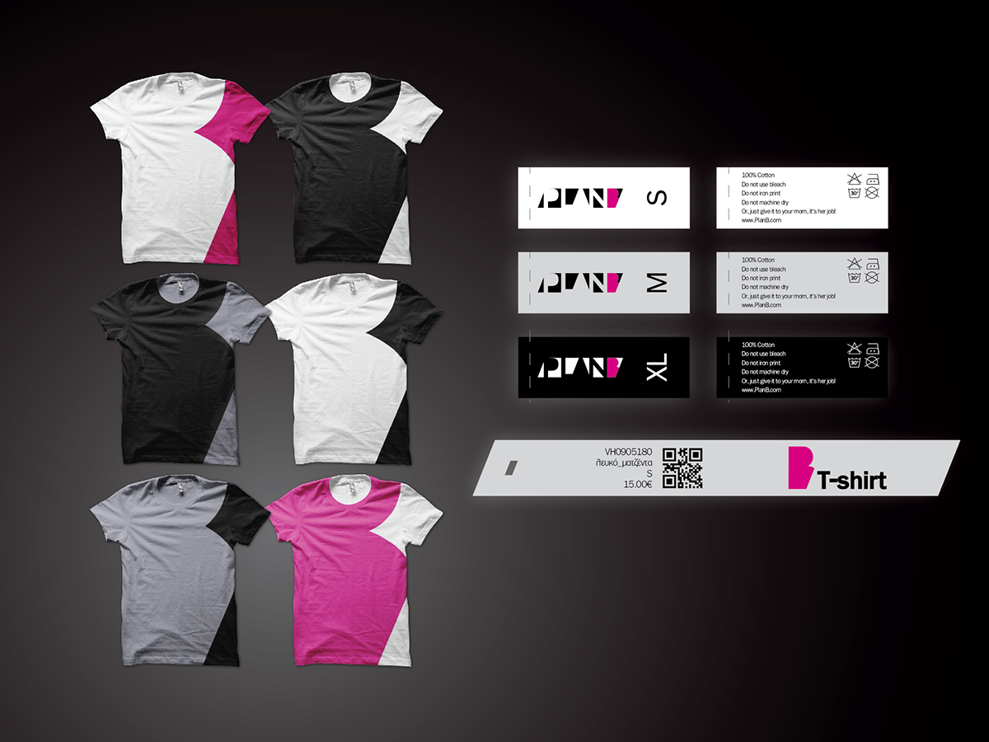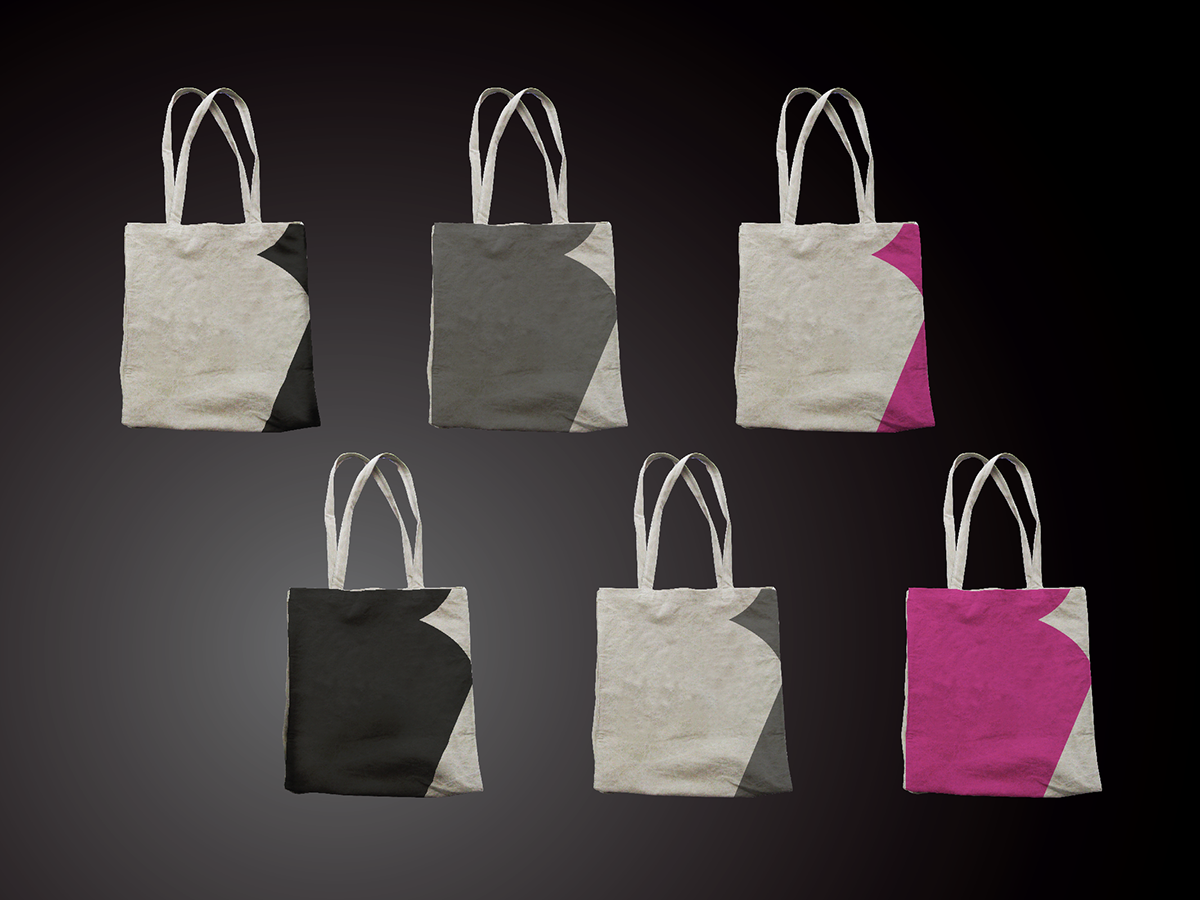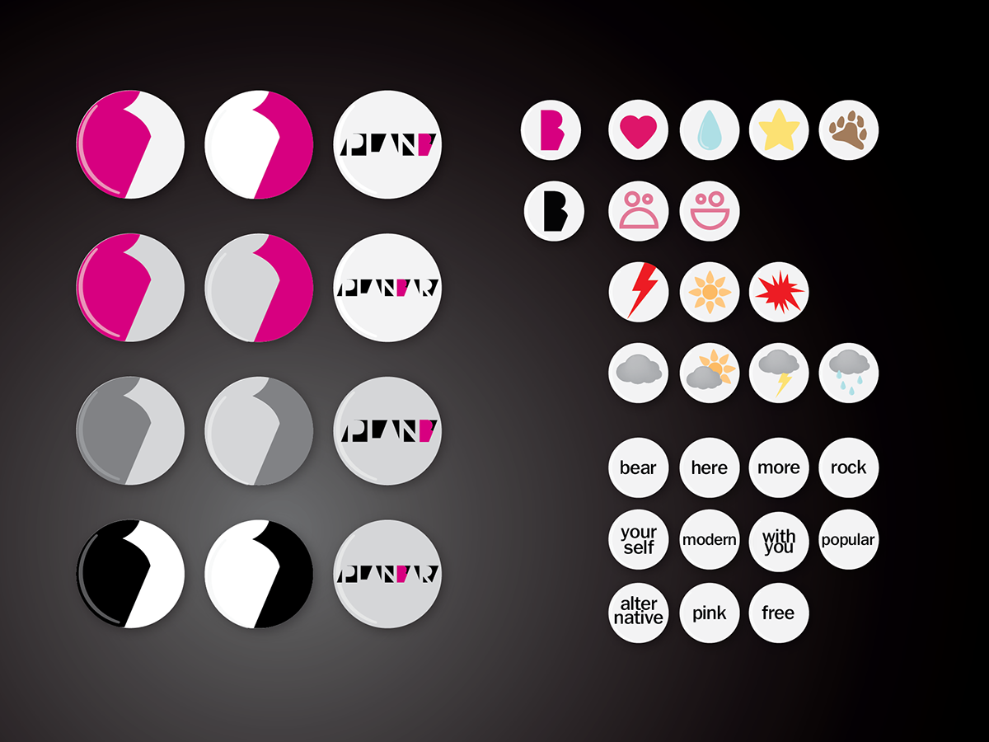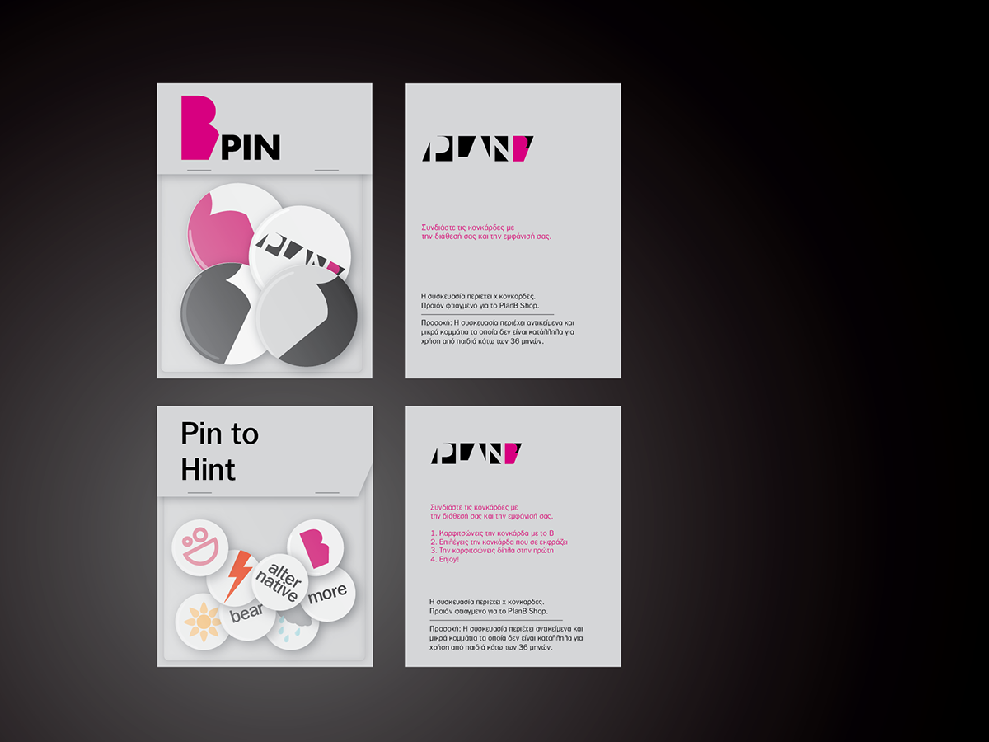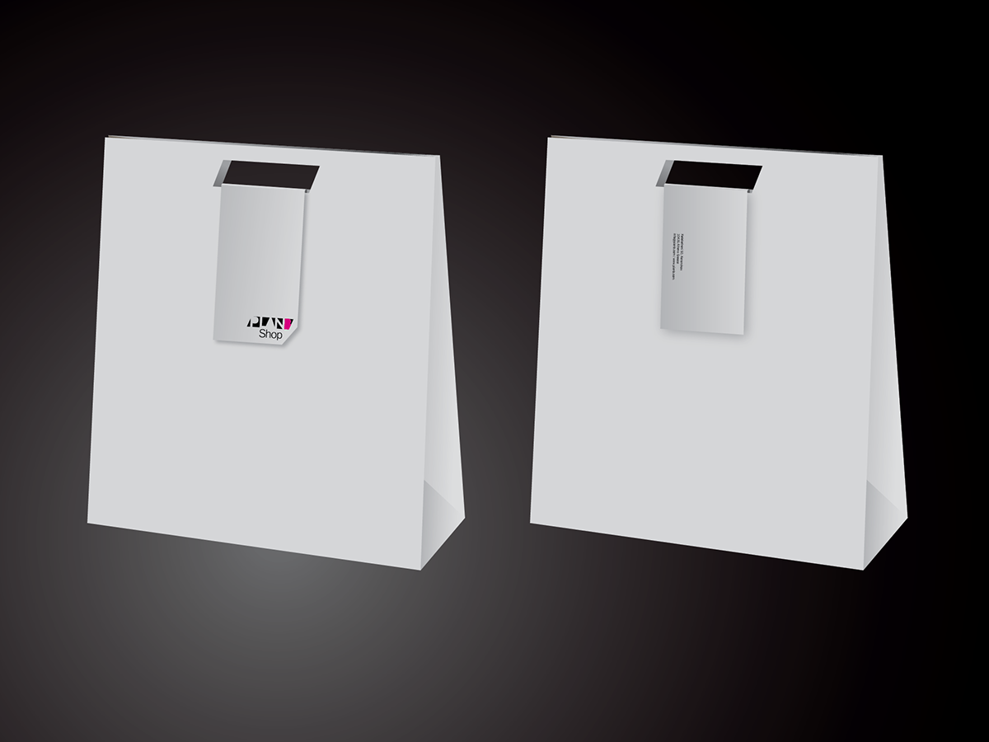PlanB | PlanBar
(The concept is a product of imagination and ther is no relation with the reality)
2010-2011 | co-operation with Lazaros Agoursalidis
Thesis
The university thesis was a full graphic and web design project that we, as students, had to prove out knowledge over the art direction.
PlanB | PlanBar was a 360project that tries to include elements from a variety of design fields, such as architecture, industrial design, graphic design, branding, advertisement and web design.
The university thesis was a full graphic and web design project that we, as students, had to prove out knowledge over the art direction.
PlanB | PlanBar was a 360project that tries to include elements from a variety of design fields, such as architecture, industrial design, graphic design, branding, advertisement and web design.
The Concept in General
PlanB is a housing space that accommodates creativity and entertainment with purpose to bring closer all the kinds of art and this combination closer to the public.
Here coexists the activation of young artists and creative people, regardless the artistic and technological means, with the leisure and the entertainment of the guests, during the day.
The building is divided into two areas and 3 floors/levels. The name of the building itself is PlanB. At the ground floor is able to accommodate exhibitions, concerts , performances , collective actions , workshops and seminars due to its versatility. At the basement there are studious/ work places for the young artists and ancillary building places for parking and general functions.
Inside the main building, like a first floor, there is a bridge that extends along the width of the main area and end up over the outdoor area as a porch. Over there PlanBar is accommodated, a espresso/tea and wine bar, where the visitors are able to watch the events on the ground floor from above.
PlanB is a housing space that accommodates creativity and entertainment with purpose to bring closer all the kinds of art and this combination closer to the public.
Here coexists the activation of young artists and creative people, regardless the artistic and technological means, with the leisure and the entertainment of the guests, during the day.
The building is divided into two areas and 3 floors/levels. The name of the building itself is PlanB. At the ground floor is able to accommodate exhibitions, concerts , performances , collective actions , workshops and seminars due to its versatility. At the basement there are studious/ work places for the young artists and ancillary building places for parking and general functions.
Inside the main building, like a first floor, there is a bridge that extends along the width of the main area and end up over the outdoor area as a porch. Over there PlanBar is accommodated, a espresso/tea and wine bar, where the visitors are able to watch the events on the ground floor from above.
(The concept is a product of imagination and ther is no relation with the reality)
2010-2011 | co-operation with Lazaros Agoursalidis
