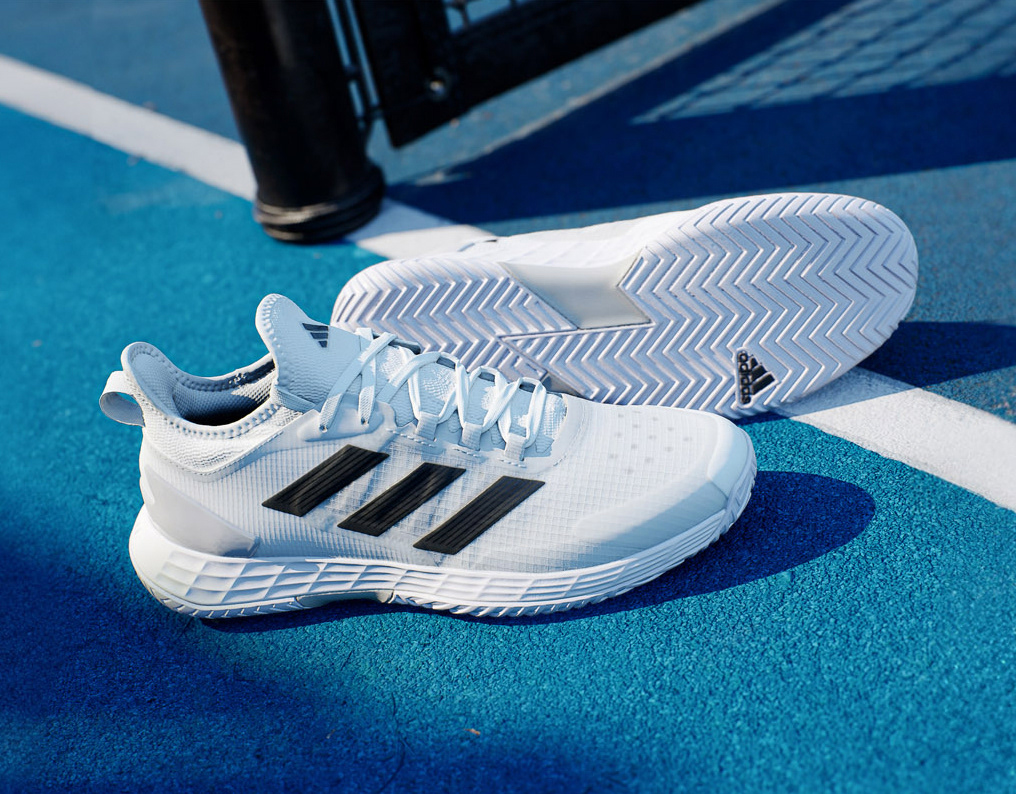Urban Infill
Chicago, Illinois
Second Year Studio
The Urban Infill project is intended to be the future home of the "Center for Green Technology." The program called for educational areas, administrative areas, exhibition and event spaces, and product showroom and sales.
Chicago, Illinois
Second Year Studio
The Urban Infill project is intended to be the future home of the "Center for Green Technology." The program called for educational areas, administrative areas, exhibition and event spaces, and product showroom and sales.


Site Plan
Not to Scale
Not to Scale
The site is located at Superior and Wells, North of the Chicago Loop. The area has been continuously developing. with the opening of art galleries, construction of new condominiums, boutique shops and specialty design stores.
The site measures 25' wide by 125' deep.
The site measures 25' wide by 125' deep.
Animation of Primary Programmatic Elements, Structure and Vertical Circulation.
Locating this project in Chicago's River North neighborhood allows more residents to have contact and knowledge of green technologies and sustainable concepts.
The buildings shape is driven by the sites constraints in addition to the surrounding buildings. As the surrounding buildings drop away, the centers facade becomes more transparent to allow maximum amount of sunlight to enter the top floors and penetrate down into the buildings core.
The buildings shape is driven by the sites constraints in addition to the surrounding buildings. As the surrounding buildings drop away, the centers facade becomes more transparent to allow maximum amount of sunlight to enter the top floors and penetrate down into the buildings core.

Floor Plans
Not to Scale
Not to Scale

The central stairway serves not only as the primary circulation but also as an opportunity to 'see' what is happening in the building from the different levels. The building becomes a living object where employees, visitors and neighborhood residents come in contact with each other both physically and visually.

The roof consists of a water collection system. The system utilizes an angles roof to channel the water toward the collection tank.

Administrative Office on Level +4

Entry Lobby off of Wells

Exhibit Hall

Physical Model




