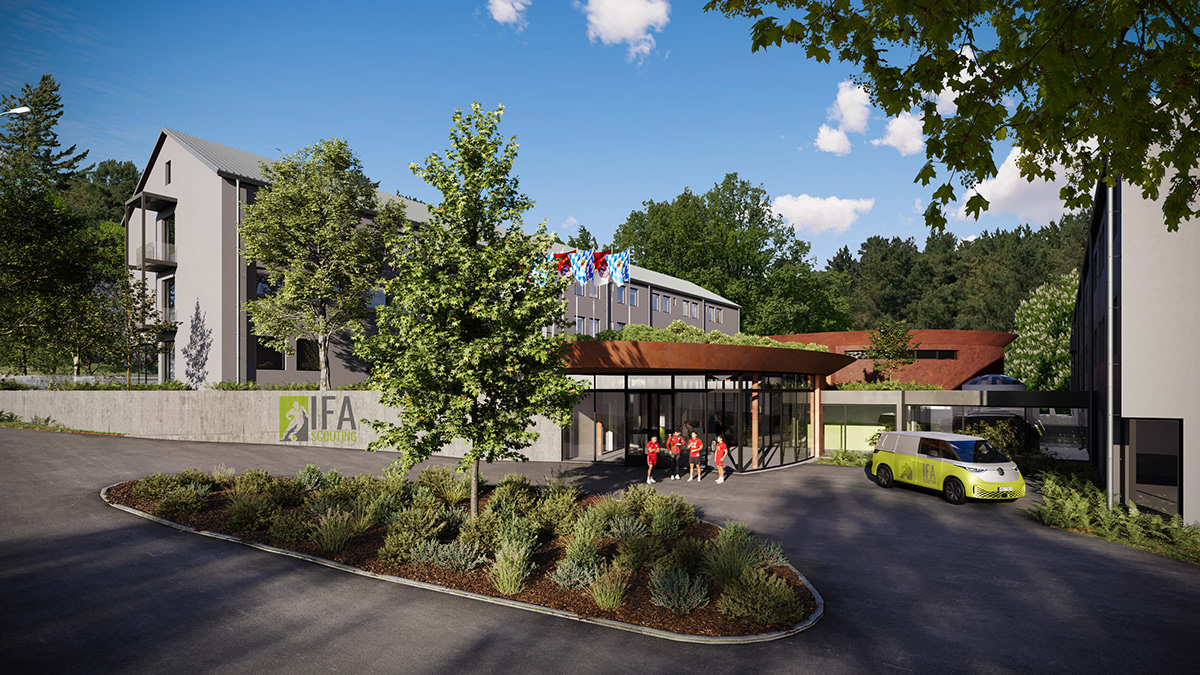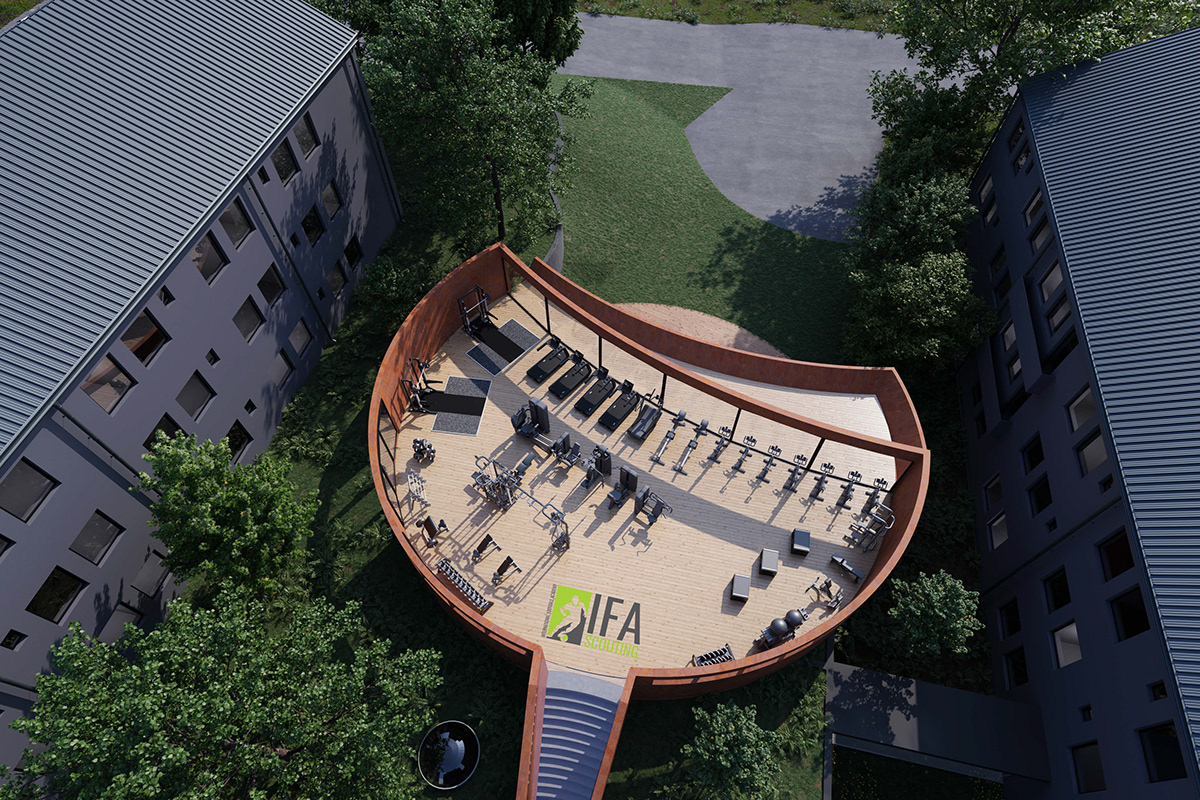
IFA International Football Academy Germany
by Peter Stasek Architects - Corporate Architecture


The IFA complex, consisting of two former Bundeswehr buildings, is to be expanded to include a newly planned intermediate wing with an entrance hall, fitness rooms, changing rooms, café, sauna, etc. be expanded.
The fitness building is intended to incorporate an architectural design in the shape of the movement of a soccer ball, whereby each level of fitness activities is defined by its own virtual orbit of the soccer ball.
The fitness room, equipped with Technogym equipment, takes the shape of an unfinished circle. The unfinished form is intended to symbolize continuous improvement and progress. The devices are arranged along the circumference of the circle, creating an open and inviting atmosphere.
The design of the entrance hall of the IFA International Football Academy as an ellipse is intended to create a welcome atmosphere for every visitor. The elliptical shape is intended to symbolize dynamism and movement, in keeping with the theme of football. The open architecture gives the impression of transparency and accessibility, one of the main features of the IFA.
The use of Corten steel for the facade of the IFA International Football Academy is intended to create a robust and modern aesthetic. Corten steel is characterized by its rusty patina, which develops over time and gives the building a unique and organic look. This choice could also emphasize the connection with nature and embody the idea of strength and durability, which characterizes IFA Football Academy with the sign of corporate architecture from the moment you enter the building.
