This is a post graduate project for the main studio paper. This design project involved a strong theoretical component which influenced the design. This project also produced a set of construction drawings for a second paper allowing detailing of design elements which is not always achieved within design studio.
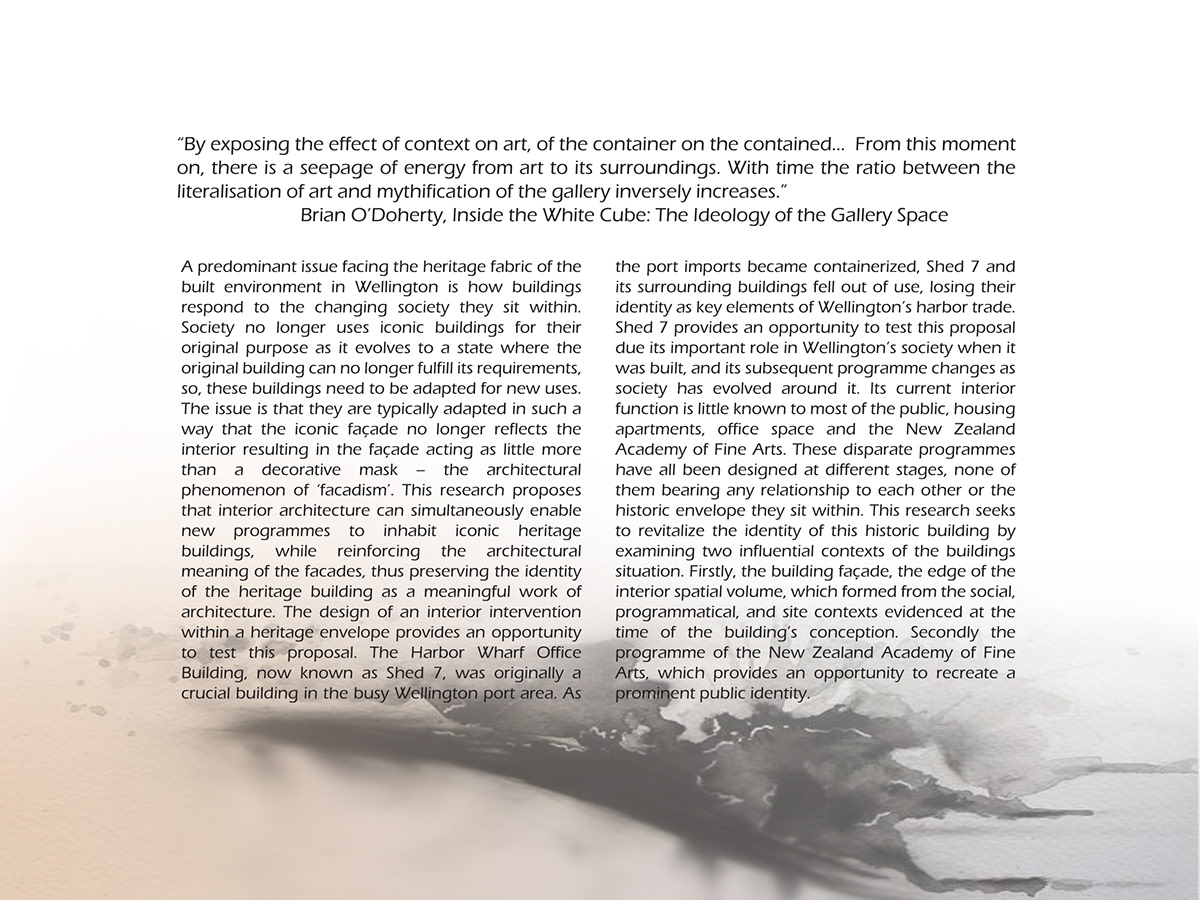
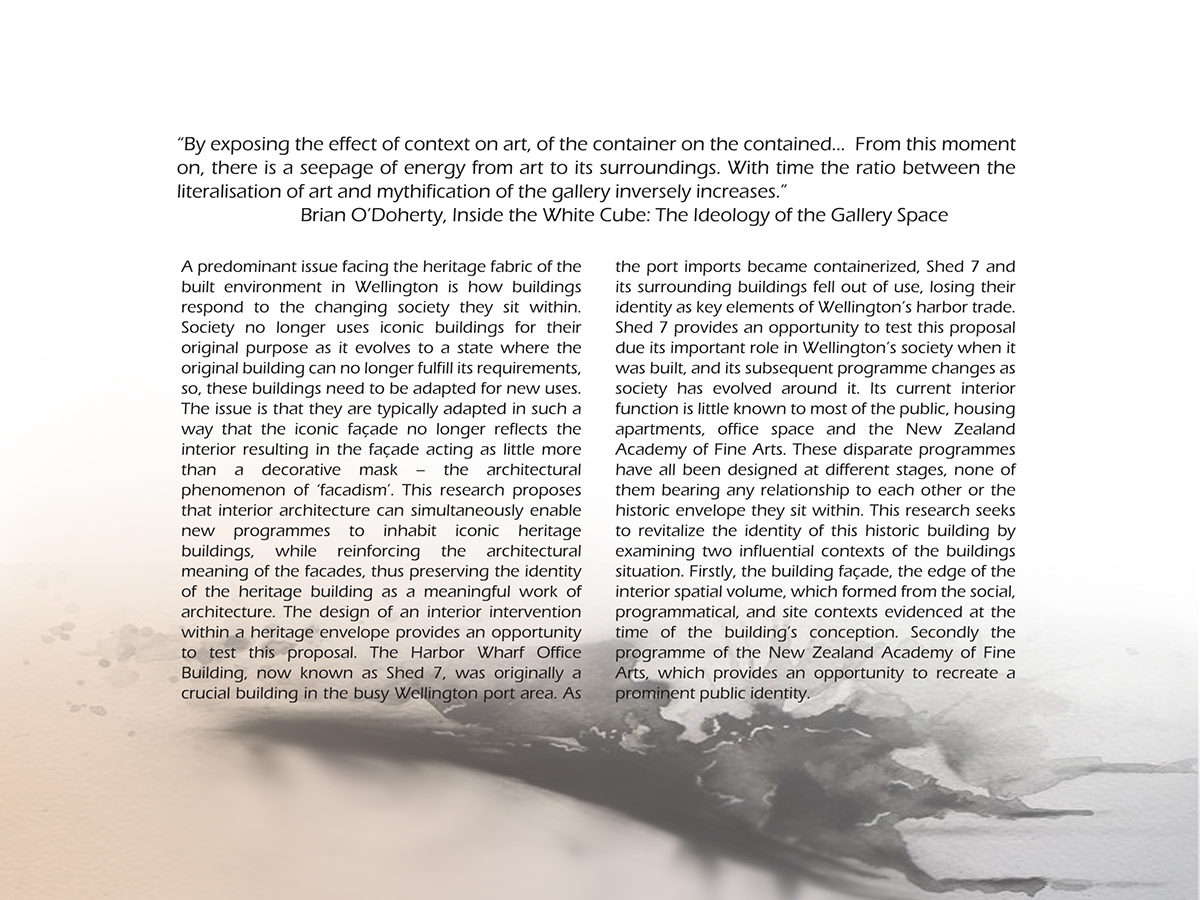
The final presentation boards:

The existing building


The final tectonic intervention shown within the context of the existing site, the floor plan of the top floor which was the level most investigated in this project.
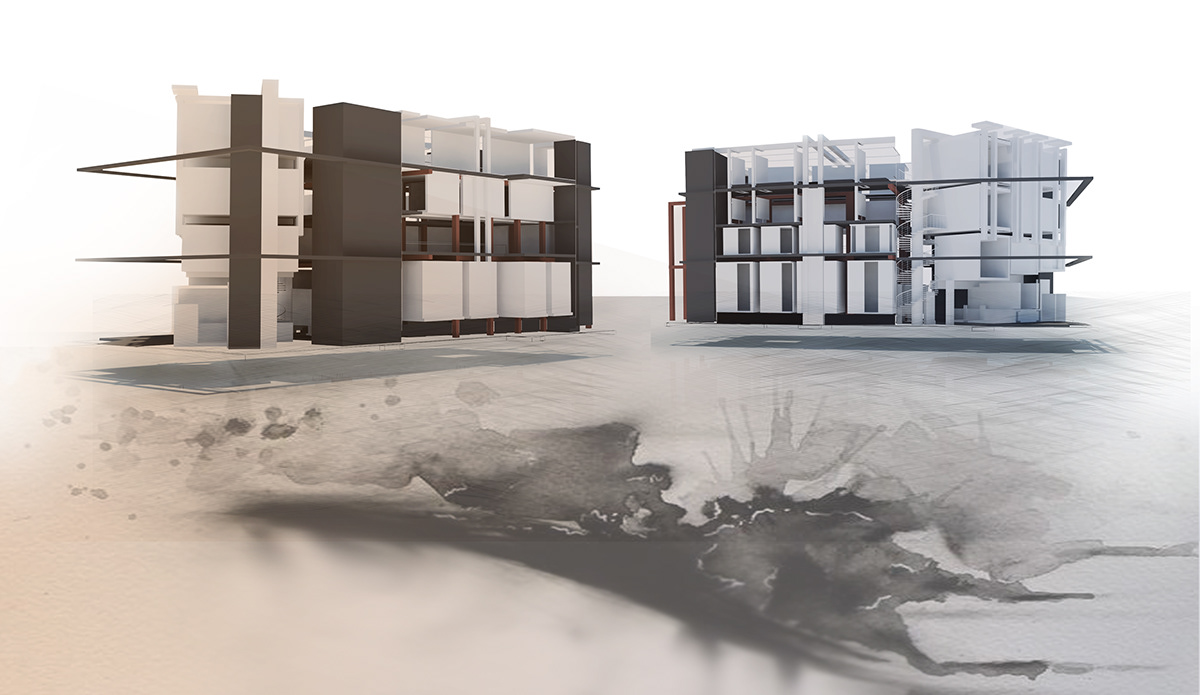
The tectonic intervention from additional angles - displaying the rhythmic nature of the sides of the intervention supporting the dynamic front element.

A sectional perspective of the entrance to the art gallery

A split section displaying the contrast of the main entrance element to the behind gallery space
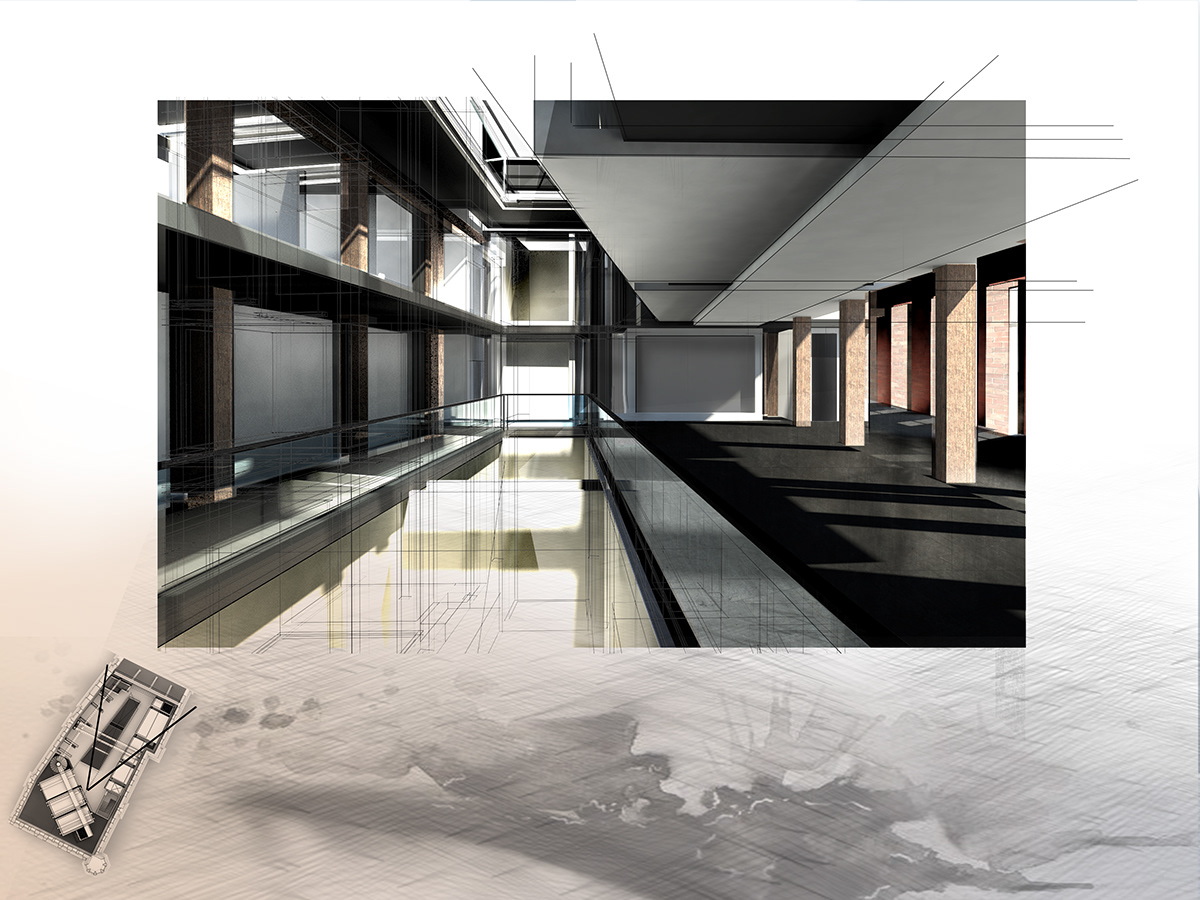
The middle floor of the intervention; the gallery interior
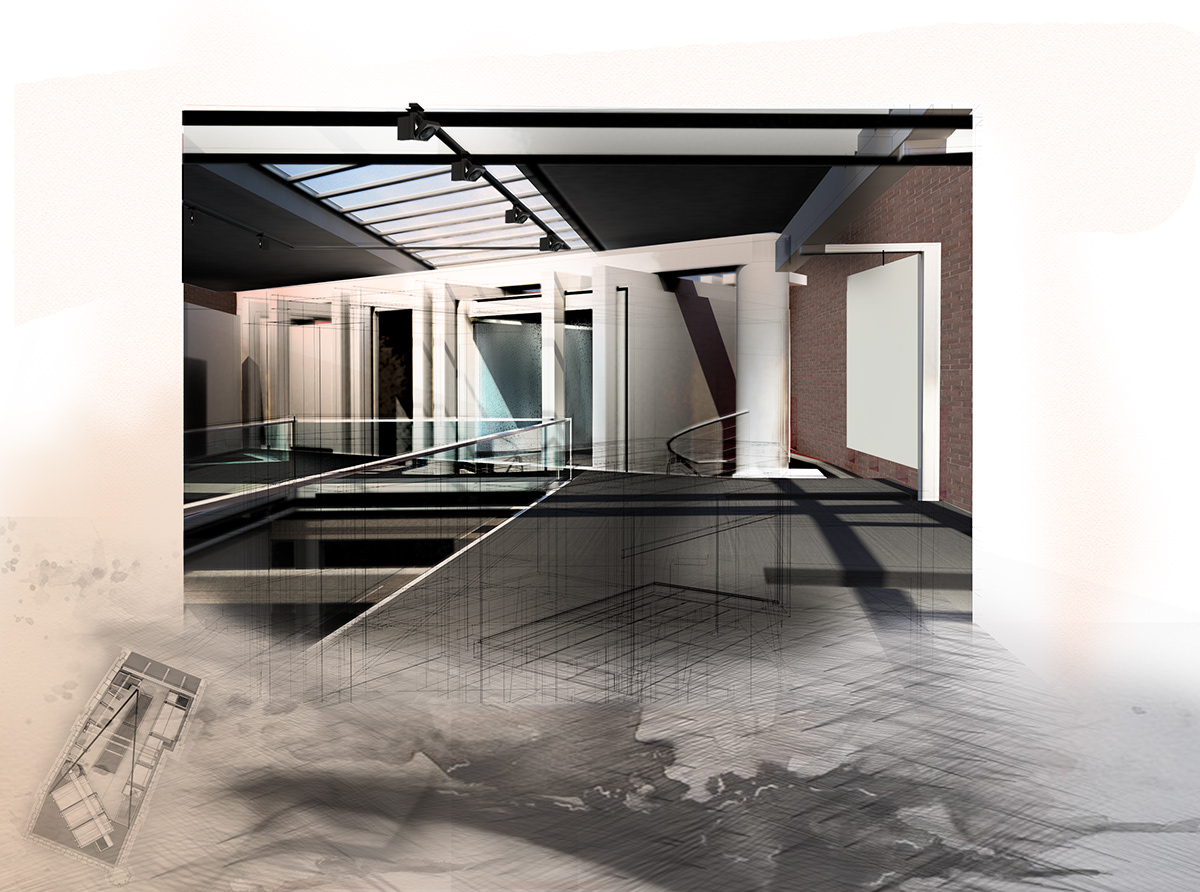
The top floor of the gallery looking towards the front of the intervention
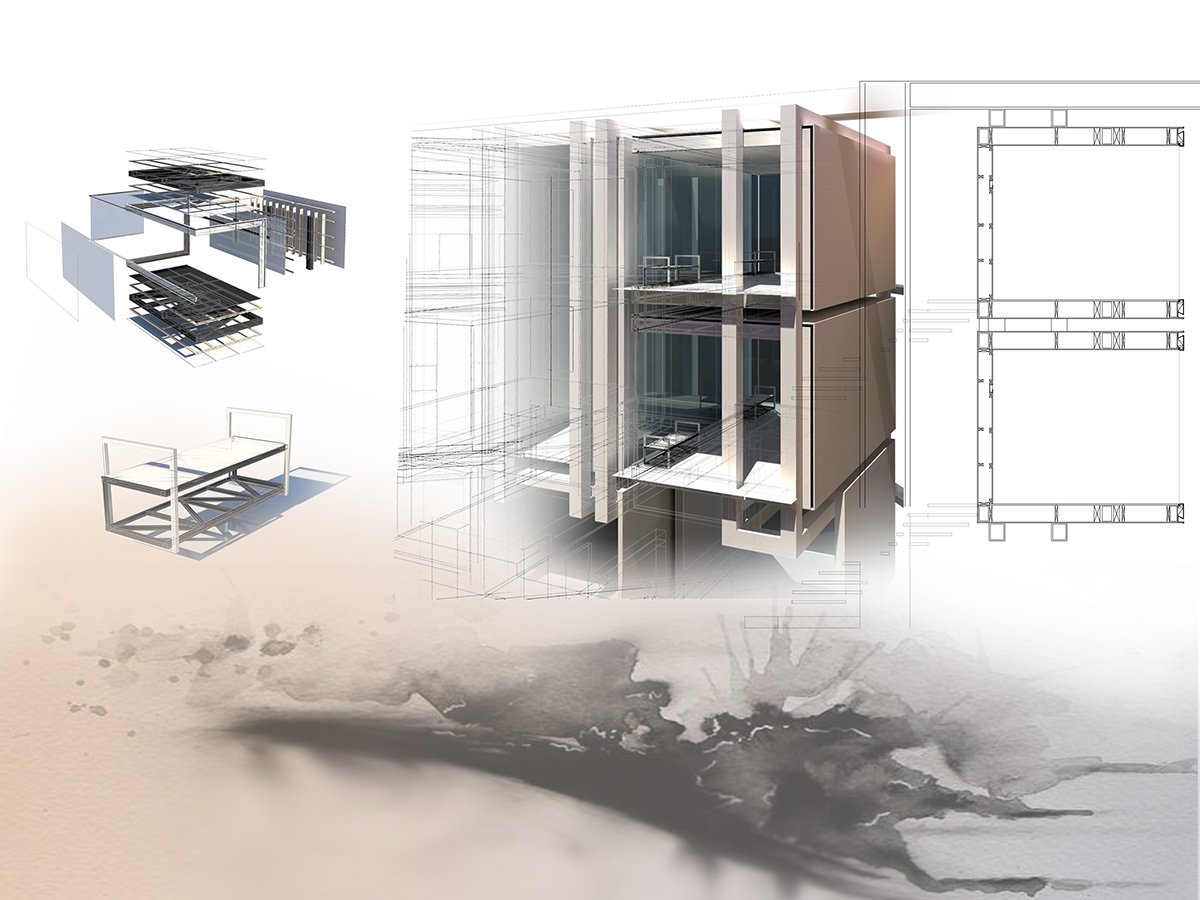
Detail showing construction of a display pod and associated furniture. These construction drawings were produced as part of another assignment


