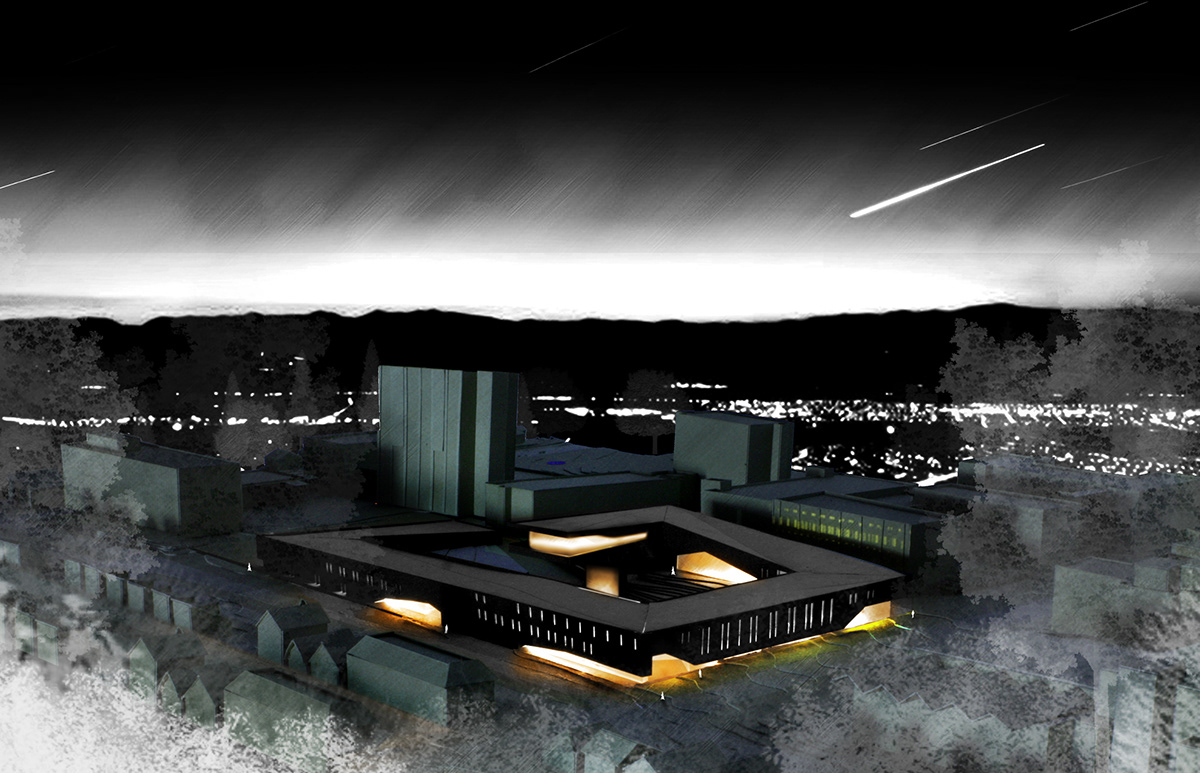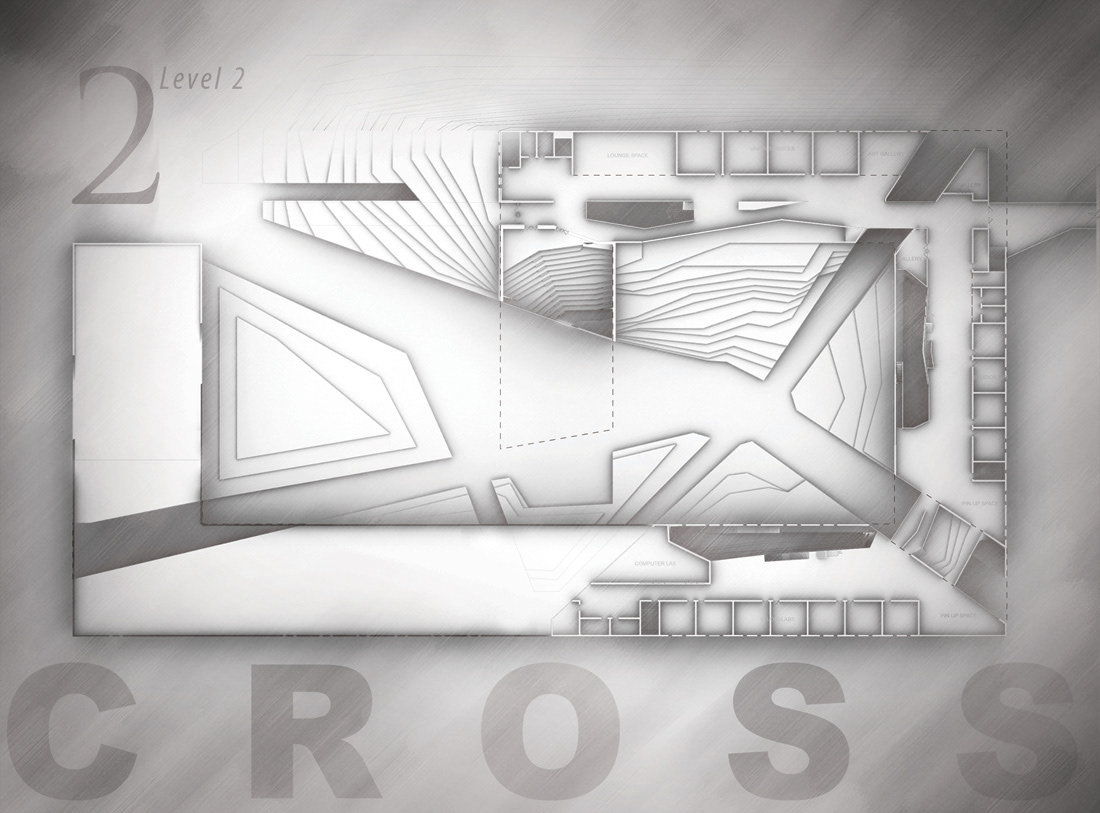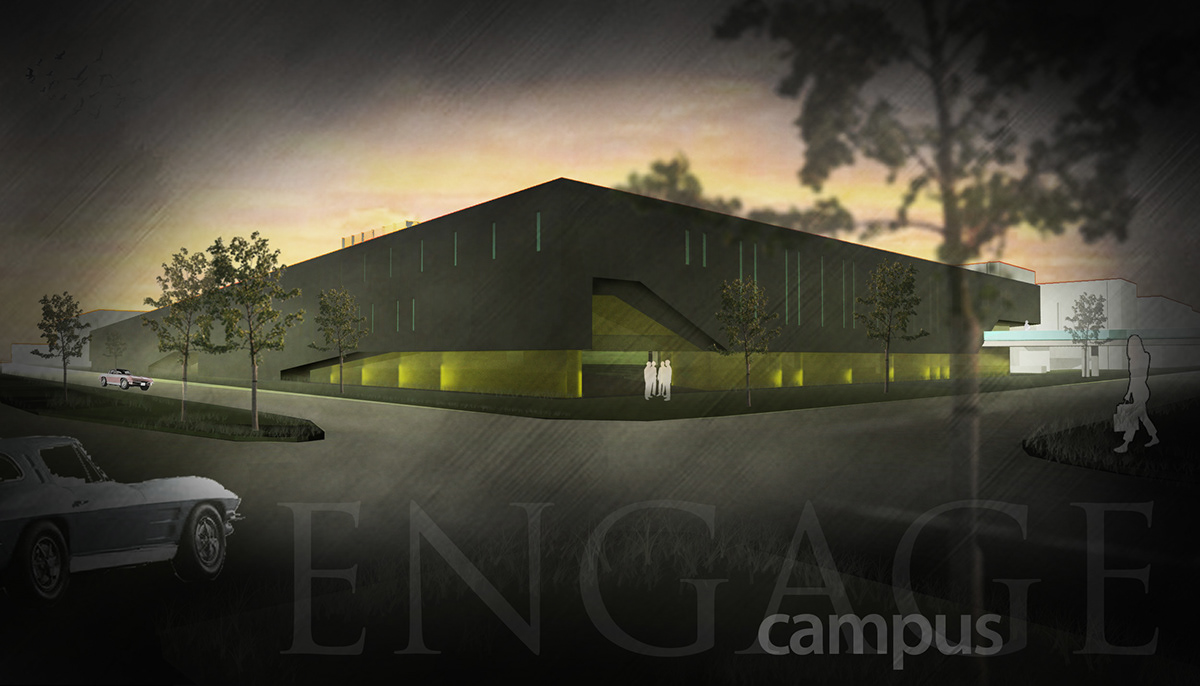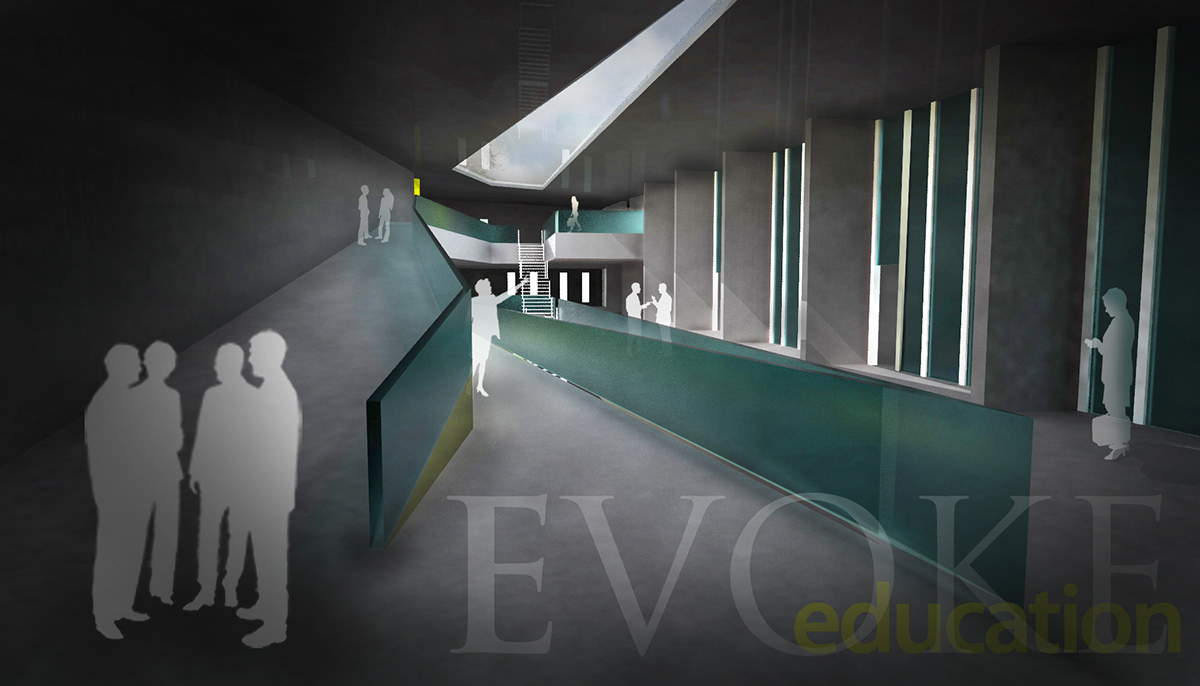Intersecting Emotional + Rational Pedagogy

CROss brings students of Art and Engineering together around a singular piece of program fundamental to academic buildings; the auditorium.
An analysis of the site revealed many aspects that could be implemented in designing a building such as this, but I chose to organize it around two key elements. The first, is a rational grid born from the existing condition of the untouched site. A sixty four foot module astonishingly resonates with all of the existing buildings that form the boundary of the site. This 64’ grid aligned itself with north and south facades of buildings, main circulation arteries for campus, and even described the location of doors and large volumetric changes of its neighbors. The relationships were so staggering that the grid became an important part of the proposal.
An analysis of the site revealed many aspects that could be implemented in designing a building such as this, but I chose to organize it around two key elements. The first, is a rational grid born from the existing condition of the untouched site. A sixty four foot module astonishingly resonates with all of the existing buildings that form the boundary of the site. This 64’ grid aligned itself with north and south facades of buildings, main circulation arteries for campus, and even described the location of doors and large volumetric changes of its neighbors. The relationships were so staggering that the grid became an important part of the proposal.
The second key analysis that fueld the proposal was a pedestrian matrix. Here, I examined the conditions of the site if the Kunkle Building (structure set for demolishion to the south of the site) was removed. How would students use the site if t were free from all obstacles? Where would they walk? Where would they stand? While some of these observations were mere hunches, they none-the-less proved valuable. The outcome was an angular pedestrian matrix, which suggested ways in which pedestrians may desire to traverse the campus landscape. This matrix was then edited down into six key arteries that would prove valuable in the design process.
By equating the program of the Engineering students with the rational 64' grid and similarly equating the pedestrian matrix with the emotional or whimsical pedagogy of Art students, the conceptual relationships driving CROss' forms and goals were born.


The site plan above is followed by a series of floor plans which illustrate the circulation through the project. The west and southwest portion of the overall form was not developed simply because of the sheer square footage of a form this large.

I will point out the auditoria as we move vertically through the building. Notice the bottom right-hand corner of the plan there is an irregular shaped form hovering directly over the southeastern pedestrian access to the courtyard.

Notice the top right-hand corner of the image above. Here, is the second irregularly shaped small auditorium space for use by the surrounding studios and labs.

This procession through the building slowly moves you up until you arrive at the terminus of your movement; the final auditorium. Located in the center of the image above this last auditorium provides access to an open forum, which students can use outside of the confines of their prescribed space. It sits isolated above to be used however the particular student group sees fit.

Notions of a GUARDIAN or protector and the VESSEL or keeper influenced the design process. The GUARDIAN creates a hard impermeable shell around the central courtyard which houses the sacred or large auditorium space vital to both art and engineering faculty and students. Internally the VESSEL would be treated with more tactile materials to encourage denizens to remain.



The southeast entry to CROss shows the language of the VESSEL revealing itself from behind the heavy protective exterior of the GUARDIAN. Only suggestive glimpses of the sacred thing contained are allowed from the outside.

Inside the architecture peels back from the earth creative expansive two to three story height views of the courtyard. The views open up to see all of the activity within the surrounding structure and the landscaping of the courtyard is highly varied and engaging.

The large main auditorium space sits below the large cantilever of the courtyard and plays the line between the submerged and the open. At the top of the rake is the student union space with high activity and movement, while below the rake is the pleasant landscaped terrain of the courtyard hidden behind translucent glass.

Between the second and third auditoria on your journey to the cantilever you come across views such as this. Here we see the Engineering labs to the right with their own circulation around a center void, while a secondary ramping system moves the students directly to the small gathering auditoria.










