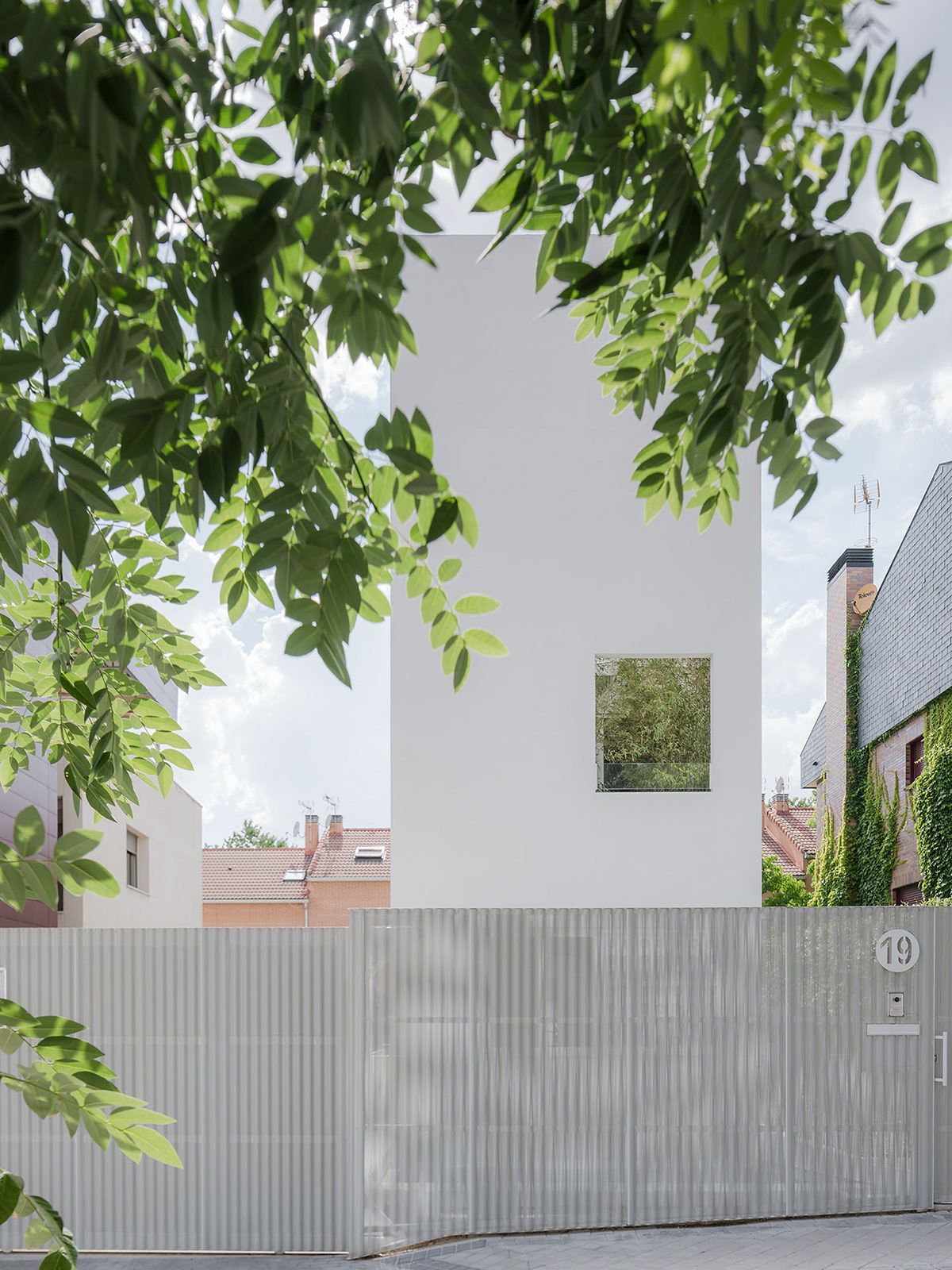
View from the street
The house is built in a long and narrow plot in a quiet residential area in Madrid, unused for years due to its unusual proportions. It accommodates the floor plan requirements inside a volume only 4 meters wide, resulting in a thin and compact prism.

On each level small outdoor spaces are inserted, allowing for a rich spatial experience while keeping the necessary privacy in a dense residential neighborhood. This sequence encompasses a courtyard on the basement level, a garden with a swimming pool on the ground floor and a double-height terrace on the first floor expand and complement the tight interior of the house. Thus, the usual sequence of stacked levels is challenged and turned into a dynamic vertical landscape.

Basement. Garage and summer living room with patio
The basement is illuminated through a dug patio that occupies the entire front of the plot. Over this void, a bridge connects the street directly to the garden and the entrance of the house.

Ground floor. Entrance through a bridge over patio. Garden and swimming pool
The ground floor opens into the garden and the pool, which runs longitudinally along the edge. On this level, the living room and kitchen have large windows that allow the continuity of these spaces. Large perforated metal sliding shutters nuance the light. The circular cutouts of the sliding doors become the identity of the house.

First floor. Main bedroom. Bathroom with enclosed terrace
On the first level, the main bedroom area occupies the whole floor, consisting of a bedroom, a walk-in closet and a large bathroom. The bathroom connects to the main terrace on the front of the volume. This terrace is enclosed by double-height walls with some openings to keep privacy and enjoy views, like a room without a roof. A spiral staircase floats over this space, connecting the second floor to the solarium on the roof, where you can enjoy the wide views of the entire area.

Second floor. Guest bedroom and studio. Connection to rooftop through spiral stair over terrace

Rooftop solarium

Entrance through bridge over basement patio
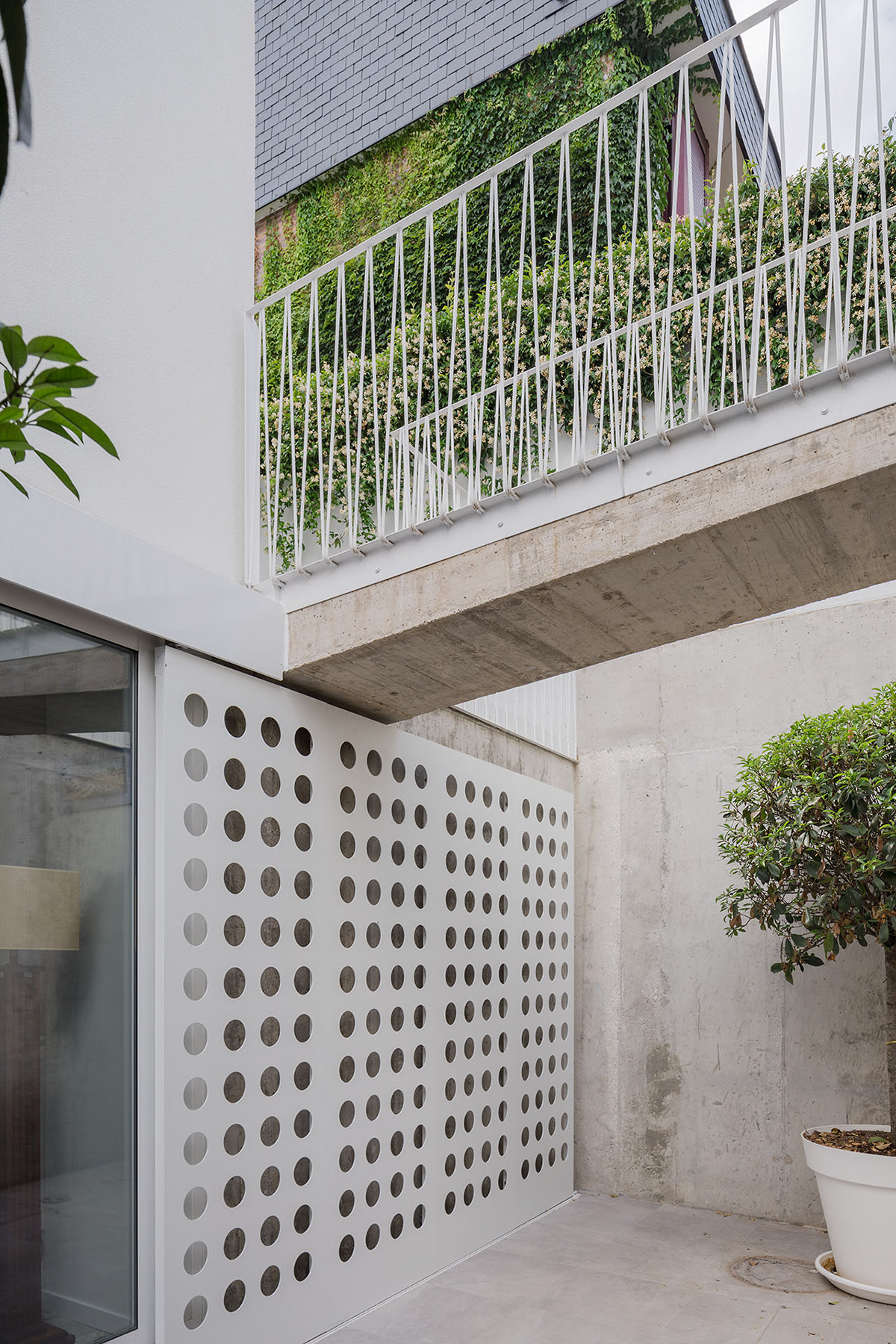
Patio

Main elevation and section through basement patio and bridge

Long swimming pool

Metal laser cut shades

Garage
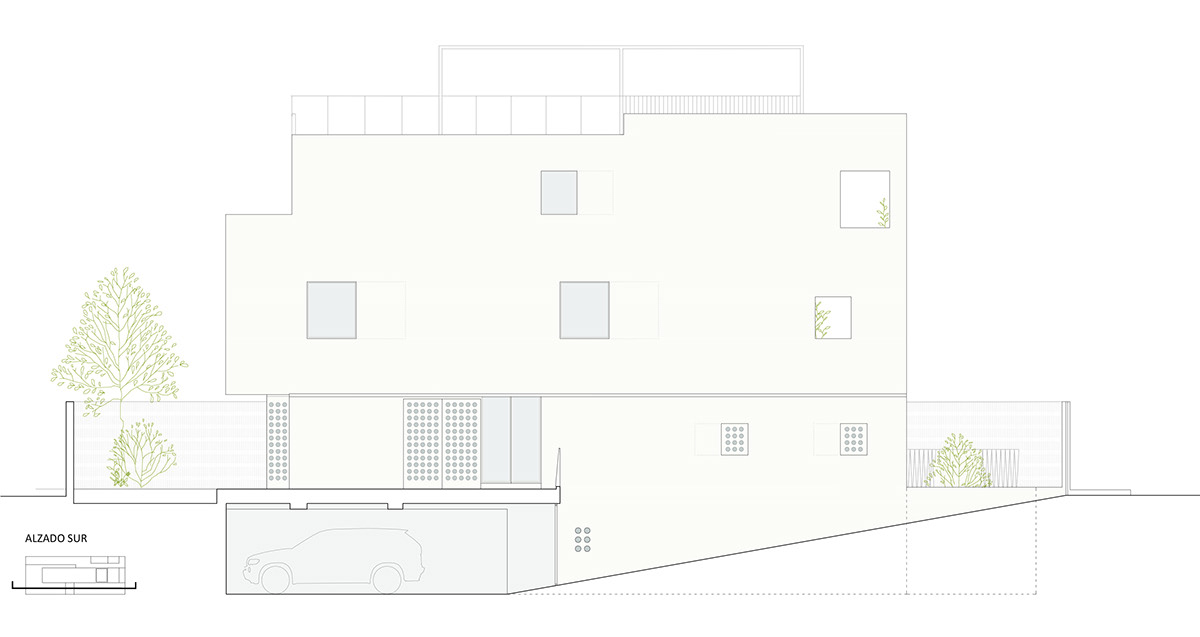
South elevation. Section through garage ramp

Living room

Stairs

View towards the kitchen

Staircase and laser cut shades

Detail

Long section
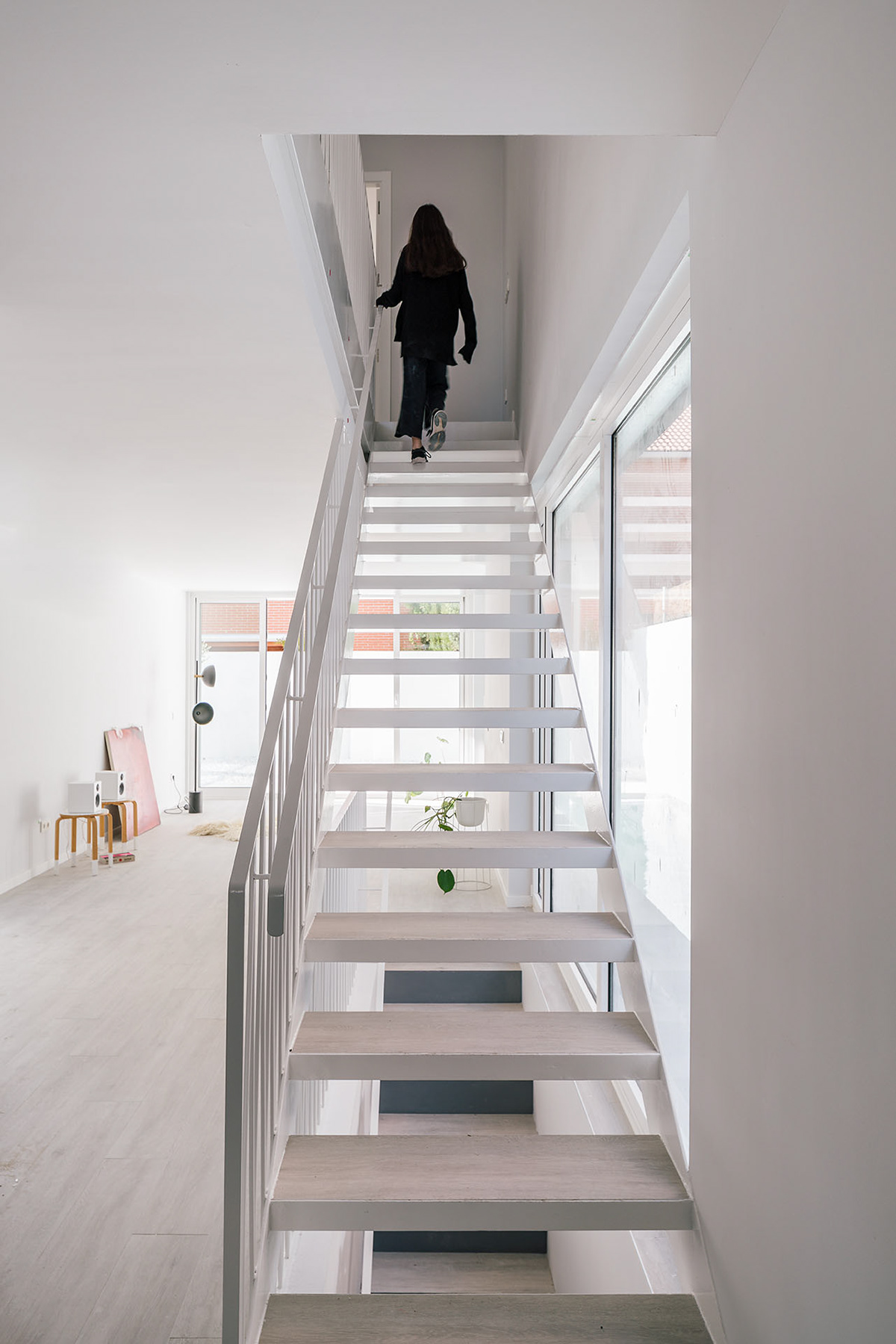

View from main bedroom

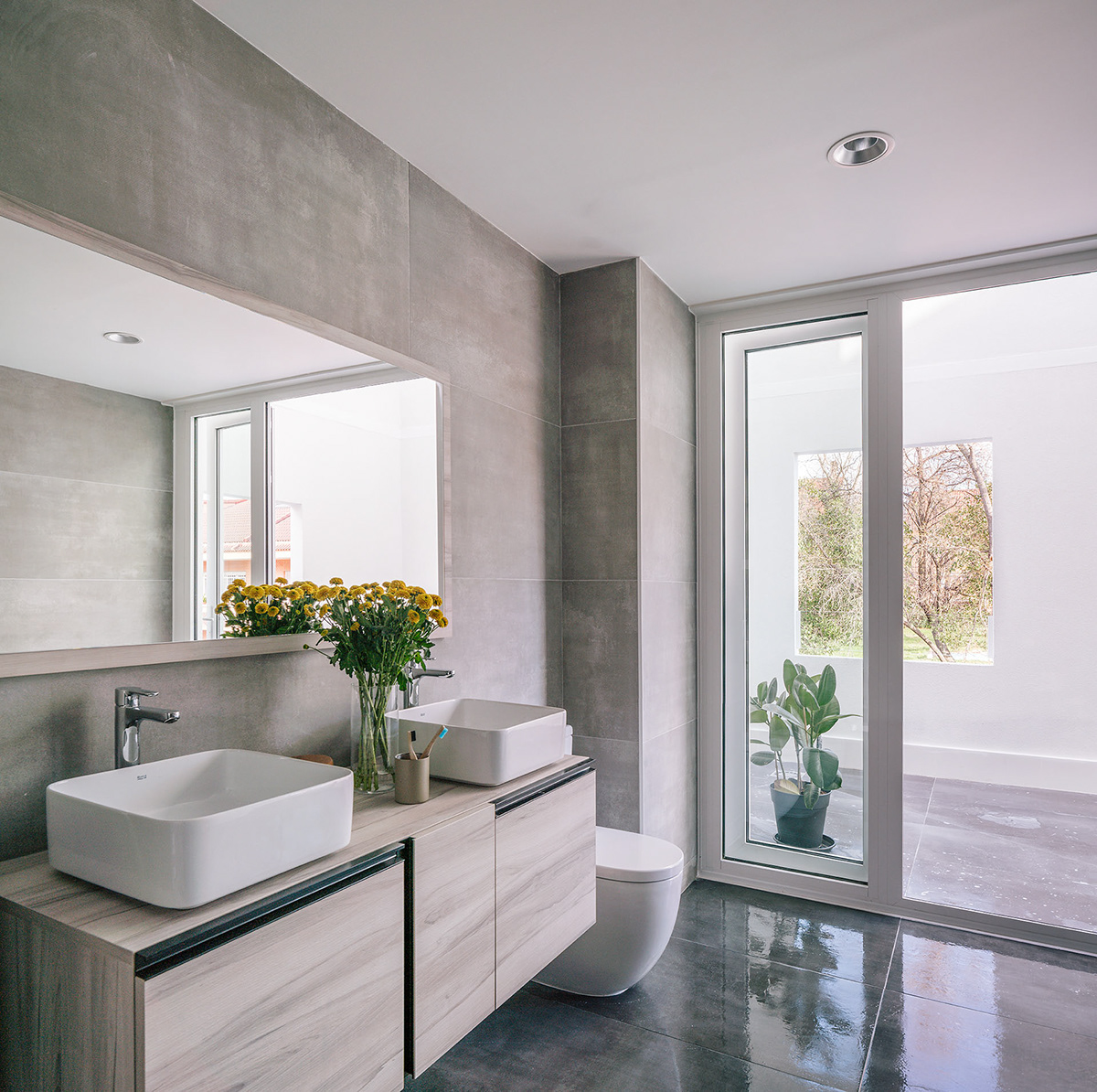
Bathroom and terrace
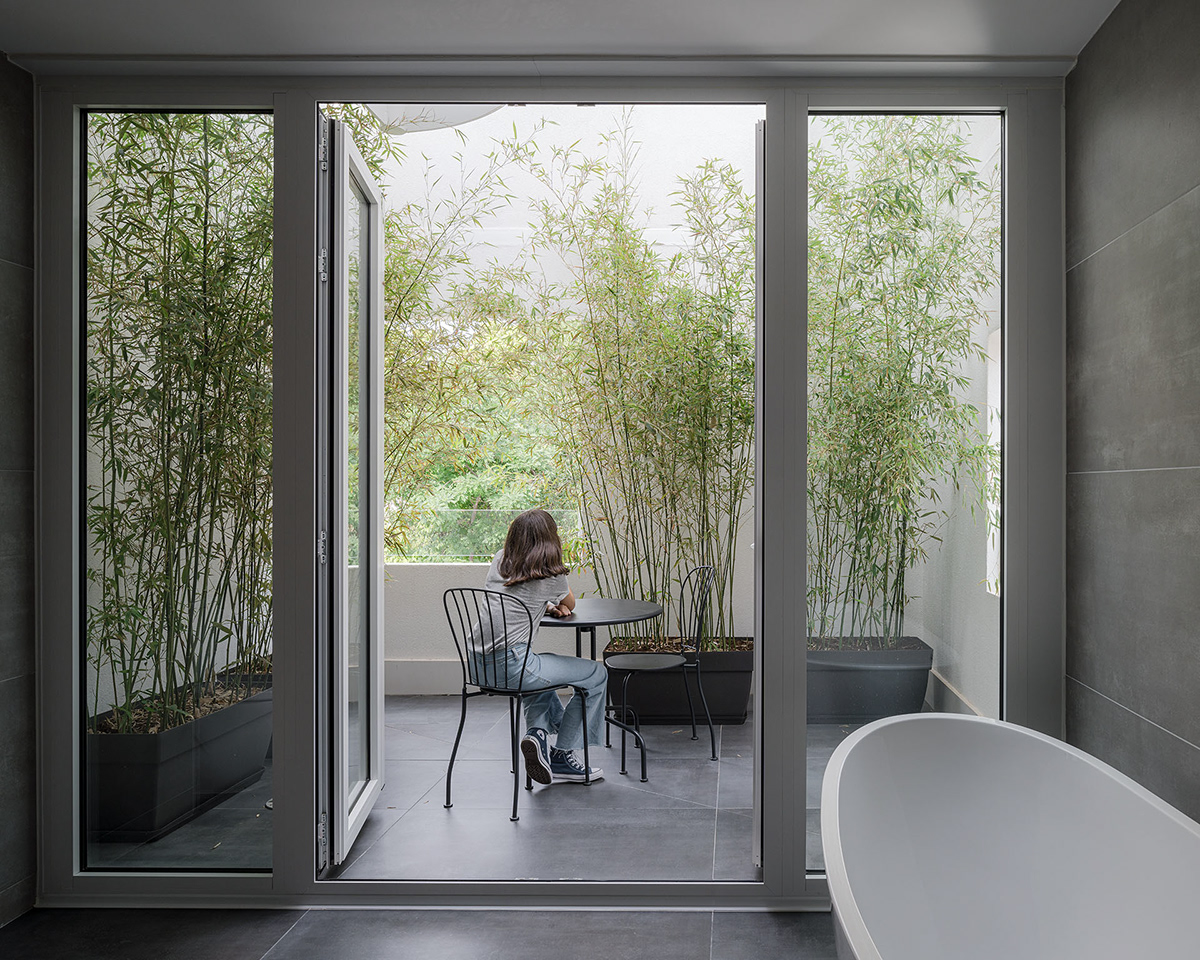
Bathroom and terrace

Spiral stair connecting solarium over enclosed terrace

Section through terrace and backyard elevation

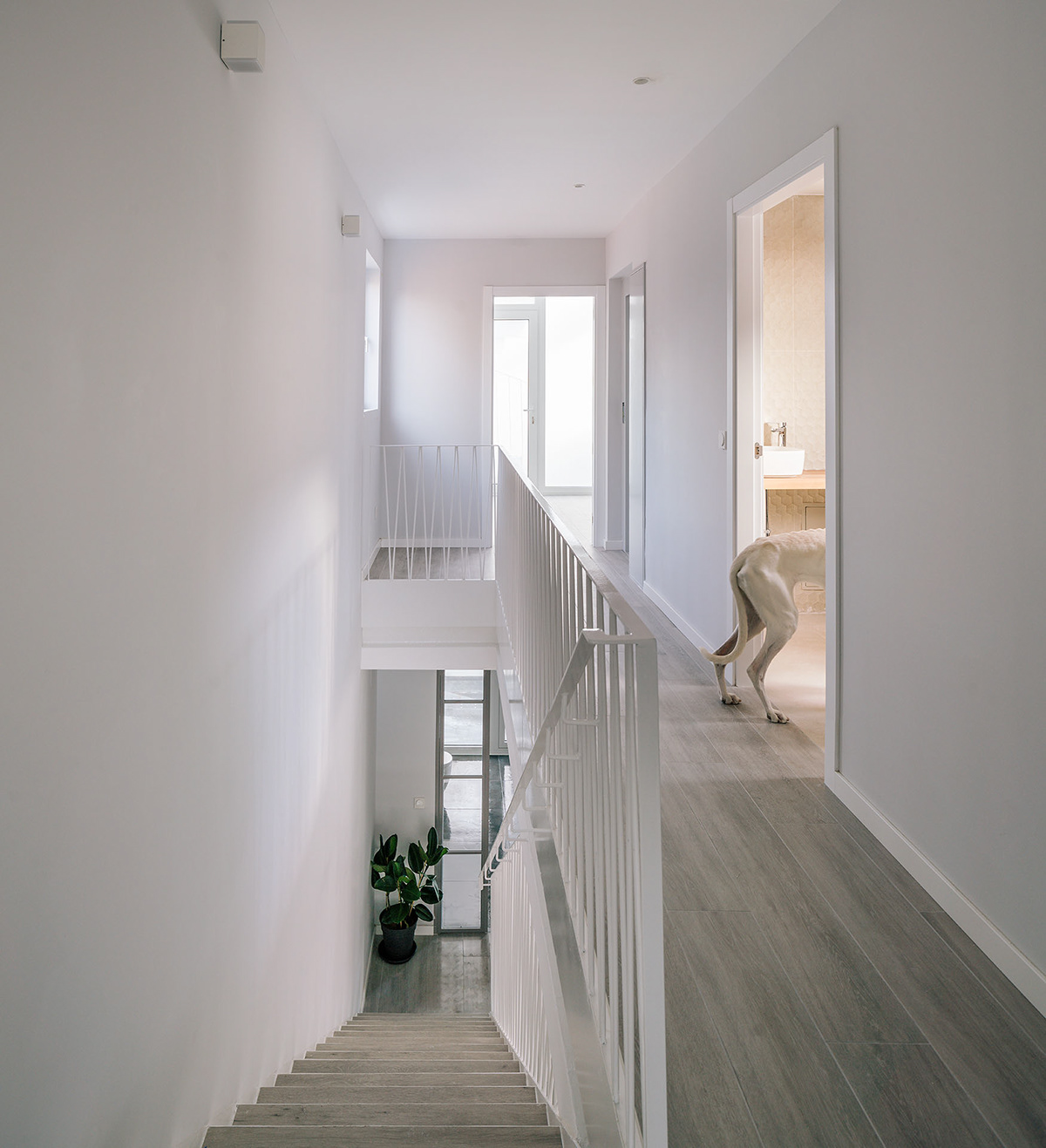
Guests floor

Studio with connection to rooftop

North elevation

Aerial view

Top view over patio

Aerial view

Axonometric view

View from the street

Night view
Galgo House is a project for: Selecta HOME
Team: Christine Gutiérrez-Chevalier, Victoria Bosch. Alfonso Castillo (surveyor)
All photos Ⓒ Imagen Subliminal