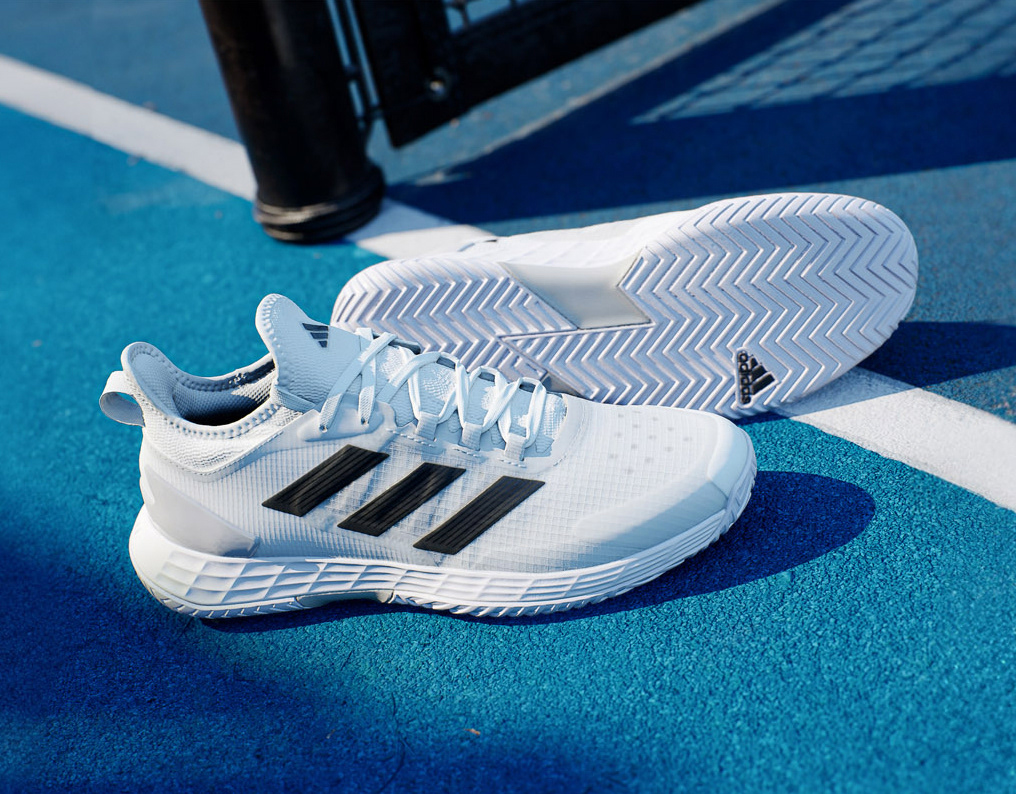12ft container apartment
This project was about turning a 12ft container into an apartment for 3 people (parents and a child). it contains a bedroom, bathroom, kitchen, and living room.





This was an A to Z work project. I started by designing
different plan layouts and ideas to make the best
apartment out of the container. then started to design
the units in each room.
Storage space was the main priority for the bedroom since it was a small area.
I wanted to provide the user with ample room to store their belongings.
For the kitchen, My goal was to create a kitchen that was ergonomic, comfortable, and practical while making the best use of the limited space available.
For the bathroom, a corner shower cabinet was perfect to fit in a 2*1.5m space, and a big mirror to give the illusion of a bigger space.
And the living room was a canvas of light colors, creating a sense of openness and tranquility. And of course, there's always a place for storage space as the couch has one.




