The House on the Hill - 120 years on
Hill House in Helensburgh, sits high above the Firth of Clyde in Argyll and Bute, Scotland and was built in 1903 for a wealthy publisher, Walter Blackie (Blackie & Sons) and his wife and family.
Designed by world renowned Scottish Architect, Charles Rennie Mackintosh as a 'Future' home with its plain but stylistically futuristic exterior in contrast to the sumptuous, spacious, and highly decorative interior in Art Nouveau style. The accommodation was arranged to 'service the client' through the imaginative use of layout which flows naturally through the house, separating servant and household quarters and facilities to provide adequate privacy for both, yet come together in the service of the dining room from the pantries and kitchen on the eastern side of the building that adjoins it. The interior art detailing is the creative genius of CRM's wife Margaret Macdonald Mackintosh, who's magnificent interior designs are also instantly recognised as part of the 'Mackintosh' brand style and is testimony to their working partnership.
The house's exterior rendering was of a new material of the age, Portland Cement, but was discovered later to be unsuitable for the Scottish climate and sea air, and it was found to be 'dissolving like an aspirin in a glass of water' as NTS chairman Neil Oliver expressed it and major breaches to the interior resulted. A major fundraising effort by The National Trust for Scotland was launched in 2018, and with help form the local council and the Getty Foundation, plans were made and executed to save it for the nation as a world architectural heritage site.
The building has now been encased in a transparent, ventilated 'Box' to keep the worst of the elements from penetrating the exterior render any further and to allow it to dry out slowly as more quickly could result in even more damage. Access to the house is currently through a new visitor centre (and shop) and there is a cafe upstairs with a viewing gallery which is very much something I am sure CRM would have approved of having designed many tea rooms himself in Glasgow.
Inside, there is more to see than I remembered and contains the crown jewels from its Arts & Crafts and Art Nouveau design influences amongst others, with its uniquely stylised furniture pieces, embroidered and painted decor, and a meticulous attention to detail.
So it was great to revisit Hill House in August 2023 after my first visit there about thirty years ago and experience the perfect calm of the living spaces within and to see first hand, the efforts to save this iconic building from the extremes of the unforgiving Scottish climate. It'll take about ten years for this process which is only about half way and so the enclosing canopy (The Box) and inspection galleries will remain for some time.
Photos: ©Graham Riddell Photography
NTS Hill House Project: https://www.nts.org.uk/visit/places/the-hill-house
#visitscotland #historicbuildings #architecturelovers #interiordesign #charlesrenniemackintosh #CRM #artsandcrafts #modernist #design #influencer #livingspaces #heritage #scotland #helensburgh
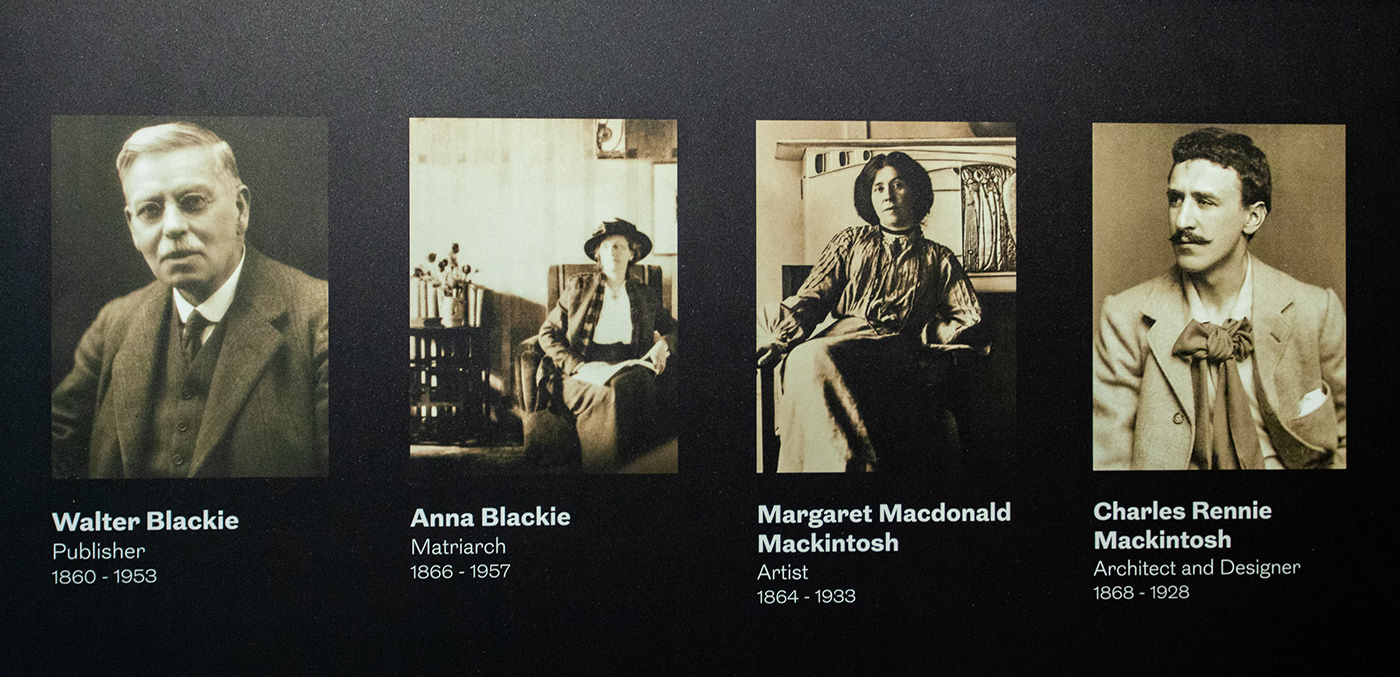
The client, his wife and the Mackintoshs

The Library
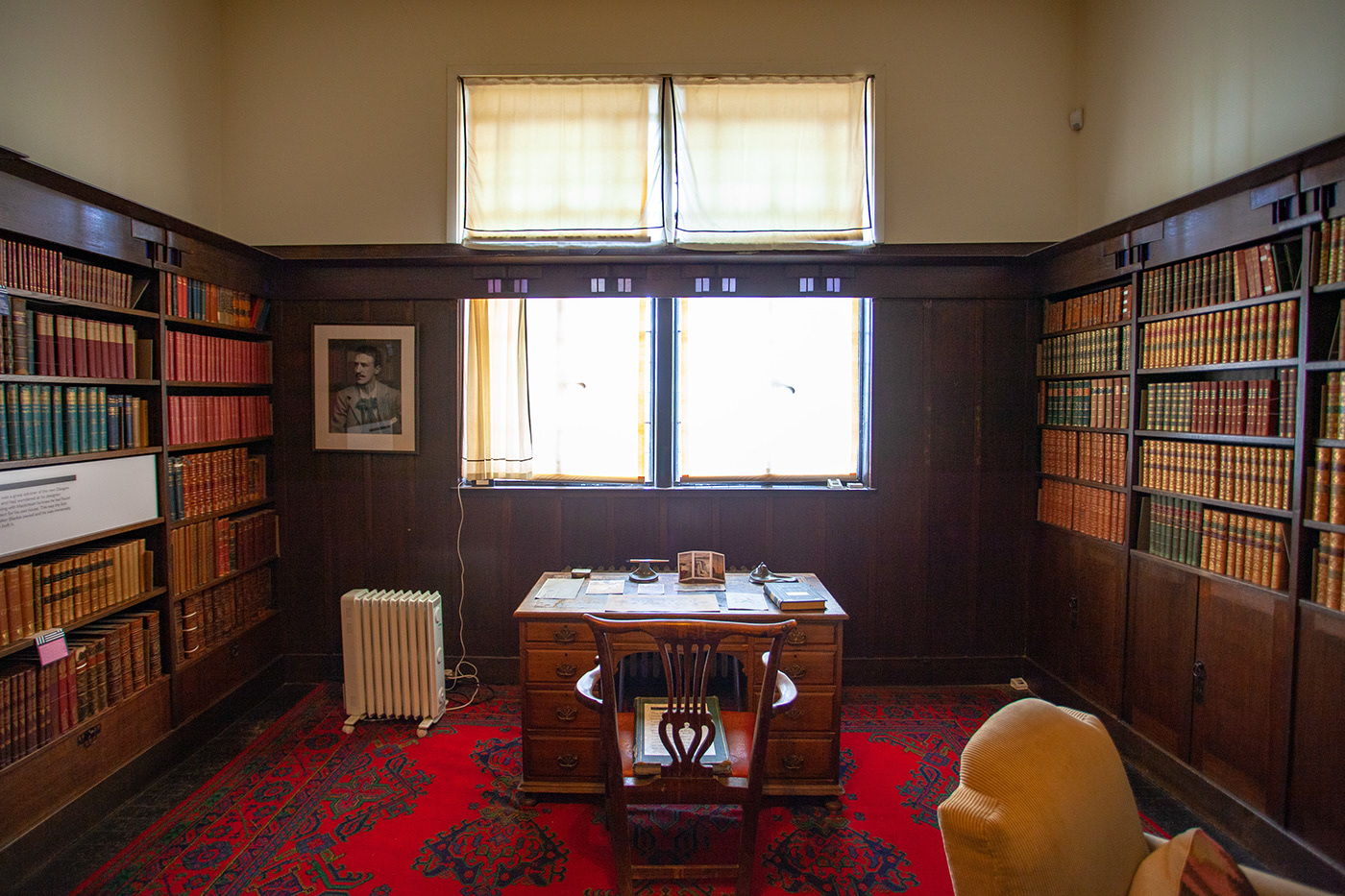
The Library

The Drawing Room

The Drawing Room

The Dining Room with Portrait of Walter Blackie above the dresser
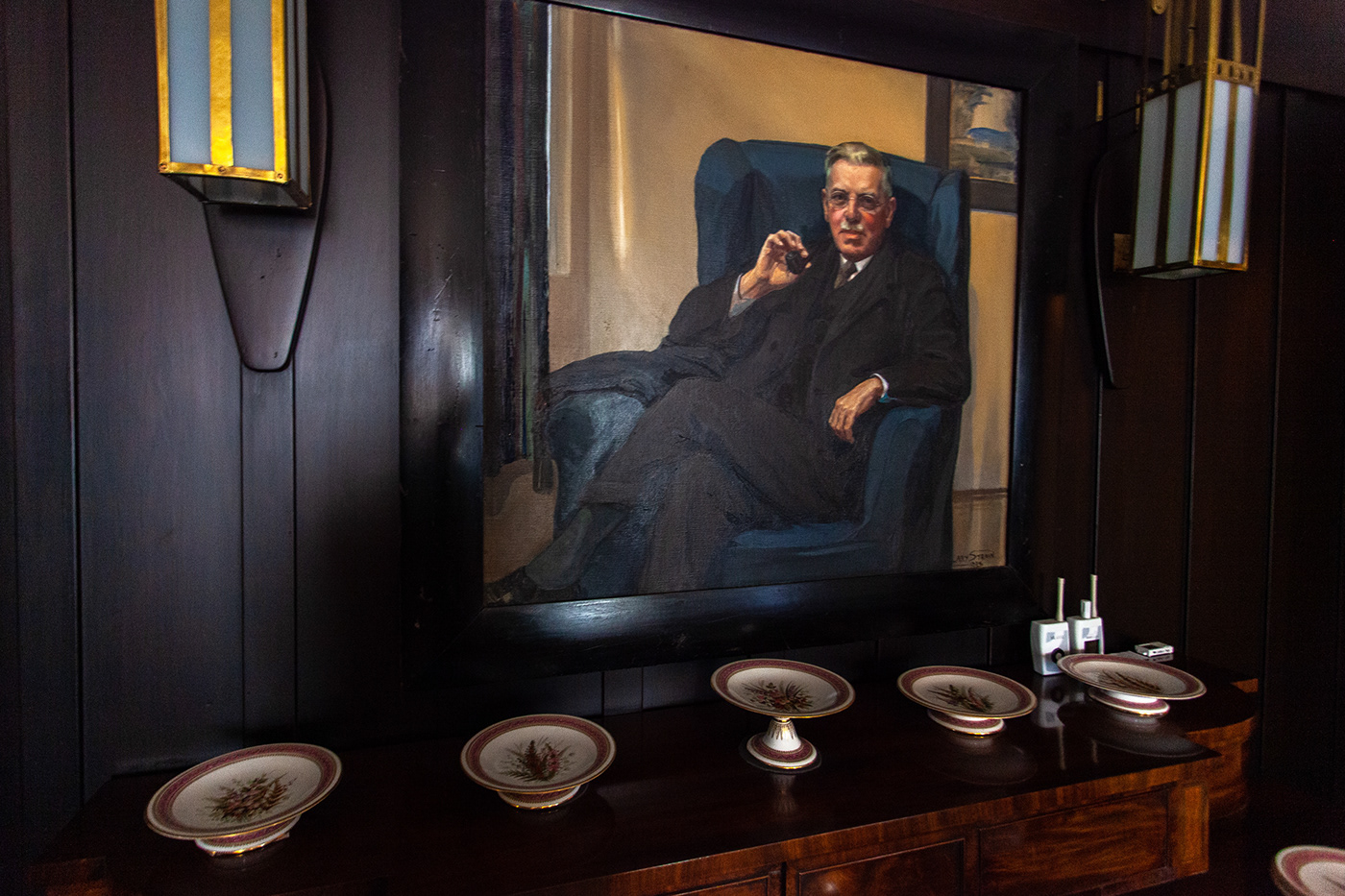
Walter Blackie

The Kitchen - the cook and serving staff's space
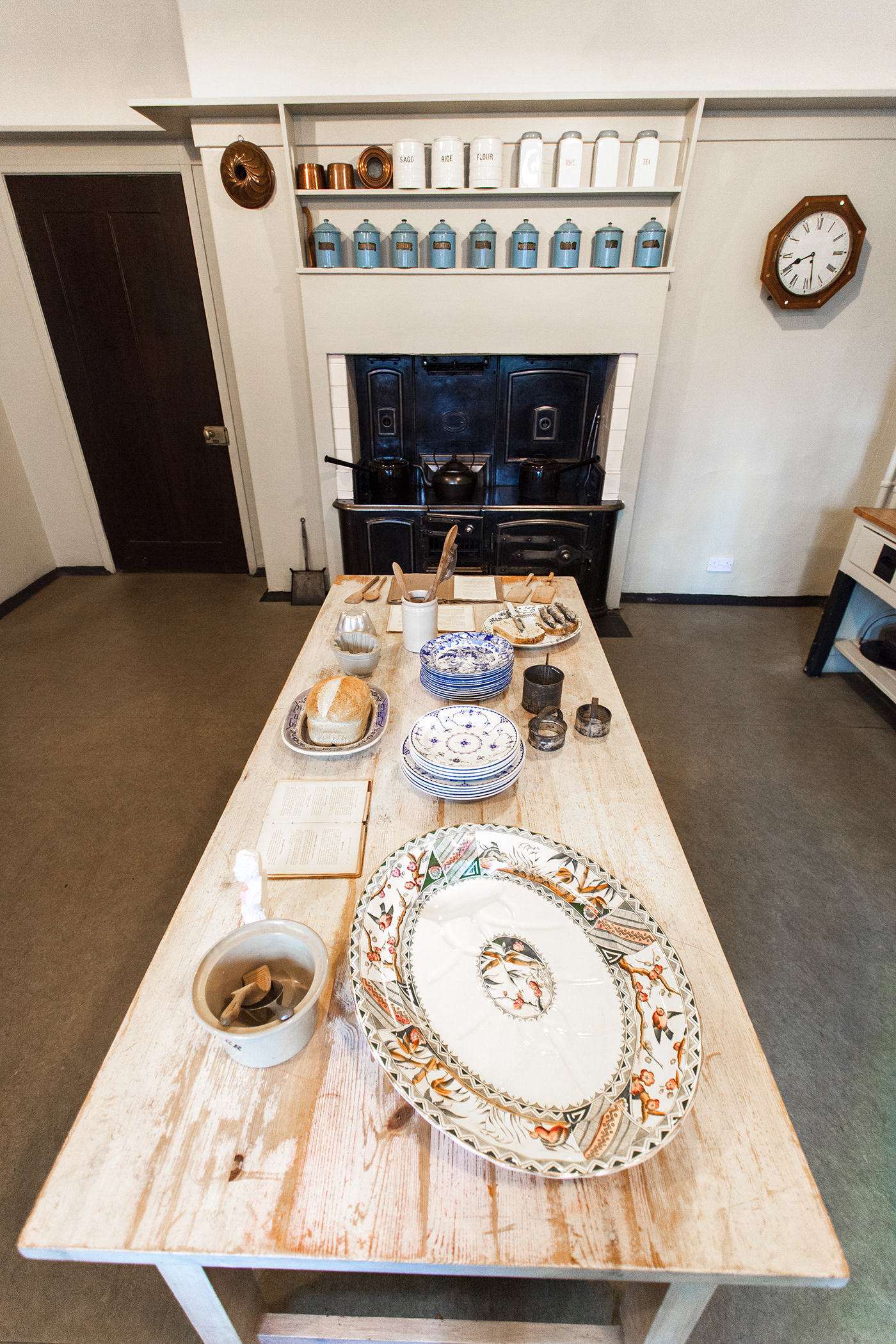
The Kitchen - the cook and serving staff's space

The Kitchen Stove

Ground floor clock and chair. Both bespoke designs.

Ground Floor Entrance and raised Hall

The magnificent staircase connecting the two levels

The Upper Hall

Unique Shower (ahead of its time with overhead and side sprays) and Bathroom

The Master Bedroom dressing area from the bed

Master Bedroom relax space

South facing Master Bedroom with built-in wardrobes

Photographs of the build circa 1902
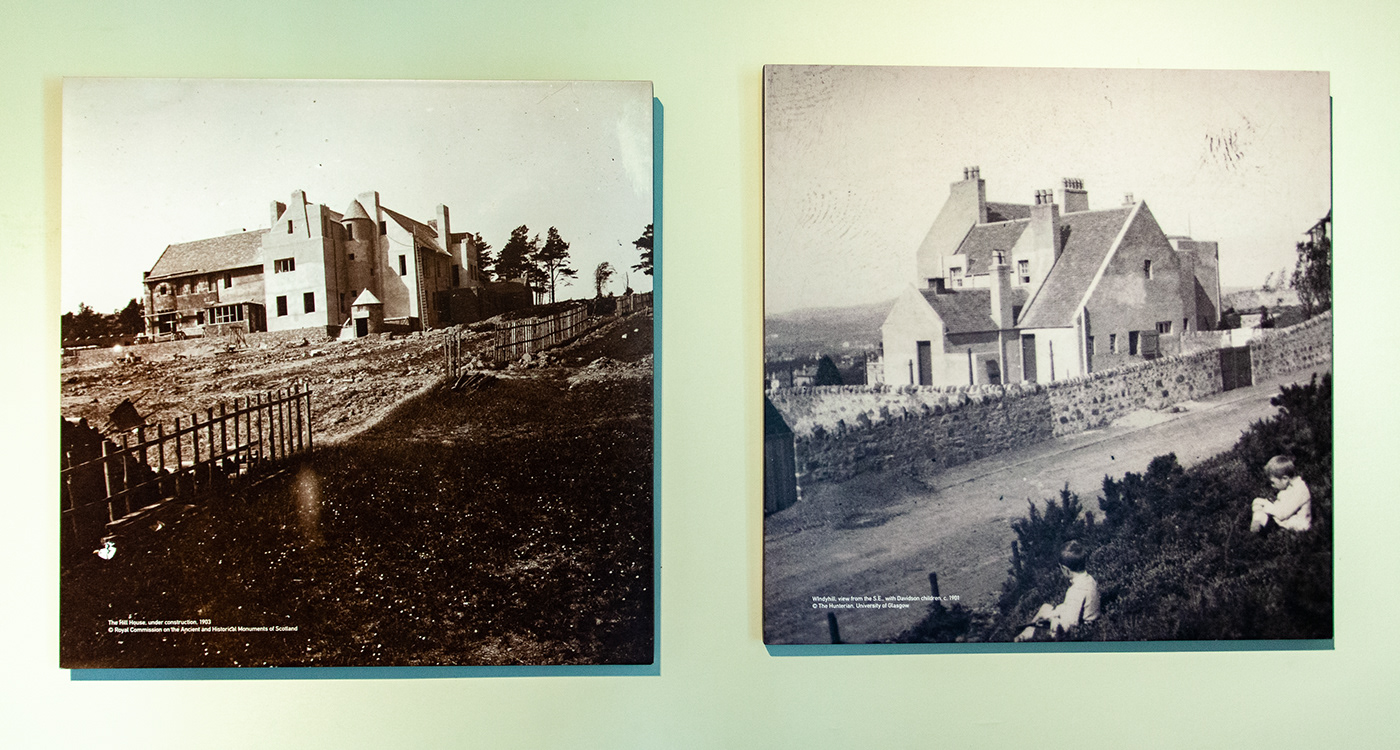
Photographs of the build circa 1902

Room with visitors comments and wishes

North West Elevation under protective canopy from the cafeteria viewing gallery

Cracking in the external render plaster

South and West Elevation showing entrance

South and East Elevation where render has been removed

The Roof Space from the viewing / inspection gallery

The controversial 'BOX' with its temporary structure and galleries, perhaps remaining until 2028




