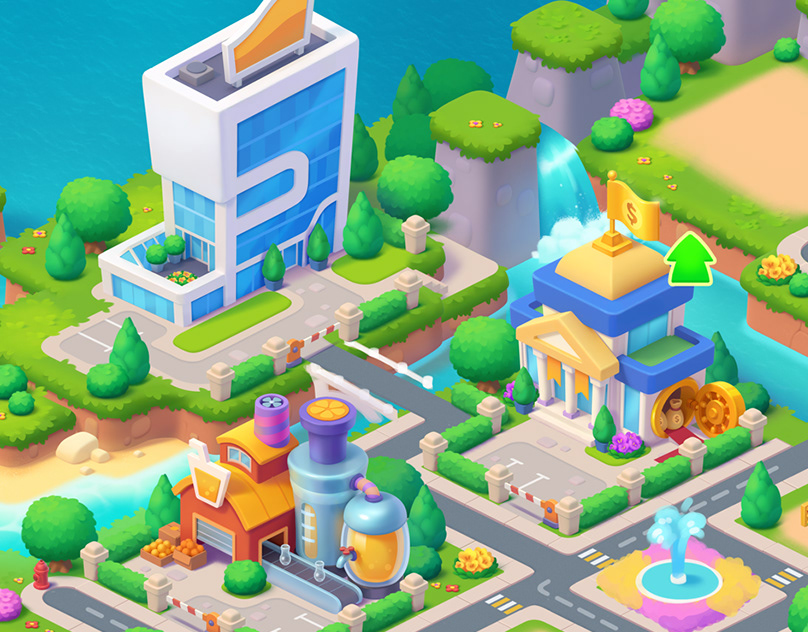This townhouse, located in Old City Philadelphia, is the home of two divorced lawyers and each of their sons. The concept of the townhouse focuses on the direct use and reflection of natural light. The spatial layout provides the necessary privacy for the fathers and their sons while offering an open public space that is enriched by the light. The peaceful serenity of the waterfall and the allure of the natural light from the light well provides an oasis for the men from their hectic lives.
Interior Studio II, Drexel University, Spring 2012

Roof Floor Plan

Third Floor Plan

Second Floor Plan

First Floor Plan

Basement Floor Plan
Upon entering the house, the lawyers' office is located directly on the left for convenience when clients come over. Further into the first floor is a sitting area, similarly convenient for client meetings. In the back, is the powder room, storage, and laundry. In the basement, there are two bedrooms, a full bathroom, and a play room for the kids. On the second floor are the fathers' bedrooms, each with their own full bathroom. The third floor features an open kitchen and living space. The roof deck has a grill and picnic table as well as a private sitting area. There is an open atrium from through the second and third floors featuring a waterfall. The sunroof above the atrium helps bring light to all floors.


Google Sketchup 3D Rendering of third floor waterfall atrium, and living area

Google Sketchup 3D Rendering featuring sitting area and waterfall



