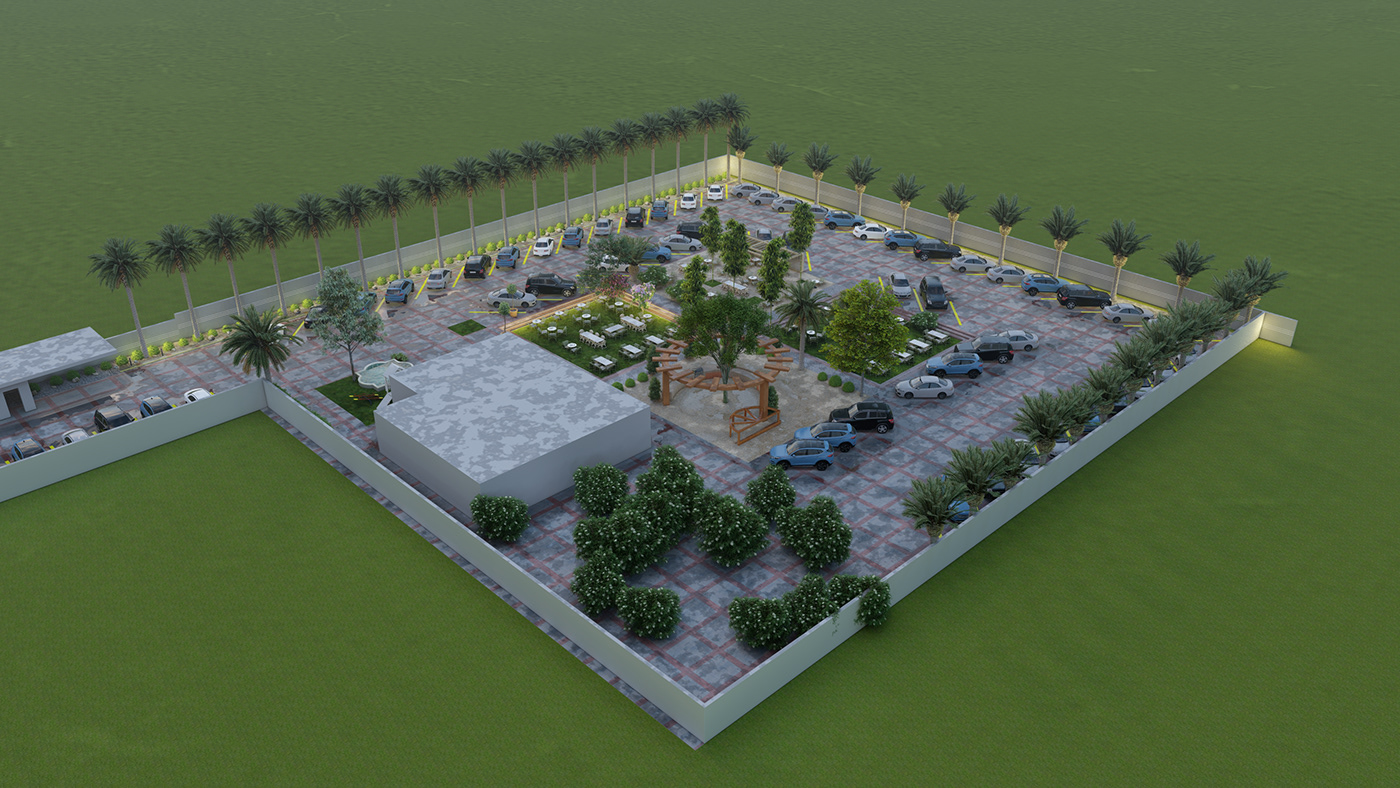Design & Visualization – Wahab Ahmad
Soft – 3Ds max 2021 | Corona renderer | AutoCAD | Sketchup | Lumion 12 |
Area – 29000 sqft.
Type – Interior design | Landscape Design
Function – Bar & Restaurant
Status – Constructed
Year – 2022
Main Entrance

Master Plan

Bird Eye View

Bird Eye View 2

Reception & BBQ

Open Air BBQ Area

Open Air BBQ Area

Parking & Dining




Open Bar


Old and Vintage Fine Dining






Coffe Area






