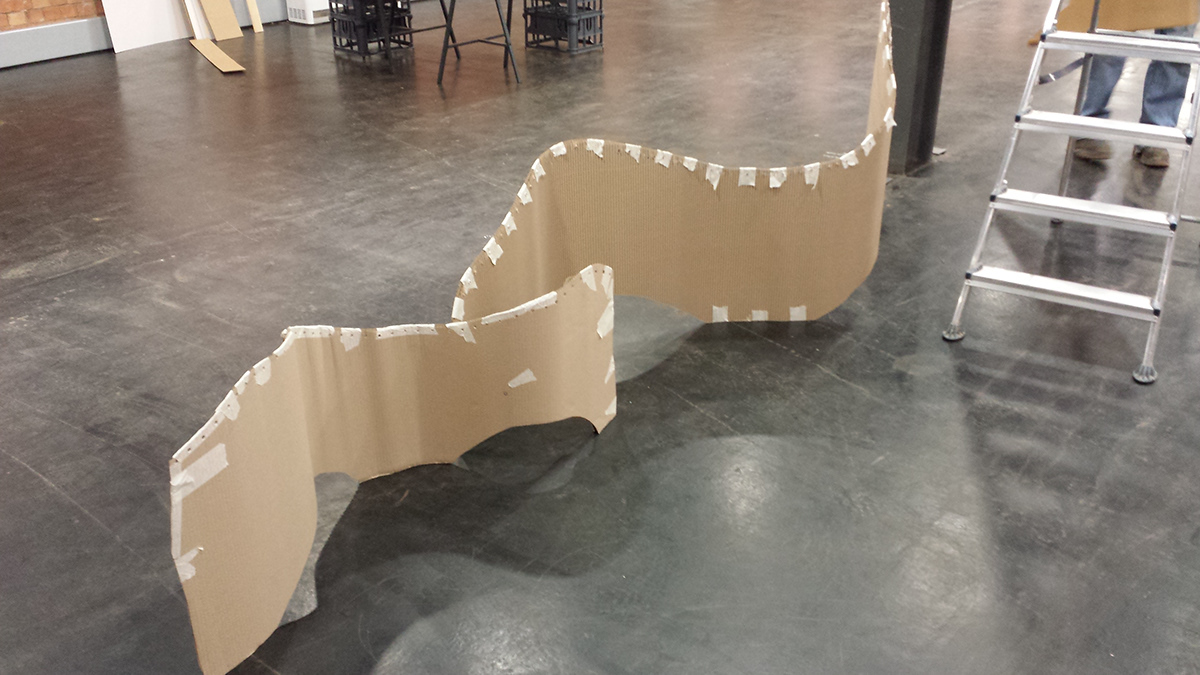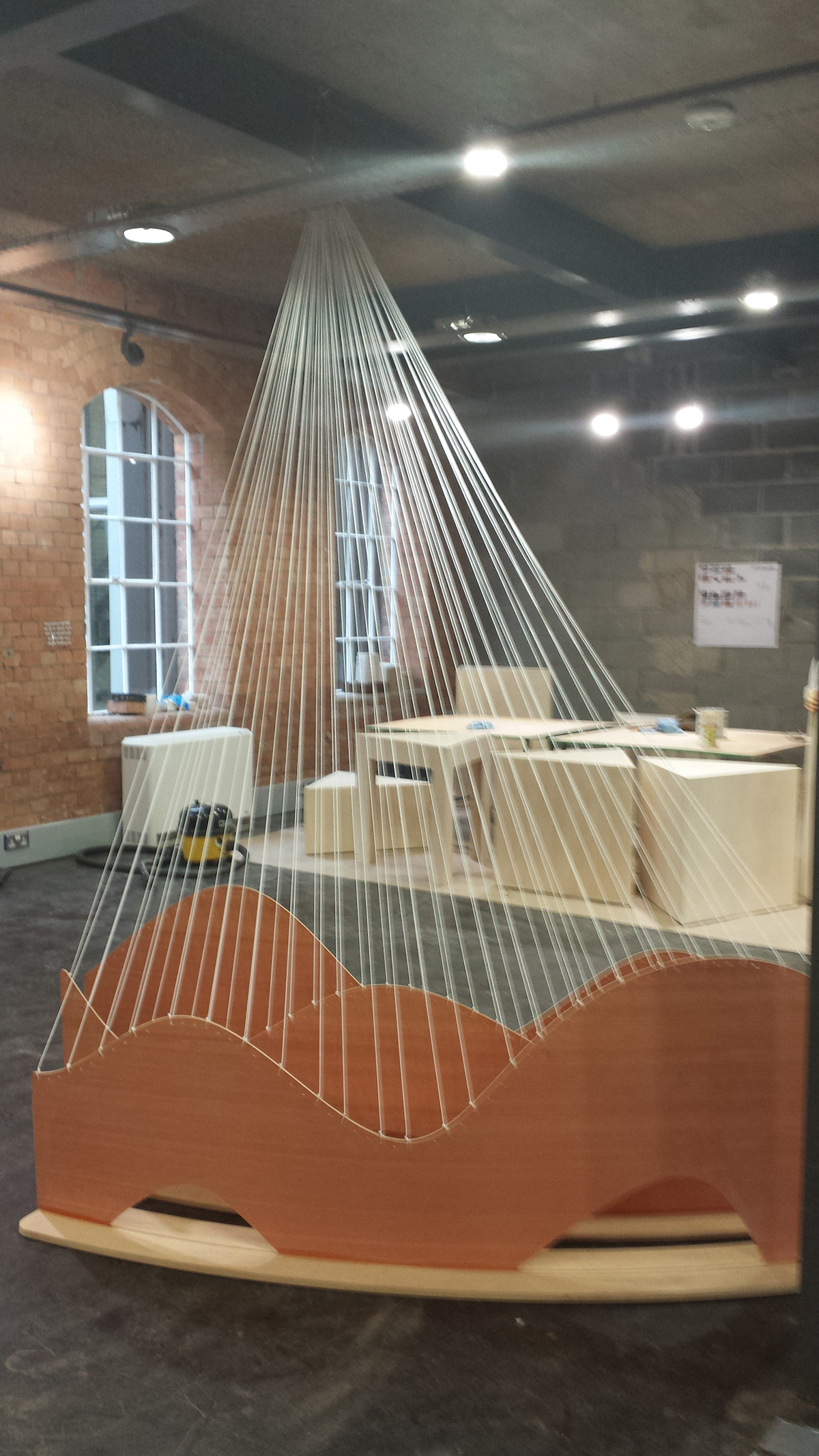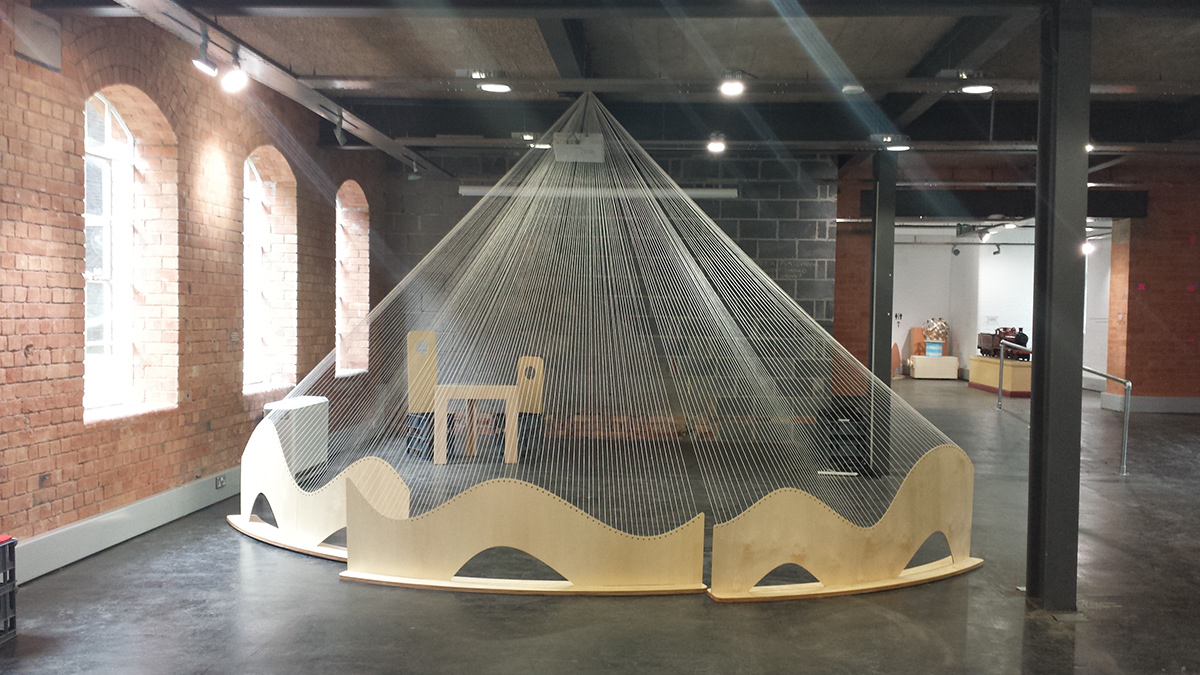The Silk Mill has been running a 'Remake' project this year where they enlist the help of the community to redesign and remake the museum after it's closure. I have been going to the workshops since the intial discussions and as the project developed I took ownership of one of the elements; stringwall.
The museum decided that they would like something that could divide the space without visually closing it down. They had a precedent image they wanted as a starting point of an art installation using taught strings.

Final Installation of the Stringwall.
I worked in collaboration with Morgan Barken to start with and then developed the project on my own with support from TILT. We started with sketching a full scale cardboard prototyping to work out how we could create interesting shapes within the space.

Prototype 1 of the base formation

Prototype 1 of the base formation with strings attached from the steel beams.

View through the cardboard prototype
The look of this piece appealed to the museum staff and TILT so we started working on how it could be developed. Intially we worked on developing a mobile structure that could be combine with a more permanent piece allowing for expansion and reduction of the piece.

Portable version cardboard prototype

Prototype for a piece with built in system for stringing in line with the main piece

Prototype for a piece with built in system for stringing in line with the main piece

Prototype for a piece with built in system for stringing in line with the main piece
The structures didn't appeal as they did not flow so we continued to discuss and develop the ideas.

First protoype of the base in wood looking at how the shape could be bent and slotted into a wooden curve.
After much discussion on how we could devlop something that gave the feel of a permanent piece while having an element of flexibility. We came up with the idea of using three seperate elements that are all anchored to a single point allowing each element to move on it's own radius. This allows the pieces to interact forming a long barrier or stacking to one side.

First wooden protoype strung as a trio

First wooden prototype strung as a trio
After diving that this system worked we started to develop the look of the piece especially size.

Wooden prototype that finalises scale

Wooden Prototype that finalises scale

Protoype 3 that shows the success of the pieces aesthetic and mechanic.

View when laid on the floor under the piece
After figuring all the shapes and size out we moved to CAD darwings and cutting the pieces out on the CNC machine.

CAD drawing for the three shapes using the idea of contiuous undulation.

Pieces cut out on the CNC machine

CNC pieces testing a new thread, later went back to the original

Final Installation of the Stringwall.

Final Installation of the Stringwall.
Alongside this project the aesthetic needed to be transferred to a smaller piece. Intially the brief was to craete a place that gave a feeling of a snug for which I devloped the following design.
Animation of SketchUp model fro smaller space design
Although they liked this design in the time that I had been working on it I had moved the first wooden prototypes into the space to get an idea of the parameters and they had become quite taken with this aesthetic, three smaller pieces defining a more open space.

First wooden protoype moved into the smaller space

Auto CAD drawing of the three smaller pieces for the smaller space. The first two are mirrored to create an ascent to and entranceway and the third dips into the ground to make it more one with the space.

Final installlation of the smaller Stringwall.

Final installlation of the smaller Stringwall.

Final installlation of the smaller Stringwall.


