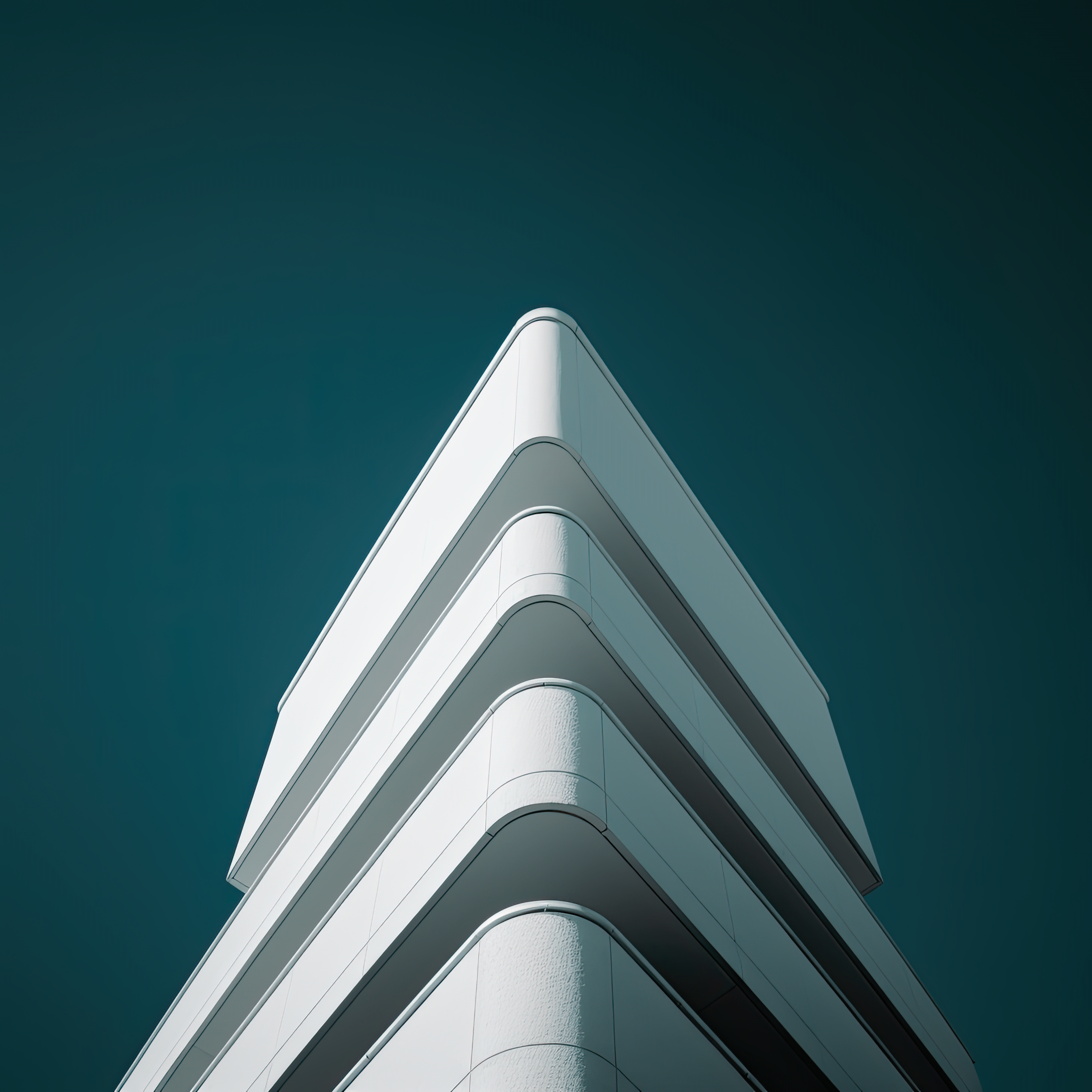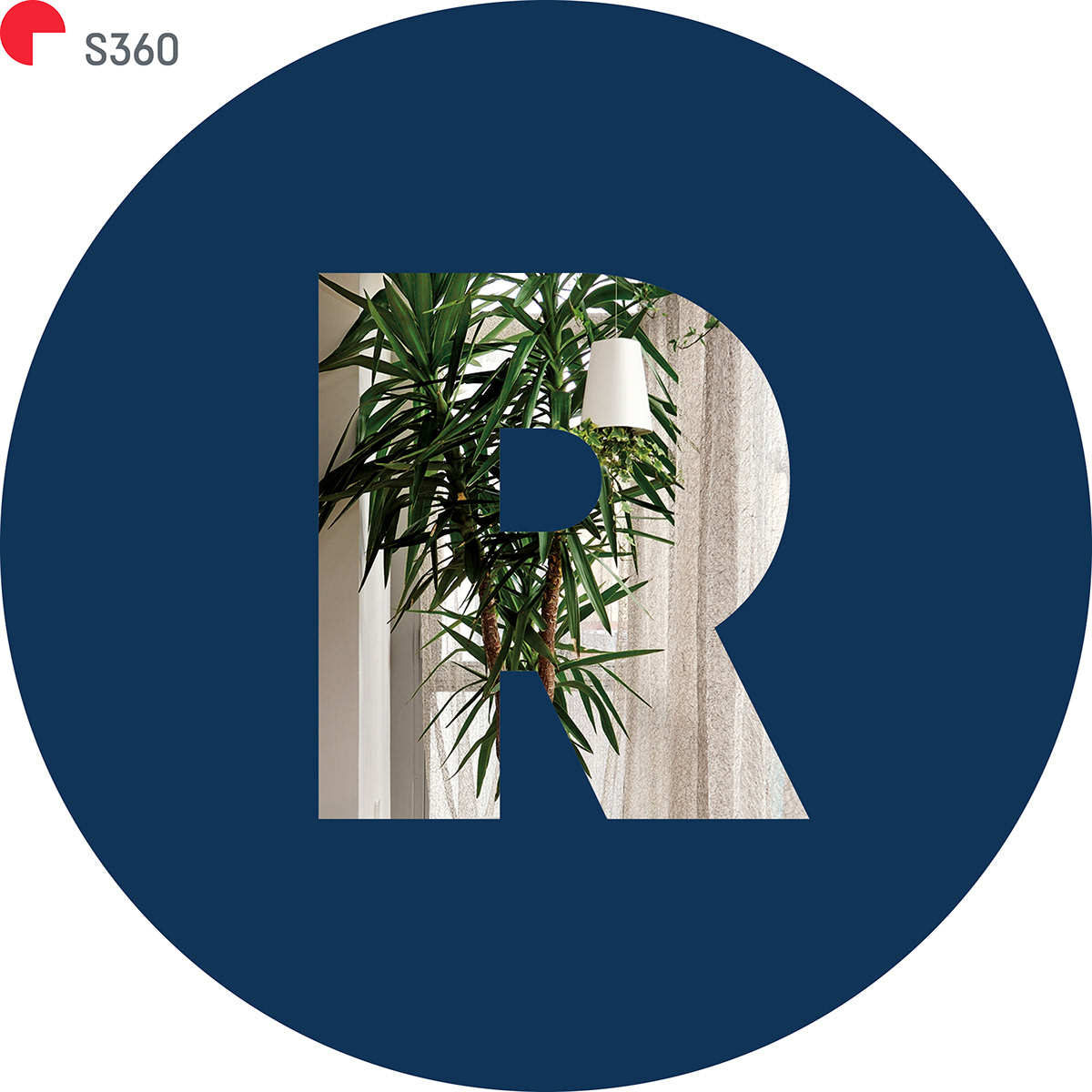
/ Geometric Residence /
Interior Design
The apartment is located in the heart of Ljubljana, the capital of Slovenia. It is divided into a public space (consisting of a large living room with kitchen and dining area) and a private one (two bedrooms and a study room). Between these two spaces there is a service area with two modern bathrooms and one utility.
When the client approached us, this apartment was empty and ruined. In order to bring it back to life, renewal was much needed. The adaptation didn't include significant changes to the floor plan, in addition to some improvements to the bathroom, replacement of windows and doors, new floors and electrical installations.
Our goal was to adapt this interior to the everyday needs of the modern family. In addition to its functionality, we wanted to create a unique living space by combining different lighting environments with mirror walls and vintage decorative accessories.
HIRE US: office@studio360.si
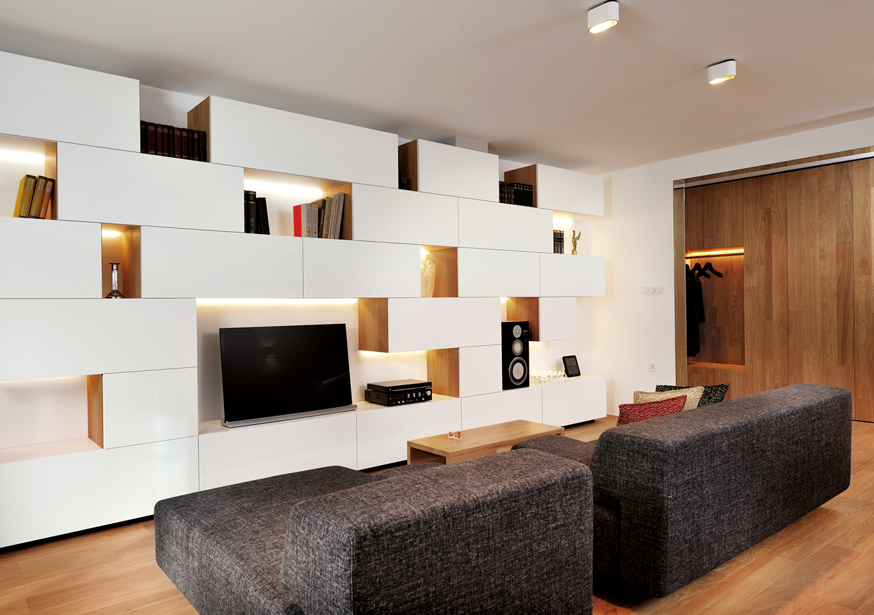

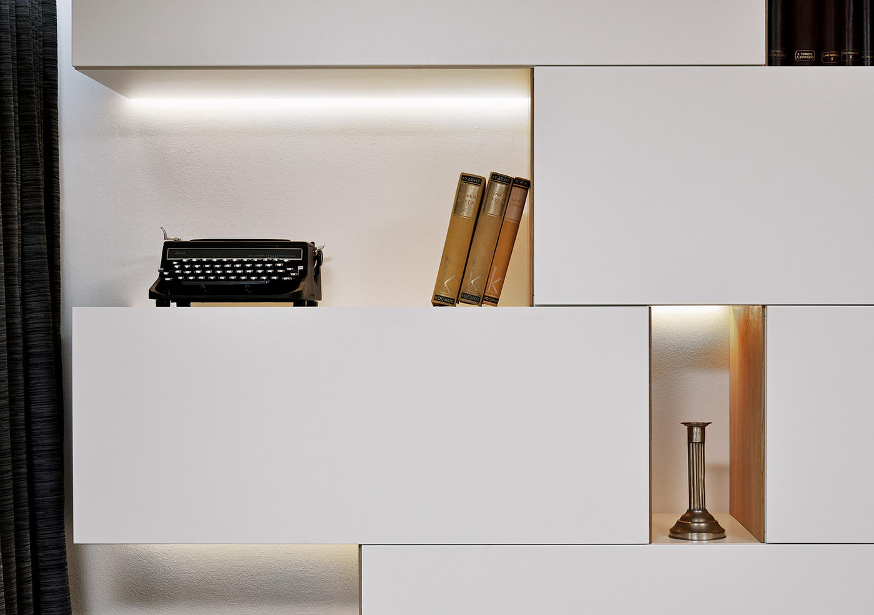


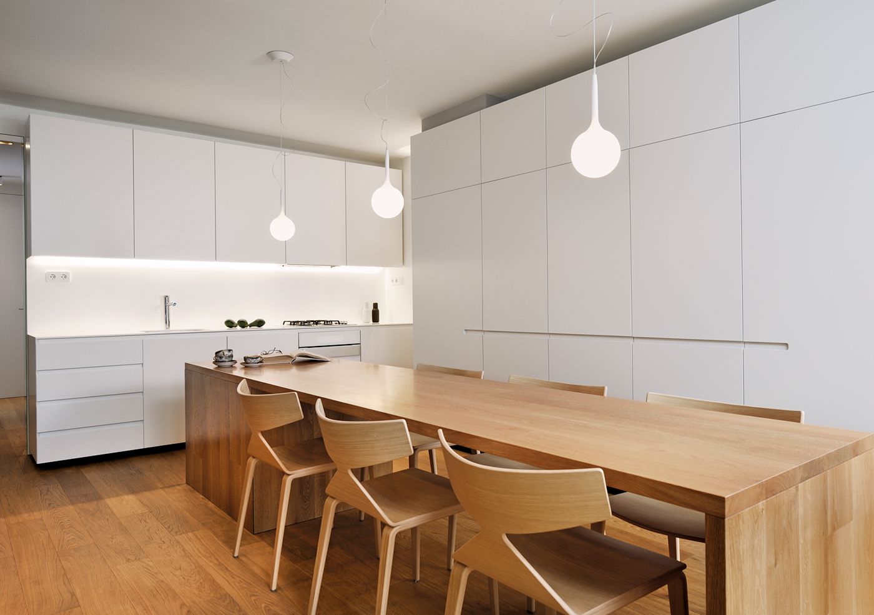


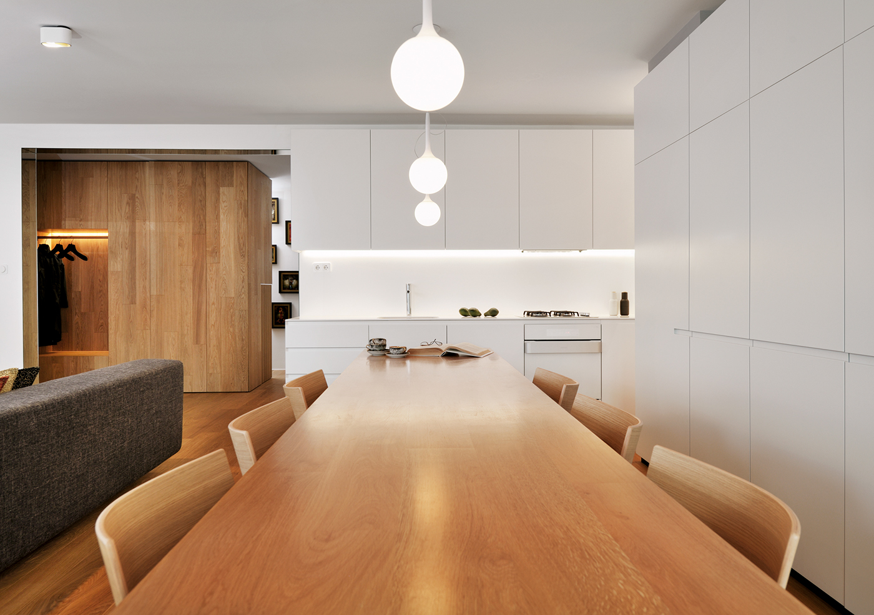


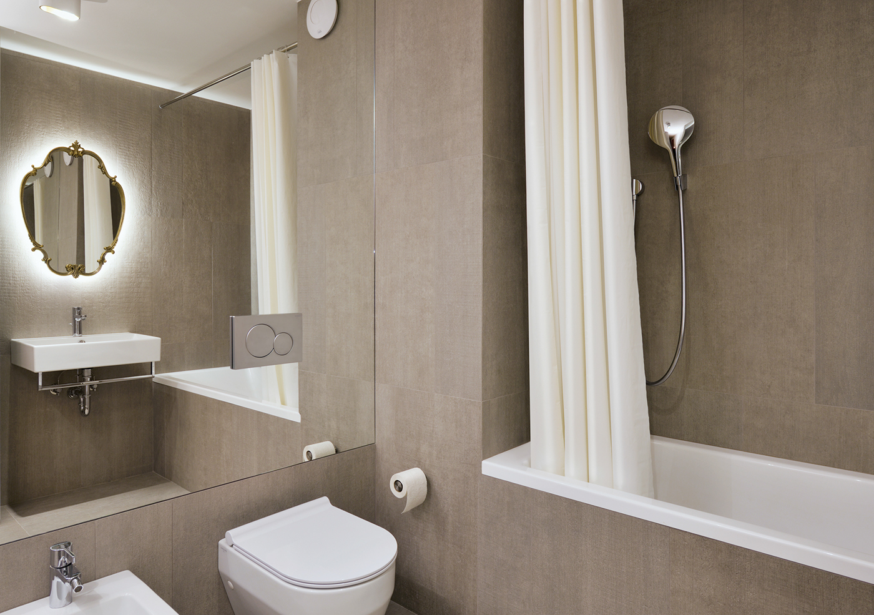


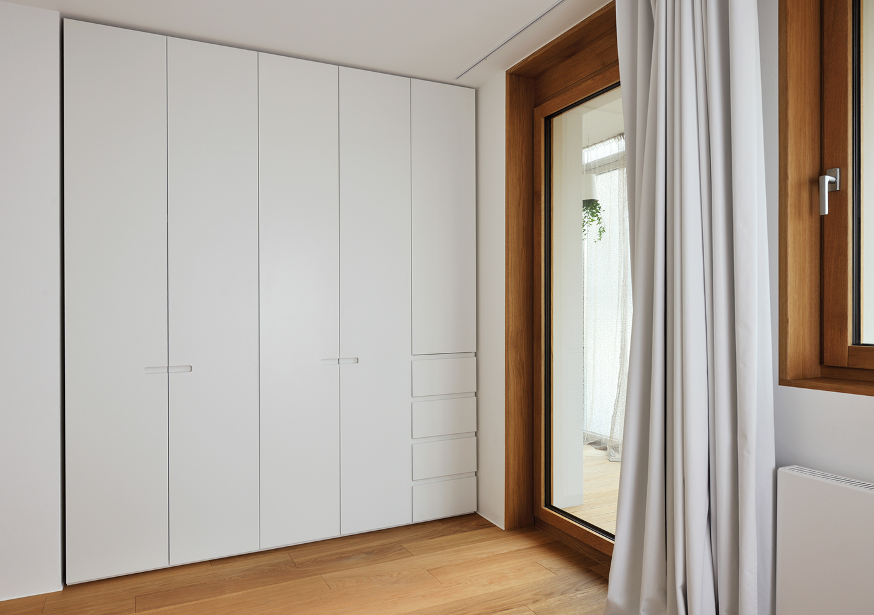


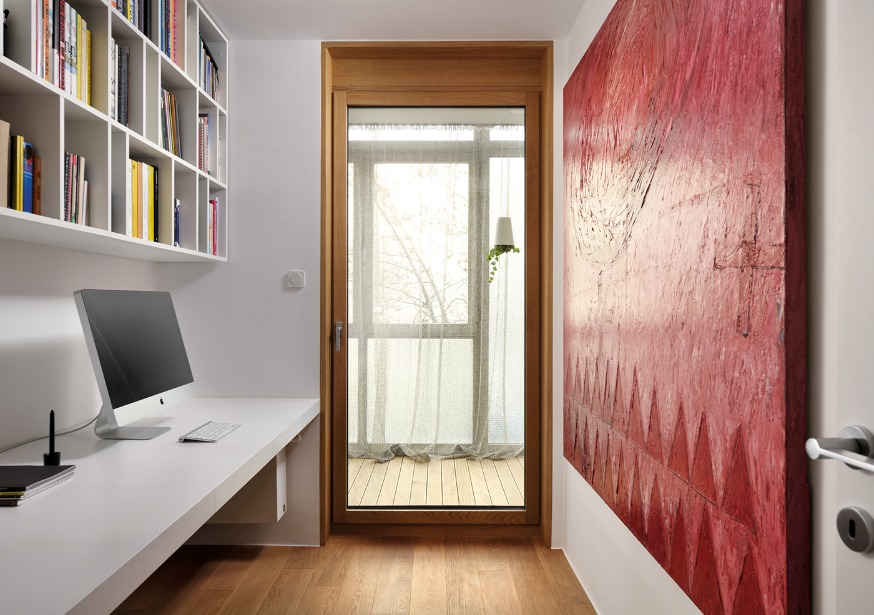

COPYRIGHT NOTICE
All images within this gallery are copyrighted to Studio 360 d.o.o. Some of these materials are under legal contracts with 3rd parties that have legal rights. Any users found to replicate, reproduce, distribute or otherwise use these images or ideas without our written permission will be in breach of copyright law.
