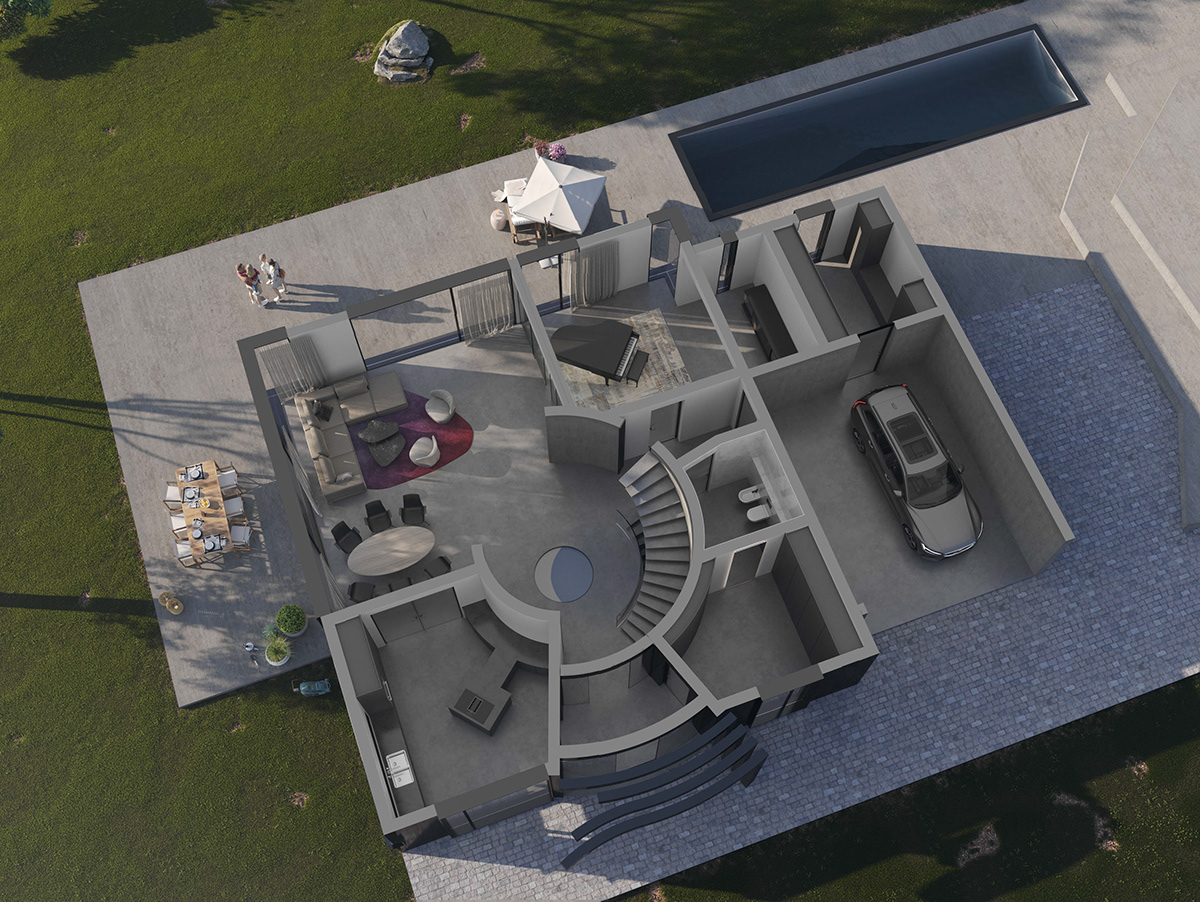Iron Hill House
Luxembourg-3298 Canton Clerf
by Peter Stasek Architect (2022-2023)
Statement of Art
The chrono movement of a mechanical clock was the inspiration for the design of the interior development of the Iron Hill house. Just like the clockwork of a chronograph, the staircase forms the heart of the house and thus fulfills one of the most important "gear functions". However, it is not the mechanical parts of a clockwork that are responsible for the movement, but the residents of the house themselves, who move around the staircase for a while. The flights of stairs between the individual floors should be viewed here as sections of a never-ending spiral of time.
The entire floor plan of the Iron Hill house should also be reminiscent of the case of a wristwatch. Among other things, the facade cladding made of Corten steel should also make a contribution to this, which at the same time stands as a contrast to the white interior. The windows as a “sky frame” with almost invisible frames are intended to ensure openness and the widest possible “view” of the surrounding countryside for the residents. Time should never stand still at Iron Hill House, except for moments of a meditative performance by the Gyrofocus open fireplace in the glass-enclosed rooftop lounge.




