PECHERSKY
Project Managers: Kateryna Karelshtein, Yana Laskavenko
Project area: 137 sq. m
Project year: 2021
Location: Kyiv, Ukraine
Photo credits: Yevhenii Avramenko
CONCEPT | INTERIOR | TEAM
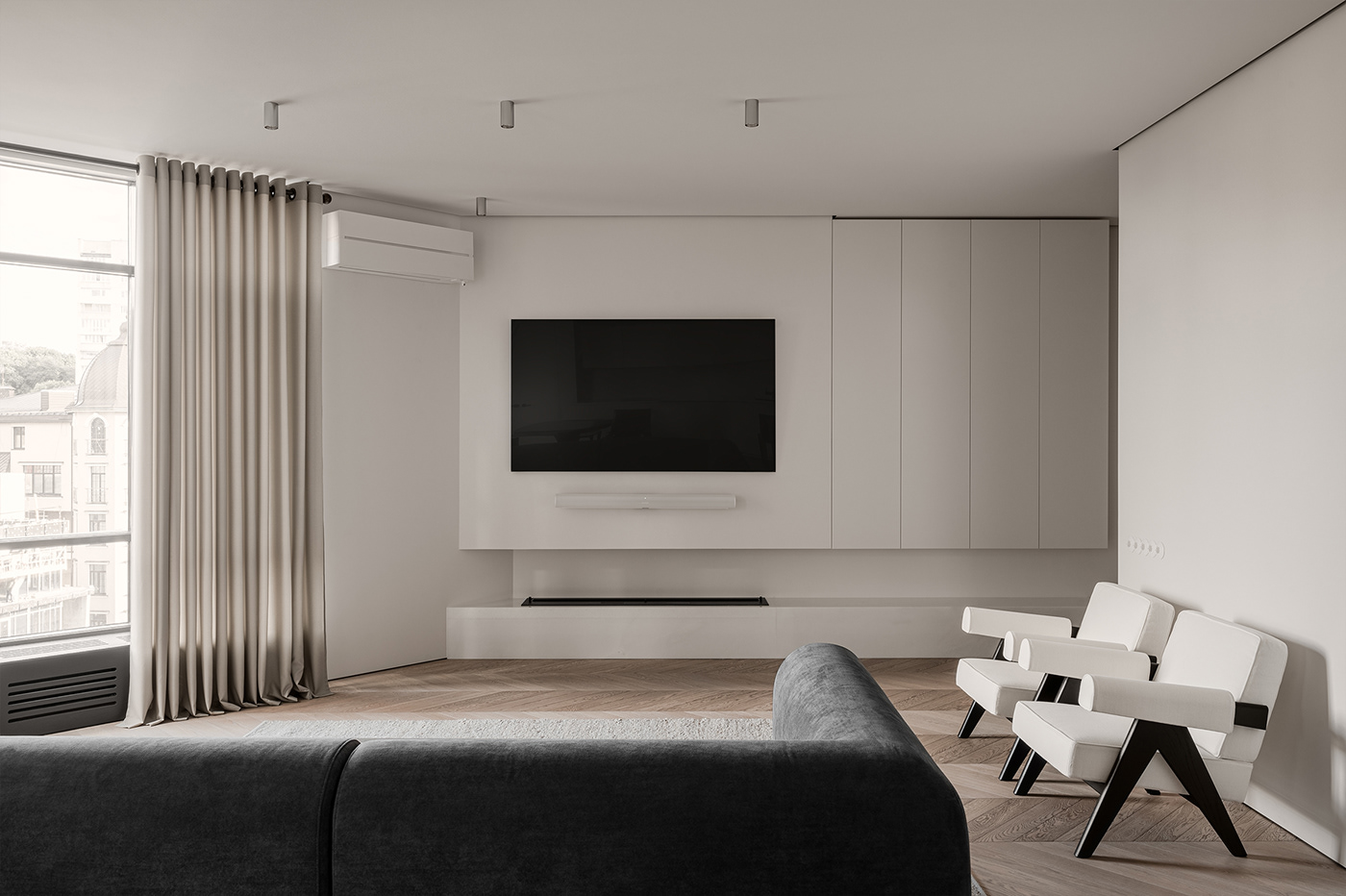
The apartment, designed for a young couple, is located in a residential complex in the center of Kyiv. The owner came to our bureau with a wish to create a minimalistic interior with classic elements.
CONCEPT
Considering that this apartment is located in a modern building, we decided to emphasize the geometry of the space with the aid of simple shapes and clean lines. Concealed frame doors extend right up to the very ceiling. Console cabinets float above the floor without visible fixings.
The interior was executed in neutral colors. The walls, ceiling and all storage space, except for the wardrobe, were painted in warm white. Emphasis was placed on natural materials. The space was filled with classic elements, such as herringbone parquet flooring, rounded shapes and carved furniture details.
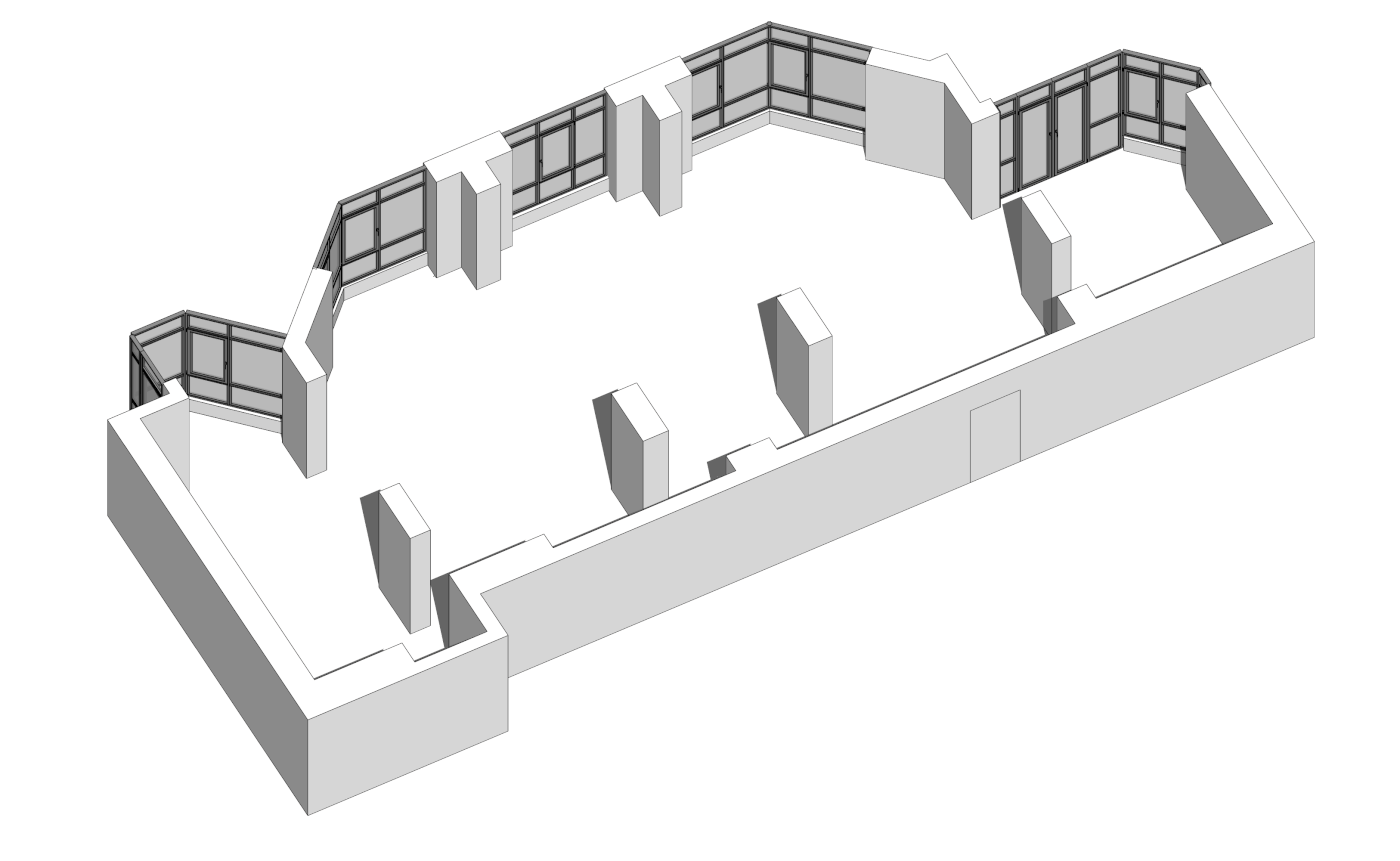



INTERIOR
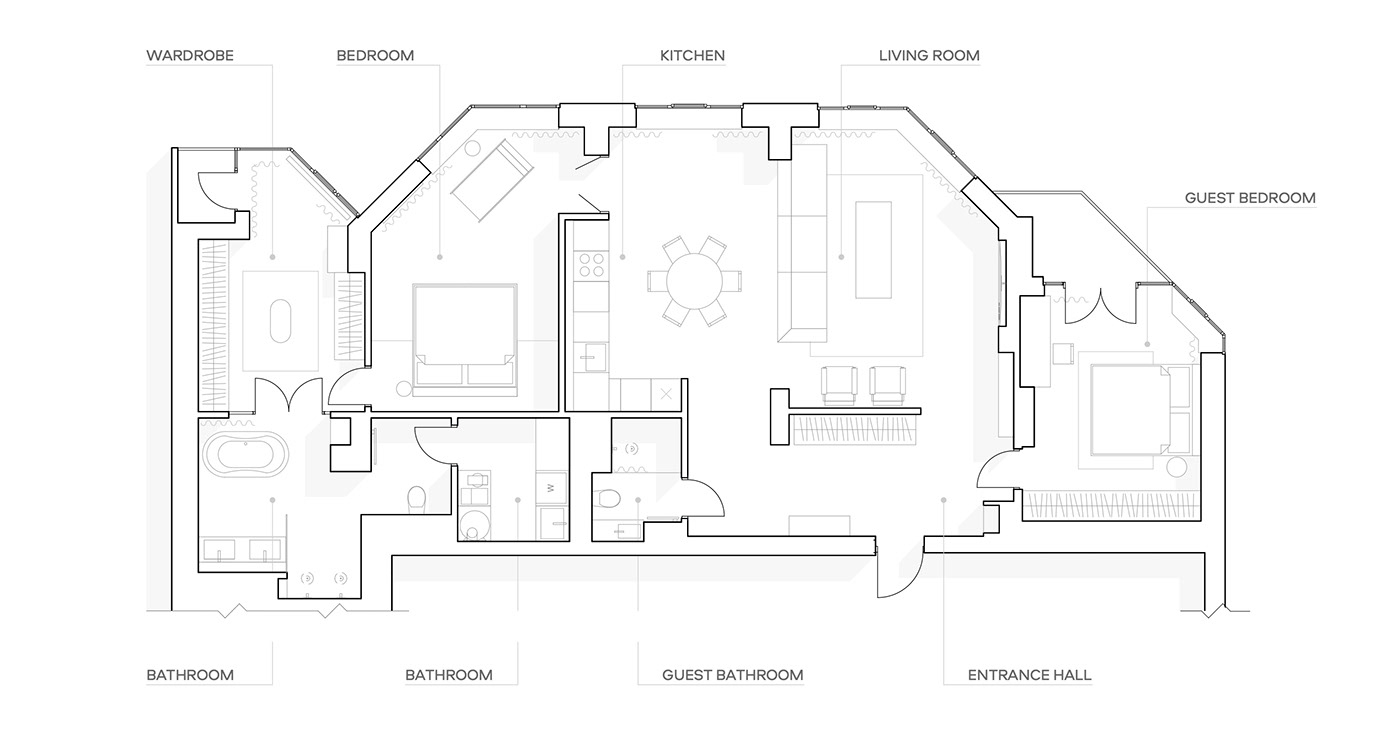
The hallway is separated from the living room by a wall with a suspended closet. To the right is a guest room with a workspace, which can be transformed into a nursery if necessary. On the left is the guest bathroom.












A spacious living room, flooded with natural light, opens up behind a partition. It seems as if the windows stretch from floor to ceiling. To achieve this effect, we installed a wide windowsill and painted the entire unit the same hue as the window frames.


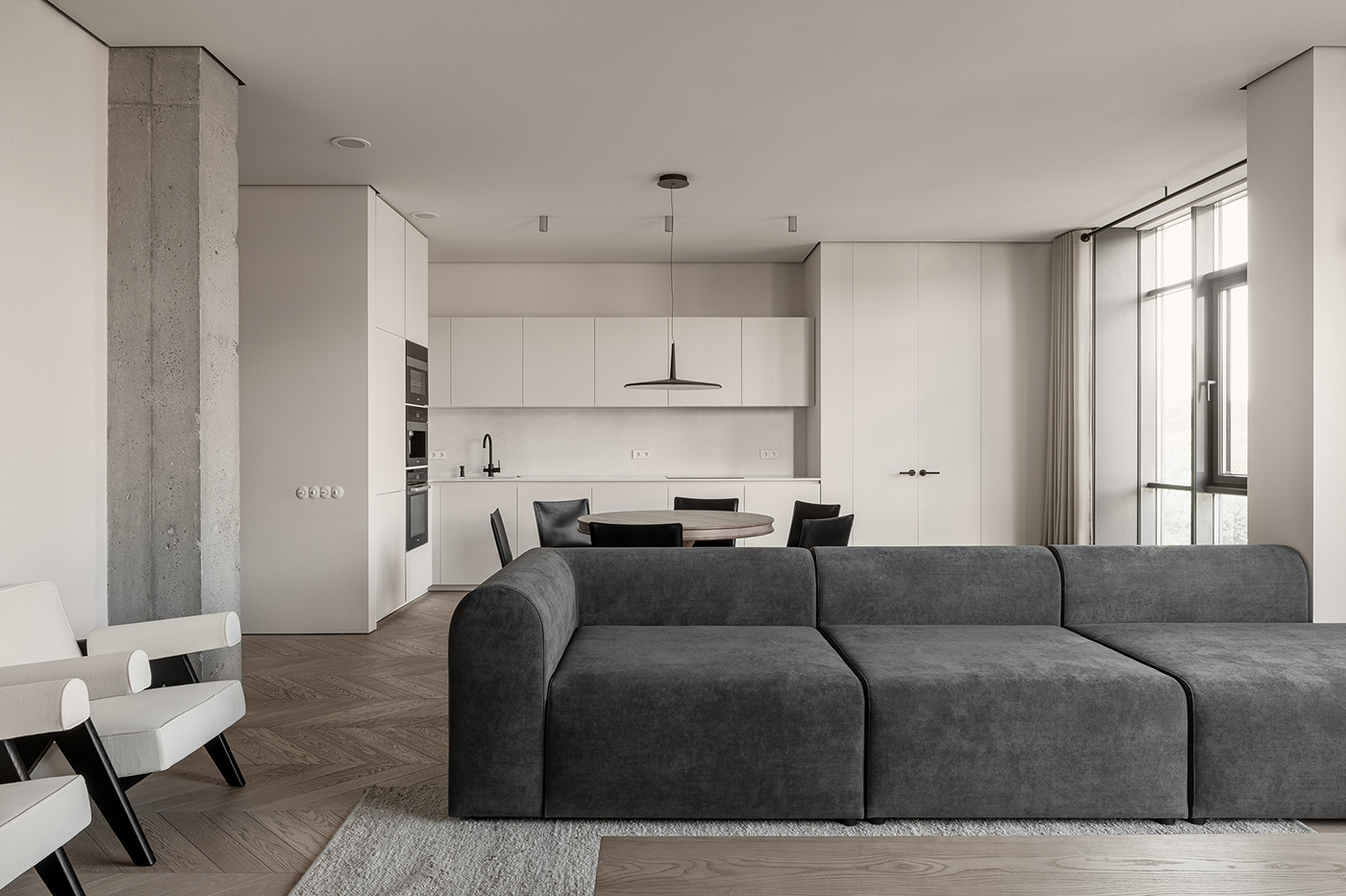
Since the clients did not want to make the kitchen a focal point, we chose a neutral facade to match the color of the walls and designed the worktop and apron with light marble. A custom-made dining table was placed nearby.
The interior of the living room is filled with classical elements such as massive rounded table legs and spherical cornice knobs. Classics are balanced by modern details: a rough concrete column that we deliberately left without a finish, a laconic sofa (a customized ARC by propro) and armchairs.
The interior of the living room is filled with classical elements such as massive rounded table legs and spherical cornice knobs. Classics are balanced by modern details: a rough concrete column that we deliberately left without a finish, a laconic sofa (a customized ARC by propro) and armchairs.



With the help of focused lighting, we created several comfort zones at once. Lamps above the dining table, as well as by the sofa and armchairs, serve as the main sources of light, while the ceiling lighting plays a secondary role.
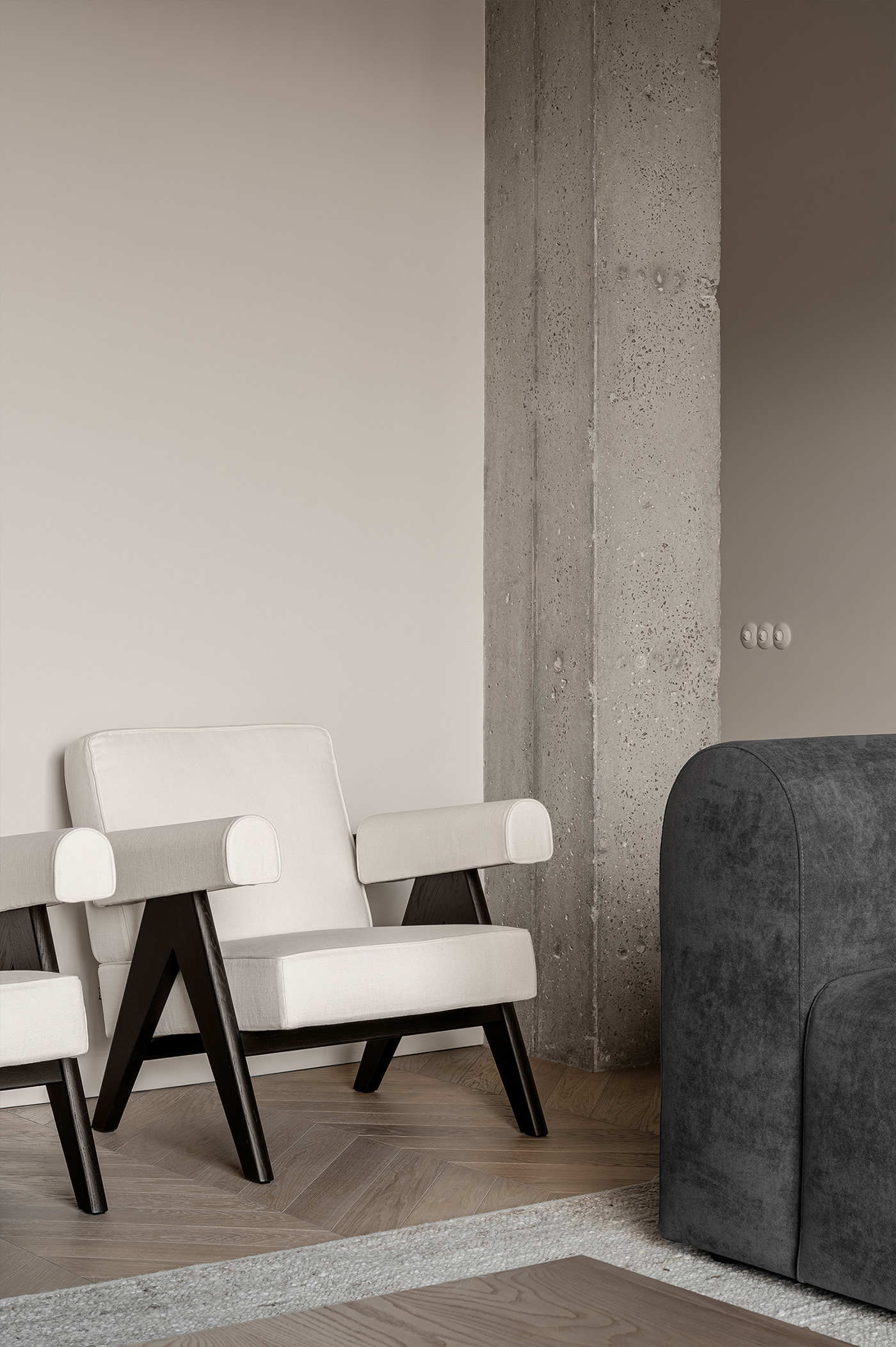


Double doors, which run along the facade of the kitchen, lead to the main bedroom. When they are open, the living room and lounge area located at the entrance to the bedroom merge into one large, well-lit space.
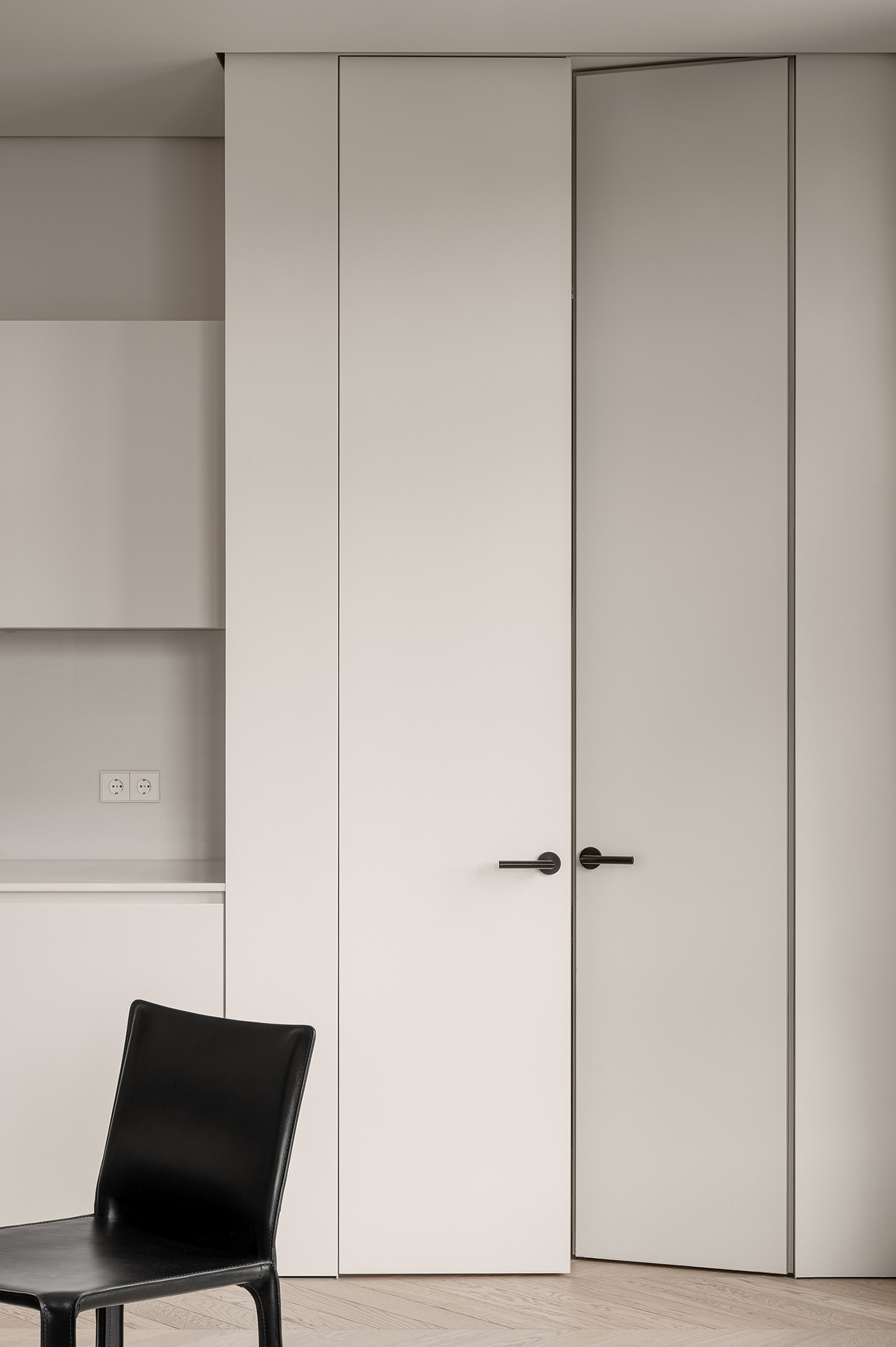
A large dressing room with veneer facades adjoins the bedroom. A pouf was placed at the center of the room, and a dressing table was installed nearby. Instead of a conventional carpet, a piece of carpet was installed into the floor and framed with parquet flooring.
The focal point of the dressing room is a large custom mirror that rotates in different directions with the help of concealed fixing. Since one of the owners is passionate about fashion and is active on Instagram, we made sure that she could take photos from different angles.





Behind a glass partition with an arched door, the bathroom begins, equipped with handmade tiles made according to our own design. In addition to the classic bathtub, there are two showers, a marble sink with two faucets, and a toilet that is hidden away. The washing machine and dryer were placed in the laundry room, while the boiler and the water purification system are concealed in closets.







PecherSKY is a project where we managed to combine several contexts at once. The apartment is harmoniously integrated into the exterior of modern Kyiv, but at the same time, it is filled with classic elements that align with the client's aesthetics.
We reimagined the classical style in our own way, without the use of artificially aged furniture, luxurious decor and other motifs. We managed to create an interior that will stay timeless and will never lose its relevance.
TEAM




