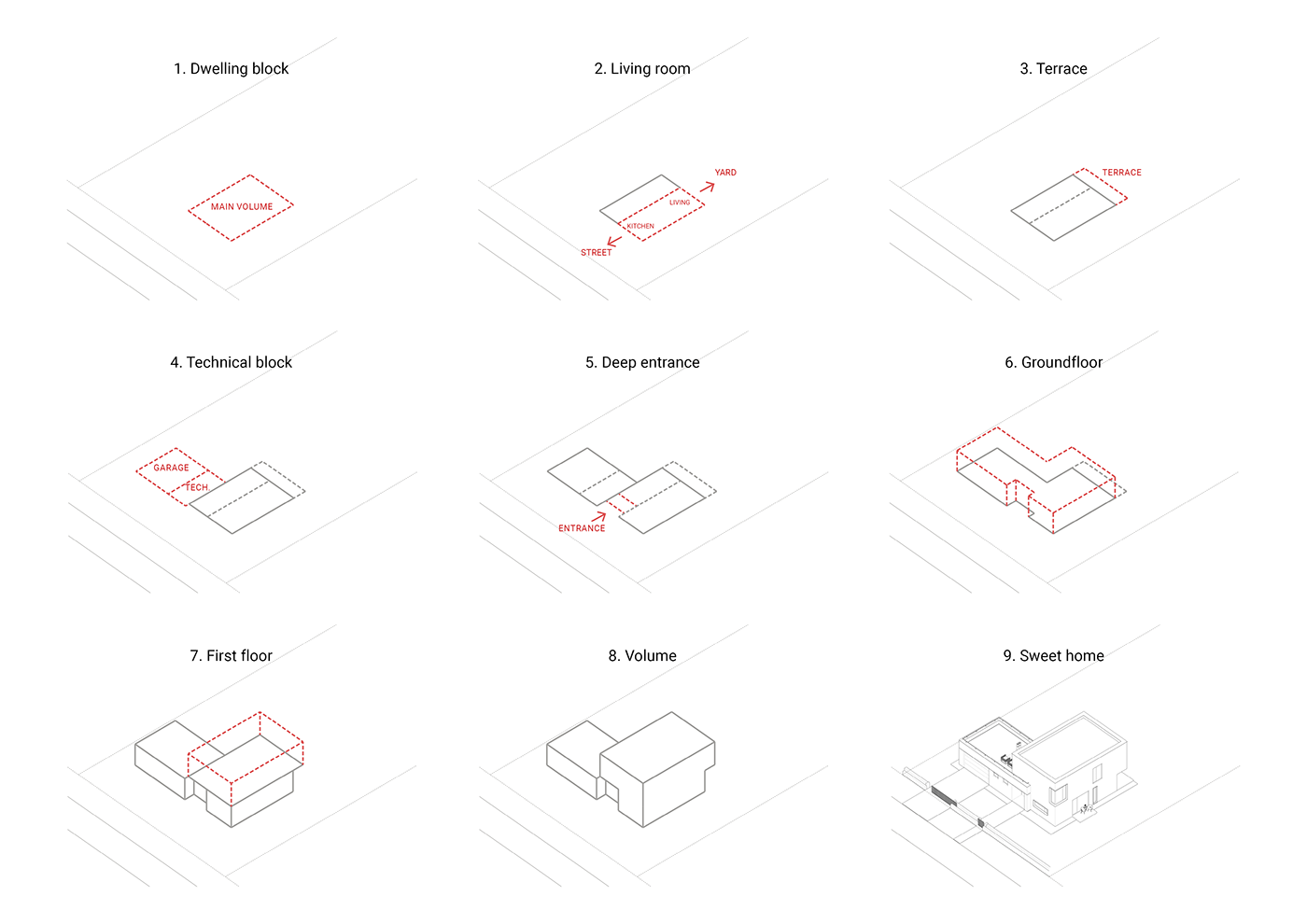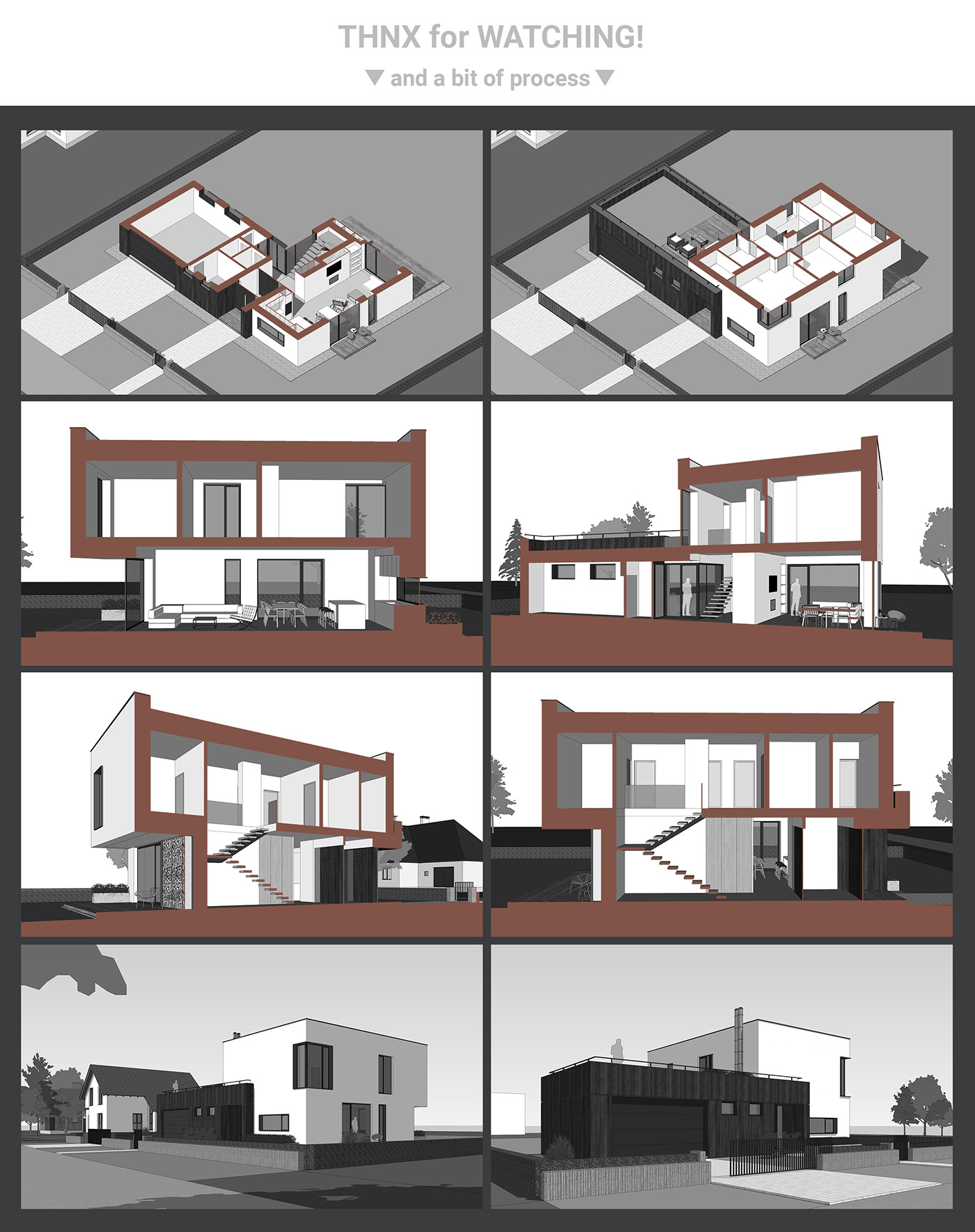
L-HOUSE
Location: Lviv, Ukraine
Area: 187 sq.m
Status: built (2020-2022)
Status: built (2020-2022)
The main idea of this project is to «combine and separate» two volumes that are different in function and nature, but inseparable from each other. Spaces for cars / technical equipment and for living, the «cold» volume and the «warm» one, low and high, dark and light, closed and open. It is necessary, on the one hand, to combine them in that way that their daily use is convenient and on the other hand, to separate them so that noise, smells and dirt do not get to inhabited part, and to optimize heating expenses

The plot for the house is located on a gentle relief. It does not impose restrictions on the orientation of the house and allows you to organize the space in the most optimal way: the main two-story building is located along the site, so it is possible to arrange a living room-kitchen-dining room with windows on three sides, and one-story garage, technical and ancillary rooms arranged perpendicular to the main volume. In this way, it is possible to place compactly the heated spaces one above the other, and the unheated garage and technical rooms outside the main volume.
The ground floor is a living room-kitchen-dining room, guest toilet, pantry, fuel and a garage for two cars. The kitchen has a view on the entrance group; in the dining area - a large window with an exit to a small side terrace; and a view from the living room overlooks the courtyard through a cozy terrace covered by a cantilevered second floor.



The compactness of the house was one of the main requirements for the project, so the entrance hall is the main communication node between the main entrance, living room, first floor, exit to the courtyard and ancillary rooms on the ground floor (pantry, toilet).
The first floor is a «quiet» area with three bedrooms, two bathrooms and two wardrobes. From the hall on the first floor, there is an access to the roof terrace (on the garage roof).
There are two locations for storing firewood near the house. The first - the main to ensure the operation of the solid fuel boiler - is located on the side facade of the garage, the second - for the fireplace in the living room - in the body of the wall, covered with a console of the second floor.
On the opposite side of the plot, there is a place for a cabin (sauna/home office/etc), a room for garden tools and a terrace with a tub in the open air. The rest of the area is landscaped.





The main materials of the facades are white and dark gray painting, and wooden slats.







