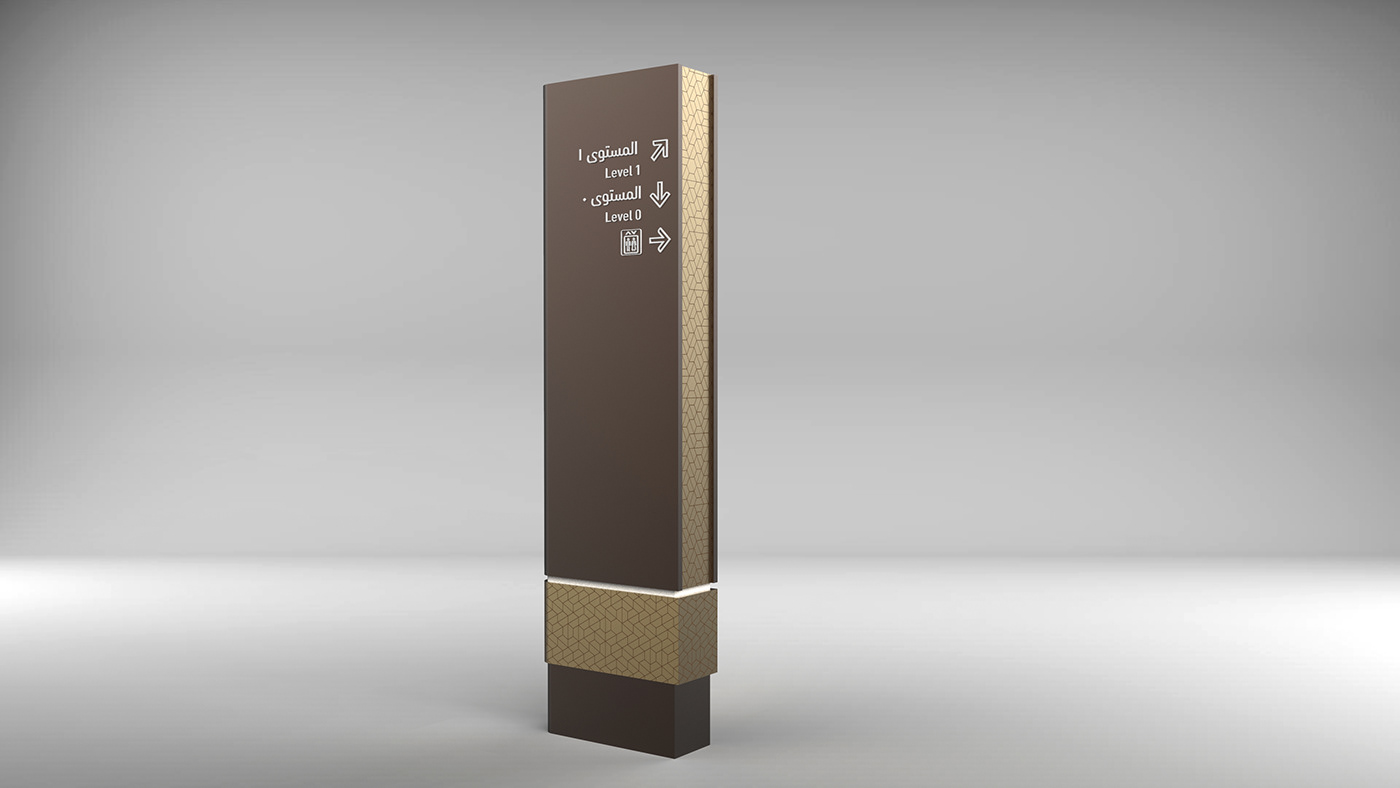
Al Rashid Mall
Jeddah, Saudi Arabia
Design Achievement
DLR Group participated in a design exercise to reimagine the existing mall in Dammam, which was originally constructed in the late 1970s. The mall owners sought a fresh vision to repurpose the facility in a modernized manner. The multi-level mall spans three floors and encompasses one million square feet of retail space, developed in two phases. In its initial design, the mall embraced an inward-facing concept, featuring a central space with a variety of anchor offerings, following the prevailing trend during its establishment. However, the new design aimed to redirect the mall's focus outward, toward the community, while embracing the concept of outdoor lifestyles and contemporary trends. This shift prompted the inclusion of a larger food destination and rest areas to drive foot traffic. Additionally, the proposed redesign introduced new anchors such as entertainment and cinema, contributing to the revitalization of the community experience. The design also envisioned opening up facades in the proposed new phases to better engage the surrounding areas, including the establishment of a new fashion district.
Scope Summary
DLR Group embraced a significant concept of integrating nature into the project through thoughtful material selection and well-balanced landscaping. The design team took cost into consideration and recommended the use of materials like porcelain tiles, aluminum canopies, and finishes that mimicked the appearance of timber. The XGD Studio at DLR Group was specifically assigned the task of reimagining the wayfinding and signage systems to enhance the flow of people within the building spaces, ultimately contributing to increased revenue for the mall's tenants. DLR Group's comprehensive services encompassed architecture, interior design, and experiential graphic design.



























